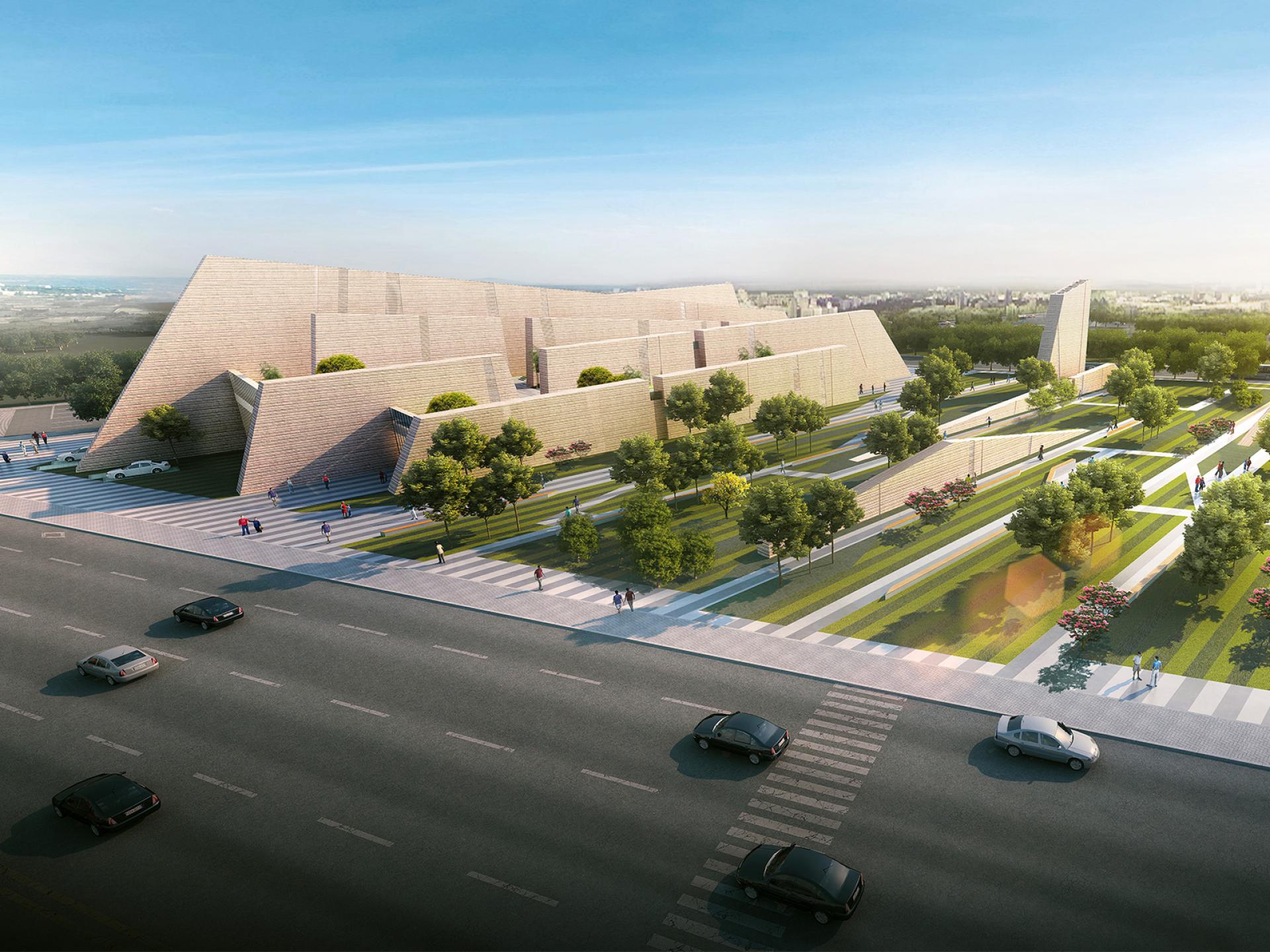2023 | Professional
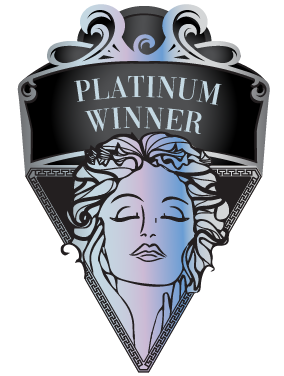
Zan Substation
Entrant Company
Hebei Electric POWER Design & Research Institute
Category
Architectural Design - Infrastructure
Client's Name
Country / Region
China
Zan substation is a new green power building. Based on an innovative architectural humanistic concept of building a shared community, it integrates landscape designs to blend with the surroundings. It leaves the plaza and roof areas to the public to offer a semi-open shared space. It secures optimal regional power distribution to promote socioeconomic development while providing a leisure venue to improve residents' sense of belonging.
Upholding the regional planning idea of being a Garden City, this project drew ideas from the Chinese landscape masterpiece A Panorama of Rivers and Mountains to feature distinctive mountain-shaped walls. Those feature walls apply passive ventilation design and Trombe wall design to be multi-functional and energy-saving, embodying the beauty of the Garden. This substation adopts mountain rock-textured fiber concrete slabs as the main materials, echoing the shape of "mountains". The texture of concrete walls resembles gaps between mountain rocks. On both sides of the building are glass curtain walls. The virtual-real contrast between glass and fiber concrete slabs highlights the mountainous terrain. The iconic shape makes this substation impressive, strengthening the bonds between humans, architecture, and nature.
The external space of this substation follows the linear relations of the city and the site to form a road network(plaza&transportation&firelane&footpath). The shared roof imitates the valley's shape to offer a valley-like garden-visiting experience.
This project utilizes green designs. It is rated as a 3-star green building thanks to the low-carbon building envelope, HVAC, and rain-collection system. Based on the stack effect, the feature walls with cavities use air pressure difference & temperature difference for passive ventilation, with an energy saving rate of 36.7%. It requires no fans even when the main transformer operates at 40% load or below.
The roof garden follows the design idea of being a "sponge" and saves water (≈132t/year). The exterior facing walls are made of recyclable materials, saving energy (CO2e reduction≈50.23t/year) during construction. Energy-saving equipment and intelligent lighting system are applied to save energy (CO2e reduction≈10.79t/year) during operation.
Prefabricated modules, mechanized construction, etc., ensure the substation's reliability and safety and reduce 50% construction time cost.
Credits
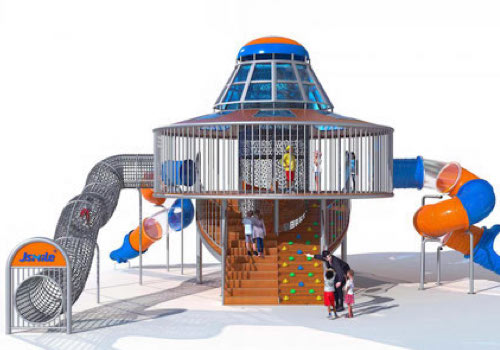
Entrant Company
Jiangsu Haoran Amusement Equipment Co.,Ltd
Category
Product Design - Outdoor & Exercise Equipment

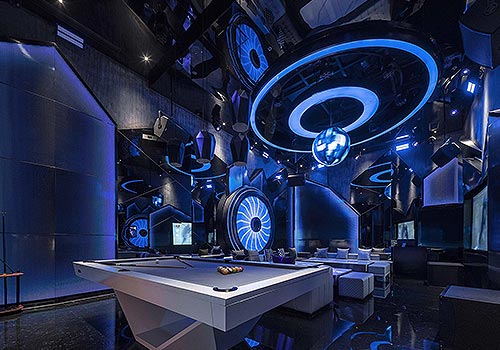
Entrant Company
JFR Studio
Category
Interior Design - Sports / Entertainment

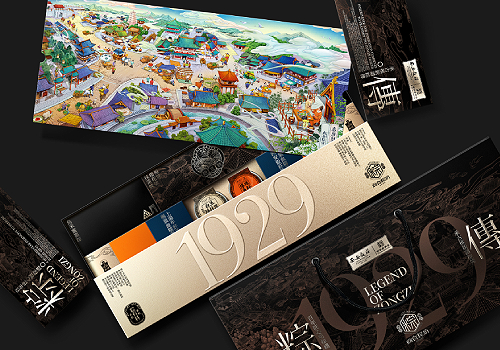
Entrant Company
Xi'an Yiwen Brand Design Co., Ltd
Category
Packaging Design - Other Packaging Design

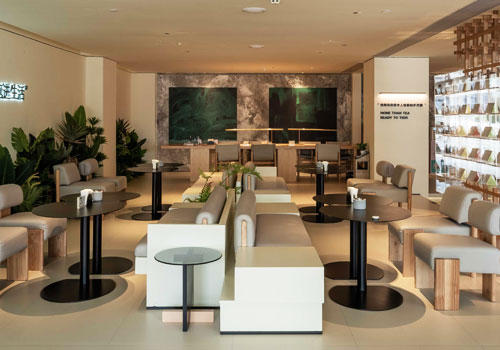
Entrant Company
Whole World Thoughts Design
Category
Interior Design - Retails, Shops, Department Stores & Mall


