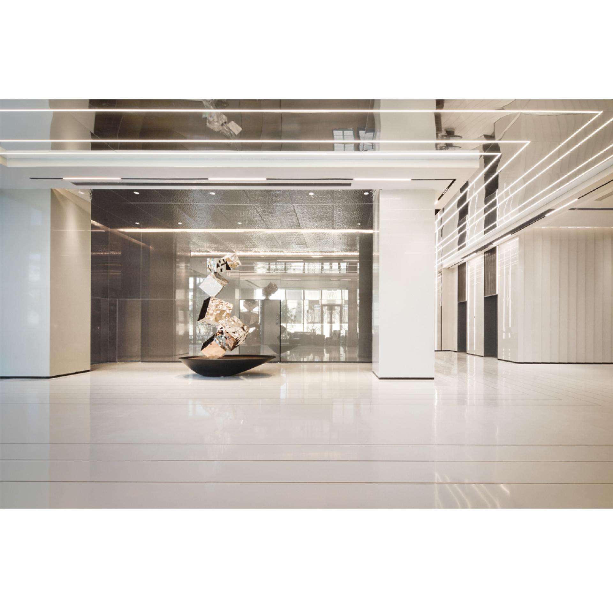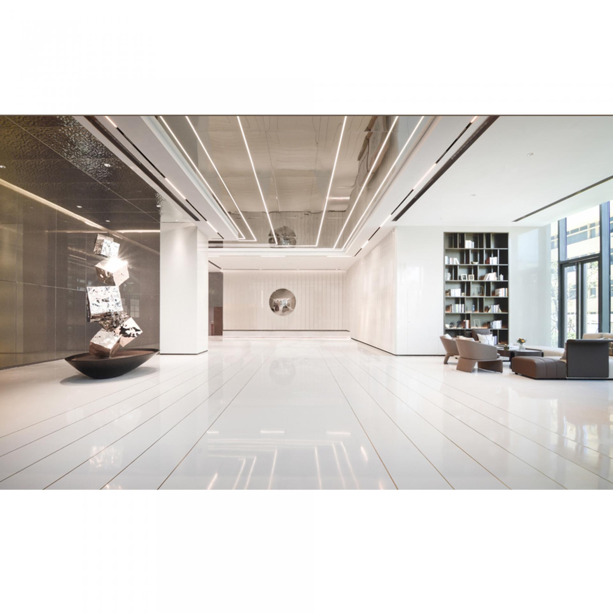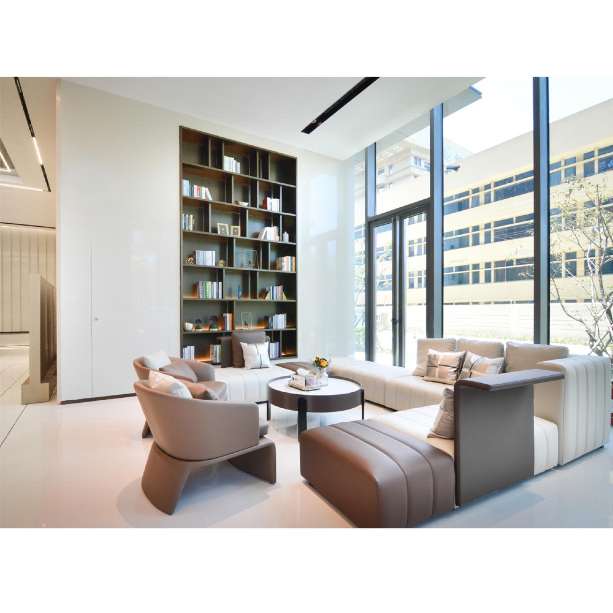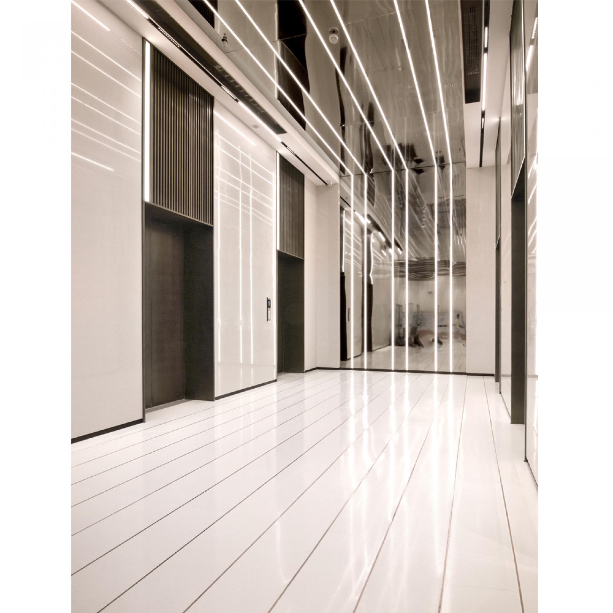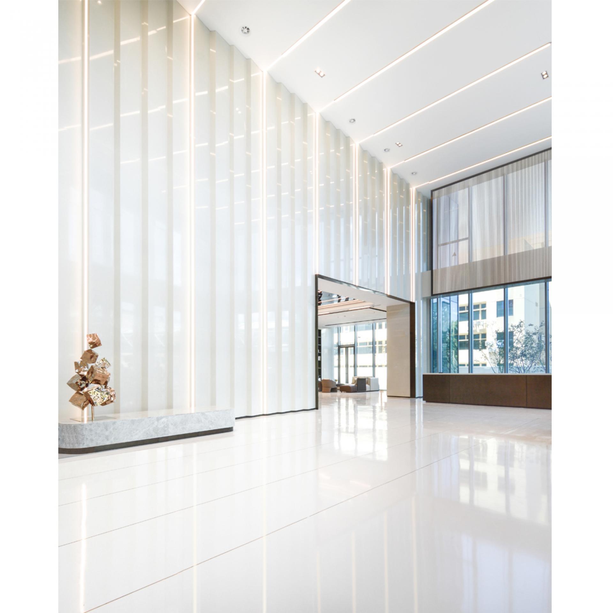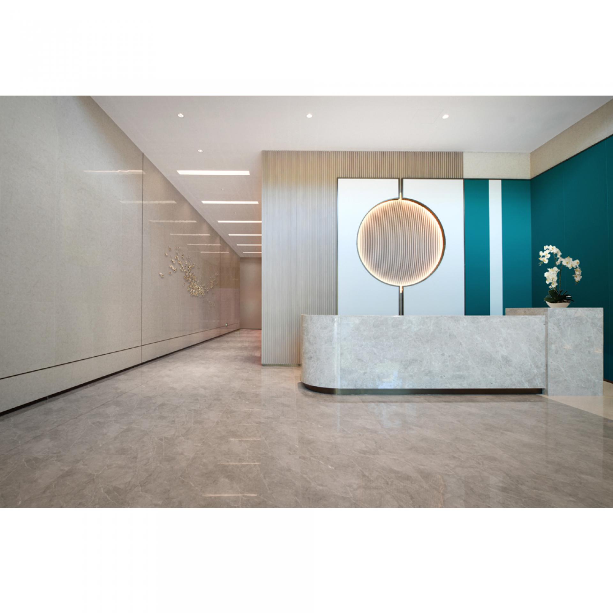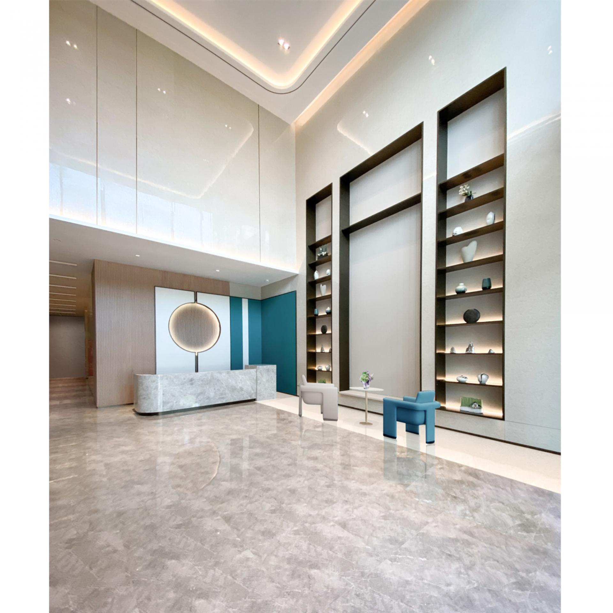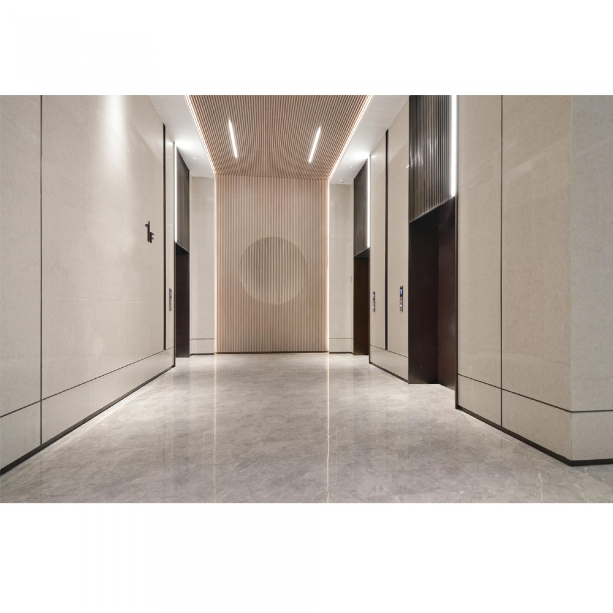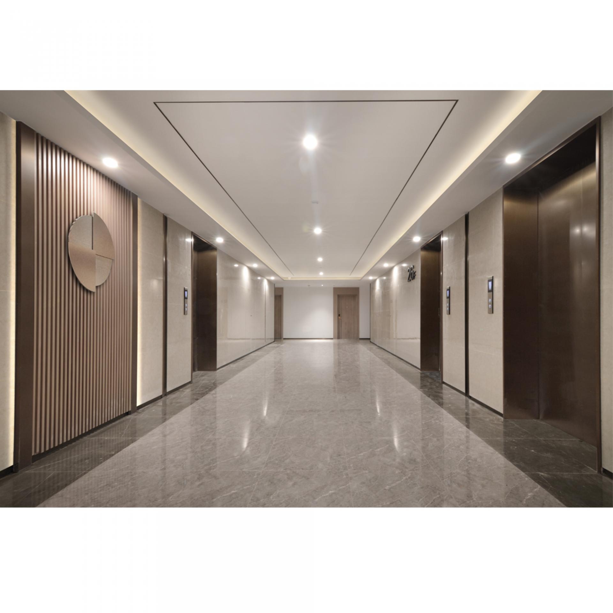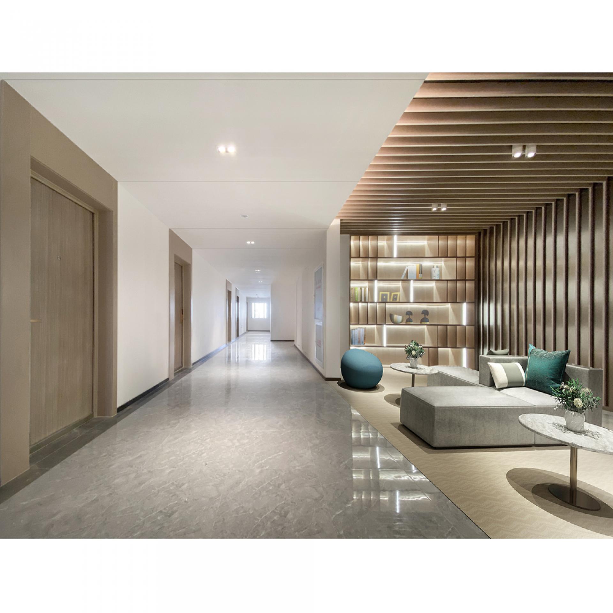2023 | Professional

Social Corporate
Entrant Company
Hot Koncepts Design Limited
Category
Interior Design - Mix Use Building: Residential & Commercial
Client's Name
Fosun Property Holdings Limited
Country / Region
Hong Kong SAR
The project is located in Ningbo, China. There is one tower serving two functions. 21/f to 29/f are offices, other floors are for residential purpose. Hot Koncepts Design Limited was invited to design all public areas. Therefore, designer cleverly planned two separate ground floor lobbies for two purposes. In order to distinguish two purposes, two clear images were also proposed. Nowadays, lobbies are only for passing through, people like to stay and communicate there. For the office tower, cool and high-end art gallery feel was proposed. Artwork locations guide visitors from entrance, reception counter, then seating area and finally arrive lift lobby. Besides, materials like stone, stainless steel, mirror were applied to enhance the high-end atmosphere. In the contrary, warm and theme of “HomeSweetHome” were purposed in residential lobby. The lobby is not big but well planned with reception counter, display shelf and seatings. Timber, tiles, plant finishes are main materials applied. Residents like to stay, read, chat with others in this cozy environment before going up to their apartments
Credits
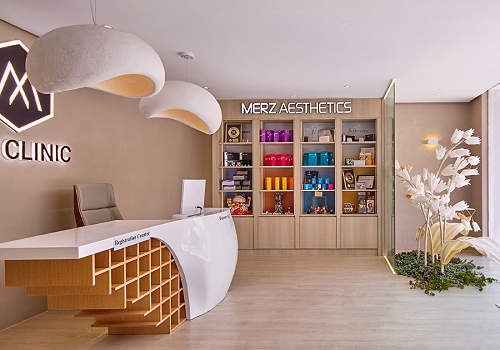
Entrant Company
Goflex Design & Reno
Category
Interior Design - Spa / Fitness

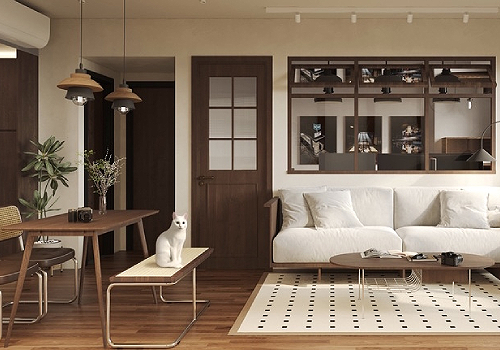
Entrant Company
cozdesignmo
Category
Interior Design - Living Spaces

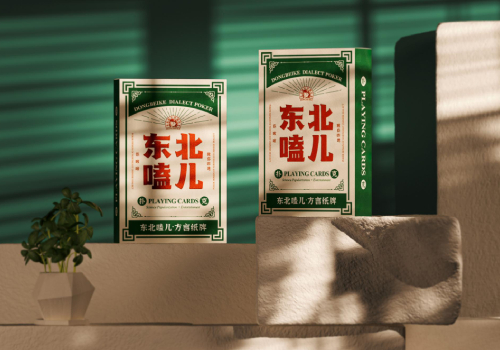
Entrant Company
Beijing Institute of Technology
Category
Packaging Design - Other Packaging Design

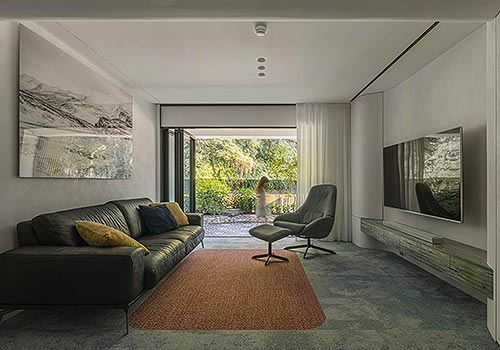
Entrant Company
YOMA DESIGN
Category
Interior Design - Living Spaces

