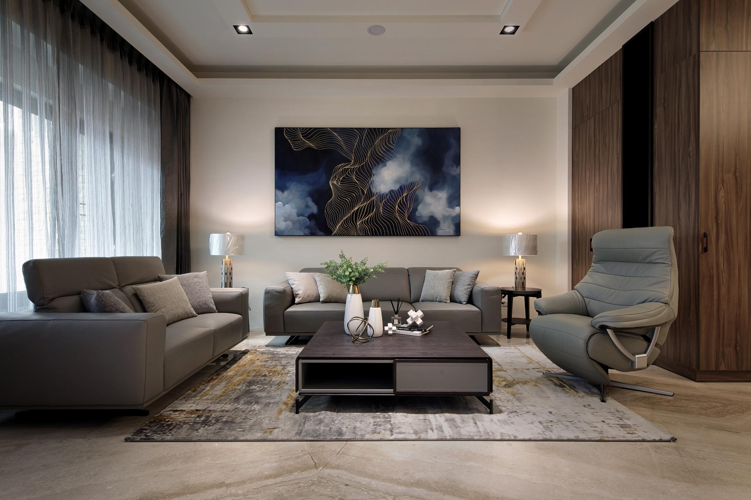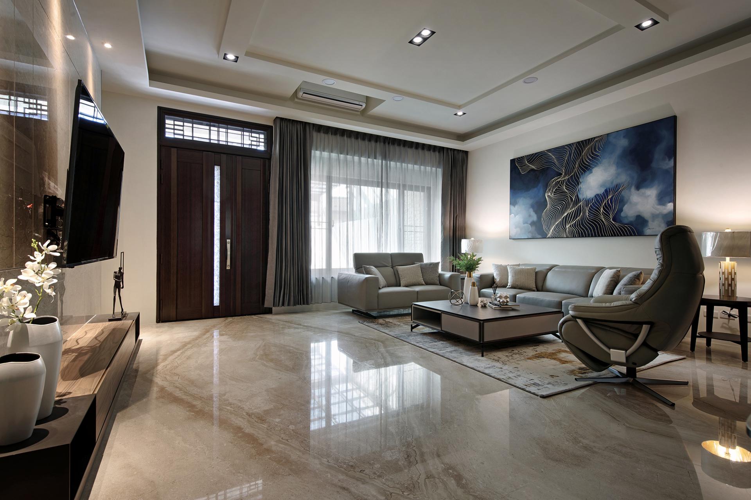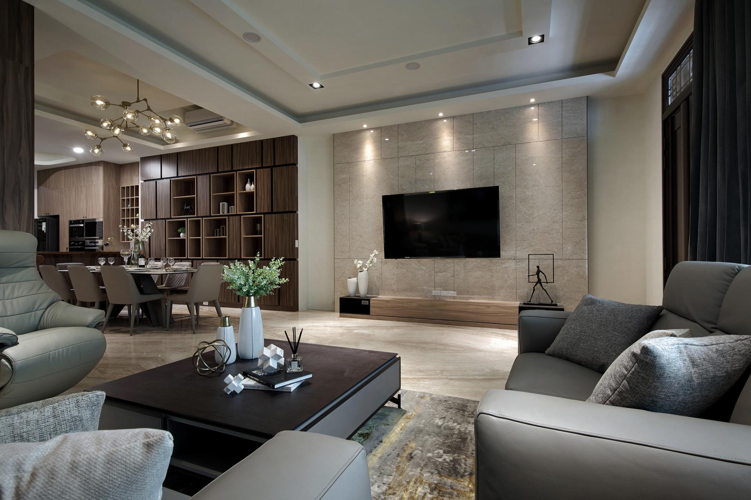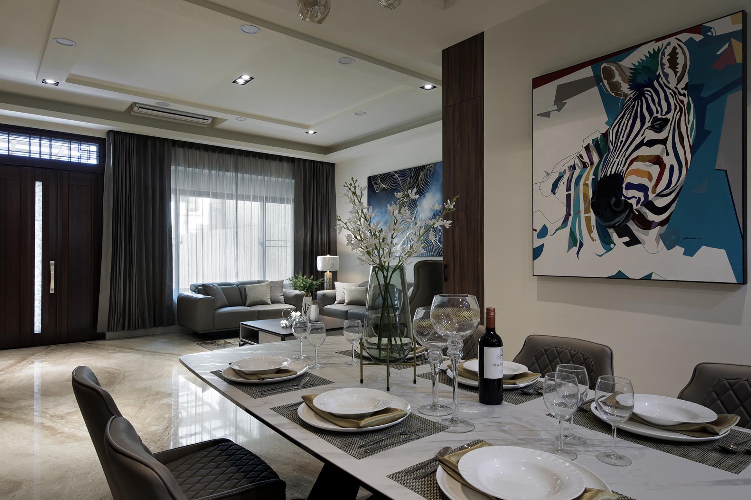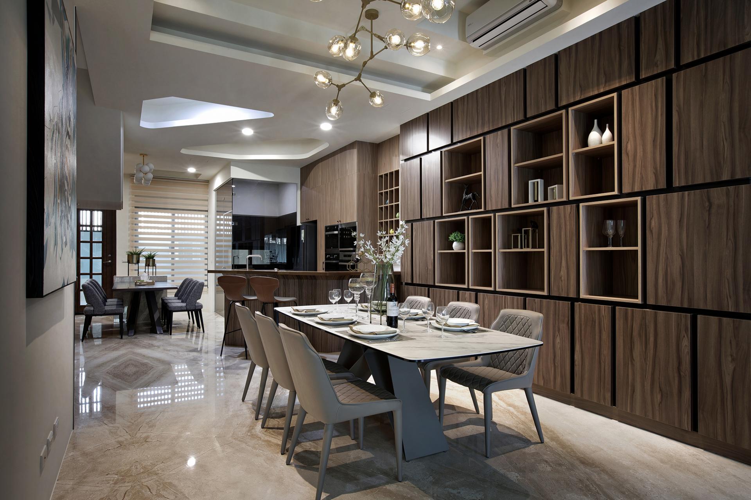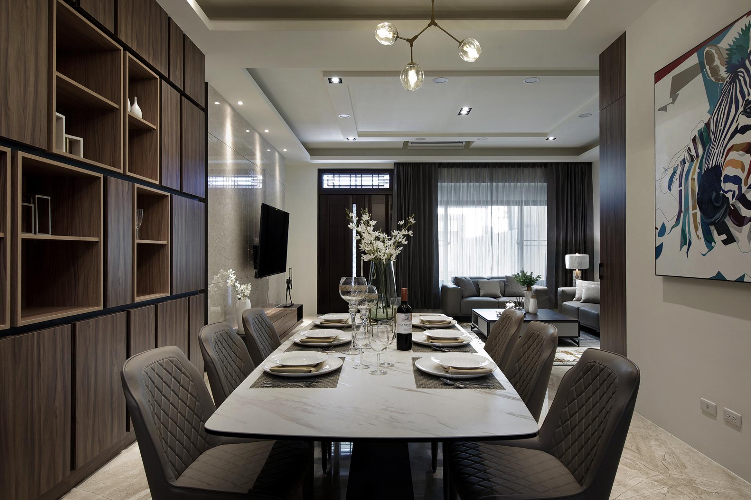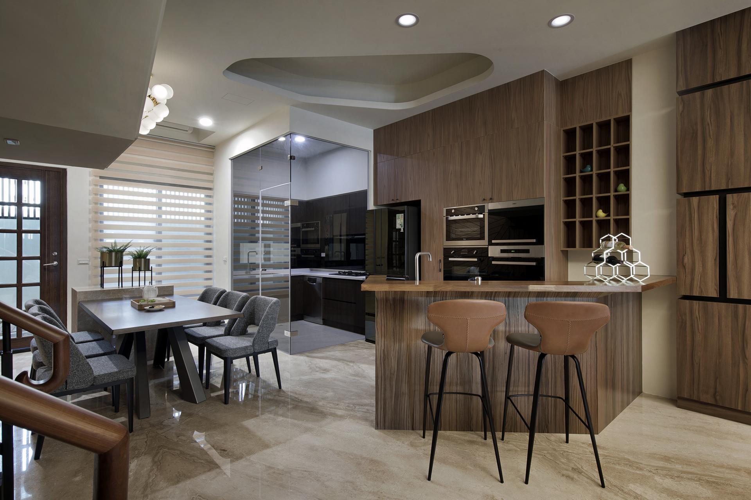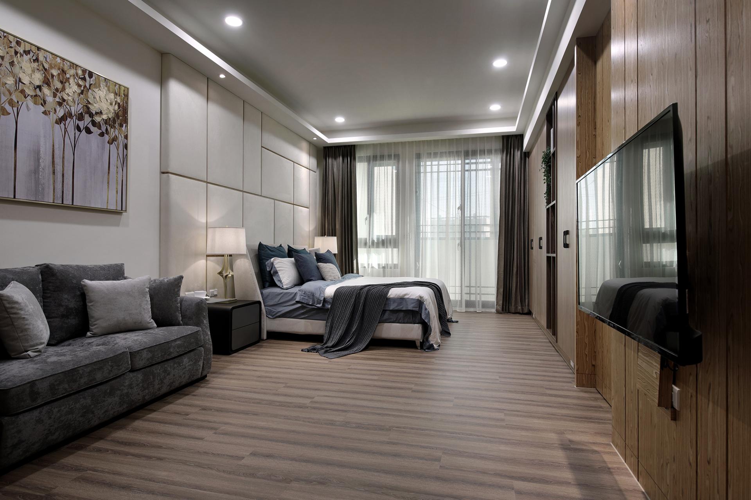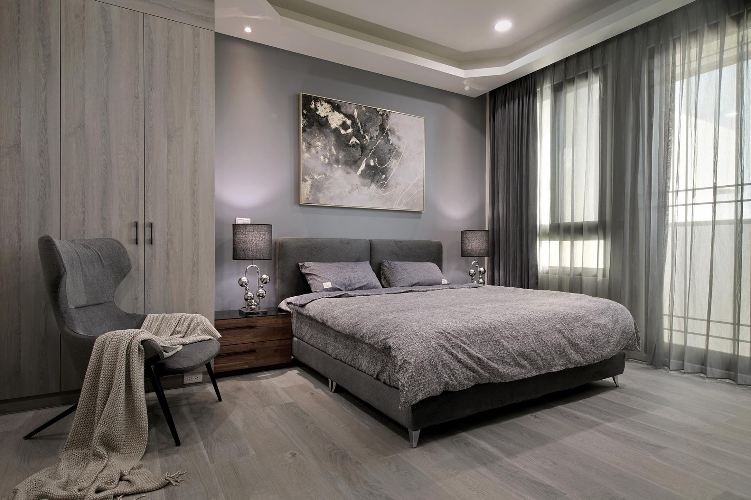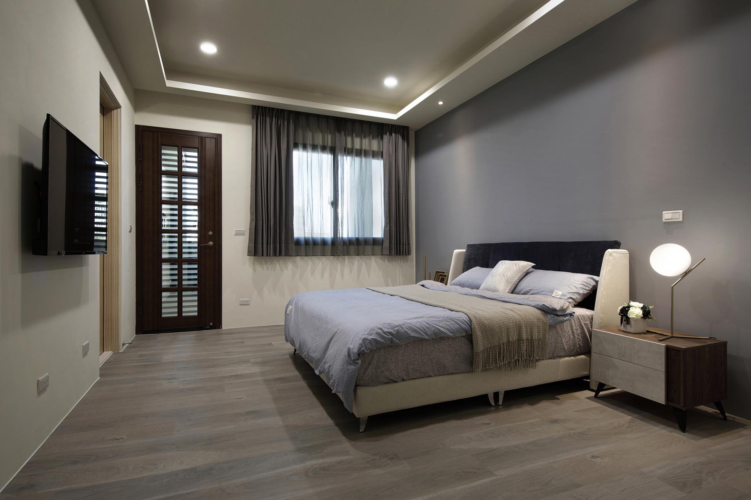2023 | Professional

The Home of Tranquility
Entrant Company
Banner-Castle Interior Co.,Ltd.
Category
Interior Design - Residential
Client's Name
Country / Region
Taiwan
This residential design project aims to create a living space that is comfortable, roomy, and soothing for three generations of family members to support one another. The design takes into account the distinct requirements of each generation in terms of living functions and aesthetics. It adopts a modern style that appeals to young people while also incorporating barrier-free design for the elderly and activity areas for children to cater to the diverse needs of all family members. Furthermore, the open layout provides ample room for activities and easy movement, satisfying the owners' desire to host guests and entertain friends.
Once in the public domain, the designer integrated the living room, dining room and kitchen to expand the scope of activity space. There are two dining areas and a center island bar, increasing the flexibility of space options for users and accommodating a large number of guests. From the living room to the dining and kitchen space, the marble TV wall connects with the aluminum wood grain cabinets, which is a combination of rigidity and softness, and harmonizes a warm and generous space. The kitchen is deliberately separated by glass partition, which not only maintains the overall visual permeability but also prevents the problem of grease and smoke from escaping. Moving slowly to the private area, the calm and restful gray tones and wood tones are matched to create a stable and comfortable resting atmosphere, allowing the residents to release their stress and relieve their emotions.
The abode boasts an impressive blend of form and function, all while remaining environmentally conscious and sustainable. Its liberal use of external windows, strategically placed throughout both public and private areas, allows natural light to permeate the entire home, providing a warm and inviting atmosphere. Additionally, the house is outfitted with energy-efficient, highly efficient LED lighting, which substantially reduces energy consumption and lowers carbon emissions. The cabinetry is crafted from non-toxic, moisture-proof, insect and moth-proof, and easily recyclable aluminum, ensuring that the home's environmental impact remains minimal and that future generations can enjoy a clean, sustainable world.
Credits
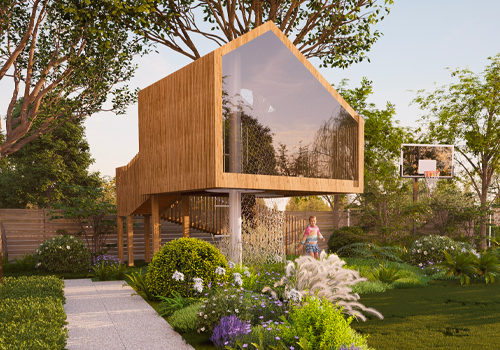
Entrant Company
Zhu Lei,Ji shiwei
Category
Landscape Design - Residential Landscape

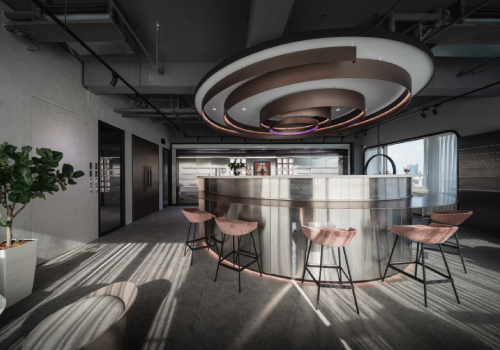
Entrant Company
AJA Architects Associates
Category
Interior Design - Restaurants & Bars

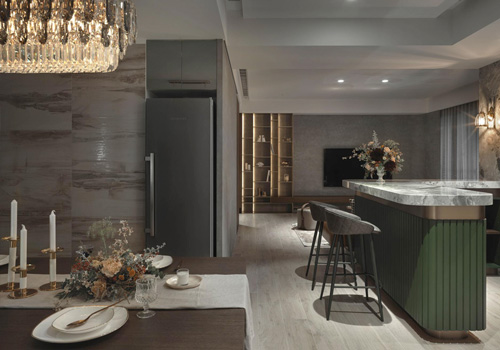
Entrant Company
AEXB INTERIOR DESIGN
Category
Interior Design - Residential

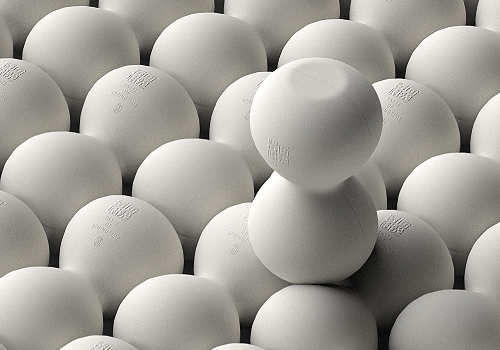
Entrant Company
Shenzhen Reform Brand Consultant and Design Co., Ltd.
Category
Packaging Design - Wine, Beer & Liquor

