2020 | Professional
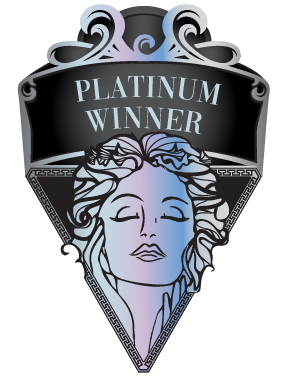
PENETRATION
Entrant Company
Kris Lin International Design
Category
Architectural Design - Commercial Building
Client's Name
GEHO
Country / Region
China
The project has beautiful river view in the front and municipal road on the side. This special environment with both calmness and noise requires the designer to create a relatively quiet space for both architecture and interior space.
Space Division
Based on special condition of the project, the designer conduct space division and set an architectural wall: on the side facing the river, large area of glass curtain wall is made to open the view to natural landscape, while on the side facing the road is divided with solid wall to avoid noise. This make it possible for people to enjoy the river view from the interior area while avoiding the noise to enter the interior space. This form a complete space in which one can calm down and enjoy the view outside.
Introduce the river view into interior space
We designed water scape on the side facing the river to shorten the distance between the river and the building and introduce the water scape into the interior space. This design brings the natural water scape to the people and make people and the nature closer.
Environmental friendly material is applied in all the spaces of the building. Steel structure is used for architectural structure and frameless glass curtain wall is designed to connect the exterior and the interior space. Façade of the building is applied with calcium silicate board which is a kind of cost-efficient material and can be installed easily with compliance to relevant water-proof and fire-proof codes.
First, we work out the layout for architectural landscape and interior space. Later we also undertake the work of finish and furnishing. We use 3D model to simulate the dimensions and sense of space. The final effects presented are the same as what the 3D model showed. Interior and exterior landscape is used to enhance the natural scene of the project. On the road side, high solid wall is built as the partition in vision and noise. This guides and switches vision of the guest to the landscape direction aiming at to avoiding the disadvantage of noisy road.
Credits
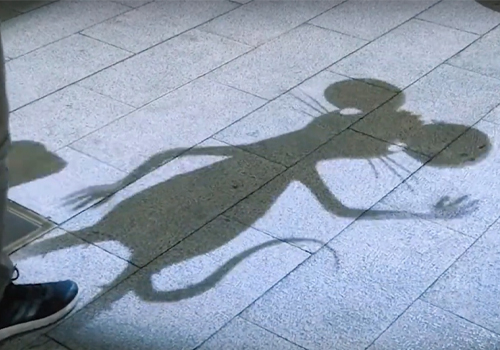
Entrant Company
+ing
Category
Lighting Design - Innovative Lighting Design

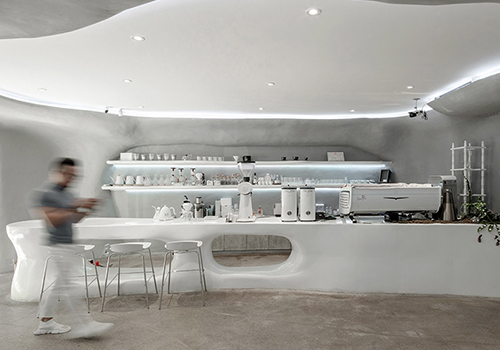
Entrant Company
CHICE
Category
Interior Design - Restaurants

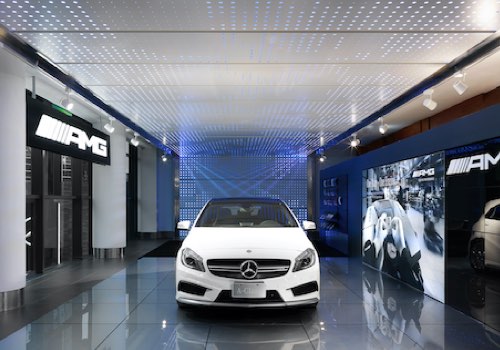
Entrant Company
Taipei Exclusive Design Inc
Category
Interior Design - Commercial

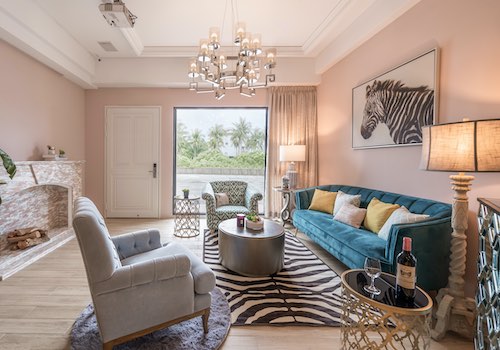
Entrant Company
Door Space Design
Category
Interior Design - Commercial










