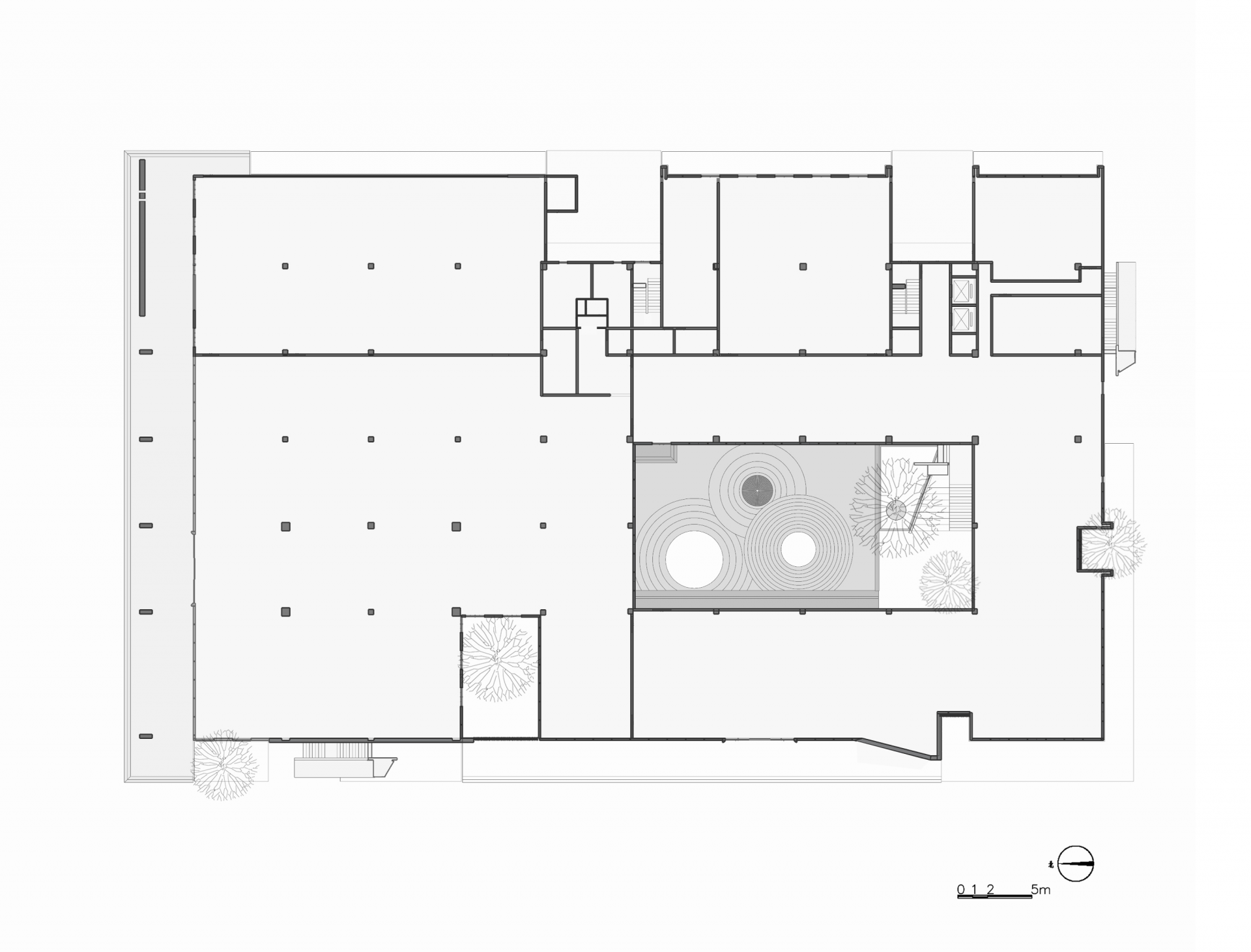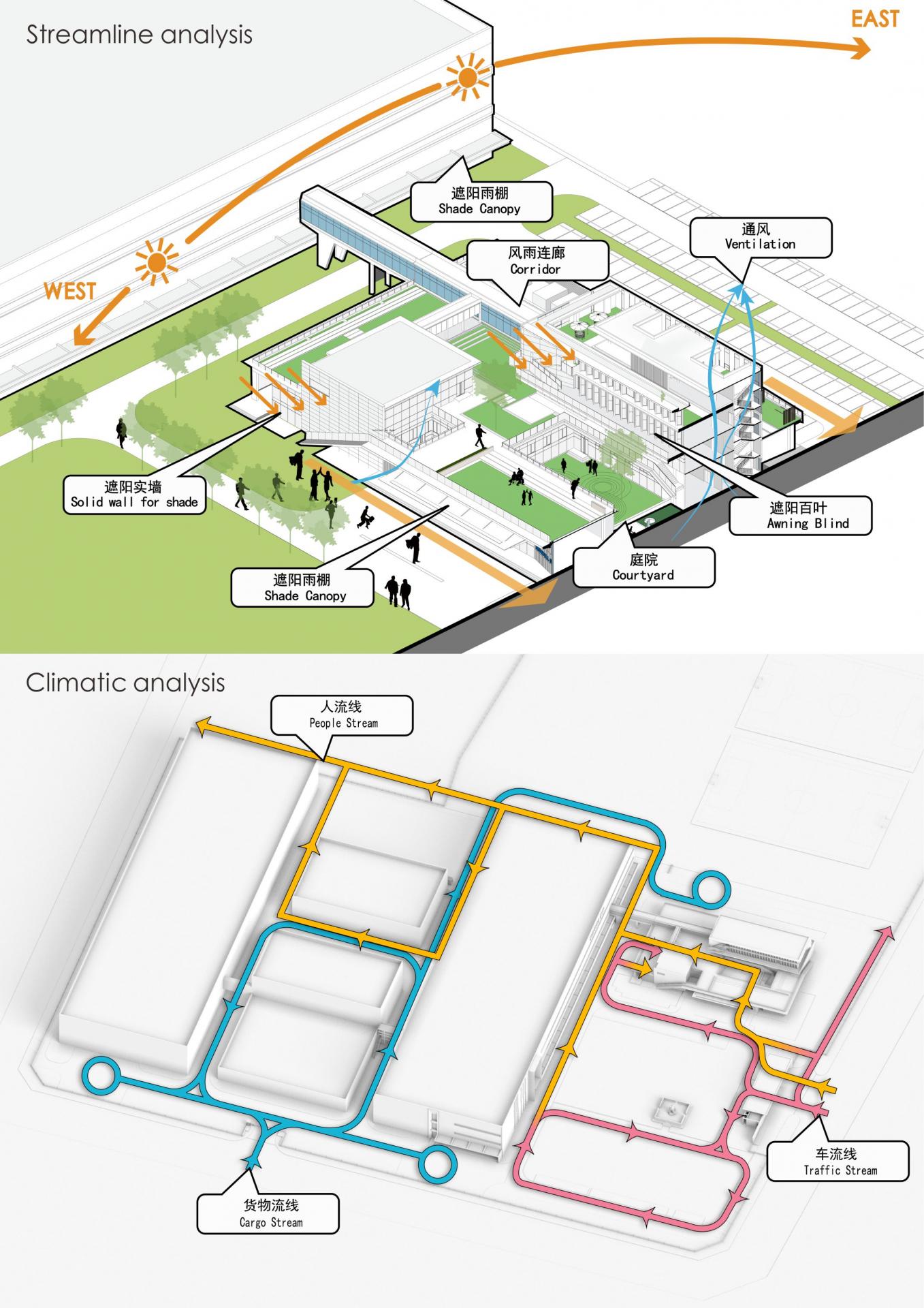2023 | Professional

SUNDELL TECHNOLOGY THAILAND FACTORY-1ST PHASE PROJECT
Entrant Company
CHINA INTERNATIONAL ENGINEERING DESIGN & CONSULT CO,.LTD
Category
Architectural Design - Factories & Warehouses
Client's Name
SUNDELL TECHNOLOGY THAILAND FACTORY-1ST PHASE PROJECT
Country / Region
China
The pursuit of spiritual
On the sacred land of Thailand, from traditional tin-roofed factories to modern park-like industrial parks shows the care of humanity. We placed the building on a Second tier open platform, resembling the Four-Faced Buddha in Thailand, with each side carrying different beliefs and symbols. The northern side faces the factory, serving as a place where employees create value together. The western side faces the plaza park, providing a place for employees to relax and unwind. The southern side faces the municipal road, serving as the pathway for employees to return home and also as the gateway for the company to integrate with the world. The eastern side faces the future development site of Phase 2, symbolizing the shared vision of employees and the company for the future. Site area 226,984.00 ㎡, construction area 95406.41㎡ (Phase I)
The designing of streamline
One of the inevitable challenges in industrial architecture is the intersection of people, vehicles, and goods. In order to solve this problem, we divide the front and rear areas, providing separate channels for people, vehicles, and goods. In the front area, only VIP vehicles are allowed to enter the park, while employees and other visitors' private cars should first be parked in the parking lot, and then walk into the park, achieving the separation of people and vehicles. In the rear area, the goods streamline along the ground, while personnel travel through aerial corridors, effectively achieving the separation of people and goods.
The handle of climate
Thailand has a tropical monsoon climate. In order to guide natural airflow through the buildings and allow better natural lighting in the central areas, we have arranged multiple courtyard. This not only provides better natural ventilation indoors but also allows more rooms to benefit from natural light. The western facade adopts a broken line window design, avoiding direct sunlight from the west and filtering soft south-facing sunlight. In addition, on various essential streamlines, we have considered effective sunshade and rain shelter facilities such as canopies and corridors, providing employees with a comfortable production and living environment.
Credits
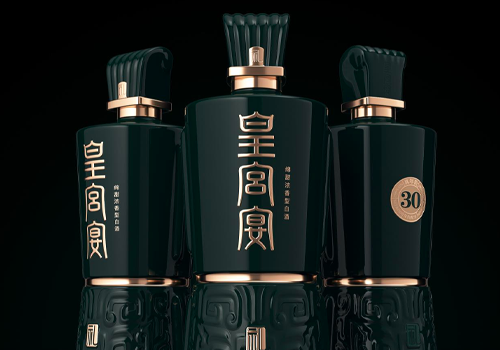
Entrant Company
Wenwang Brewery & Chengdu Maosheng Design
Category
Packaging Design - Wine, Beer & Liquor

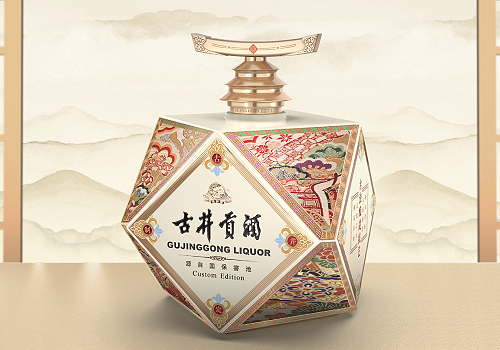
Entrant Company
Huayun (Shenzhen) Creative Culture Communication Co., Ltd
Category
Packaging Design - Wine, Beer & Liquor

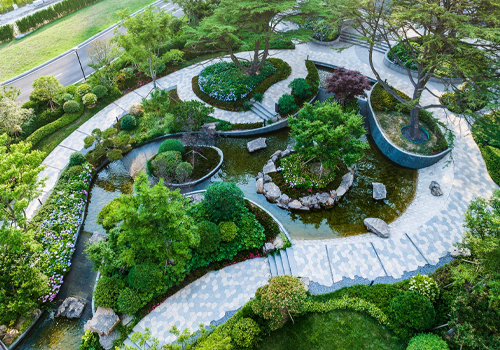
Entrant Company
Shanghai United Design Group
Category
Landscape Design - Hotel & Resort Landscape

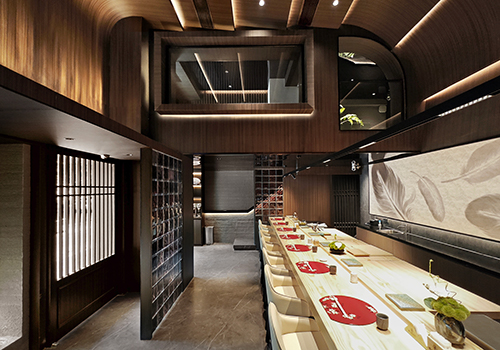
Entrant Company
Liang Jianzhao
Category
Interior Design - Restaurants & Bars

