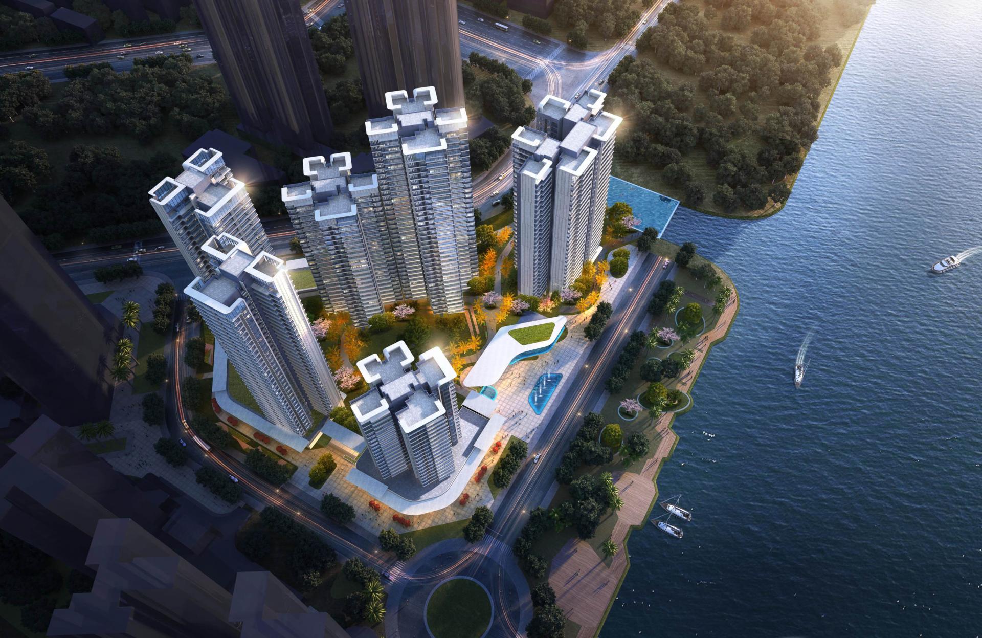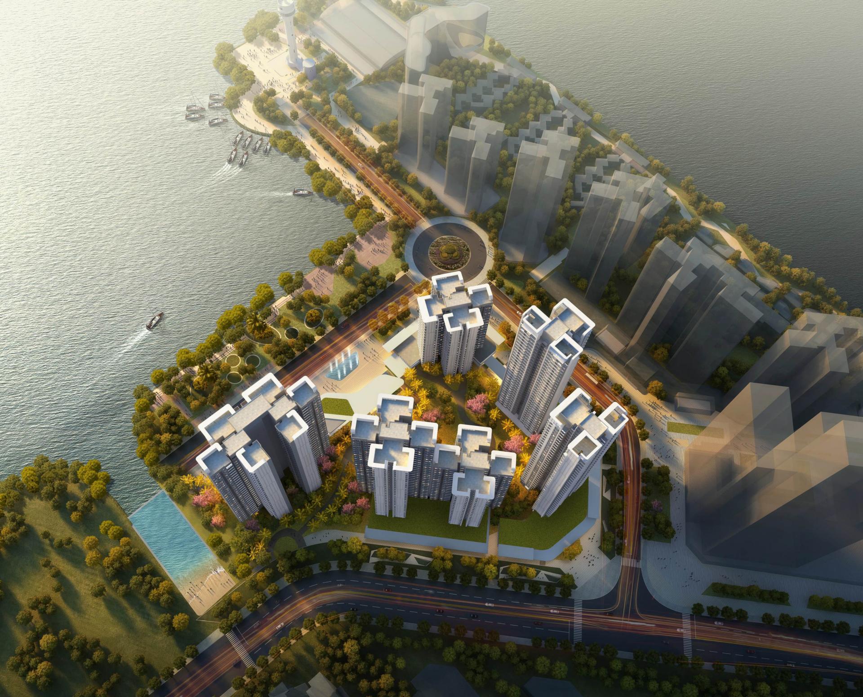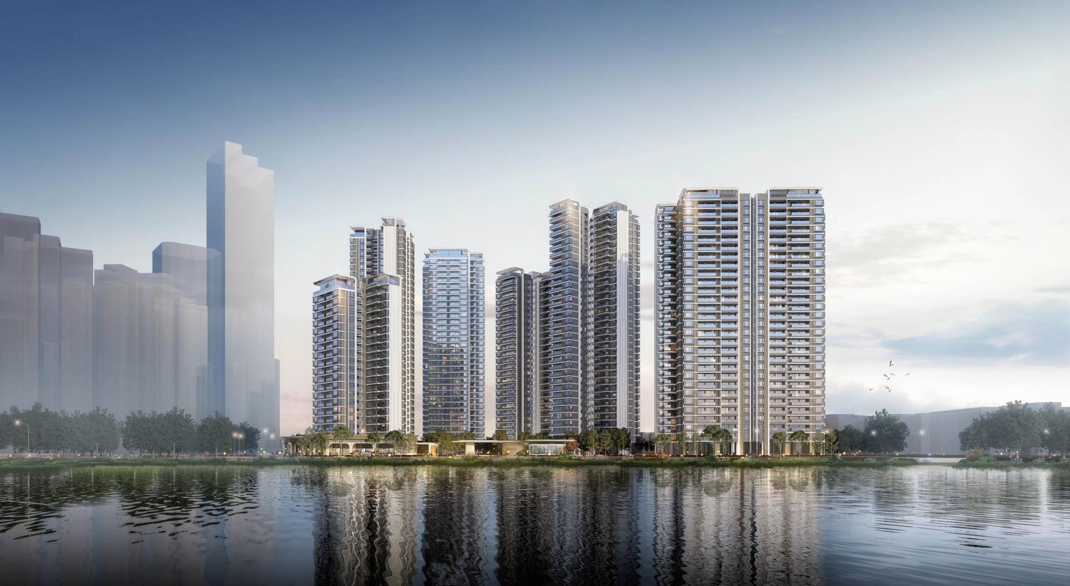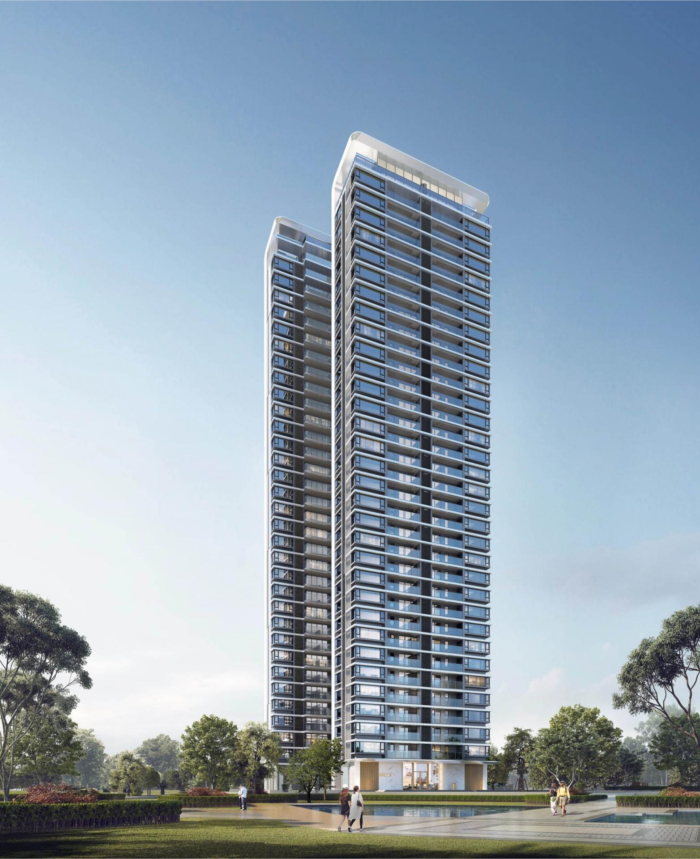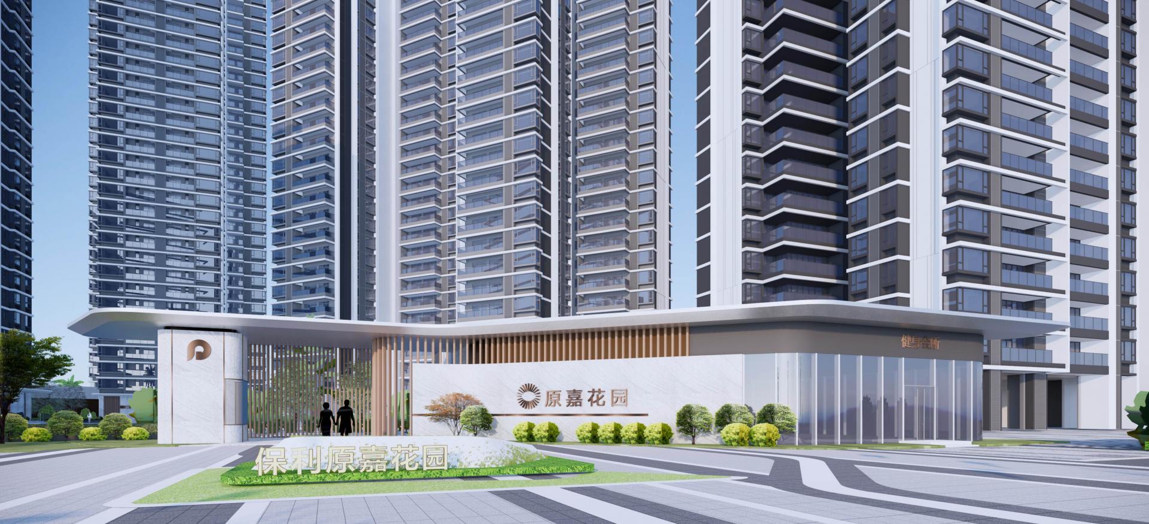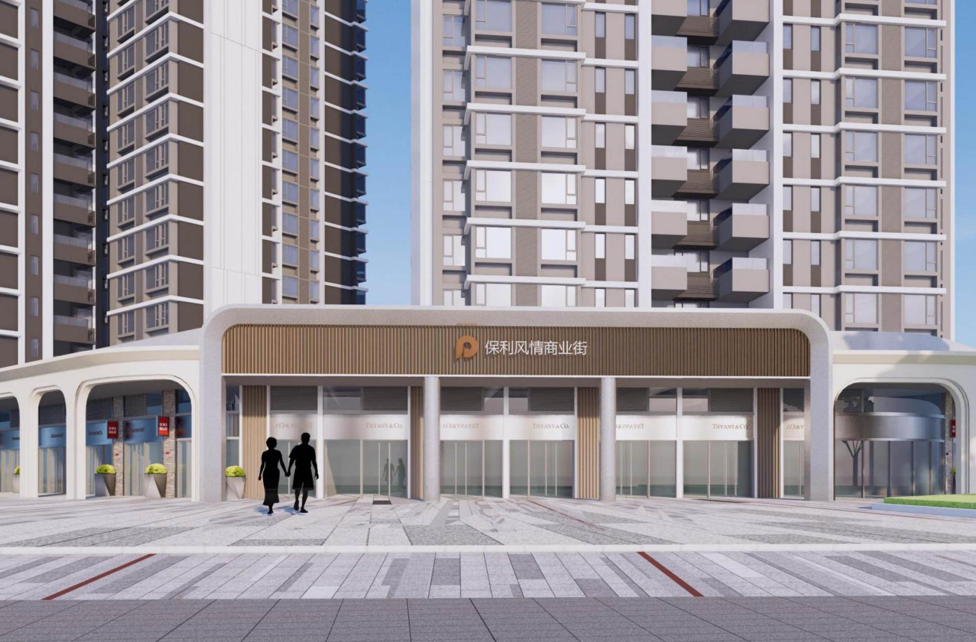2023 | Professional

ZhanJiang-POLY YuanJia Community
Entrant Company
Guangzhou Baoxian Huahan Construction Engineering Design Co., LTD
Category
Architectural Design - Residential
Client's Name
Property Development and Holdings Group Co., Ltd.
Country / Region
China
With the design concept of coming from the sea and living towards the sea, Poly Original Jia Garden, in order to make full use of the seaview resources, combines with the shape of the site, lays out the buildings in a U-shape layout to maximize the number of households with a view of the sea. The project is located at the end of People's Avenue South, the development axis of Zhanjiang city center, with abundant educational, commercial and medical resources.
The project fully implements the concept of sustainable development, the indoor environment to meet the requirements of energy conservation, community greening levels rich landscape beautiful. And in the value of sustainable through the commercial riding along the street, gymnasium, swimming pool and other public supporting facilities set up to realize the people flow often come to resident, drive the commercial vitality of the area, improve the residential and commercial value of the area, enhance the overall quality of the area purpose.
The project actively opens the U-shaped interface along the coast to avoid the oppression of the coast, leaving sufficient buffer space for the green belt of the urban coastal landscape, and becoming a harmonious, unified and functionally rich landscape node on the landscape belt. Public walkways are set up in the project, connecting badminton courts, sunny lawns, gymnasiums, neighborhood parlors and other public supporting facilities to meet the needs of residents' sports life and enrich the activity venues in the area.
The composition of the project facade is extracted from the "sea", and the overall view from afar is like the sparkling sea. Under the premise of overall unity, the project employs rich facade materials, outlining the building's contours and strengthening the lines of the facade through colors and materials.
Facade nodes give full consideration to the living comfort of residents and surrounding households, tower balconies, floating windows to accurately control the size of each component to maximize the opening of the sea view, living in the household as if it were on the beach, well-ventilated and comfortable light.
Credits
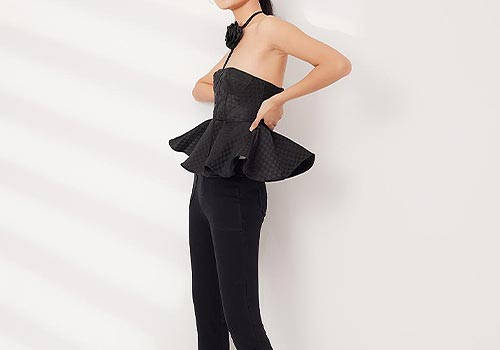
Entrant Company
Shanghai Yini Clothing Co., Ltd.
Category
Fashion Design - Sportswear

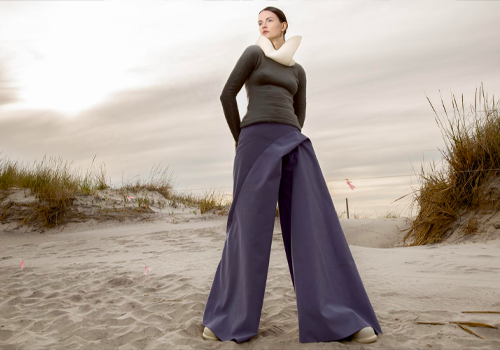
Entrant Company
Yichen Lu
Category
Fashion Design - Avant-Garde

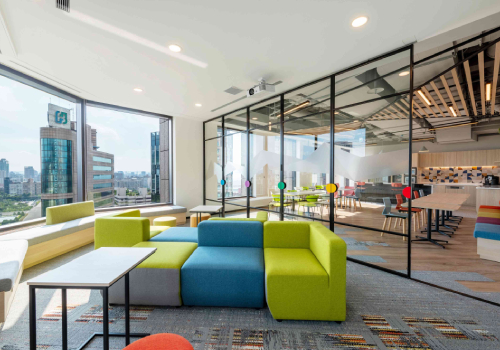
Entrant Company
Steven Leach Group
Category
Interior Design - Office

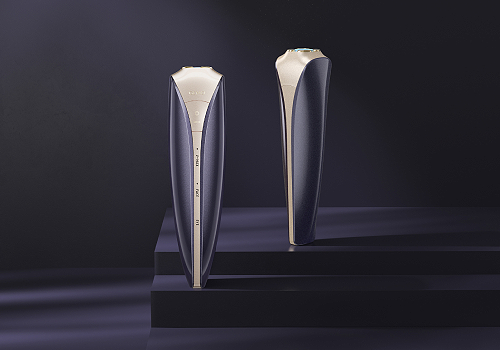
Entrant Company
Hangzhou GEMO Technology Co., Ltd.
Category
Product Design - Beauty & Cosmetic Products

