2020 | Professional
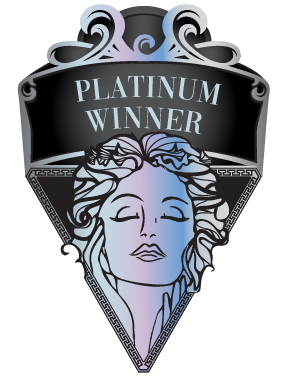
Dialogue Between Modern and Nature
Entrant Company
THEWALL
Category
Interior Design - Residential
Client's Name
Country / Region
Taiwan
The design concept of the project is derived from the flying clouds of the sky outside the house, of which can be seen from the French window at the living room, facing the yard. This concept has also hidden the message of the enthusiasm of the client towards flying in the sky. The space layout has been reorganized without altering the building appearance. The entrance is switched to the south, adding a grandeur foyer. As a flow guide line, the cross-pattern on the floor divides different zone while the furniture is arranged freely. Erasing the sense of pressure, the ceiling is covered with mirror material. Ground floor is designed as an open layout, while the French windows bring in the exterior scenery. Passive design of air circulation is applied in this project. The materials used include hard wood, walnut wood, Italian brand paint, stone material, bespoke branded furniture and lightings, mirror material and veneer for ceiling. The interior of the solarium in the yard is sunken to avoid the view obstruction. Glass materials bring in sunlight, creating a bright warm space for leisure activities. The wall of the stairs is covered by fine wool fabric, matches with bespoke Flos chandelier, the walnut wood made stair treads, creating a sense of avant-garde. The original layout of the residence is considered out of order. Thus, the designer has decided to carry out a big transformation. During the design process, the client has participated in the whole construction phase besides he has also trusted and supported the designer and his detailed work. The overall design and construction process have been carried out smoothly. Due to the original space layout is unideal nor functional, this residence requires a rather large scale transformation in order to have a perfect organization of each functional space. However, this is a remote project for the design team, the challenge is to have the precise measurements and accurate detail drawings for the construction by the local builders. The active participation of the client has pushed the project forward and is successfully built within one year of construction.
Credits
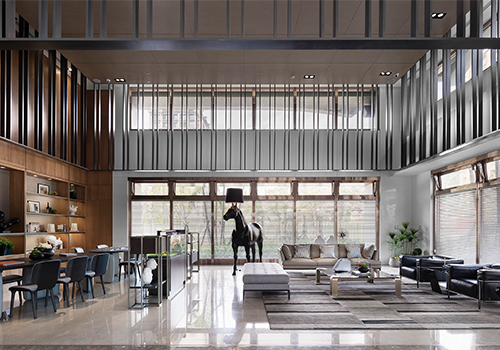
Entrant Company
H.LOTUS INTERIOR DESIGN
Category
Interior Design - Civic / Public

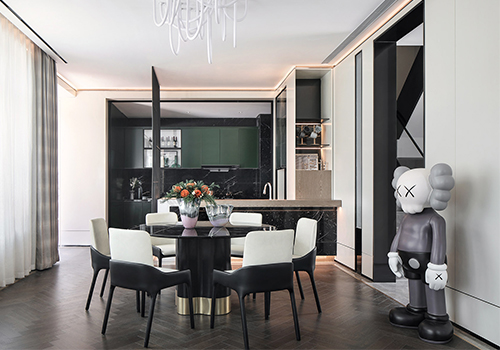
Entrant Company
Shanghai Yuemeng Design Co., Ltd.
Category
Interior Design - Showroom / Exhibit

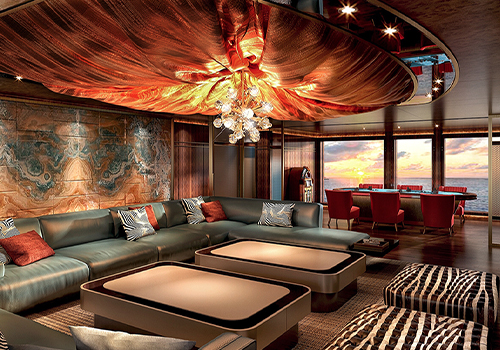
Entrant Company
David Chang Design Associates International
Category
Interior Design - Other Interior Design

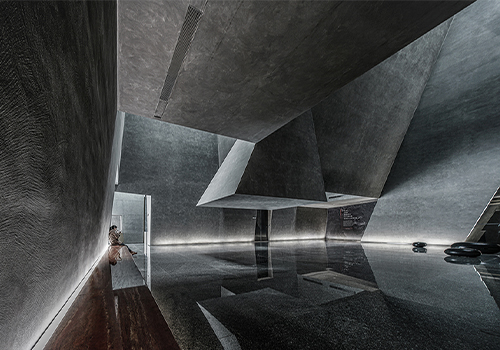
Entrant Company
Atelier Alter Architects.PLLC
Category
Interior Design - Exhibits, Pavilions & Exhibitions









