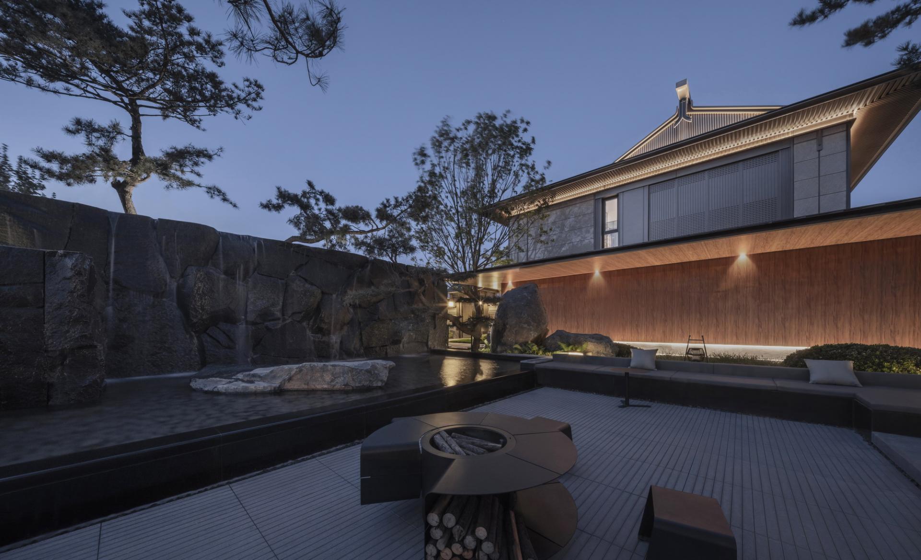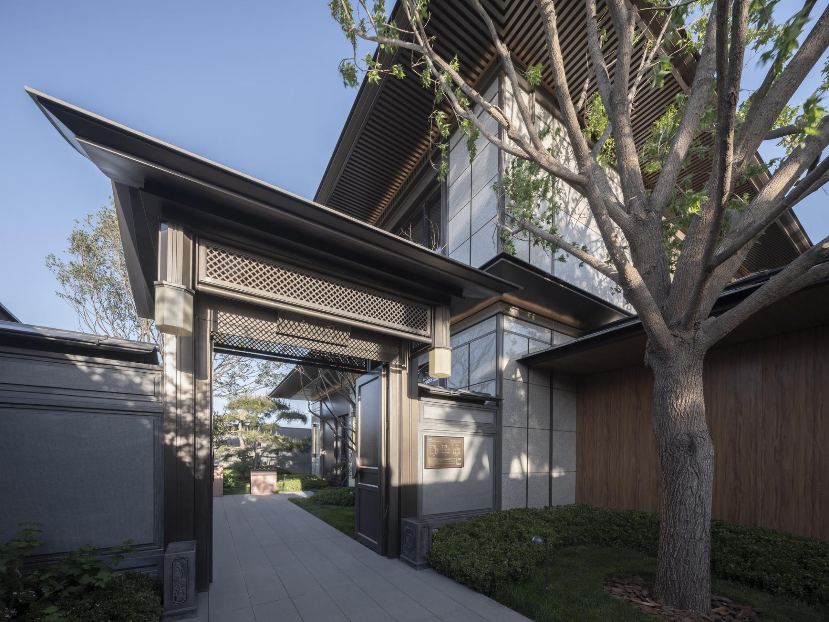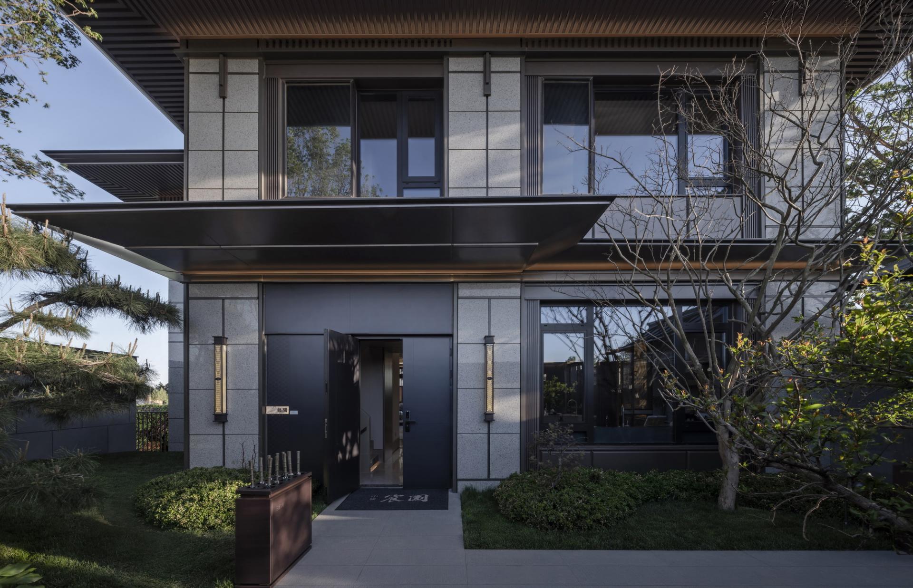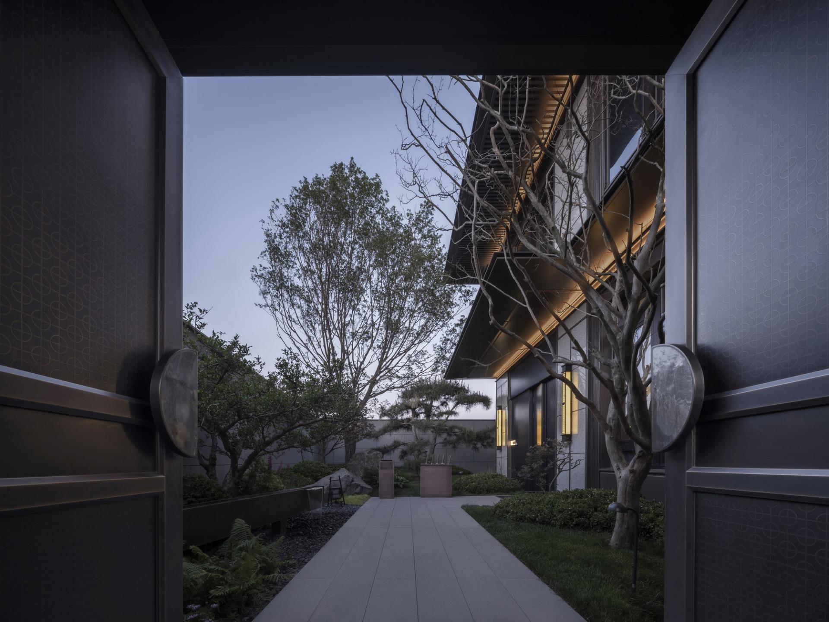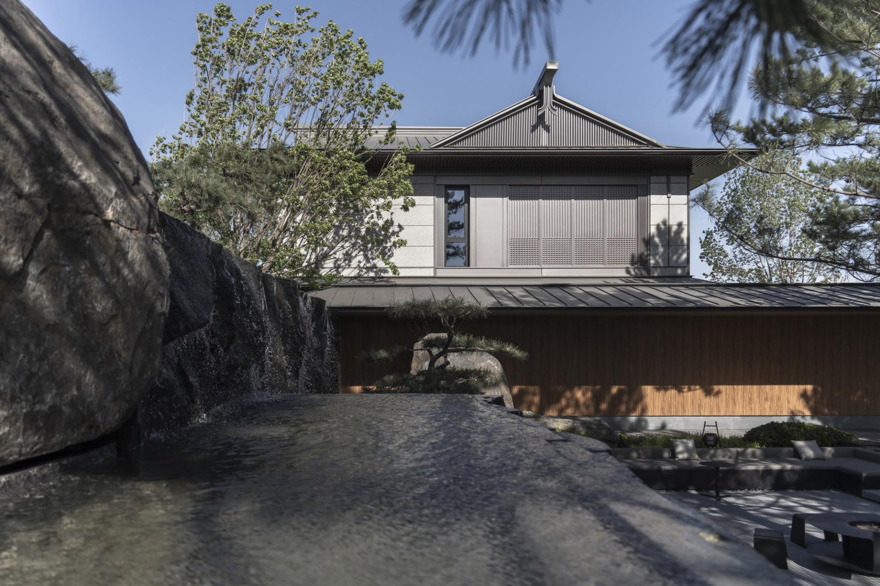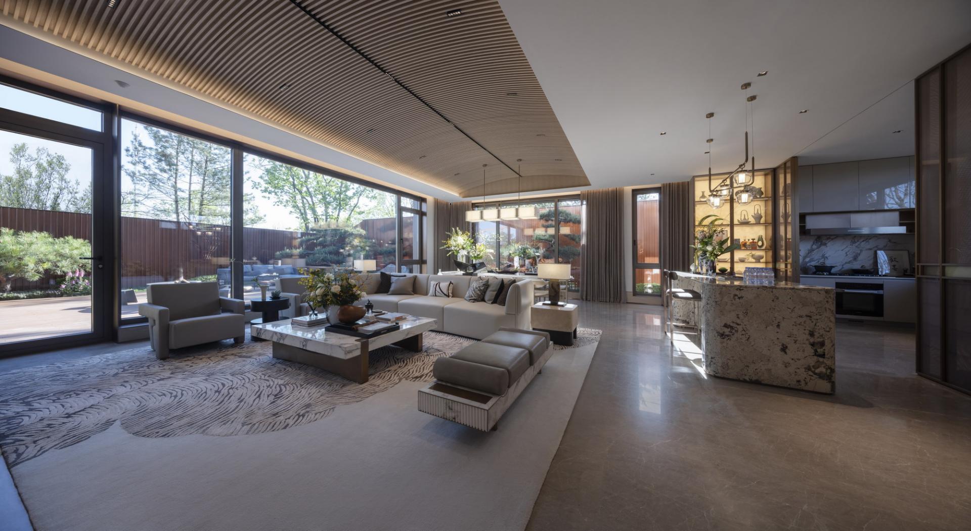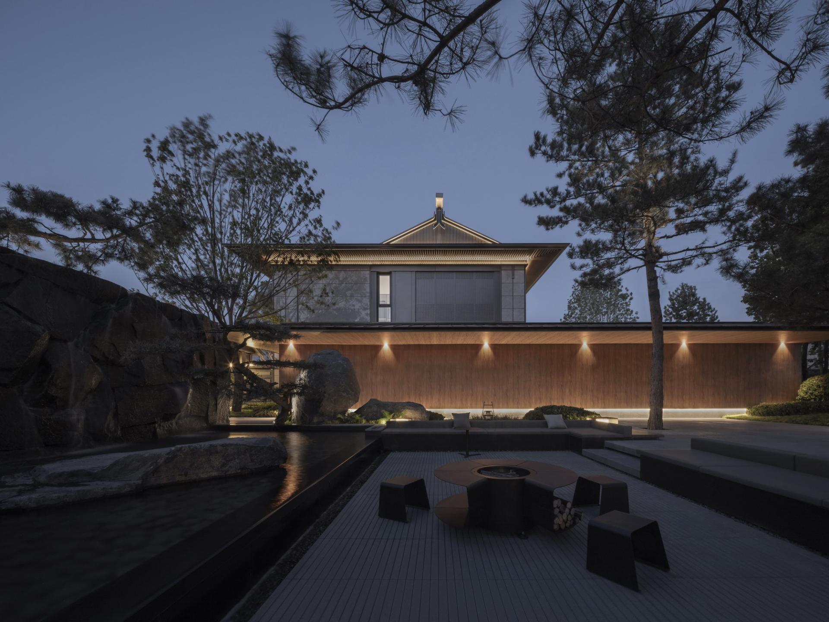2023 | Professional

ORIENTAL COURTYARD
Entrant Company
HZS
Category
Architectural Design - Residential
Client's Name
China Construction First Building (Group) Real Estate Development Company
Country / Region
China
In terms of planning and design, the architects apply the theory and techniques of royal landscape painting to the design to present the ultimate landscape idea and space aesthetics of the Song Dynasty and create a rich living experience with "five feelings and six senses". The layout of "one axis and two gardens" is adopted, and the north-south main traffic road of the community is the only way for the owners to return home, therefore, the project uses the elevation difference of the terrain and the courtyard walls on both sides to create the north roadway and the south sidewalk respectively, so as to bring different home returning experience, comfort and sense of ceremony.
With a plot ratio of 1.4, the project offers the only large-scale compound dwelling and single-story units in the main urban area. These products integrate the essence of Song style architecture and garden aesthetics, and revitalize the new pattern of Beijing market. The community on the west side involves low-rise houses and club, mainly are single-story units ranging from 170 square meters to 210 square meters. The community on the east side mainly offers compound units with an area of 280 square meters, aiming at creating a low-density living environment, building multiple landscapes, and allowing people to experience the ultimate poetic living experience.
The architectural form and facade design show the elegance of the architecture in the Song Dynasty with the sense of lines and horizontal tension, and techniques such as lifting and folding and multi-layer beam frame are used to restore the delicate, beautiful, simple and elegant facade style of the Song Dynasty architecture. The roof strives to create a "nine-ridge" appearance, and the lifting and folding treatments are used to create a graceful and smooth curve profile to make the building appear light and vivid. The project uses the classical cultural symbols of the Song Dynasty, such as suspended fish, fore-eaves, decorative roof architectural elements and bracket, to restore the elegant charm of the Song Dynasty and highlight the house rituals of contemporary sages.
Credits
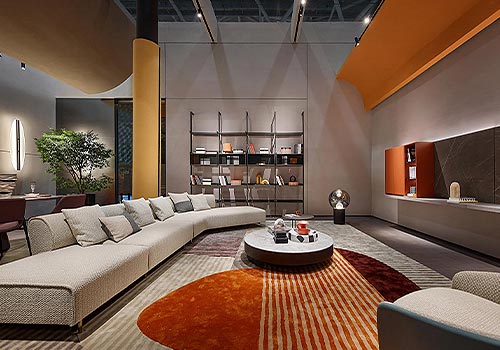
Entrant Company
ZJ DESIGN LIMITED
Category
Interior Design - Exhibits, Pavilions & Exhibitions


Entrant Company
Beijing Wuyao Cultural and Creative Co. Ltd.
Category
Product Design - Toys

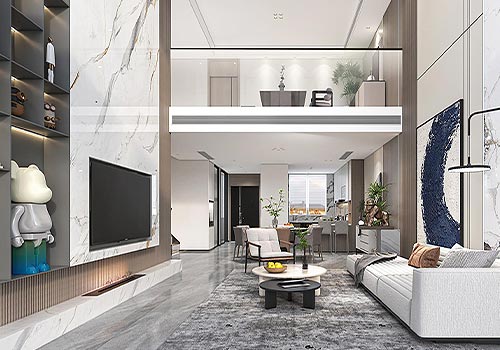
Entrant Company
Shandong Vocational and Technical University of International Studies
Category
Interior Design - Living Spaces

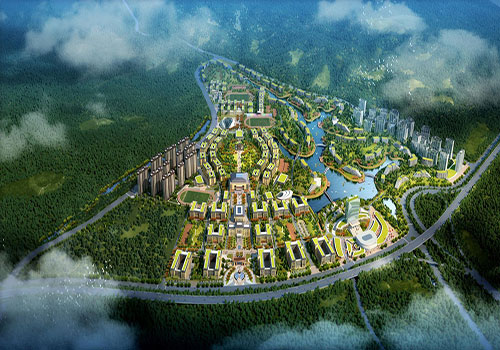
Entrant Company
Jumbo Globe Limited
Category
Architectural Design - Institutional

