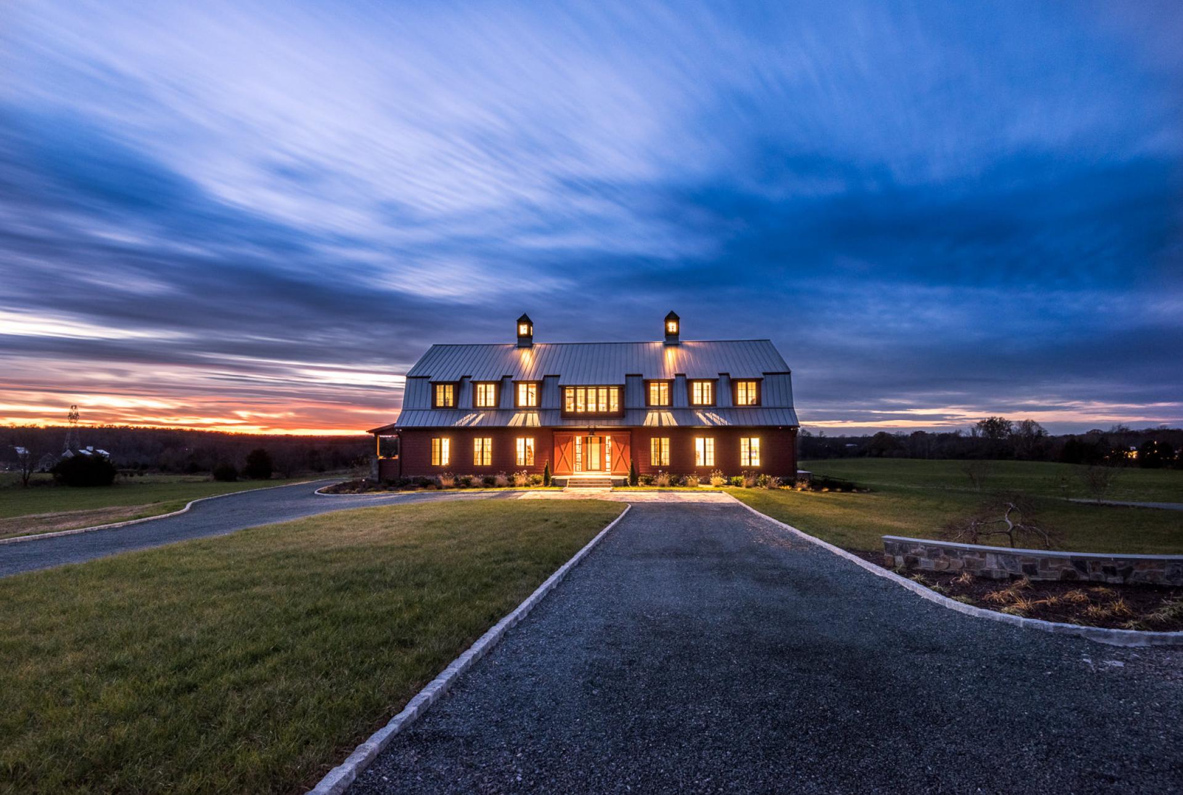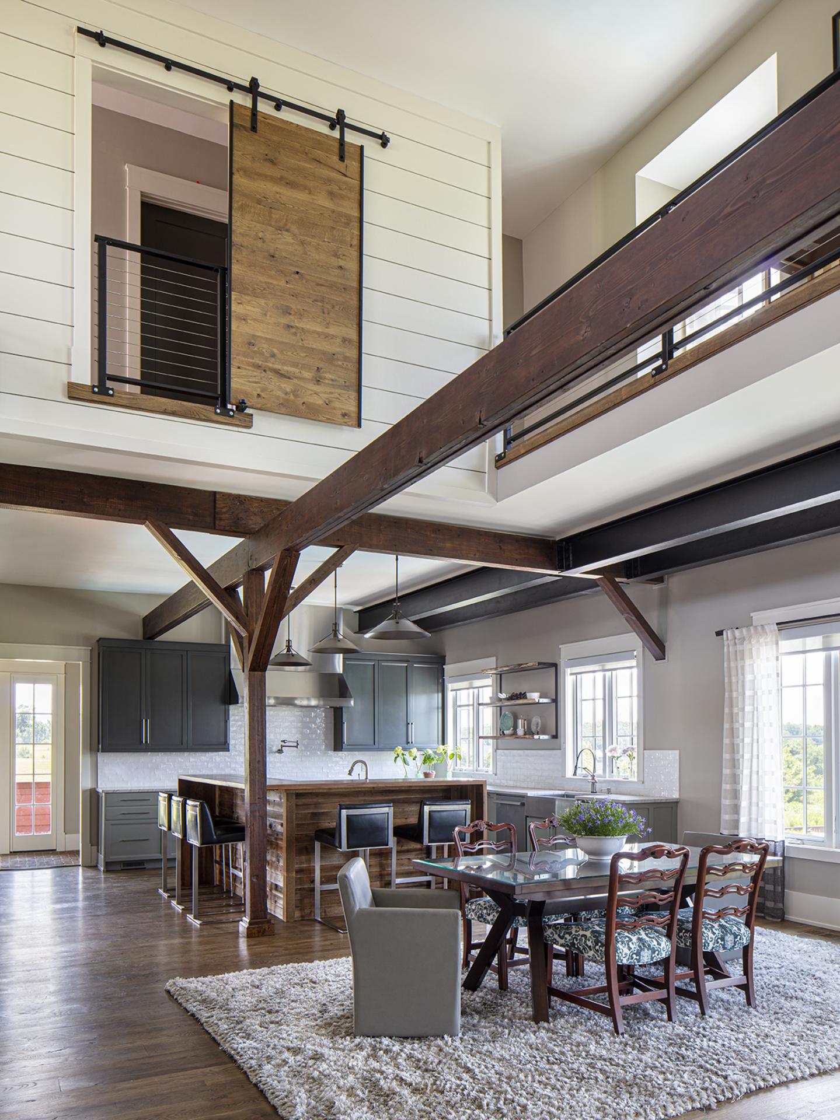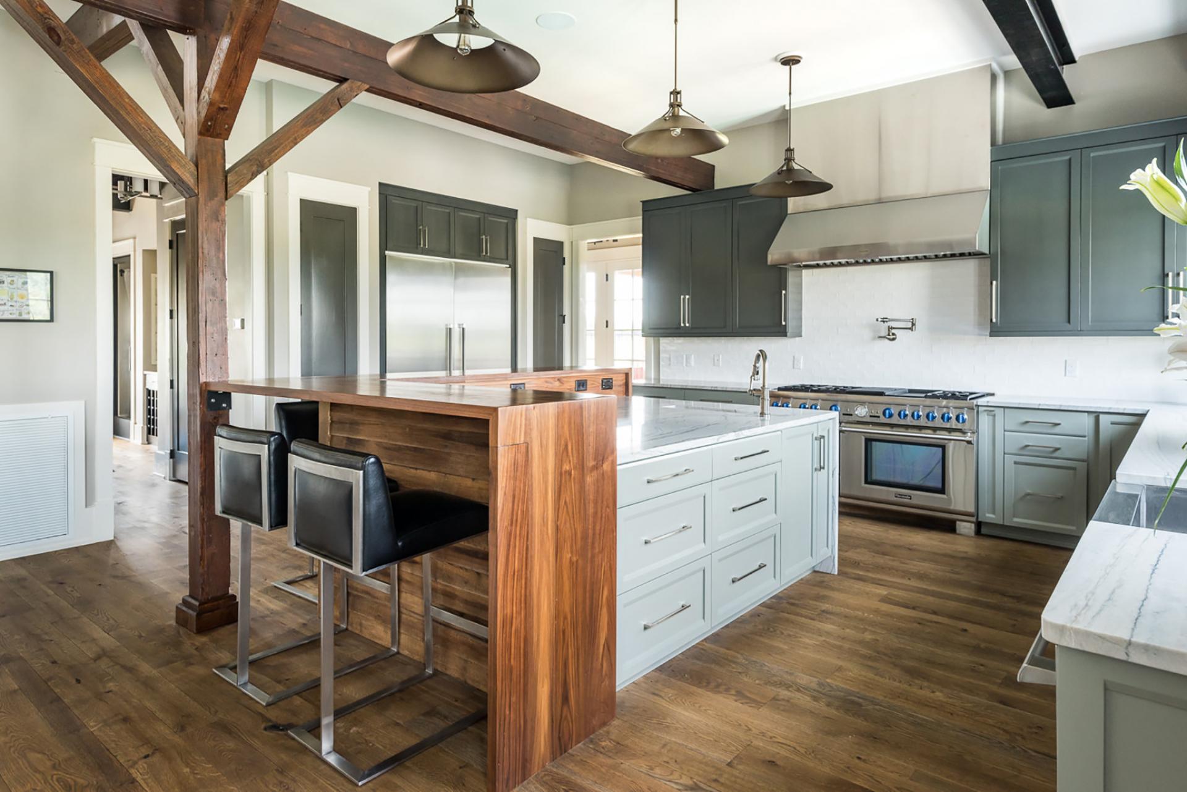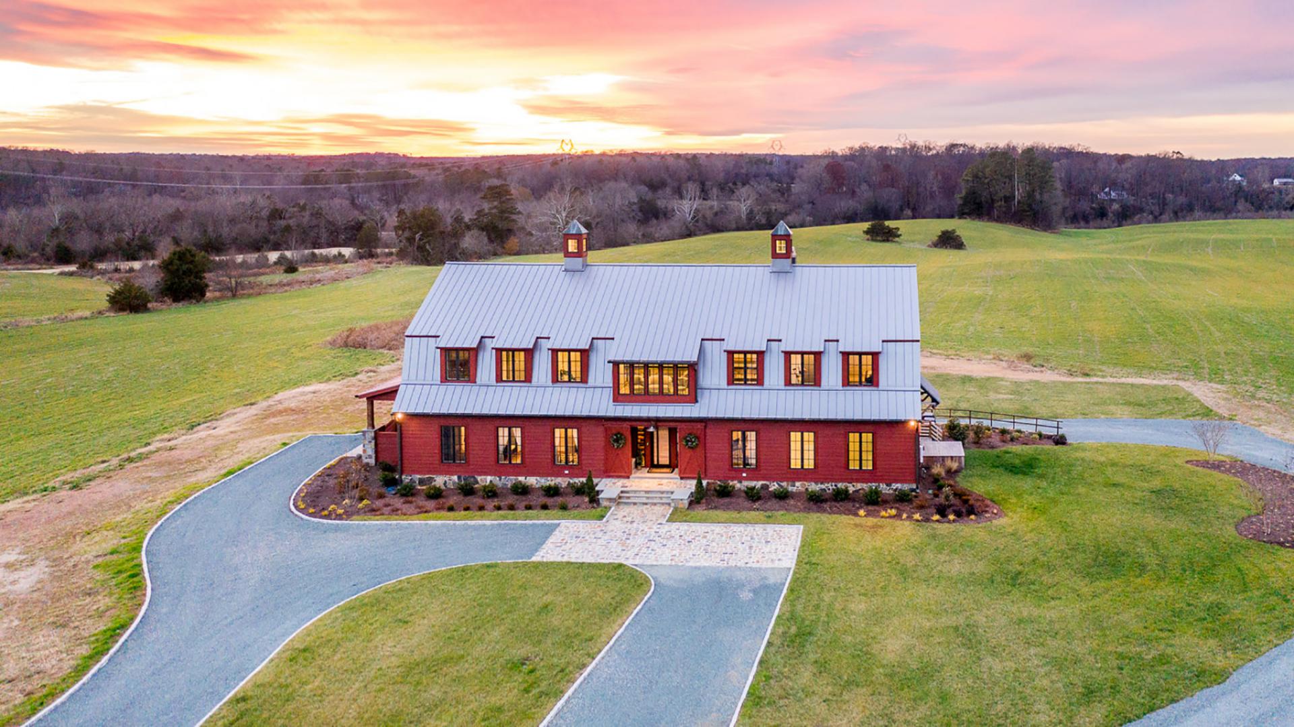2023 | Professional

The Barn at Walnut Hill
Entrant Company
Poole & Poole Architecture
Category
Architectural Design - Rural Design
Client's Name
Michael and Nea Poole
Country / Region
United States
Originally designed by artist Louis Cochrane as her family’s hay barn, this historic Dutch Gambrel barn was in danger of being demolished to make way for a "McMansion" when two architects fell in love with its form and the surrounding landscape, deciding to save it by giving it a second life as their home.
Located in an agricultural county in southern Virginia, the barn sits on a 30 acre lot that, like most of the neighboring fields, is still farmed for alfalfa. The fundamental design goal was to make any exterior changes blend harmoniously with the Dutch Gambrel style and the adjacent farmland. On the interior their goal was to have a warm and inviting home that preserved the striking structural components and highlighted the impressive scale of the barn’s interior.
On the exterior the team focused on highlighting the barn’s rhythm and scale. To provide a covered entry without the addition of a front porch, the original front barn door was maintained but the new front door was recessed four feet creating an entry vestibule. All existing vent locations and barn door openings transformed to first floor windows and doors. This pattern was carried through to the windows and dormers on the second floor. Small windows were added to the two rooftop vent shafts so that when lighted, they are a welcoming beacon to the neighborhood.
On the interior all existing wood posts, steel and wood beams were highlighted. Original cedar siding, too brittle for the exterior finish, was re-purposed in the wine cellars, powder room and kitchen island as a focal point wall covering. Even the true 3x12 floor joists that were cut out to allow for the basement stairs were re-purposed as stair treads.
Sustainability was a primary, achieved through solar panels with storage batteries, mineral wool insulation, motorized blinds to control solar gain and nearly all systems in the home are automated for energy efficiency
To this day, the home is known locally as “The Barn at Walnut Hill”.
Credits
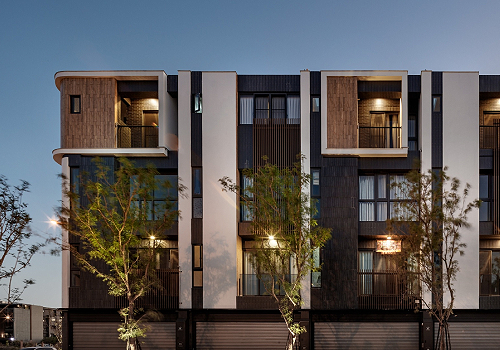
Entrant Company
HEJU Architect + ACCVIRTUE CONSTRUCTION
Category
Architectural Design - Residential

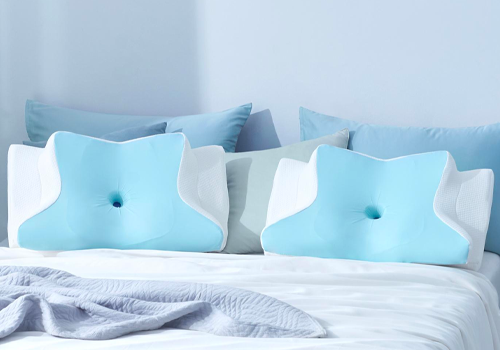
Entrant Company
SHENZHEN PLESON TECHNOLOGY CO., LTD
Category
Product Design - Healthcare

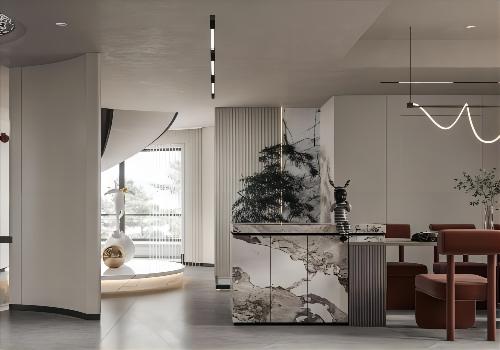
Entrant Company
Hongkai Decoration
Category
Interior Design - Residential

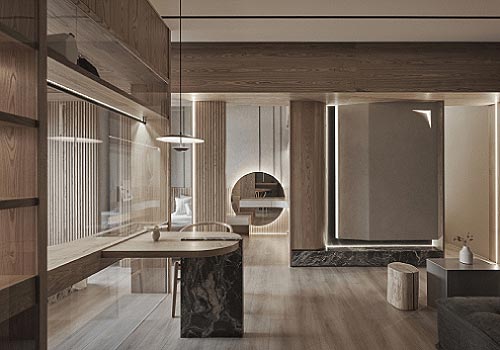
Entrant Company
CG DESIGN
Category
Interior Design - Living Spaces


