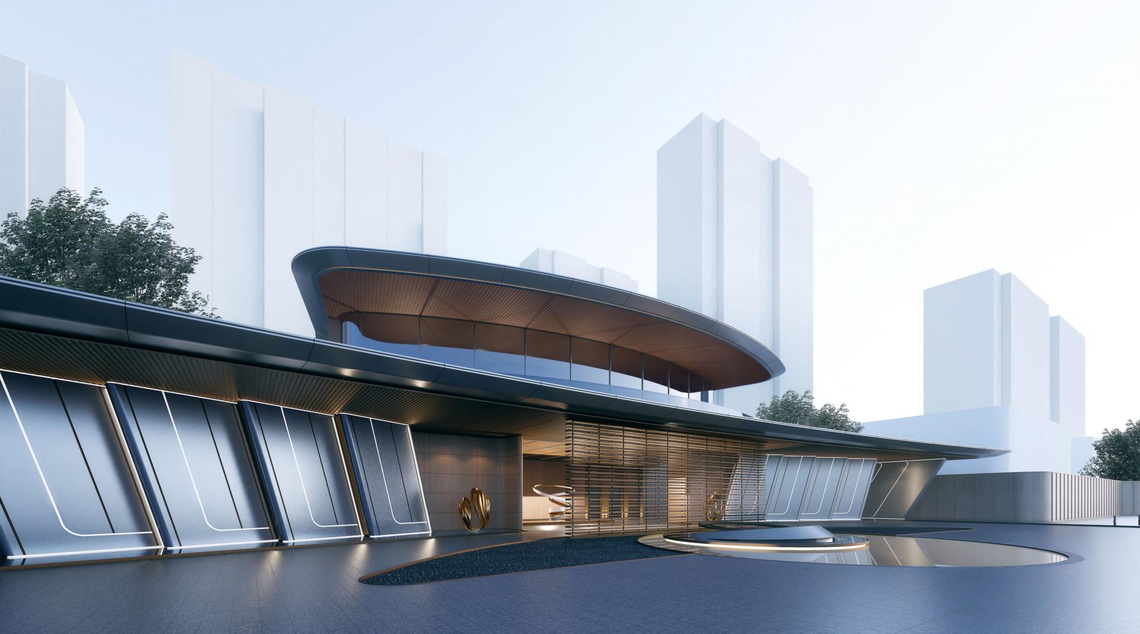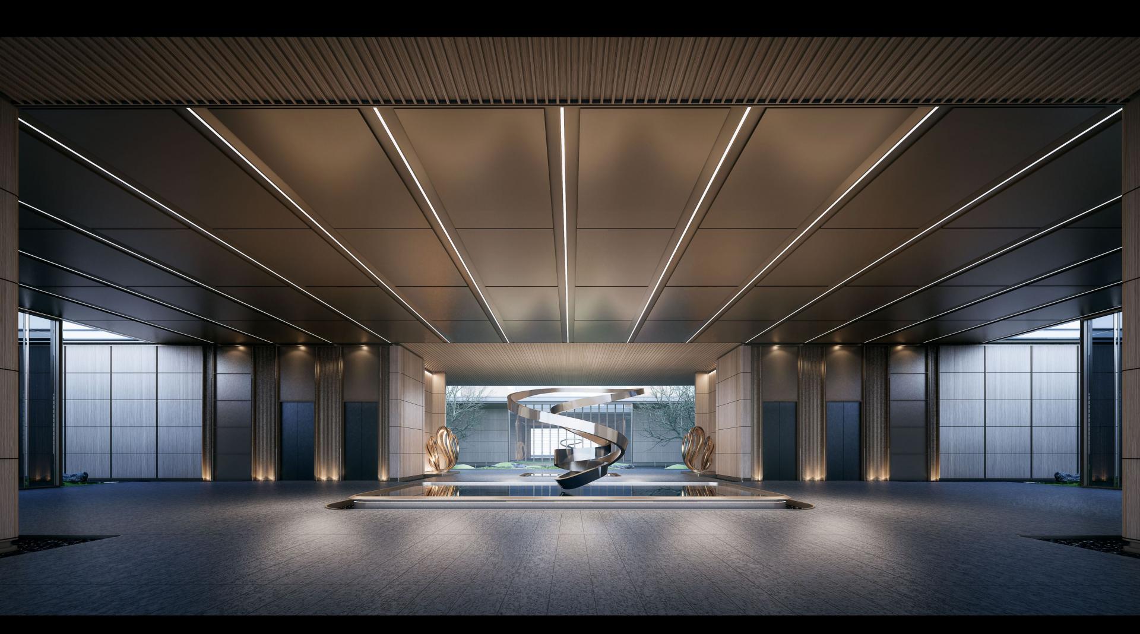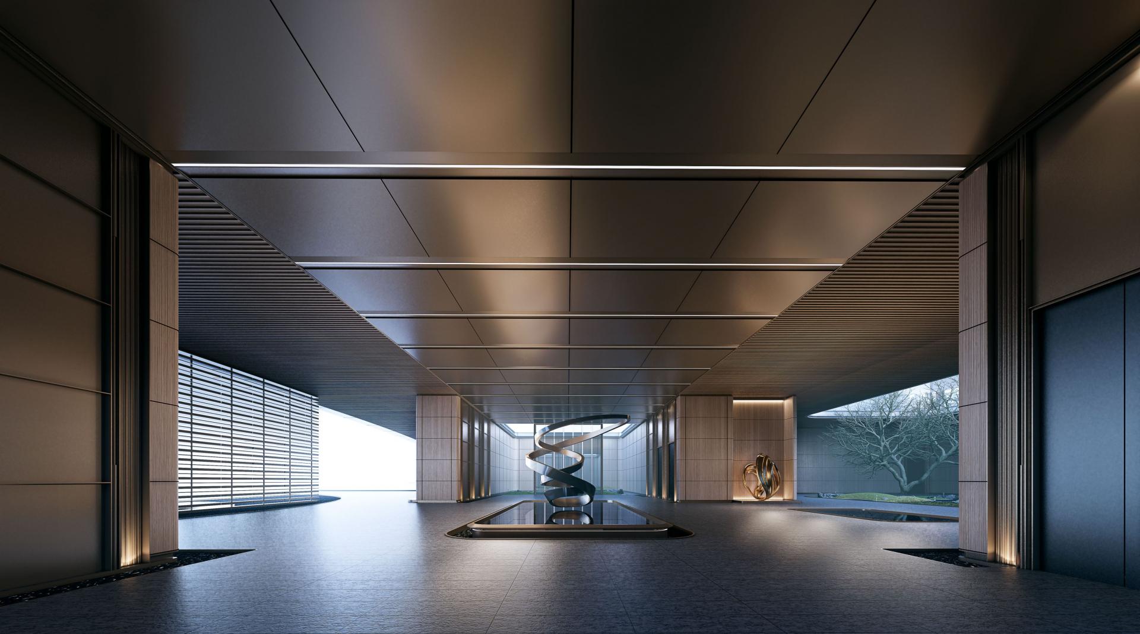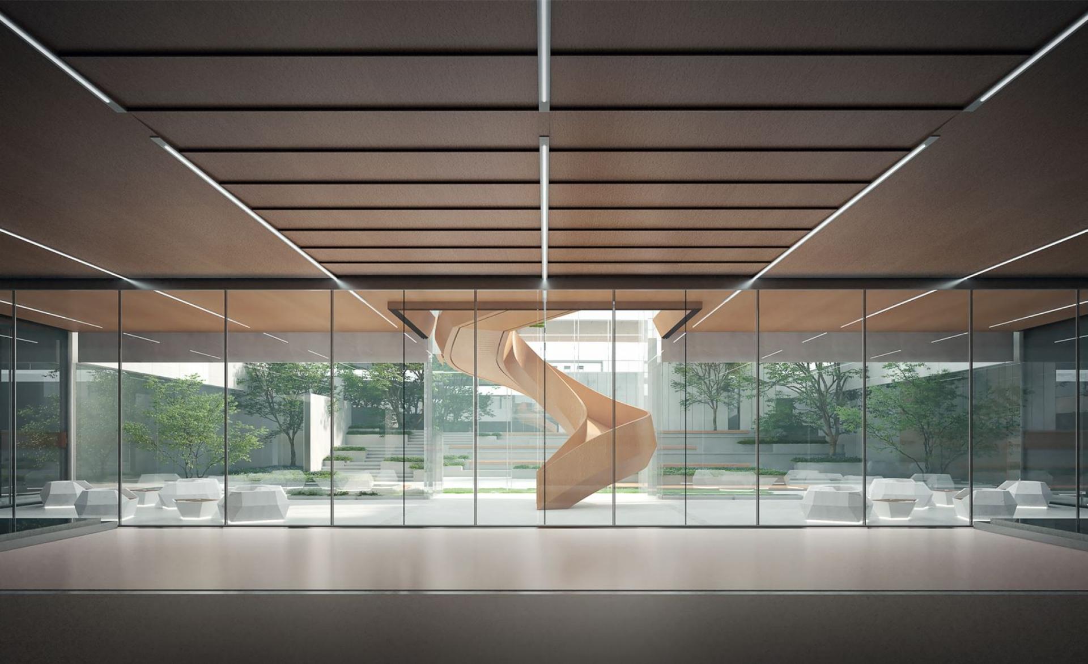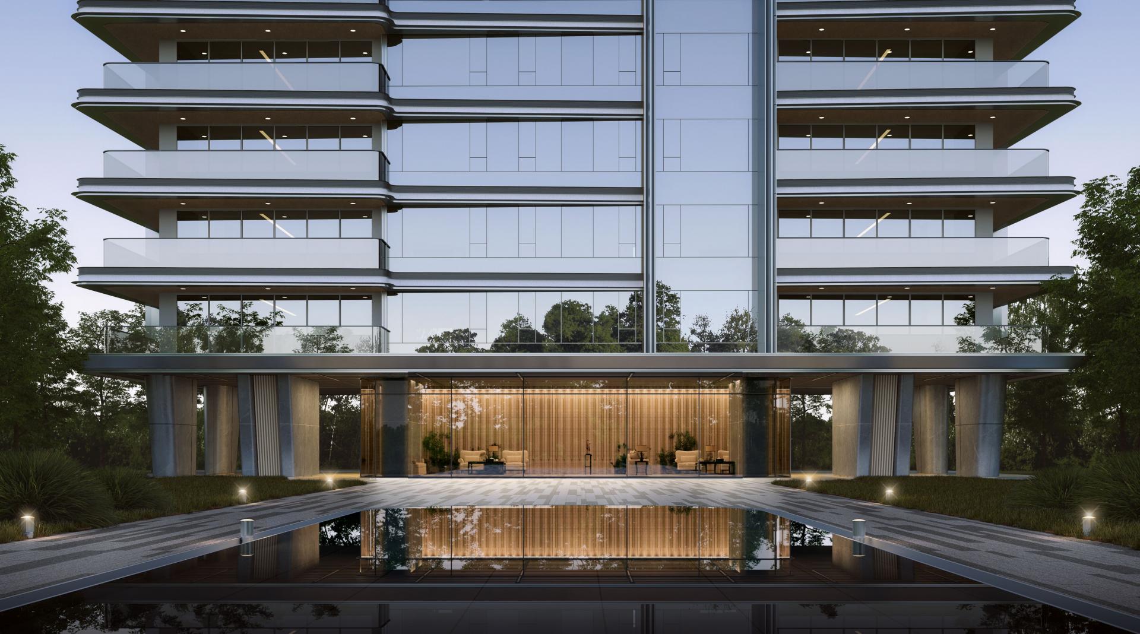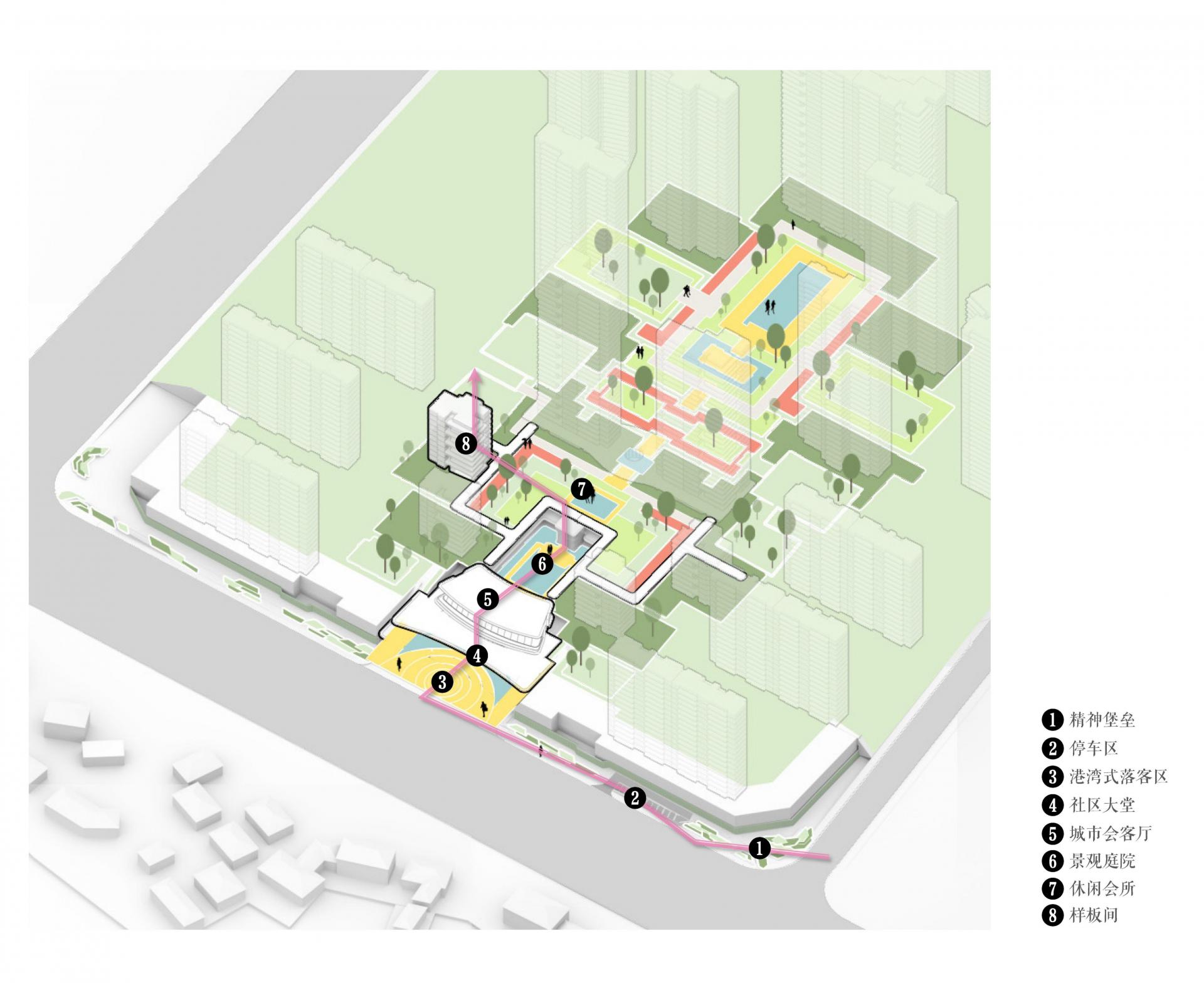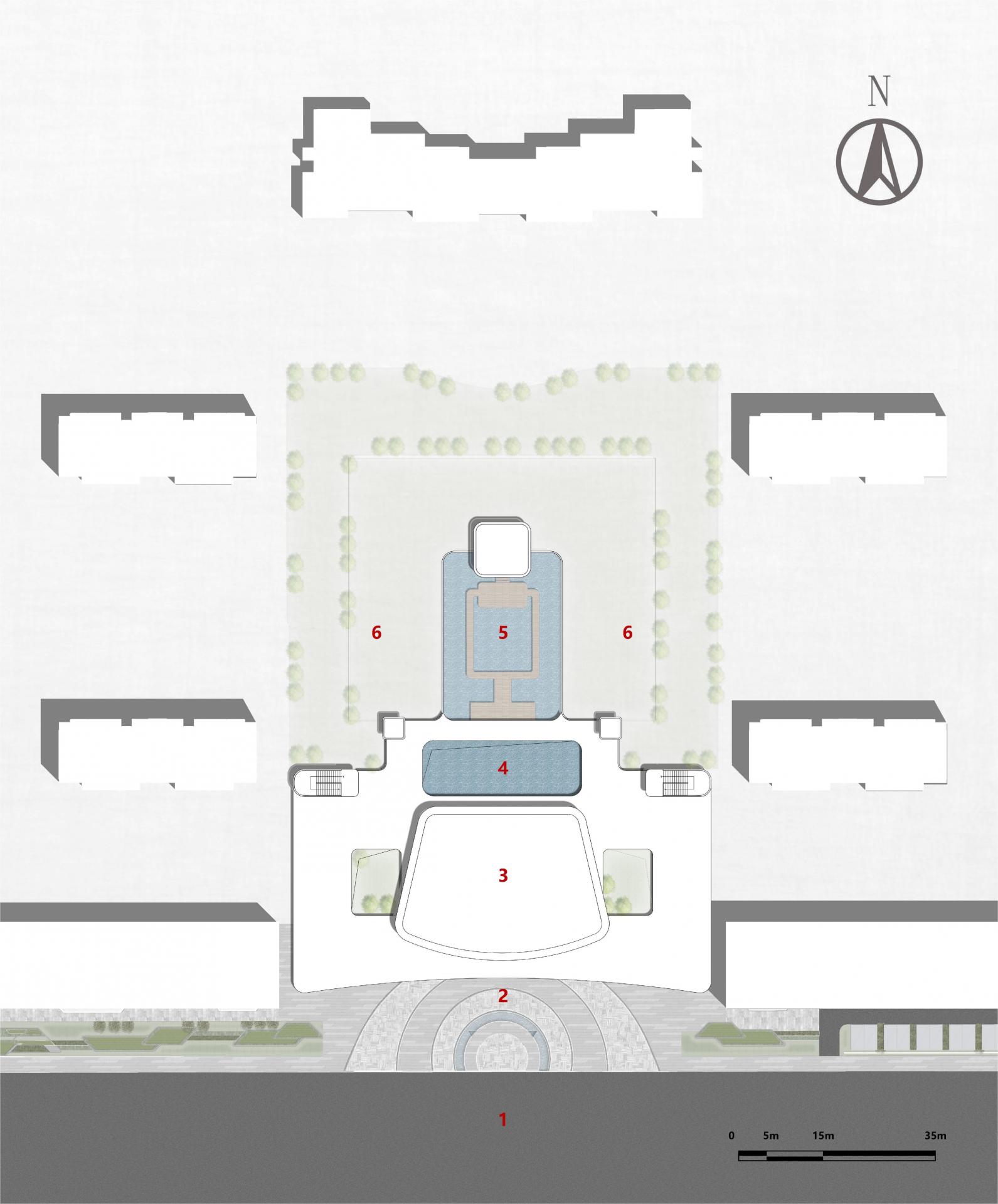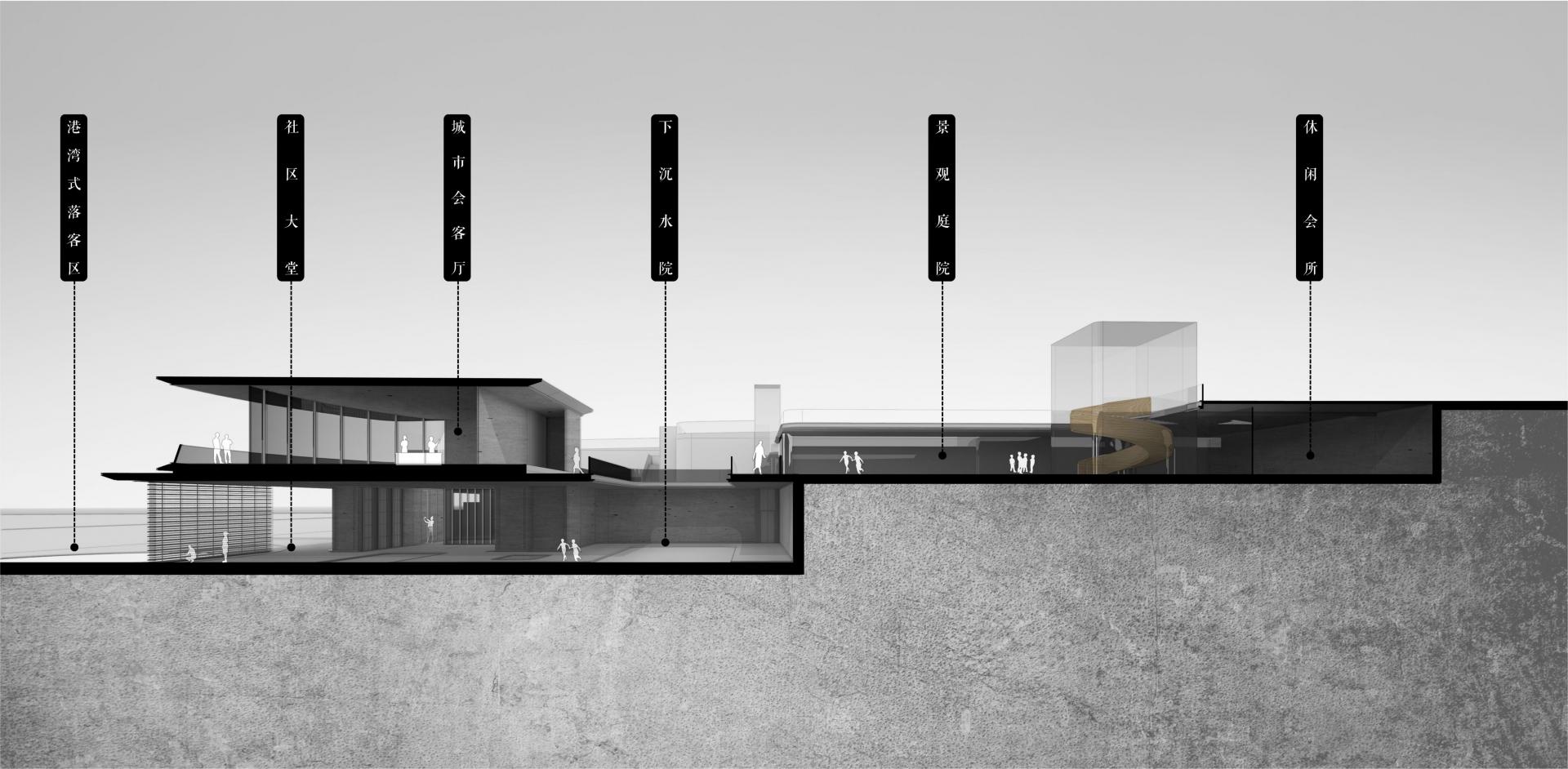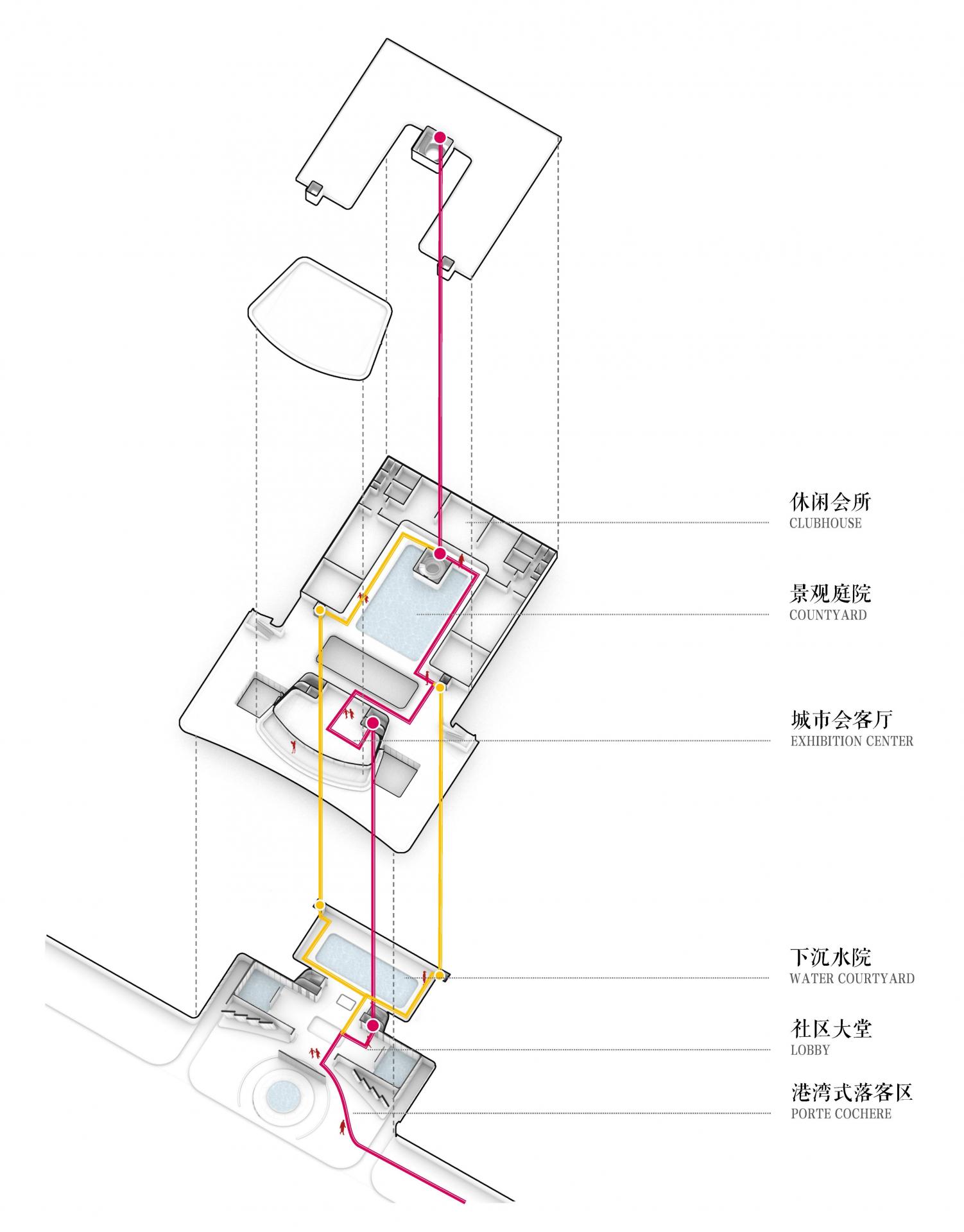2023 | Professional

Community Center Project of Manfu New District
Entrant Company
HZS
Category
Architectural Design - Conceptual
Client's Name
Sichuan Manfu Real Estate Co., Ltd.
Country / Region
China
Located in Manfu New District, Nanbu County, Sichuan Province, China, the project enjoys a view of the river, surrounded by many wetland parks, and equipped with convenient commercial, medical, educational and other resources. When planning the project, the design team adopted a symmetrical, ceremonial layout in line with traditional etiquette, focusing on the mutual penetration of internal and external landscapes. Starting from the community lobby with the function of the urban meeting room, the main axis is formed by the sunken water courtyard and the central garden. The courtyards are arranged in a balanced manner around the main axis, orderly, in line with the etiquette system, and reflect the mansion model belonging to the high class.
At the main entrance of the demonstration area of the project, the ingenious combination of the yacht-like curved eaves full of tension and the rhythmic decorative walls creates the image of the entrance of the harbor-style drop-off area. In the community lobby behind the facing screen, the alternation of dynamic and quiet spaces forms a quiet space surrounded by courtyards, which is in stark contrast to the noisy urban streets separated by a wall. The sunken water courtyard and the light-filled inner courtyards on both sides add a sense of transparency to the entire space and create a calm and elegant place experience. The progressive landscape sequence leads to the reception space on the main axis. In the transparent urban living room, the wetland park on the south side of the project can be seen at a glance. As the line of sight runs from south to north, the Jialing River and the central landscape courtyard seem to be connected, reflecting the blending of nature and the city here.
Behind the urban living room, the underground pan-club area with a total area of about 1500 m2 surrounds the central waterscape and unfolds step by step. The natural light passes through the porch and penetrates into the interior. The addition of waterscape not only adjusts the microclimate, but also injects a light sense of flow and fresh vitality into the entire demonstration area.
Credits
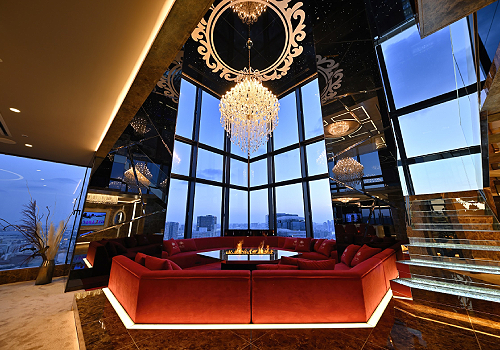
Entrant Company
T&C Japan
Category
Interior Design - Living Spaces

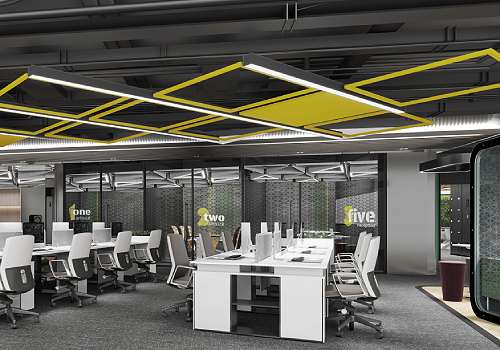
Entrant Company
Hangzhou Yixiang Architectural Decoration Design Co., Ltd.
Category
Interior Design - Office

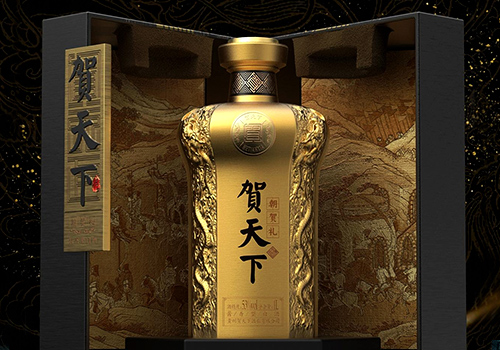
Entrant Company
Jingdezhen Adrian Luo Creative Design Co.,Ltd.
Category
Packaging Design - Wine, Beer & Liquor

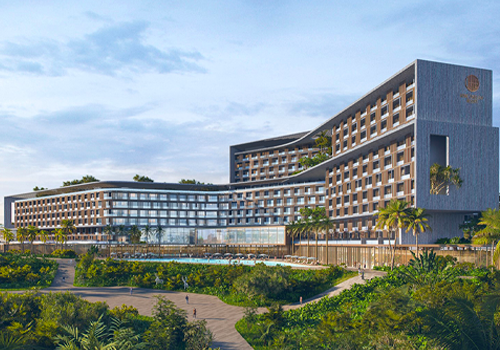
Entrant Company
DP Architects
Category
Architectural Design - Hospitality


