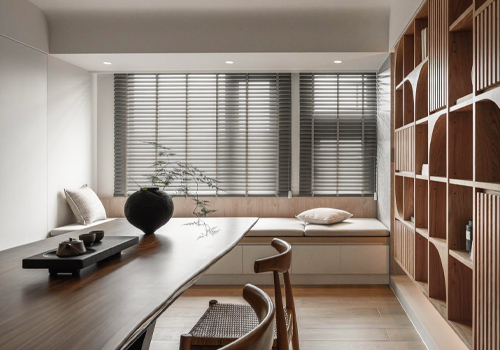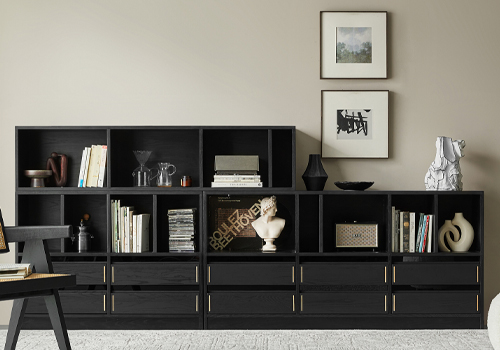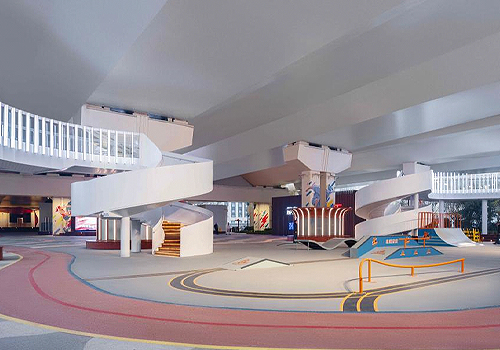2024 | Professional

Huangshan Tianju Art Commune
Entrant Company
Huangshan Weiqiao Cultural Tourism Development Co., Ltd.
Category
Interior Design - Hotels & Resorts
Client's Name
Huangshan Weiqiao Cultural Tourism Development Co., Ltd.
Country / Region
China
The design of the Huangshan Tianju Art Commune project places great emphasis on cherishing local historical culture and natural landscapes, while integrating traditional elements with modern design. Through a contemporary architectural style that pays homage to Huizhou architecture with its minimalist lines, the project preserves the original teaching tools and seeks out ancient materials and crafts from Huizhou, attempting to rejuvenate traditional elements within modern life. The project emphasizes a seamless integration with the beauty of nature, incorporating expansive panoramic windows and courtyard designs that allow residents to appreciate the Huizhou charm from varying distances and throughout different seasons. Through an open, free, and nature-integrated design, a diverse range of living scenarios is offered to residents, embodying the vision of "new rural living." In terms of materials, a balance is struck between local traditional materials and modern amenities to ensure spatial comfort.
This project values local historical culture and natural landscapes while blending traditional elements into contemporary design. Departing from the traditional architectural form of Huizhou style, it employs a minimalist contemporary architectural style to pay homage to Huizhou architecture. Simultaneously, by retaining the educational tools left behind by the former Wei Bridge Middle School and sourcing ancient Huizhou materials and crafts, an effort is made to integrate old objects and traditional elements into new spaces, allowing them to flourish within modern life. The design aims to create an artistic space that fosters a deep experience of regional culture, enabling residents to engage with nature and history, and providing a place for people to experience "new rural living."
Design techniques for the project include the use of large panoramic windows and courtyards that are closely connected to the fields, enabling residents to appreciate the Huizhou landscape from varying distances and during different seasons. In terms of circulation planning, the traditional single-path design is replaced with a circular design, offering greater freedom of movement, visual layering, and expansiveness. Spatial functionality incorporates the extensive use of windows and sliding doors, enhancing the flexibility of space, connecting indoor and outdoor areas, and retaining multi-functional zones to accommodate various living scenarios.
Credits

Entrant Company
Gin Song
Category
Interior Design - Retails, Shops, Department Stores & Mall


Entrant Company
HSID studio
Category
Interior Design - Residential


Entrant Company
Ningbo Beian Household Products Co., Ltd.
Category
Furniture Design - Home


Entrant Company
Shanghai AMJ architectural planning and Design Co., Ltd.
Category
Landscape Design - Urban Design










