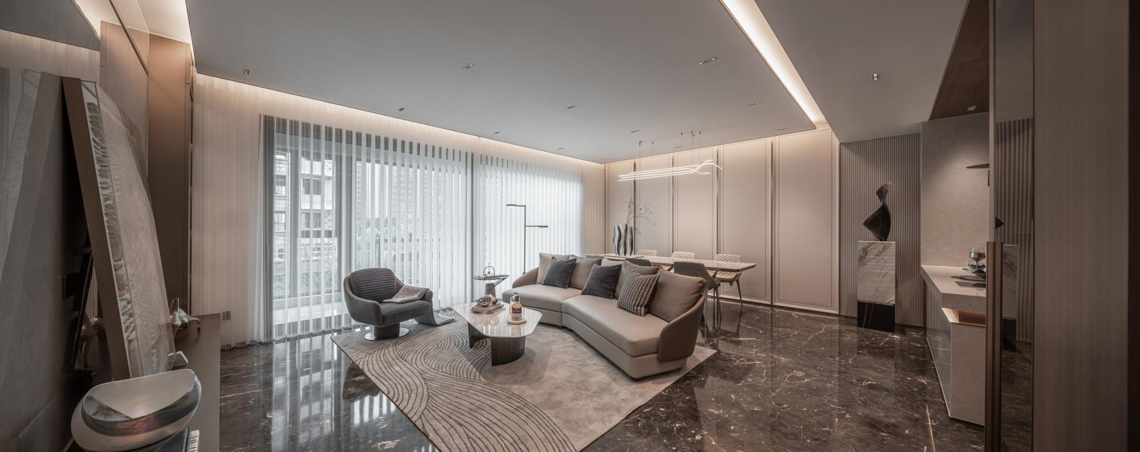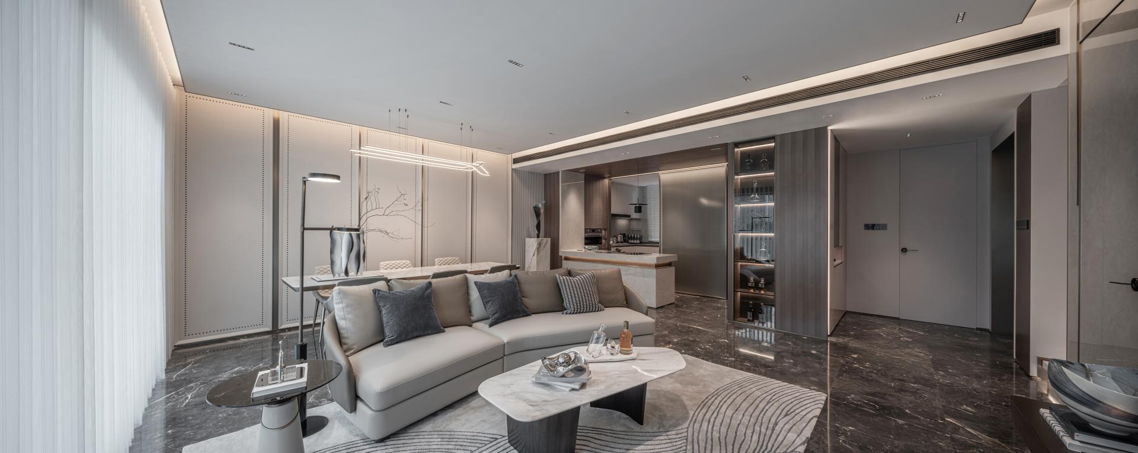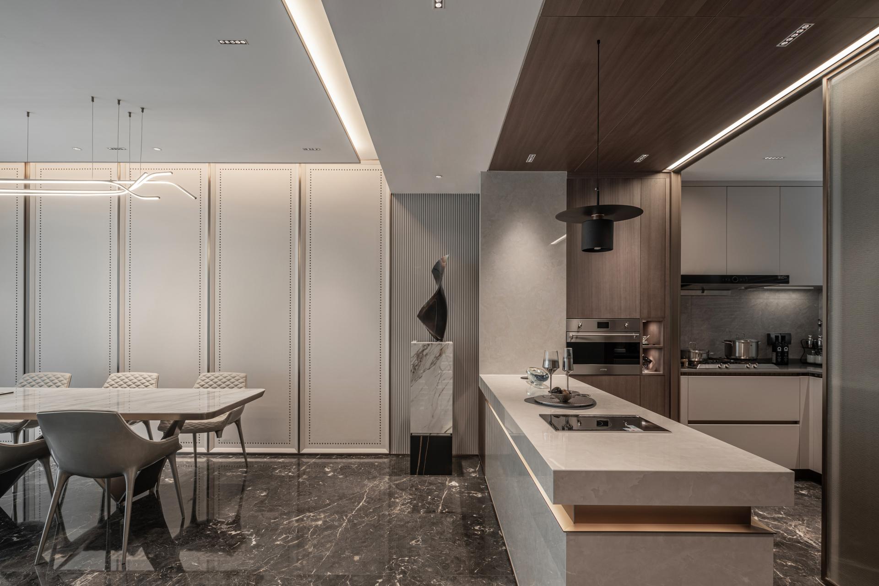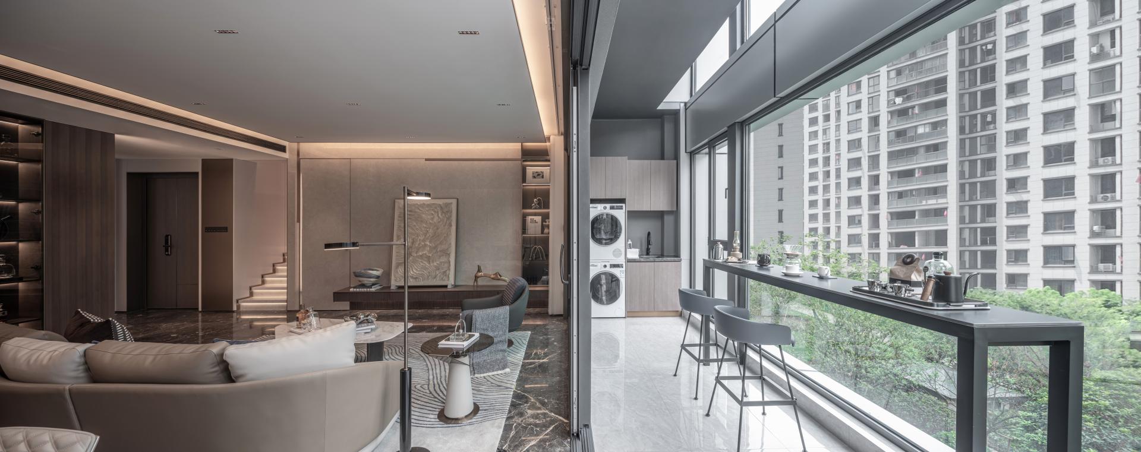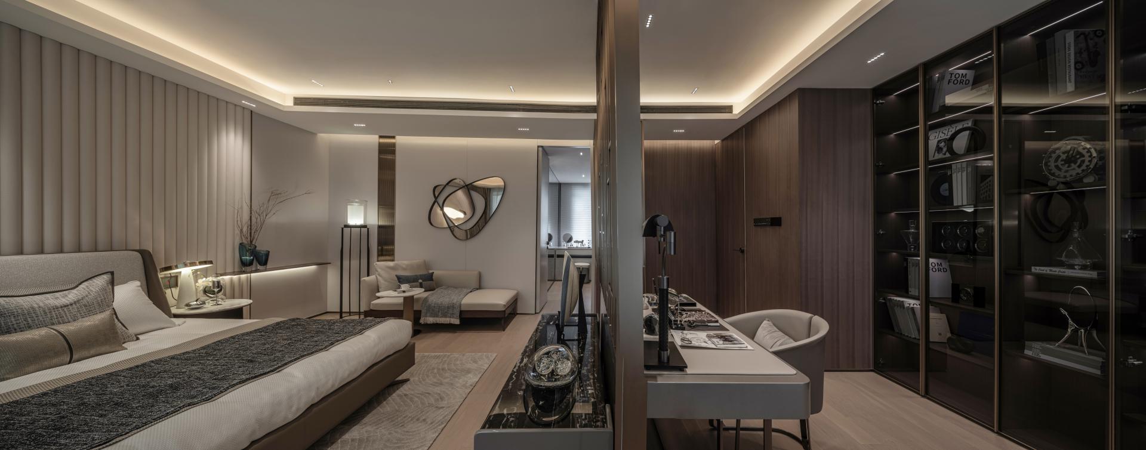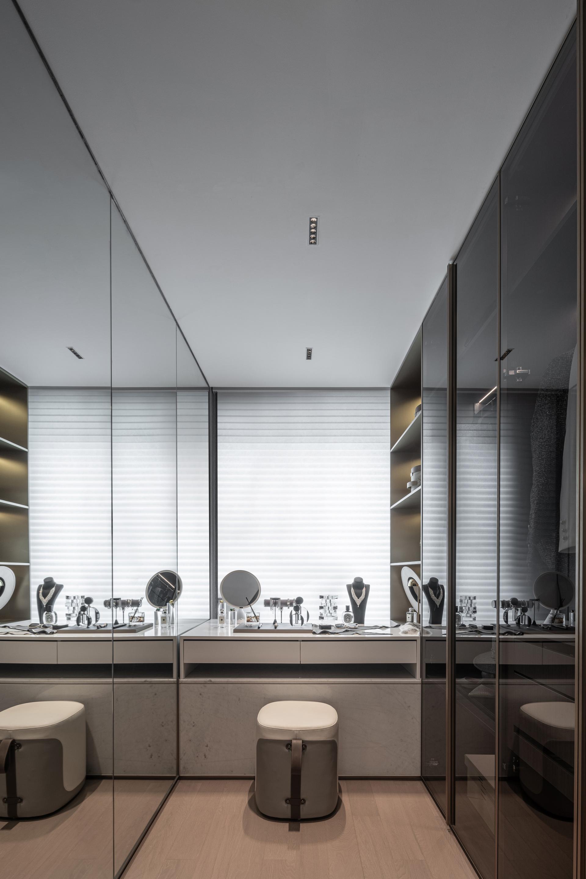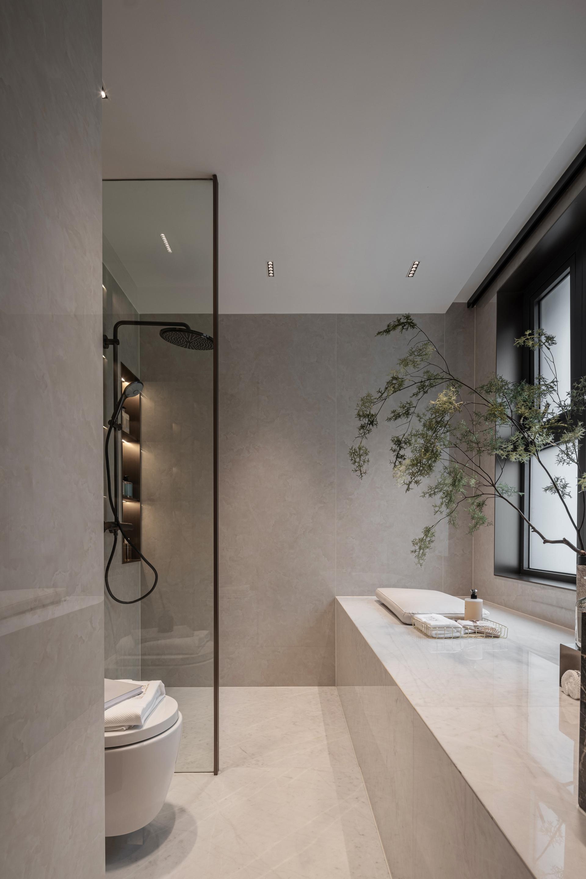2024 | Professional
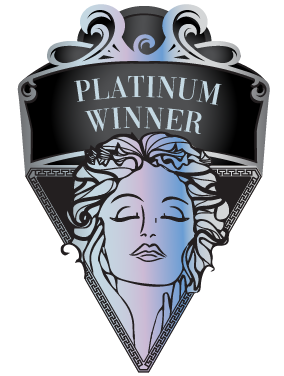
JADE MANSION
Entrant Company
Kris Lin International Design
Category
Interior Design - Residential
Client's Name
Wuxi Xintong Real Estate Co., Ltd.
Country / Region
China
Functionality:
The residence emphasizes open living and dining spaces, a private and comfortable master bedroom, and a versatile study/guest room to cater to the diverse needs of modern families.
Innovations:
A. Flexible Space Utilization:
By employing movable partitions and furniture, the interior layout can be adjusted as needed. The functional balcony design includes a practical bar counter and a relaxation area, providing a multifunctional outdoor extension space suitable for family gatherings or personal relaxation. Social kitchen: The open-plan western kitchen design not only facilitates cooking but also becomes the focal point for family and guest social interaction, enhancing the homely atmosphere.
B. Integration of Artistic Elements:
Careful design of color combinations, along with the use of elements such as leather-clad walls and stylish furniture, creates a harmonious and layered visual effect and an artistic ambiance.
C. Utilization of Light and Shadow:
Natural light from skylights and large glass windows creates a warm and dynamic interplay of light and shadow for both indoor and outdoor spaces.
Credits
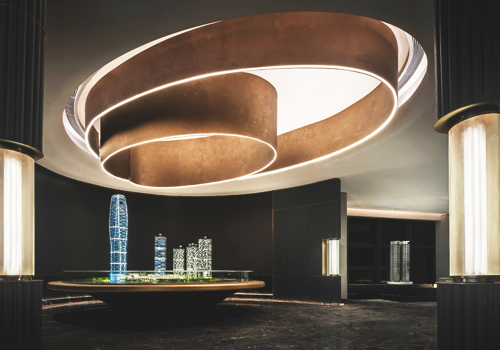
Entrant Company
Jiang & Associates Creative Design
Category
Interior Design - Service Centers

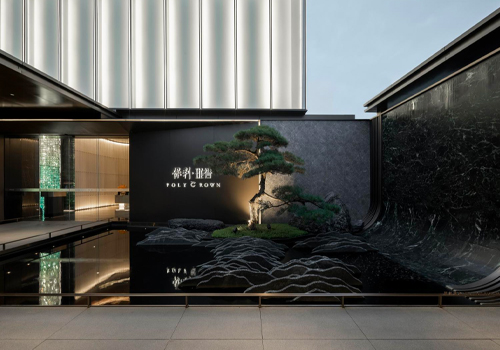
Entrant Company
Chongqing Blues Urban Landscape Planning & Design Co., Ltd.
Category
Landscape Design - Residential Landscape

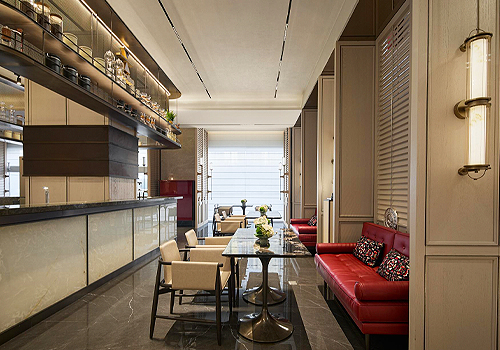
Entrant Company
DESMOOD
Category
Interior Design - Other Interior Design

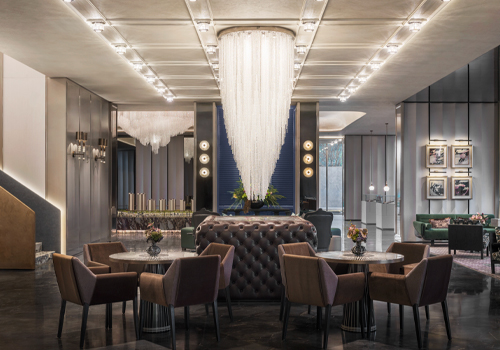
Entrant Company
ZSD
Category
Interior Design - Exhibits, Pavilions & Exhibitions

