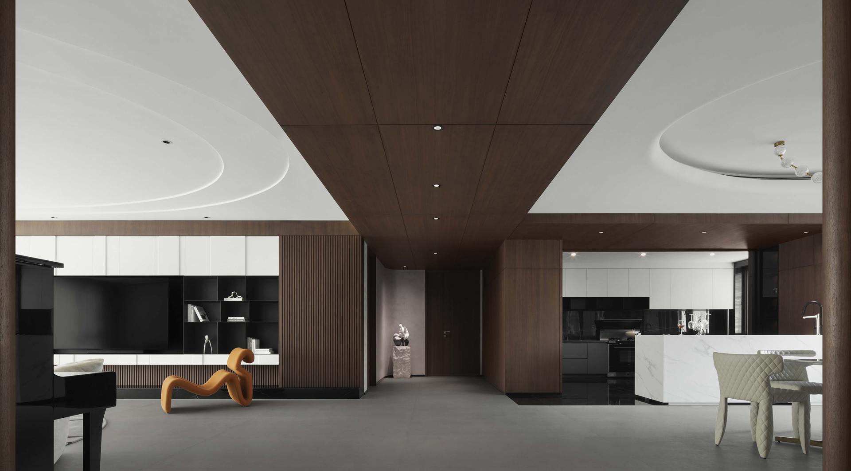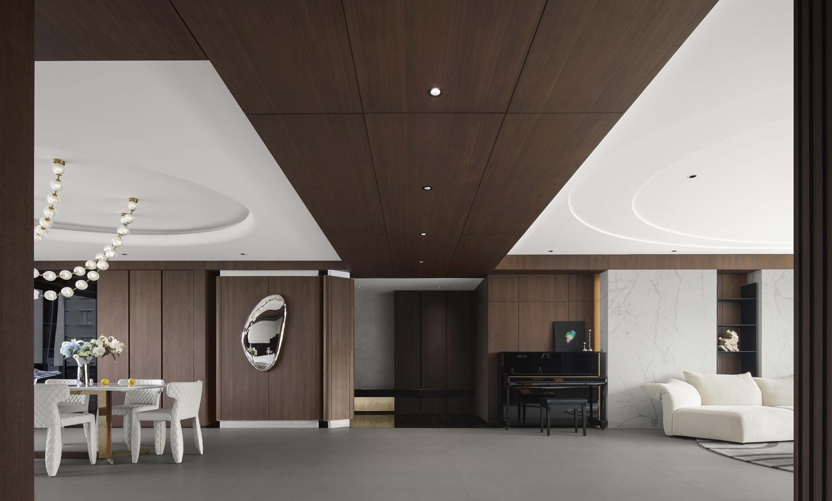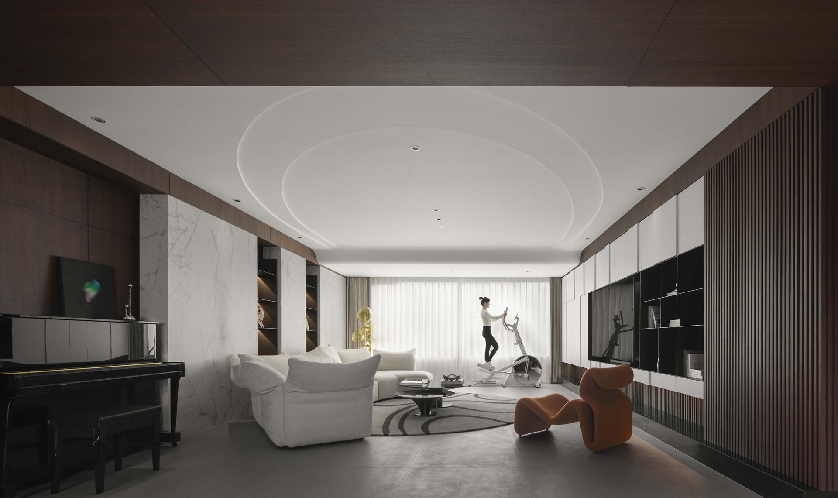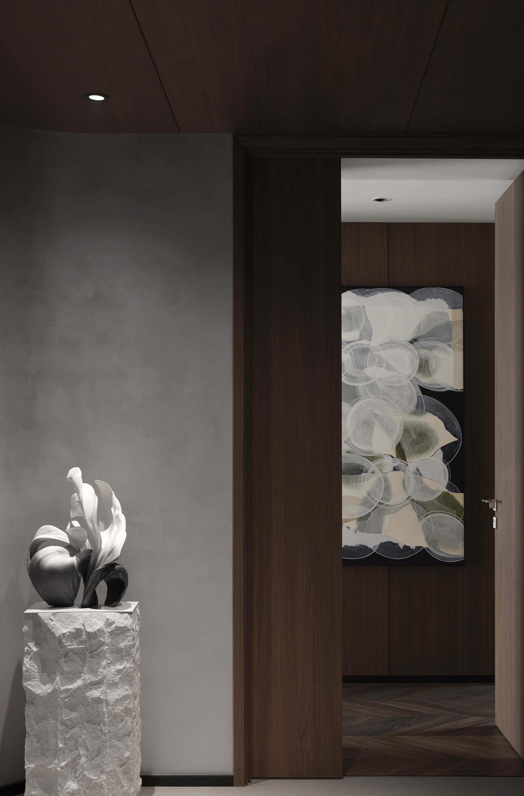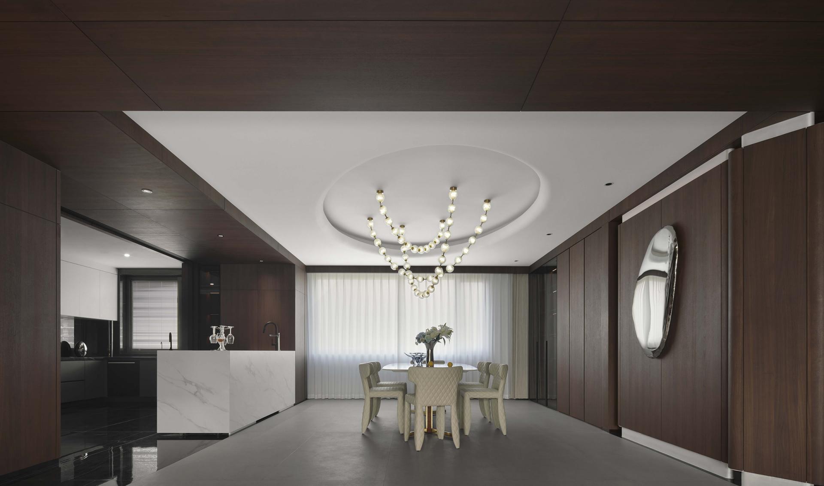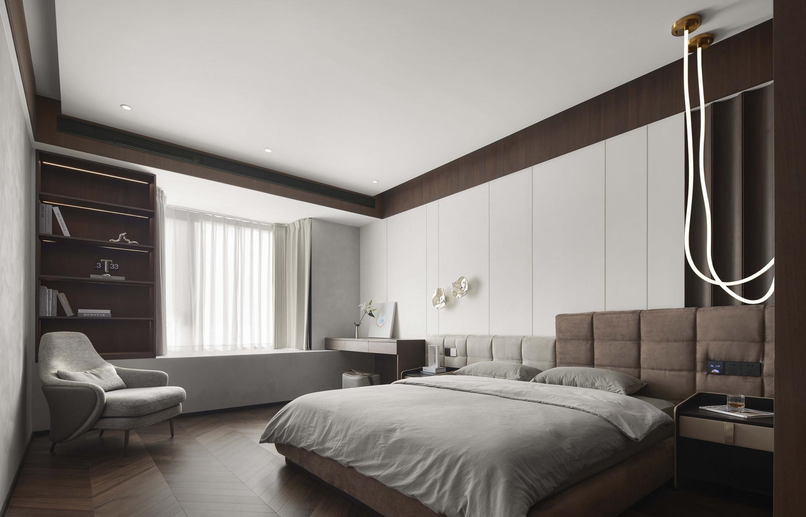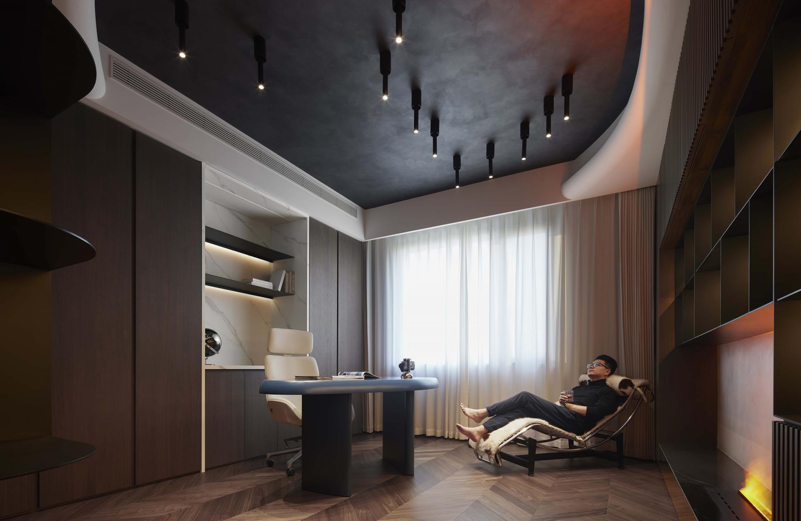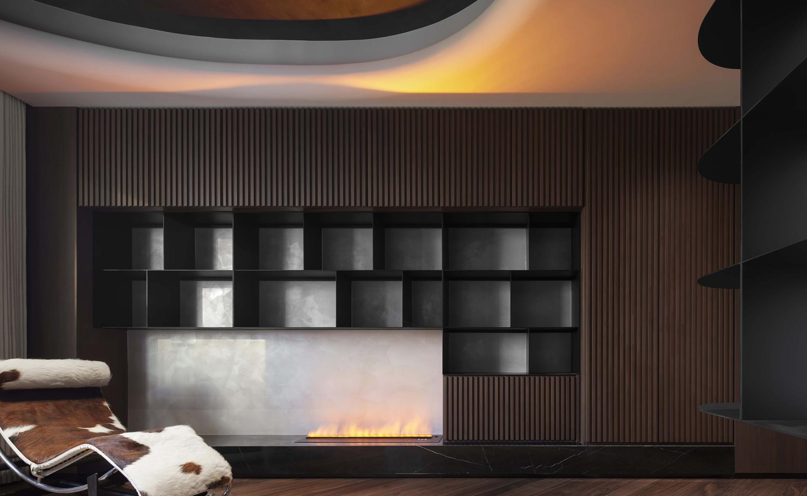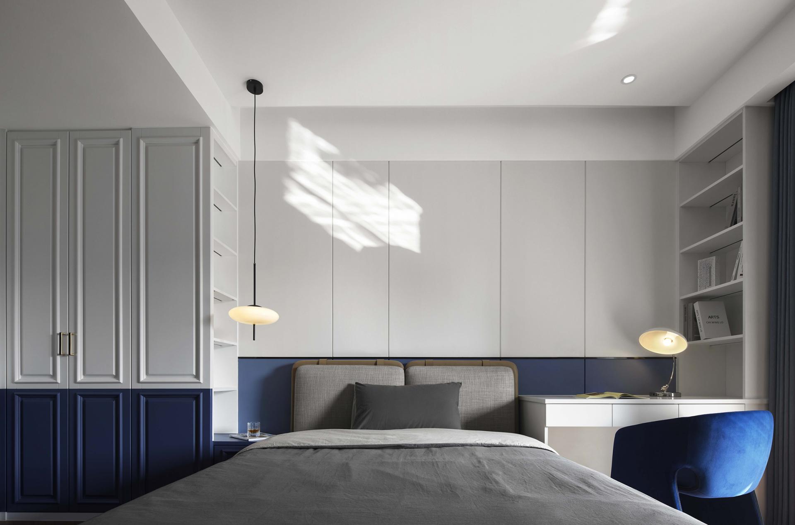2024 | Professional

Dream Starlight
Entrant Company
Chengdu Senwei Design
Category
Interior Design - Residential
Client's Name
Country / Region
China
This case takes starlight as the starting point and plays a spatial prelude through naturalistic techniques.
The designer links the living room, Chinese and western kitchen, restaurant, and other daily family behaviors on a moving line, strengthening the spatial order. The extension of the top line is to give the echo of the moving line, and the temperament of the mansion is at a glance, but each function performs its own duties.
Doing Reasonable material subtraction and spiritual addition are also one of the ways to create a sense of relaxation in the home. We completely break through the barrier between the balcony and the living room, allowing natural light sources to flow unobstructed into the interior, presenting a peaceful and beautiful scenery, bringing a comfortable and relaxed sensory experience to the space. There is no need for too many complex color decorations, and as time changes, space will render different emotional values.
Respecting the preferences and habits of each family towards life, the kitchen design of this case caters to the residents' demands for "interactive attributes" of the family. Not only is the kitchen door designed to hide the narrow frame glass push and pull, weakening the sense of space boundary, but we use the west kitchen island to link the Chinese kitchen and the restaurant to enhance the interactive relationship of family life and feel the warmth of the long flow of water in a quiet way.
On the basis of elegant colors, the master bedroom is decorated with warm yellow lights to create a smart visual sense, and also brings natural soothing meaning to the space, so that the residents can relax and enter deep sleep in a flexible space.
Children's perception of the environment is very keen, the design balances the actual needs and inner yearning, as simple and rich as possible, with natural comfort as the background color of the space to capture the vitality of children's heart, showing a rich imagination, giving the space a unique temperature. The extremely simplified layout and rich texture establish more dialogue and create a warm space.
Credits
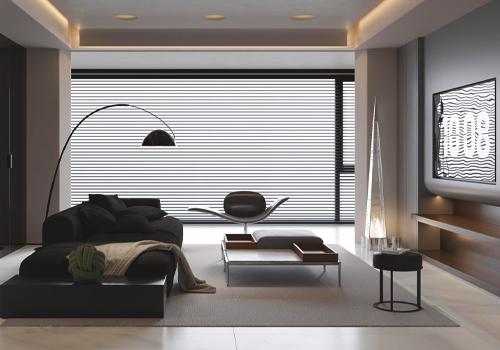
Entrant Company
YIDI Design Office/Chen Li
Category
Interior Design - Home Décor


Entrant Company
YUHAN ZHANG & DREAMA SIMENG LIN
Category
Architectural Design - Sustainable Living / Green


Entrant Company
Beijing Sunshine Landscape Co.,Ltd
Category
Lighting Design - Landscape Lighting

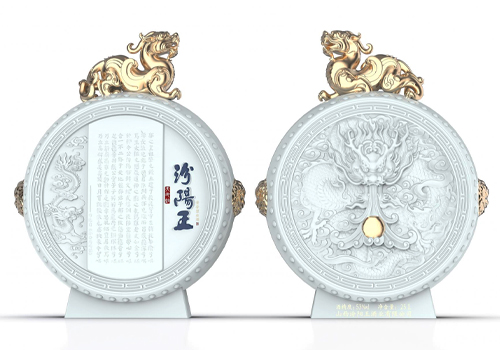
Entrant Company
Chengdu Fenggu Muchuang Packaging Co., Ltd.
Category
Packaging Design - Wine, Beer & Liquor

