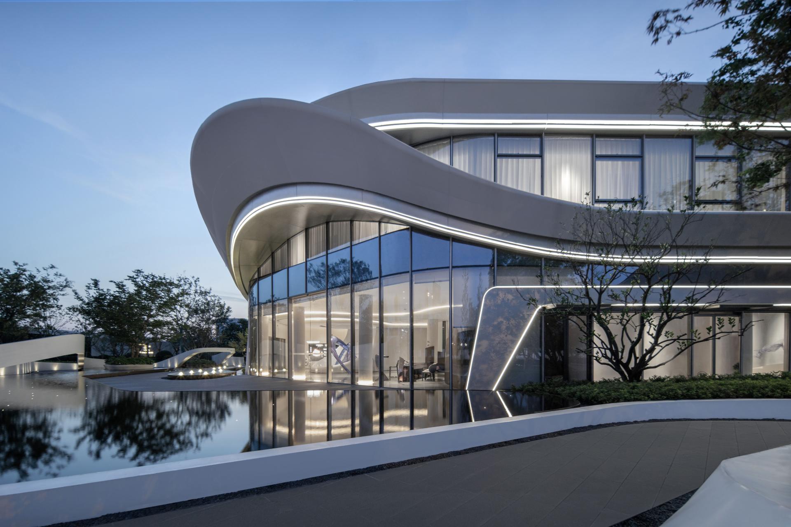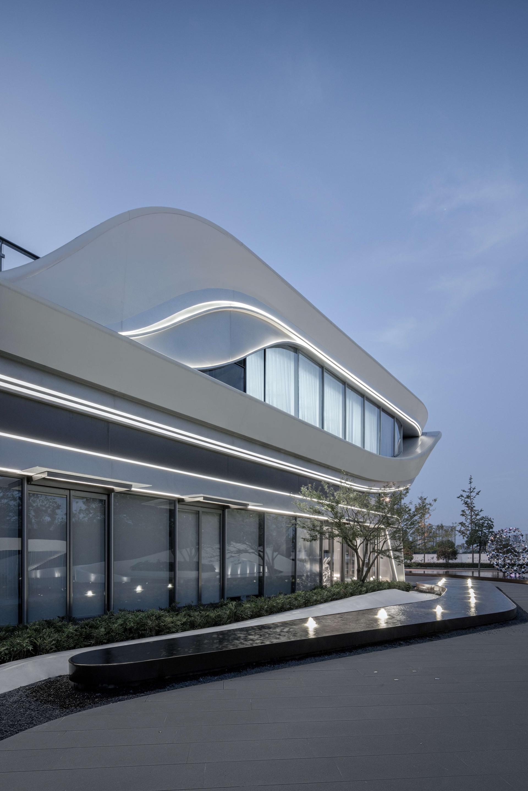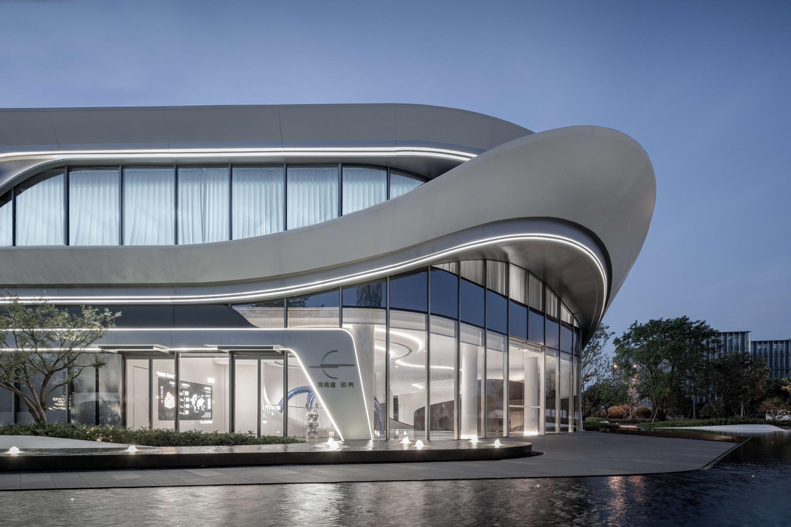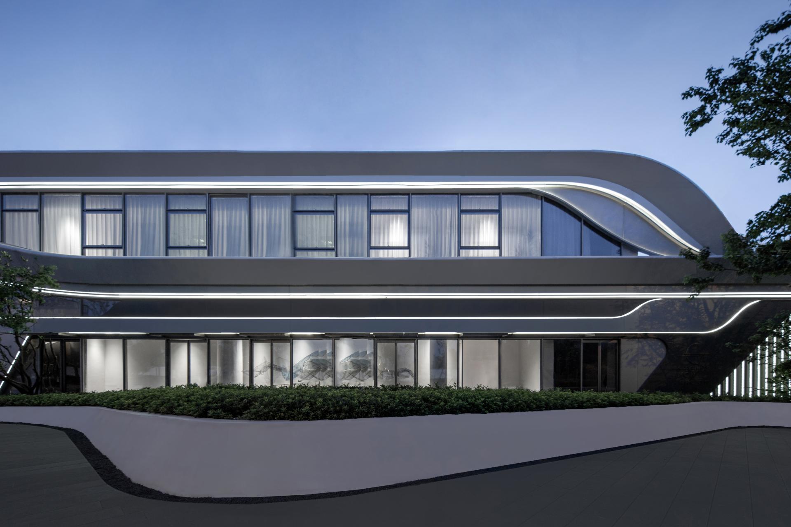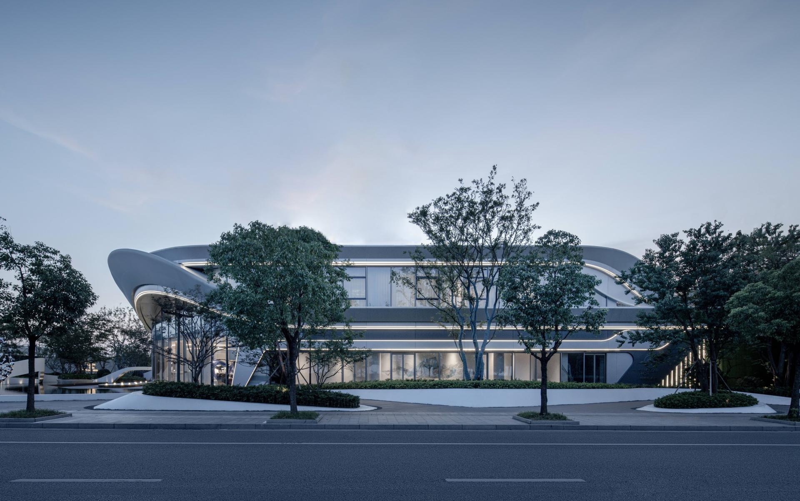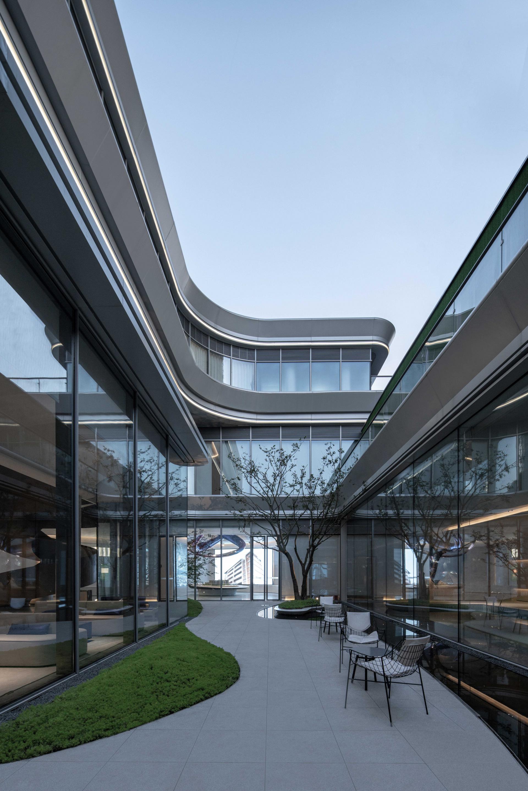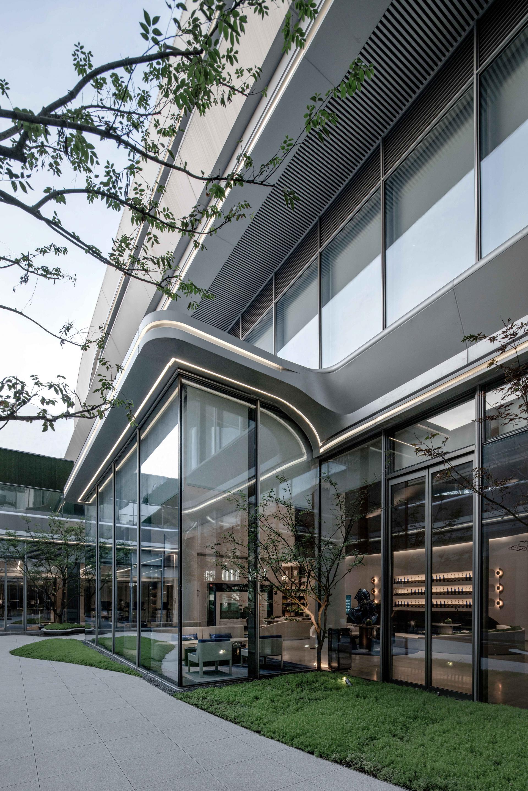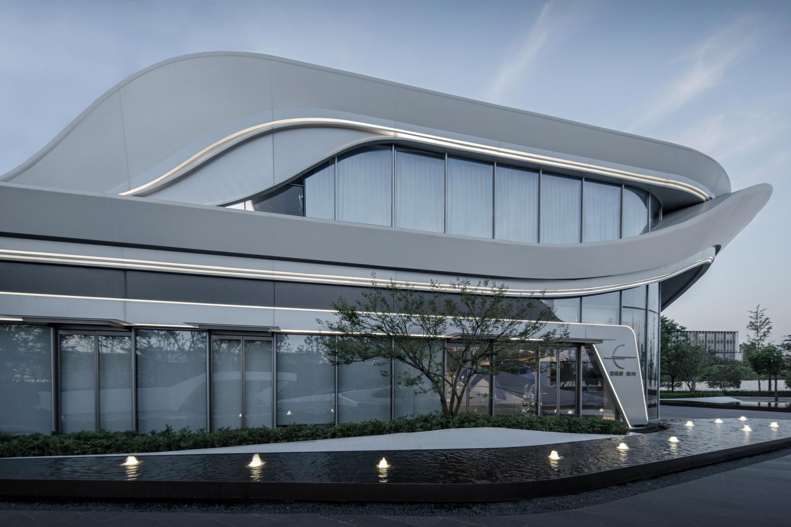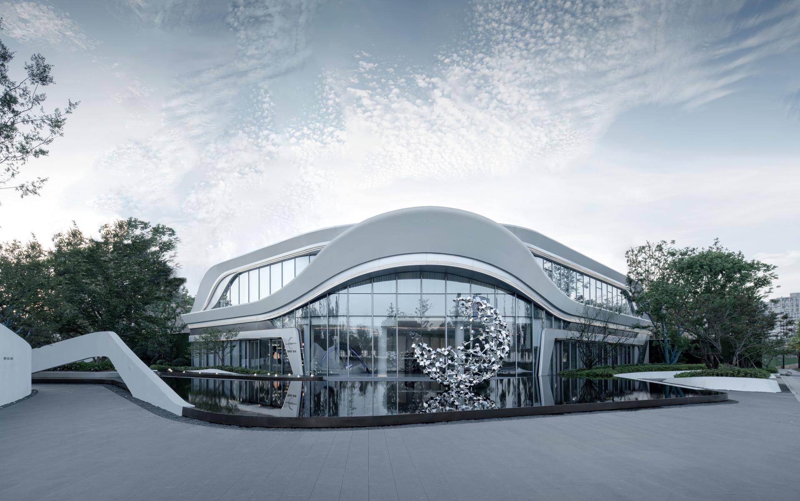2024 | Professional
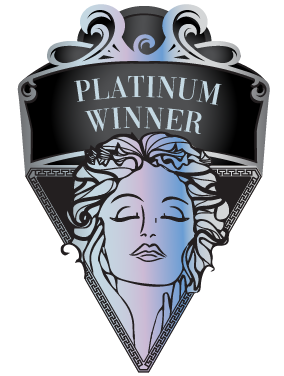
KAISA SPECULAR MOON
Entrant Company
HZS Design Holding Company Limited
Category
Architectural Design - Institutional
Client's Name
Kaisa Group Holdings LTD
Country / Region
China
The architectural concept takes inspiration from the "运" (Yun) of Hangzhou. The facade design draws upon the winding and elegant lines of the canal waterfront, while incorporating the light and streamlined form of high-speed trains. This creates a modern aesthetic that exudes a sense of technological advancement. The undulating contours of the entrance, coupled with the full-height glass curtain walls, contribute to a grand and prestigious atmosphere.
The front courtyard continues the architectural curves, guiding visitors through its meandering and fluctuating walls. The landscape unfolds in a tantalizing manner, evoking a sense of longing and imagination.
The sunken courtyard, serving as a highlight of the entire project's landscape space, embraces natural light as it becomes the reception hall for the underground clubhouse. With a bright and concise design approach, it creates a tranquil and elegant atmosphere. Nestled by the water, whether indulging in tea and reading or engaging in friendly conversations, the space provides a relaxing and poetic social venue that feels just as comfortable as being indoors, offering residents a warm and inviting social gathering place.
The entire space exudes a sense of encompassing everything within the confines of ancient courtyard walls. Drawing inspiration from palace gardens, the design approaches from an aesthetic perspective, using the sunken space to create an intention of being surrounded by enclosures, enjoying the presence of water, finding delight in the lush and serene environment, and seeking tranquility amidst the pleasant shades.
The creation of the landscape space is guided by the concept of maritime culture, using water as the design language and free-flowing curves as symbolic elements. Design elements such as greenery, water features, and light-filled courtyards are employed to create a multi-layered environmental experience that caters to the needs of people of different age groups.
The architectural facade incorporates three main materials: silver-gray aluminum panels, dark gray aluminum panels, and glass. The combination of metal and glass achieves a seamless integration, striking a delicate balance that exudes both tension and harmony.
Credits
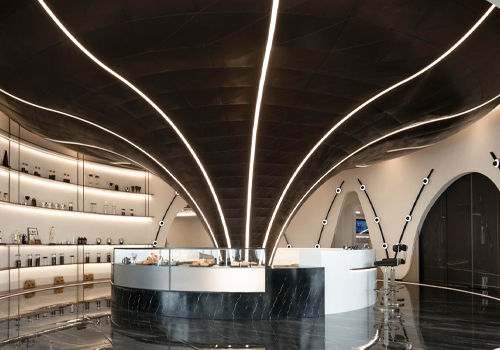
Entrant Company
Suzhou Gold Mantis Construction Decoration Co.,Ltd
Category
Interior Design - Commercial

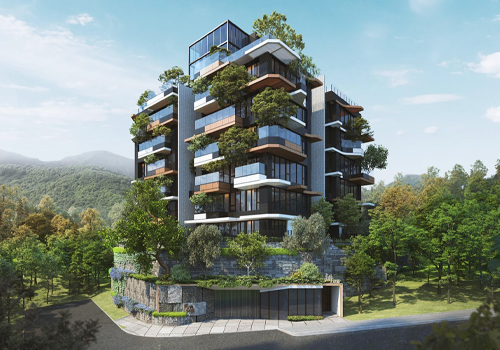
Entrant Company
IN-LIFE REAL ESTATE DEVELOPMENT CO., LTD
Category
Architectural Design - Conceptual

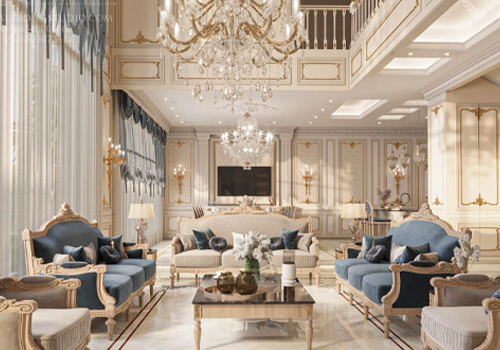
Entrant Company
LUXURIOUS INTERIOR DESIGN
Category
Interior Design - Residential


Entrant Company
YILE DESIGN
Category
Interior Design - Living Spaces

