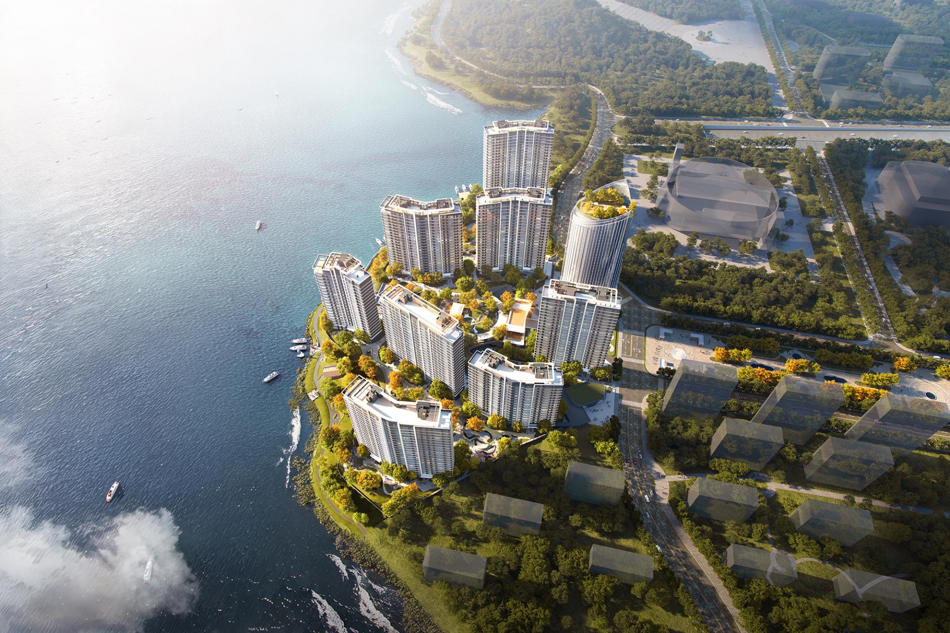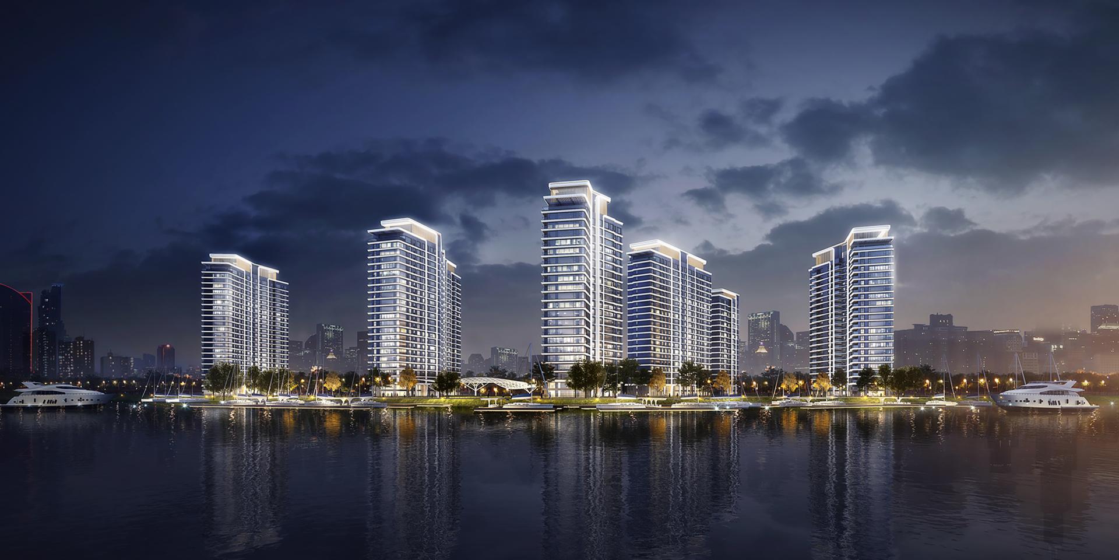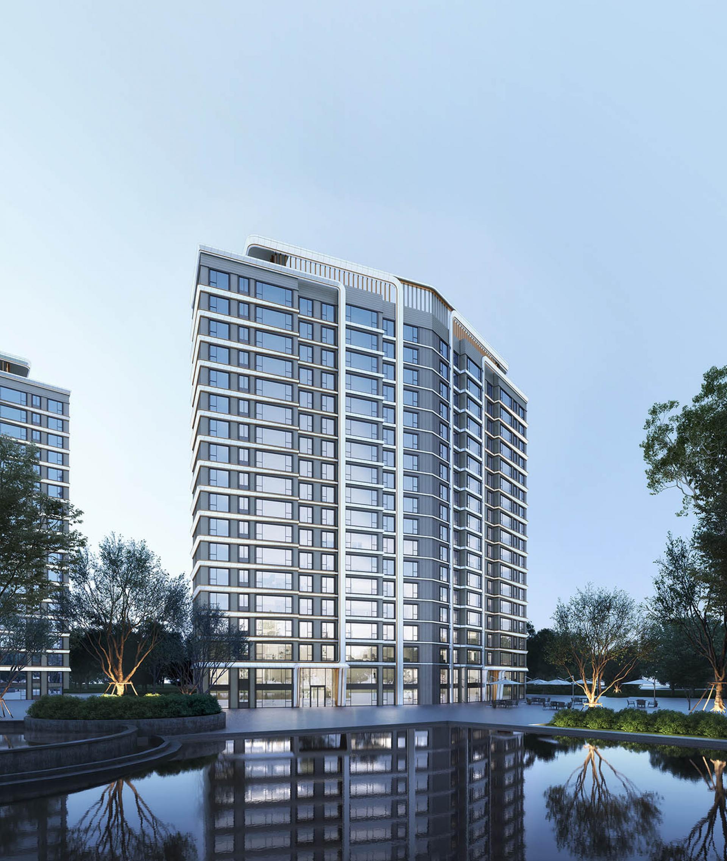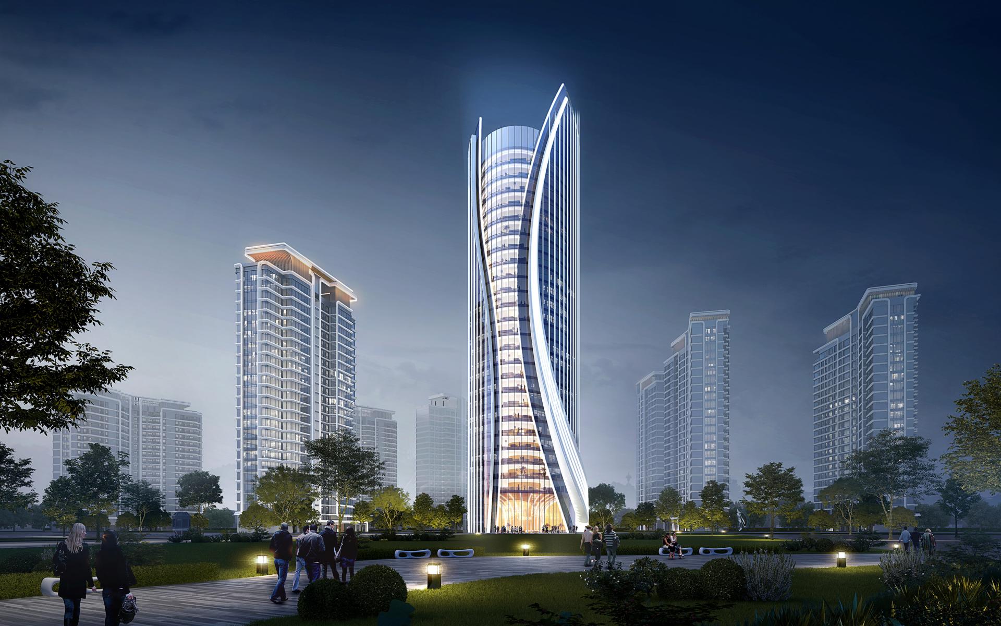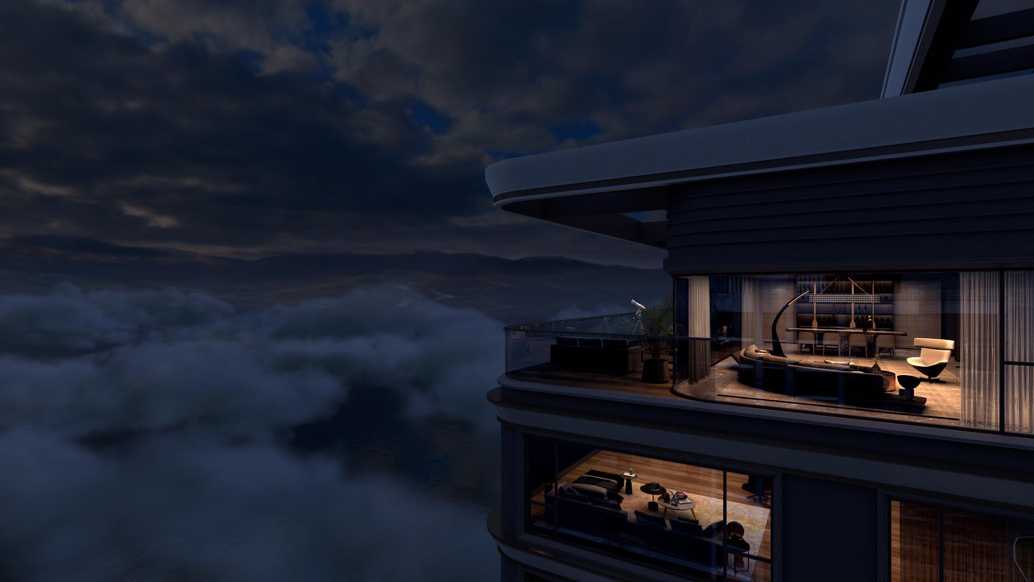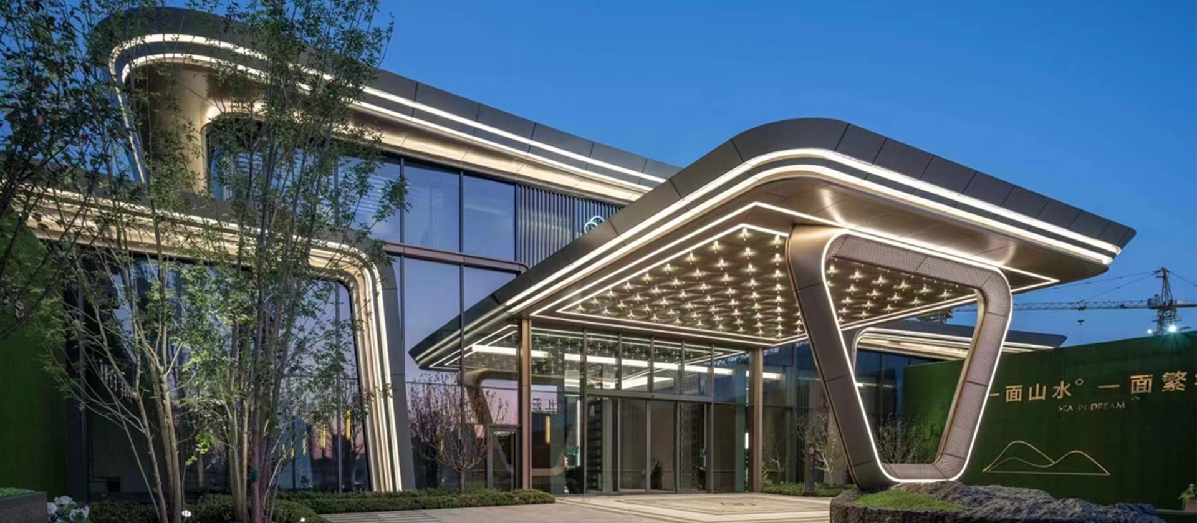2024 | Professional
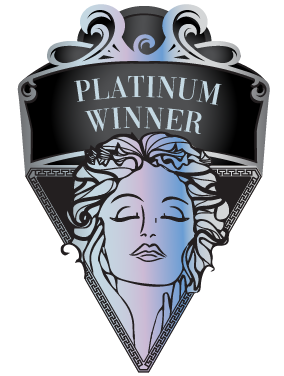
Sea in Dream
Entrant Company
Tianjin Architecture Design Institute Co., Ltd. (TADI)
Category
Architectural Design - Residential
Client's Name
Ningxia Zhongfang Industrial Group Co., Ltd.
Country / Region
China
The project adjoins Yuehai Lake to the west, the largest water body in Yinchuan, and Yuehai Bay CBD to the east. With a premium location, the project site embraces the sublime scenery of Helan Mountains and Yuehai Lake while basking in the prosperity of the CBD. The design team employed ingenious design to strike an optimal balance between nature and the urban environment. The goal is to seamlessly integrate architecture into nature, bring nature intimately into the residents’ life and pioneer a new vision of life — a masterpiece that sets the benchmark for the city's fashionable, high-quality lifestyle and captures the essence of the times.
Merge the site with nature
The project site, situated amidst unparalleled natural and urban resources, offers sweeping views of Yuehai Lake to the west, Helan mountains in the distance, while connecting to an urban axis to the east. The design achieves a seamless transition between nature and the urban environment by artfully twisting and integrating the building volumes, to echo the design concept of “Natural landscape on one side and prosperous cityscape on the other.”
Blend architecture into the city
The plot stretches from the end of an urban landscape axis to Yuehai Lake, shaping a continuous 3.5km-long urban axis. Surrounded by numerous notable landmarks, the project effortlessly integrates into the city’s fabrics through elegant and artistic architectural forms, poised to emerge as a new icon that represents the city.
Bring Landscape into life
The timeless essence of living space lies in the harmonious unity of architecture, people, nature, and the city. Each building is strategically oriented with its longer sides facing the lake to maximize interior views of the surrounding landscapes. Expansive French windows and terraces on the west facades, and within the primary bedrooms, significantly enhance the indoor viewing experience.
Integrate ideals into the community
This project transcends space design excellence, but also seeks unparalleled comfort and convenience in auxiliary functions and facilities. Employing intelligent environmental control system and including a high-end club equipped with a gym, a natatorium and a library, it impeccably showcases the allure of luxurious living within community.
Credits
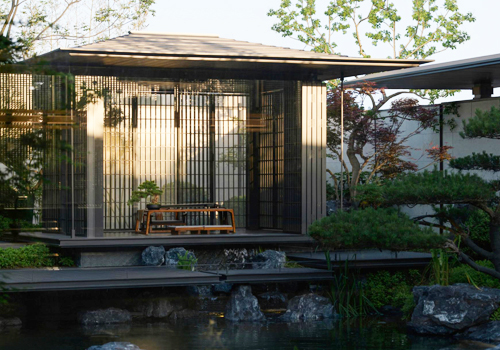
Entrant Company
SHUISHI
Category
Landscape Design - Residential Landscape

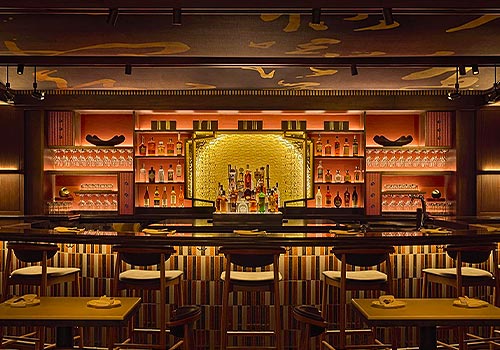
Entrant Company
Reveal Design Group
Category
Lighting Design - Restaurants (Interior Lighting)

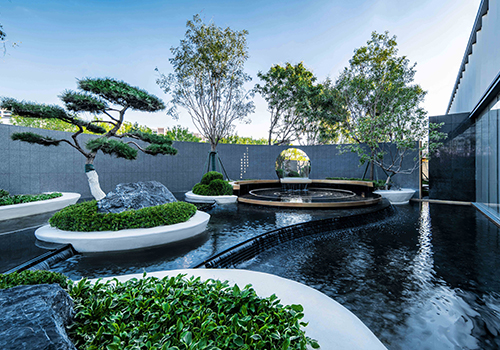
Entrant Company
LANSONG DESIGN GROUP
Category
Landscape Design - Residential Landscape

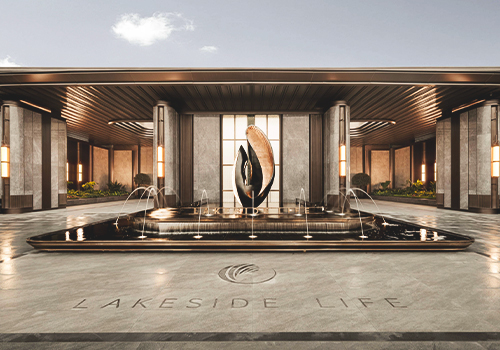
Entrant Company
HZS Design Holding Company Limited
Category
Architectural Design - Public Spaces

