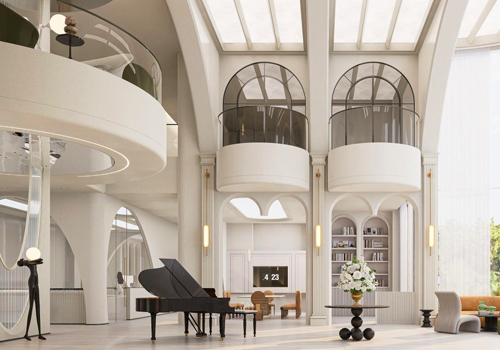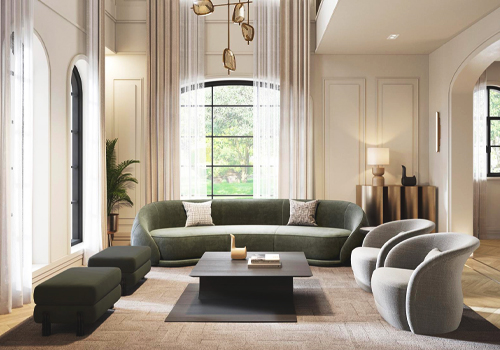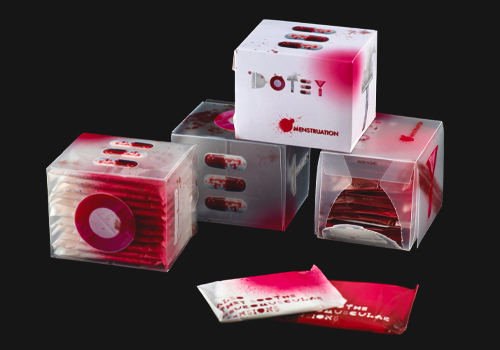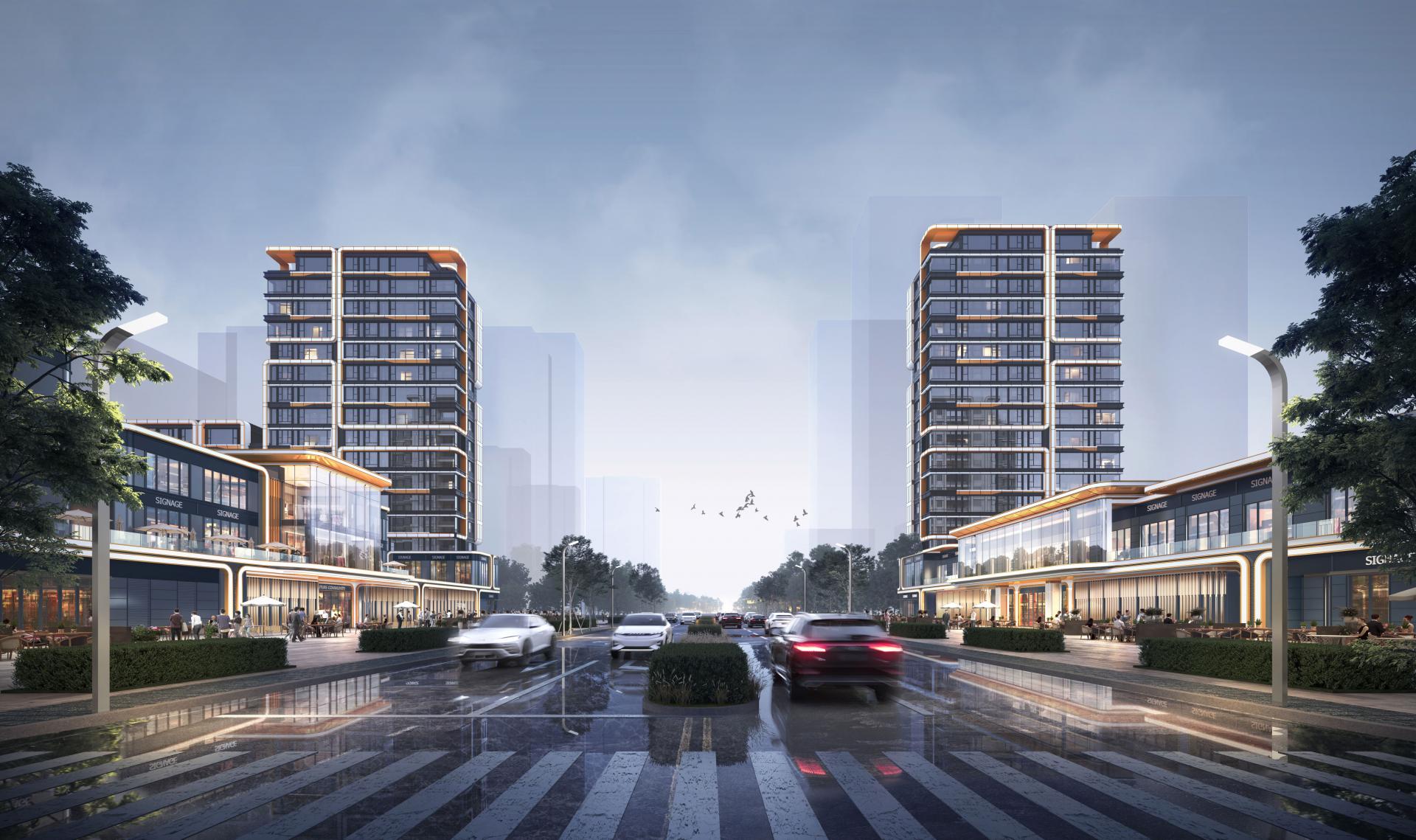2024 | Professional

TIANJIN TEDA FAUCHON·GARDENS
Entrant Company
TIANJIN TIANHUA NORTHERN ARCHITECTURAL DESIGN
Category
Architectural Design - Residential
Client's Name
Tianjin Teda Construction group co.,ltd
Country / Region
China
The project is located in the old urban area of Hexi, consisting of three small-scale residential plots and one public building plot.
Planning and design respond to complex urban interfaces by opening, retreating, shifting, falling, and connecting. For the internal construction of the community, the design introduces the concept of composite vertical boundaries, which intensifies the supporting facilities, weakens the volume, reduces the impact on residential quality, and reserves a complete and pure "less is more" landscape garden for the internal central space. Under the planning pattern of a double row building, products with ultra large width are adapted to the site, achieving a panoramic view for every household. The architectural image combines art and public architectural style, with a crystal facade as the concept and a glass curtain as the base, adding dual scale line decoration. The details are decorated with orange aluminum panels on the facade, emphasizing the changes in the layout space. The curved chamfered decoration, such as the suspended "metal oil painting frame", makes the exterior facade more differentiated and memorable. Add vitality to the city's image.
The project aims to serve the city by creating a small and exquisite community for urban renewal. Emphasize the linkage between urban interfaces and residential areas, create an exquisite composite community, and create a modern poetic residential model
Credits

Entrant Company
COMMON’CONCEPT
Category
Packaging Design - Wine, Beer & Liquor


Entrant Company
LIWU DESIGN
Category
Interior Design - Residential


Entrant Company
Kaifei Architectural Design
Category
Interior Design - Residential


Entrant Company
DOTEY HUANG
Category
Packaging Design - Beauty & Personal Care










