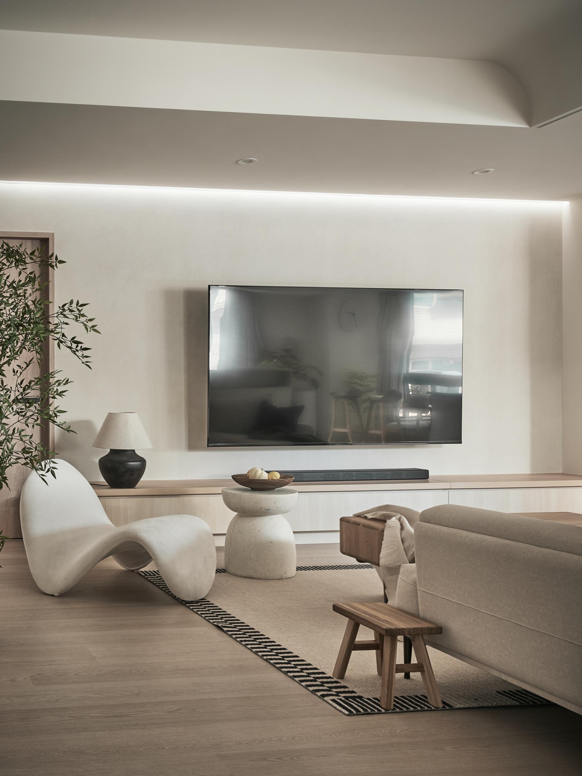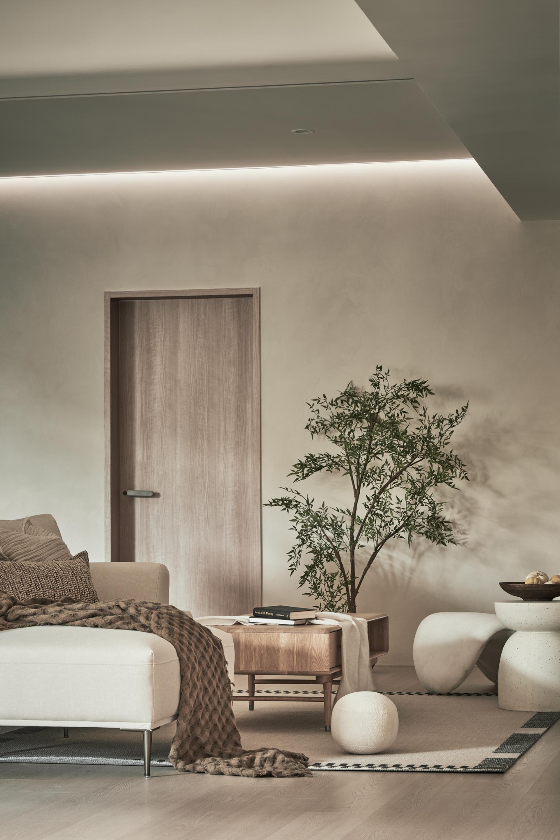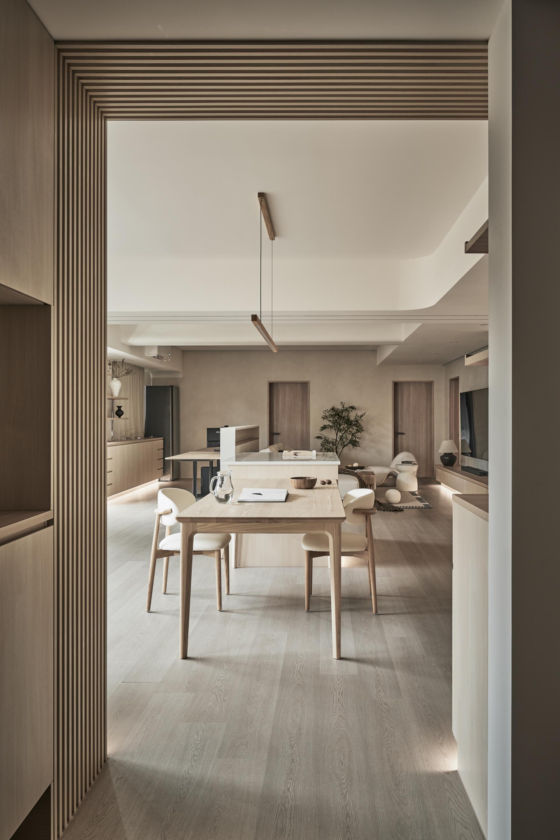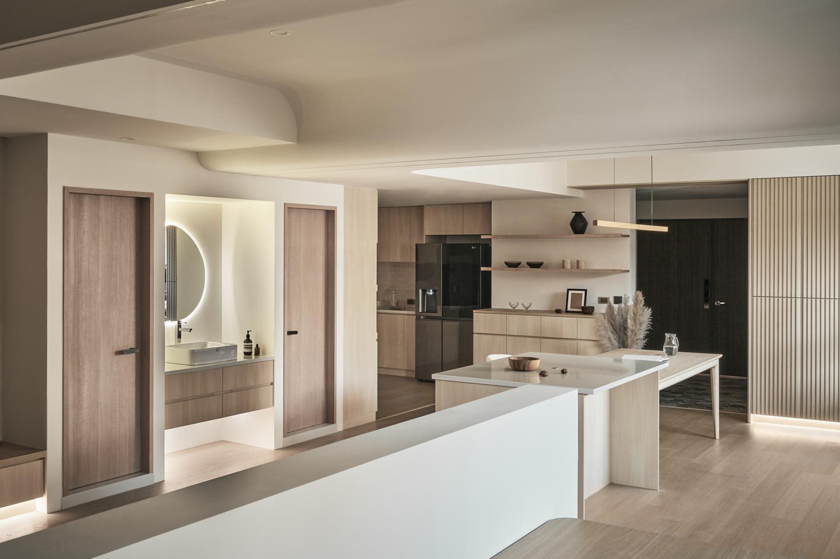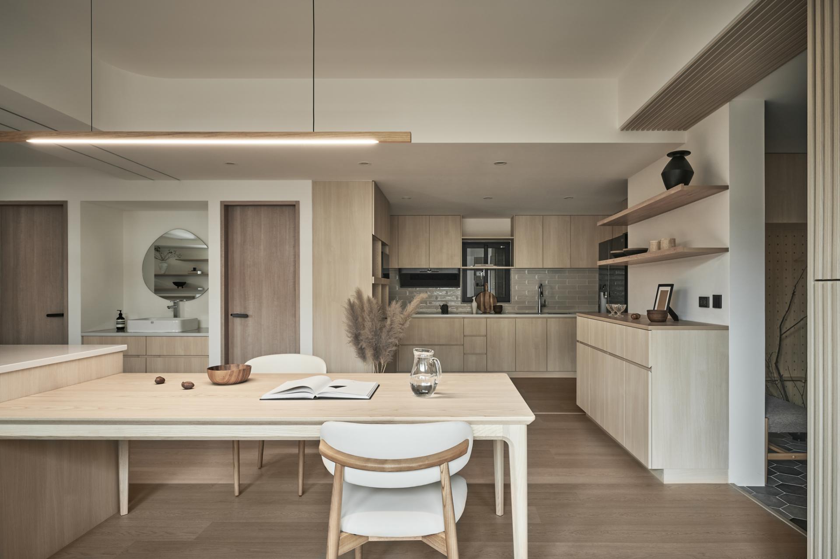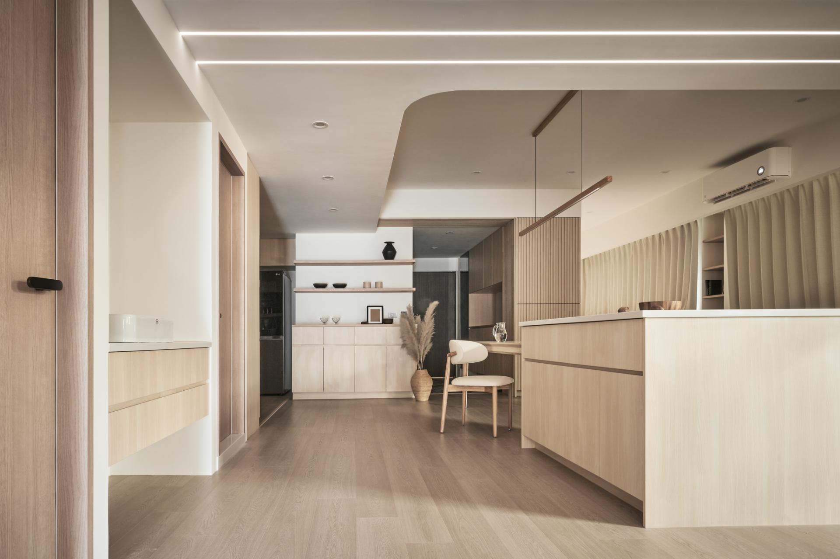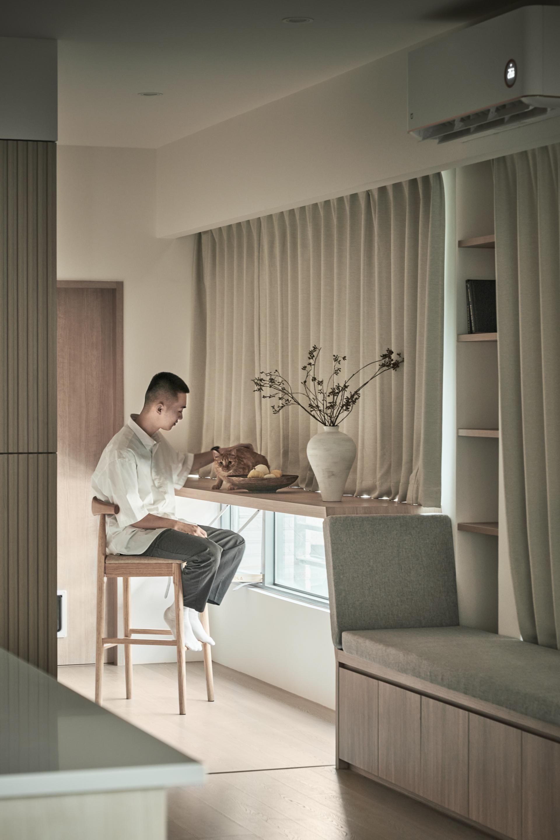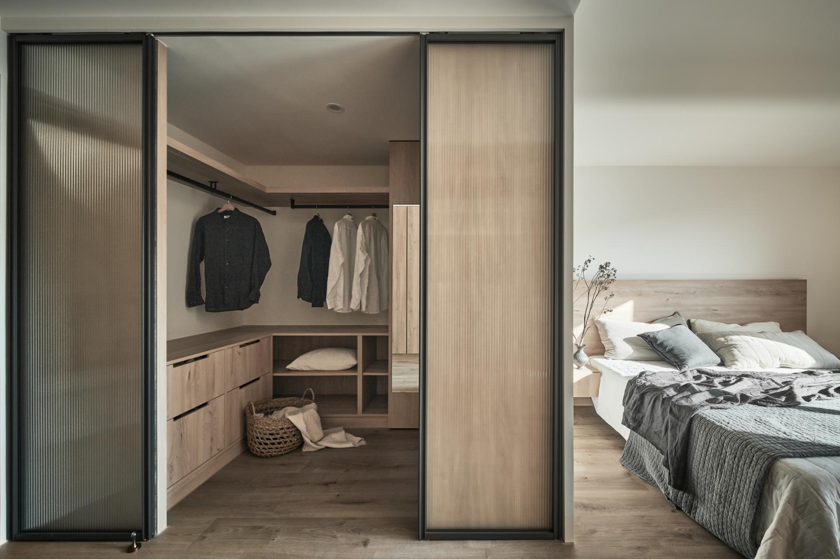2024 | Professional

Blissful Breeze
Entrant Company
BABO DESIGN
Category
Interior Design - Living Spaces
Client's Name
Country / Region
Taiwan
When the sunset arrives, the twilight is brimming with every inch of the room. The timber, curves, and wall textures interweave a tranquil ambiance under the balmy light. The withered branches on the corner, curtain wrinkles, and shadows of the vessels on the shelf slightly sketch invisible tracks on the wall by season. And the family of a couple with a cat starts to collect their sweet memories right here.
We neglected intricate and intensive decorations and rendered a Scandi-Japanese style to the minimalist home as the owners hoped. The creamy textured wall paint backdrops a wood-toned palette and sleek curves. Beneath the mellow illumination of linear and indirect lights, an ethereal fascination calms the human mind and soul and focuses on our emotional connection with our families.
To cope with frequent gatherings at home, we curated an open public space with fixtures and furnishing in the center. The compelling layout carries out smooth circular flows and gets people surrounded. In addition, we arranged an open kitchen and a counter bar, increasing prep and dining space. Furthermore, a half-wall design partitioning the living room and home office enhances an airy scene. In addition, we install a sink out of the guest bathroom to improve the convenience of visitors.
The building is luminous due to its location at a three-way junction. We arranged the bedroom with an external window and removed the kitchen partition wall to invite ample natural light to every corner. Soft and bright uniform lighting integrates slender linear and indirect lights aside from the dominant light source. Besides, we installed aluminum strip lights along skirting boards and kept them constantly on for the pets, providing night illumination as well.
We built a simple, plain surface and preserved the original floor height to deal with the low ceiling. Curved trimming covers the beam above the living and dining spaces in between, so the smooth lines and even finishes eliminate the heaviness. Moreover, the linear and indirect lights create diffuse reflections and complement apparent and higher-ceiling effects.
Credits
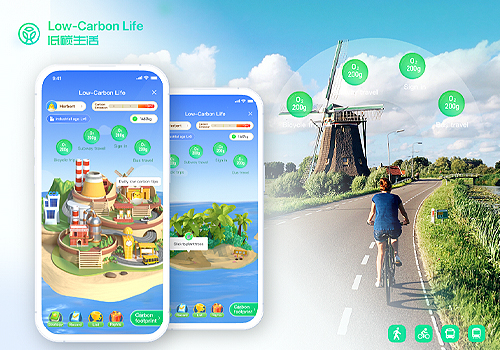
Entrant Company
CCB Fintech Co., Ltd.
Category
Conceptual Design - Green

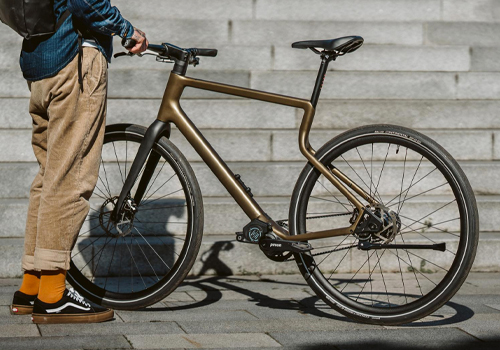
Entrant Company
Urwahn Engineering GmbH
Category
Transportation Design - Bicycles / Motorcycles

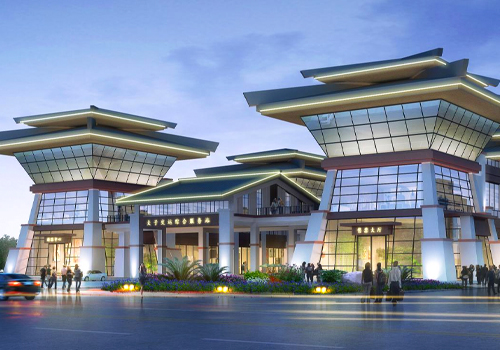
Entrant Company
Zhou Zhengjiang, Li Jing, Shi Minghui, Kang Lili
Category
Architectural Design - Other Architectural Design

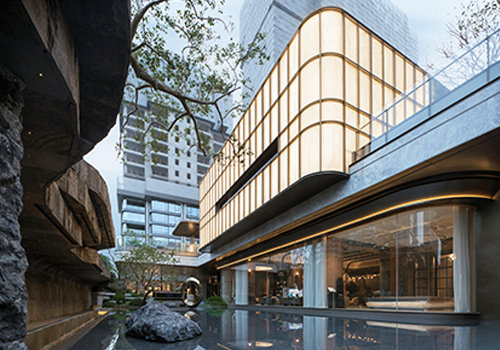
Entrant Company
ZEN Architects
Category
Architectural Design - Museum, Exhibits, Pavilions


