2020 | Professional
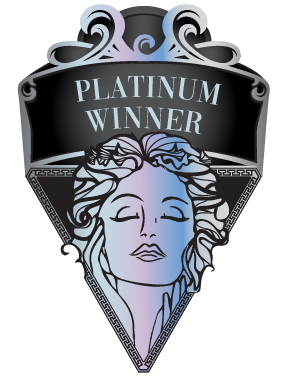
Vanke Hill City
Entrant Company
GND Design Limited
Category
Landscape Design - Residential Landscape
Client's Name
Country / Region
China
This project, located at the foot of the Yinhu Hill, is a low-density residence community of unique natural ecological resources. Developed by Shenzhen Vanke, it boasts the convenience of metro and road network, three parks and Vanke brand property management service. The regional landscape design goes deeply into the relationship between the city and architecture, conceiving the theme from the perspectives of ecology, etiquette, streamline and space, to create a composite symbiotic landscape in a multi-dimensional angle.
The community, on its west side, is adjacent to the No.3 urban green belt of Shenzhen. It is integrated with the surrounding urban landscape to make an organic whole. It provides residents with a brand-new eco-community for life, communication with privacy and interactions, and a cultural community which meets the needs of residents' life and bears the memory of growth.
Mirroring the traditional courtyard gardening model, the project creates a luxurious home space experience with five layers of spatial planning, emphasizing the depth of the sight line, leading to spatial rhythm of infinite imagination.
The main entrance axis is clean and smooth. Exploiting the streamline design and height difference processing, it integrates user-friendly functions and attention to details into the 3D landscape, to achieve more multiple levels and spatial changes.
The site is surrounded by vegetation. The planting density varies according to the local climate to enable the residents to enjoy the cool in green shades in summer and warm sunshine in chilly winter days. In the stillness of the night, the warm yellow lights hidden in the vegetation are the clearest guide to home.
In line with the sports needs of each age group, this project has added space functions to the overall landscape dynamic line to meet various outdoor needs of different age groups. The children's playground is divided into sections for all age groups to meet their growth needs. It exercises strict control over all scales and details to ensure the natural way and safety. Here children can enjoy climbing and playing, and let themselves go in imagination and creativity whether they like sports or art.
Credits
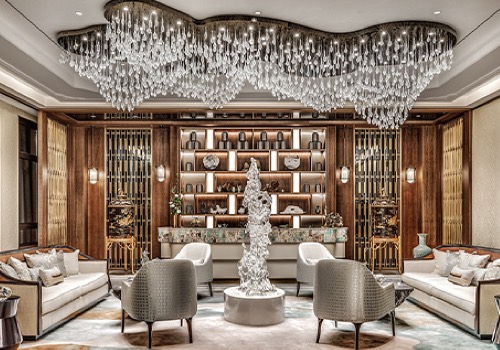
Entrant Company
David Chang Design Associates International
Category
Interior Design - Showroom / Exhibit

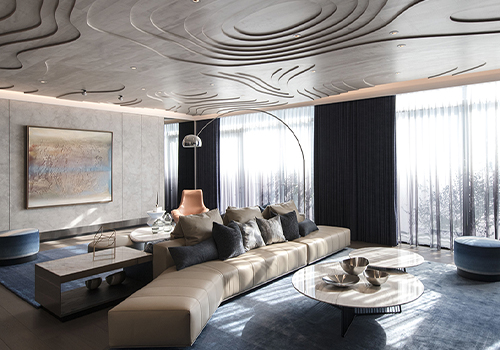
Entrant Company
Chains Interior
Category
Interior Design - Living Spaces

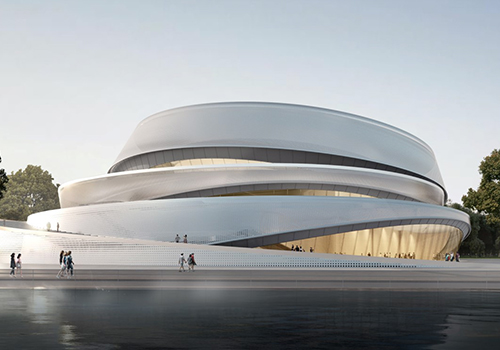
Entrant Company
AICO
Category
Architectural Design - Cultural

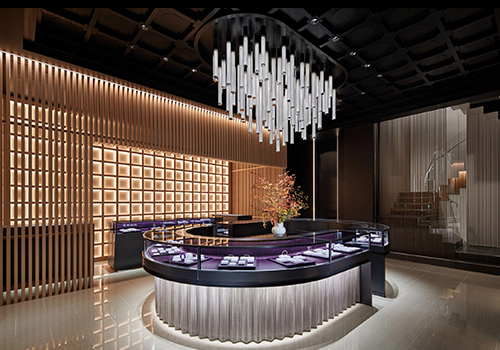
Entrant Company
NIWAKA and GARDE
Category
Interior Design - Commercial










