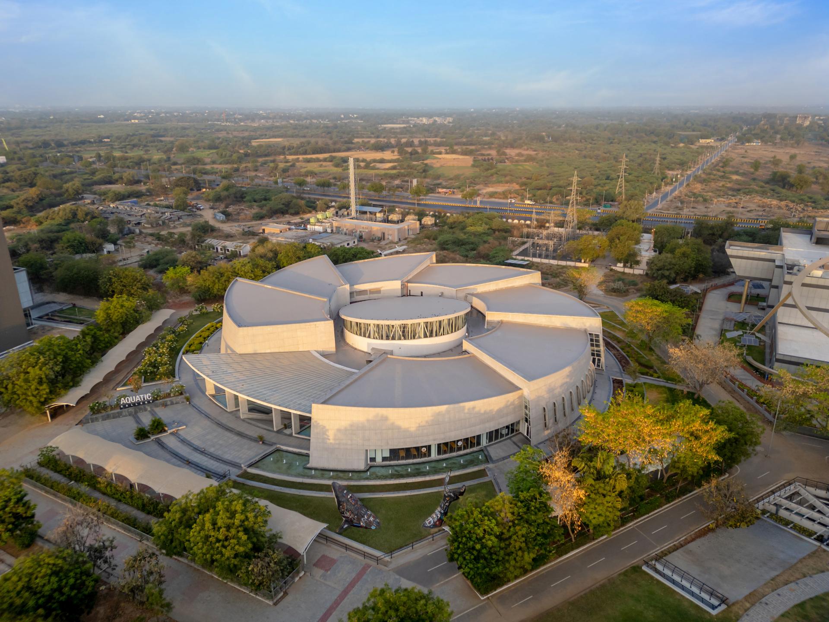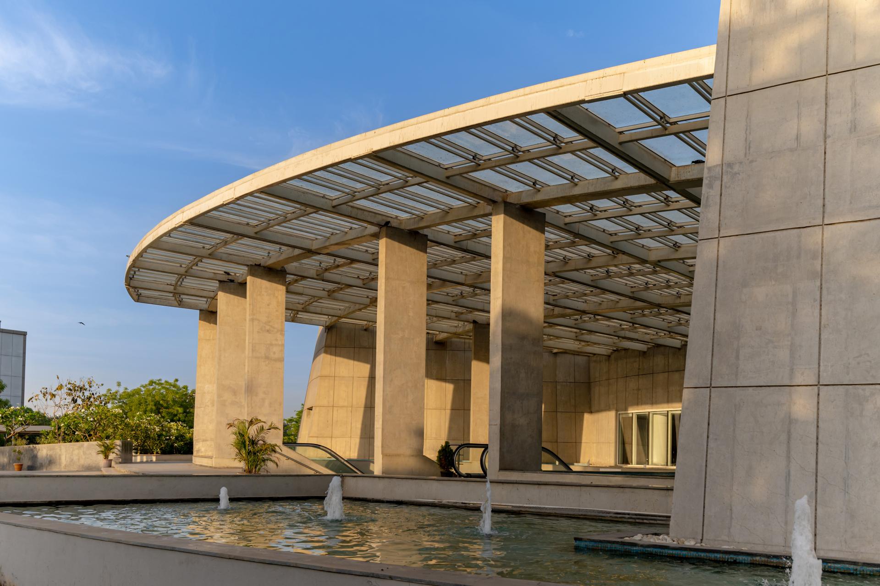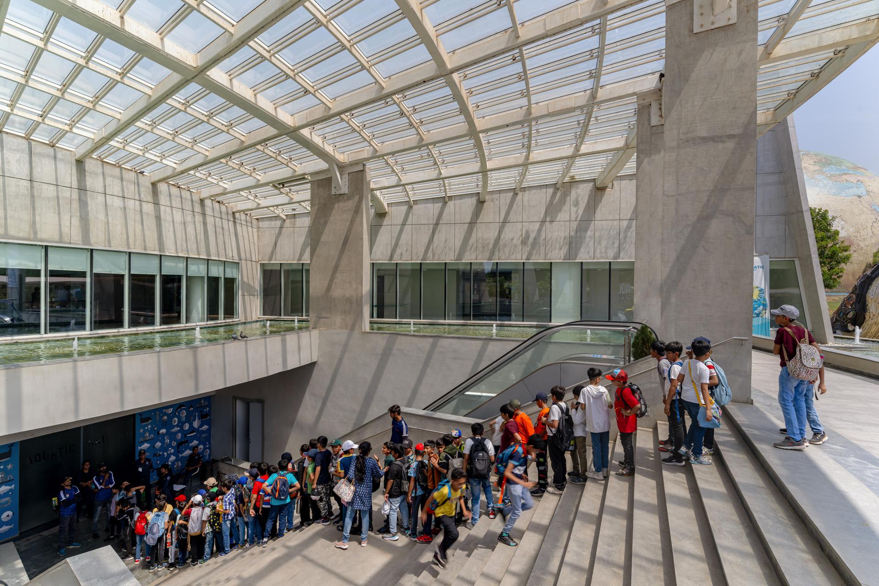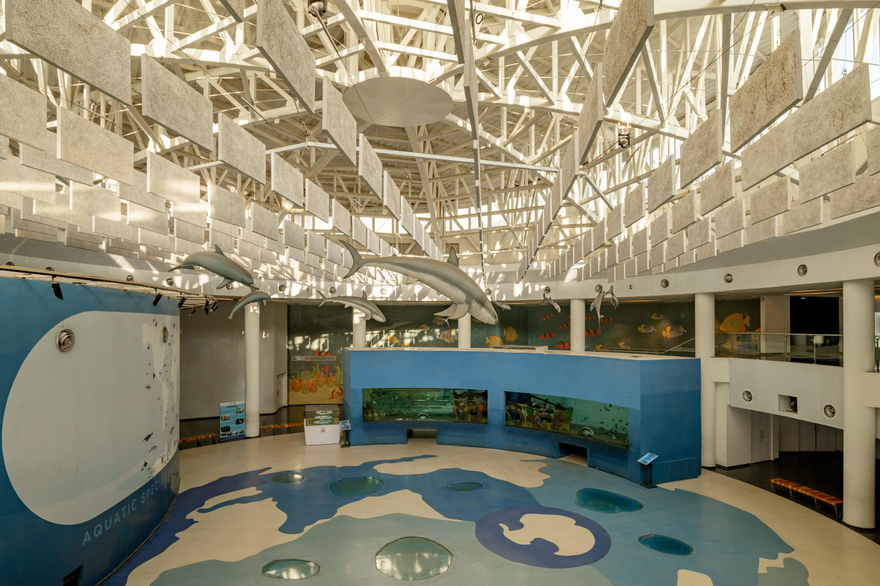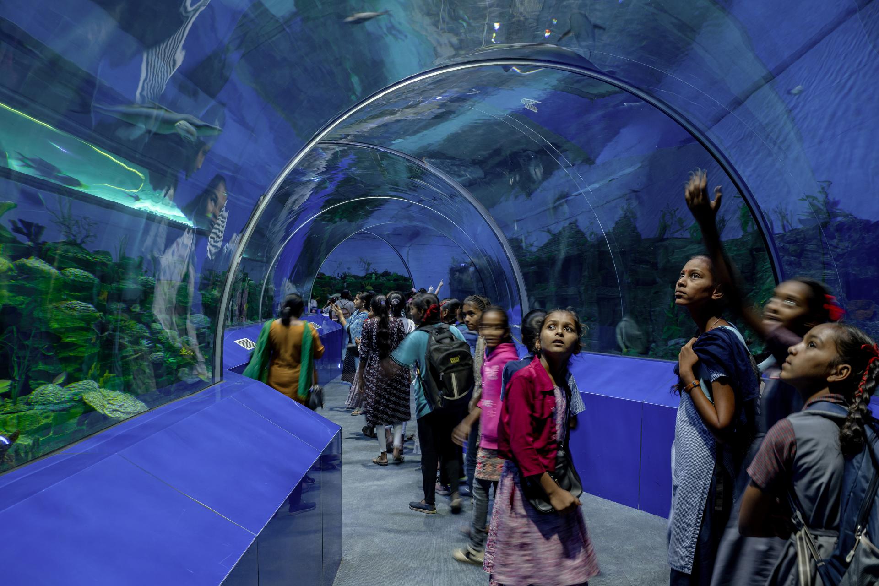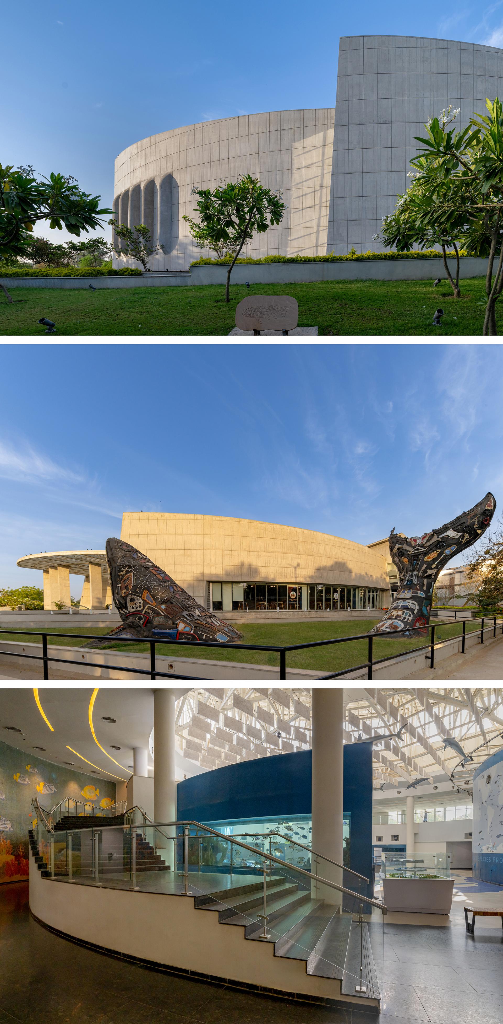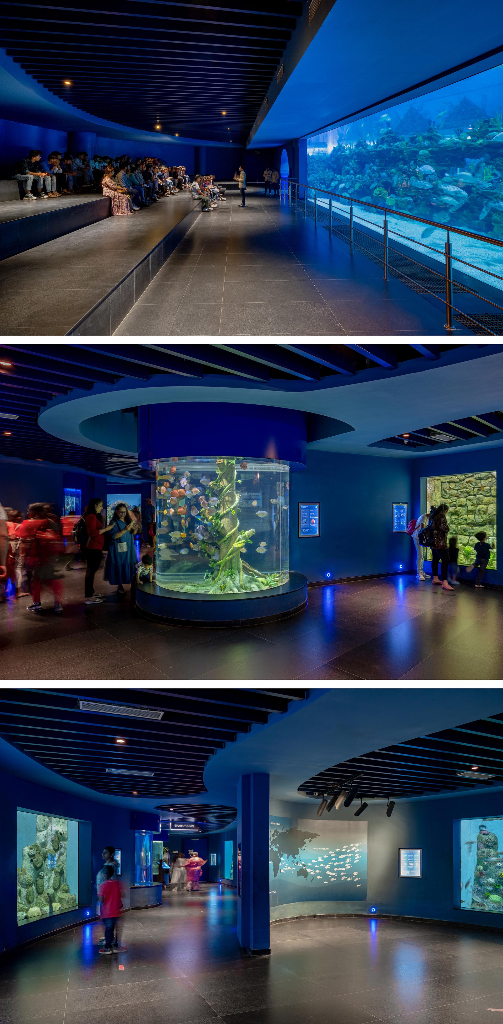2024 | Professional

Aquatic Gallery at Science City, Ahmedabad
Entrant Company
INI Design Studio
Category
Architectural Design - Museum, Exhibits, Pavilions
Client's Name
Gujarat Council of Science City
Country / Region
India
India’s largest and first planned inland aquarium, the Aquatic Gallery is a 5th generation world-class public aquarium catering to the vision of edutainment. Designed to bridge the gap between formal science education and the community, it enhances the understanding of underwater life and raises environmental awareness.
With a form inspired by nature and natural forms – the spiralling, mysterious form of the galaxy and the perfectly proportioned shells found abundantly along the Gujarat coast, it features an underwater viewing walkway, multi-level viewing gallery, interpretation centre, & advanced life support systems (LSS). A unique experience is created, centred around life in the fresh, brackish and salty waters, that draws visitors into a fascinating and enthralling underwater universe.
The circular, segmented and spiral organization of the galleries, inspired by the nautilus, allows seamless movement through spaces of increasing size and continuity, with the central circular atrium providing a multipurpose space from where the galleries emanate; its form rises at the centre of the spiral, reaching upward for light through clerestory windows.
Showcasing 71% of Earth’s surface at an average depth of 3.5 km, the 72 exhibit tanks house 200+ types of species, categorized into zones such as the Indian, Asian, African, American Zone etc. The
combination of lights, sounds, AV technology, projection, movies, interactive elements, graphics, signage is provided at various points to enrich the experience. Each tank is connected to life support systems (LSS) for providing precise water parameters including salinity level, pH level, TDS level, chemical oxygen, etc. Laboratories and quarantine areas facilitate regular checkup.
Adhering to the design philosophy, the building materials mimic the natural forms. A steel and glass canopy, resembling a cantilevered petal, amplifies the entrance's appeal. The exposed RCC exterior surfaces impart a dynamic visual quality, including shadow interplays on the façade, with openings resembling the gills of a fish. Glass along the public and support areas, allows natural daylight into the building. Both form & detailing prioritize structural stability & resilience against seismic activities & other natural calamities, while energy-efficient strategies curtail consumption.
Credits

Entrant Company
KOKUYO Co., Ltd
Category
Interior Design - Showroom / Exhibit

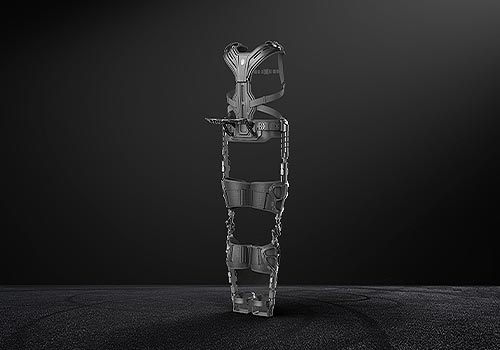
Entrant Company
Hangzhou Zhiyuan Research Institute Co., Ltd
Category
Product Design - Wearable Technologies

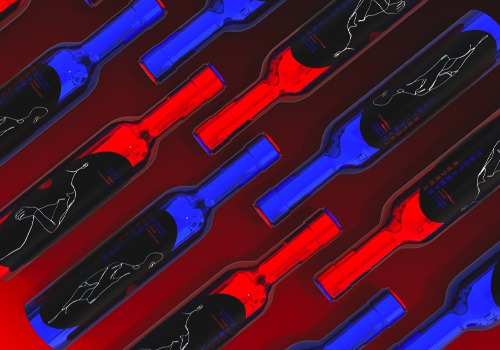
Entrant Company
SAMEI INTERNATIONAL INVESTMENT GROUP LIMITED
Category
Packaging Design - Wine, Beer & Liquor

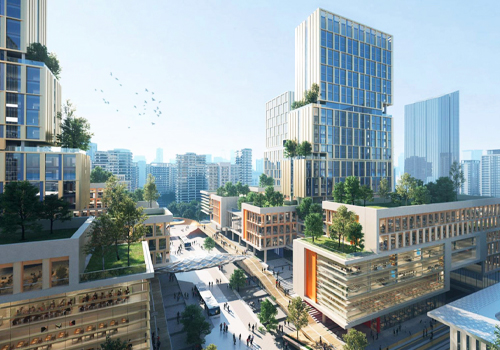
Entrant Company
Aedas
Category
Architectural Design - Educational (NEW)

