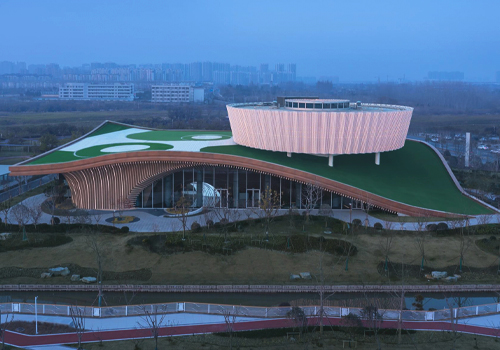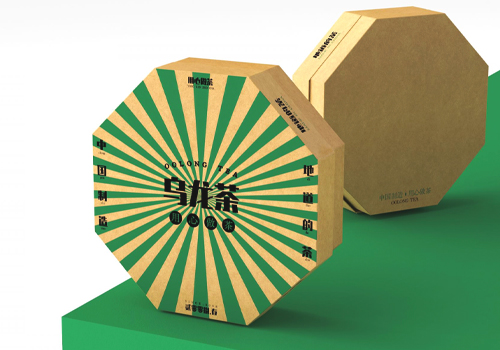2024 | Professional

Apartment UHN
Entrant Company
BW timeless interior
Category
Interior Design - Residential
Client's Name
Country / Region
China
The project is located in China on the 28th floors of a Beijing early 2000’s residential building. The complete overhaul from the interior layout design is all about openness, natural lighting flowing and panoramic views toward the bustling capital. The project was to organize a residential home - living room, bedrooms, dining room, kitchen and bathroom, without preconceived functional concepts. Different spaces are connected through a system of sliding and pivoting doors, which works more like mobile walls, concealing or revealing the different environments: conventional interior space boundaries are avoided, and rooms can have both their own independence when necessary or be left largely open so that someone can look through the vistas a feel the greater whole.
The design idea is an answer to client’ s wish to have a flat with both maximum common space area and minimal use of conventional corridors connections, combining some kind of polyvalent character to the house layout and decor. We wanted to design a carpentry closure system, which goes mostly noticed, so all rooms may become livable and not transitional, also gateway transition within different spaces could reveal some element of surprise and create intentional interrelations. it was important that every room would have its own independence sense of life and atmosphere but each had also to be integrated within the greater whole. the internal sliding doors can be leaved open in order that someone can look through the vistas, feels the connections and sense the unfolding rhythm.
Original decoration and non-structural partition have been demolished and space redistributed to adapt to the constraints inherited by the framework of the building, and embraces the structural colons and beams, with the use of clean lines carpentry units as the foundation of the intervention. North and south toward exterior walls are mainly opened with bay windows, so the new layout has also been designed in order to maximize natural light flowing with minimal partition wall inferences between both sides.
Credits

Entrant Company
Gato Bau GmbH
Category
Interior Design - Residential


Entrant Company
Grant Orbeta, Architect, CPHD
Category
Architectural Design - Residential


Entrant Company
ECADI
Category
Architectural Design - Museum, Exhibits, Pavilions


Entrant Company
Guangdong Voion Eco Packaging Industrial Co., Ltd.
Category
Packaging Design - Sustainable










