2020 | Professional
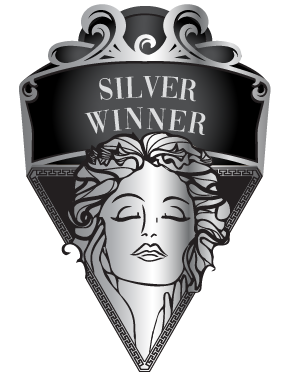
Cascade of Lights
Entrant Company
S.L. SPACE DESIGN
Category
Interior Design - Residential
Client's Name
Country / Region
Taiwan
Light, defines the new meaning of house to live.
The designer in order to narrow the space for light interaction and attempting to create a Villa in this city, the concept of green house was adapted, the function and line was designed by using different materials, to form an open space with delightful living landscape.
The house is located in Tien-Mu distinct in Taipei. The design was taking place during the pre-built phase. The interior space is about 330 square meter with elongated structure, long corridors, and a large terrace, therefore the layout must be carefully considered. In addition, the line structure of interior window was also complicated; in order to narrow the space for light interaction, the concept of green house was adapted, the function and line was designed by using different materials, to form an open space with delightful living landscape.
By adapting the creative concept of sunshine container, a large ground glass and the setback design of floor, successfully delivered plenty of light and green view to the indoor space.
The designer integrated the gallery, terrace, and too many frame lines within the building design, forming a common foreign building touch, attempting to create a Villa in this city, the sunshine overflowing in the leisure atmosphere, enjoy the sun light, urban landscape, peaceful moments. You can hear the wind and watch the rain, thinking about the unlimited possibilities of life.
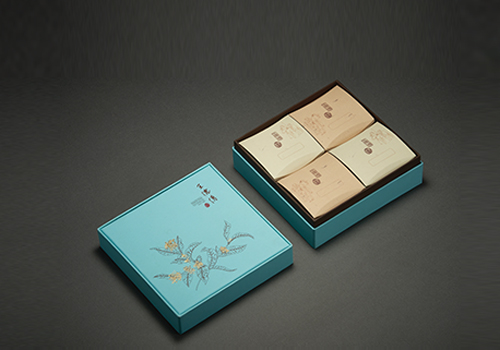
Entrant Company
ChiHe Design Co., Ltd.
Category
Packaging Design - Other Packaging Design

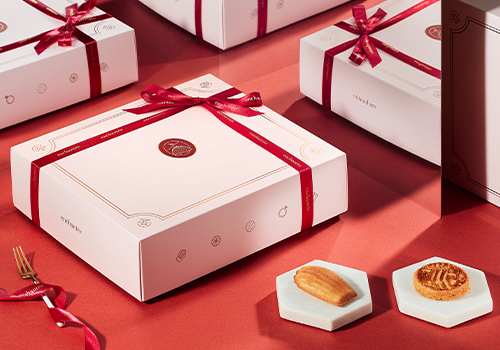
Entrant Company
Triangler Co., Ltd.
Category
Packaging Design - Snacks, Confectionary & Desserts

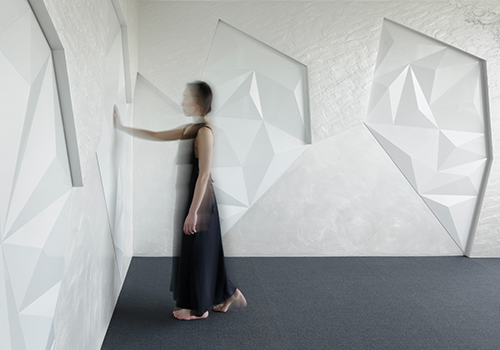
Entrant Company
MORIYUKI OCHIAI ARCHITECTS
Category
Interior Design - Office

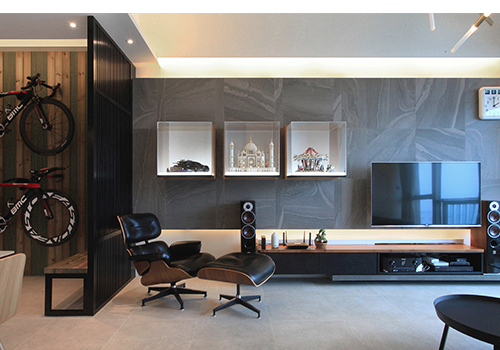
Entrant Company
MOI interior design Ltd
Category
Interior Design - Residential









