2024 | Professional
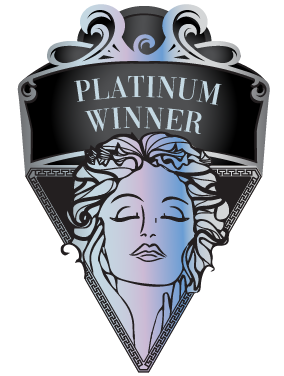
Grand Theater East B-4,B-5,B-6 ,Northeast A,B
Entrant Company
Shanghai LAD Architectural&BIAD Co., Ltd.&SHANDONG DAWEI INT. ARCHITECTURE DESIGN CO.,LTD
Category
Architectural Design - Commercial Building
Client's Name
Jinan Wanrong Industrial Development Group Co., Ltd.
Country / Region
China
The project focuses on creating a city-level IP commercial complex at its prime location, transitioning from“traditional service-oriented commerce” to a new “cultural experience-oriented commerce” characterized by“a phenomenon, scenarioization, and immersive experience”. In this sense, it aims to create a "super-link complex" of cultural tourism and commerce in the Central Vitality Zone of Jinan CAZ, which integrates ecological landscape chain, cultural and artistic chain, composite industry chain, scene experience chain, and three-dimensional transportation chain Which is designed to shape a super commercial complex as a shopping mall. Based on the design concept of “Jiuru·Phoenix Valley", this project takes “Sun and Moon, Heaven and Earth,and Urban Peach Blossom Land”as the city image to create a tranquil oasis in the urban hustle and a joyful lifestyle in such a peaceful haven. Particularly, the plan incorporates design elements inspired by the winding curves of the Yellow River, the majestic grandeur of Mount Tai as well as the unique charm of lotus breezes and willow rhythms in the spring city of Jinan. The main design purpose is to build the Brilliance of the Beauty of Utopian Land which encompasses humanistic, ecological, artistic, commercial, and architectural landscapes. The project plan consists of “one axis, one valley, three mountains, and three gardens”. Specifically, The axis is the ecological valley which creating an urban public art space. The three groups of tower buildings interpret the architectural forms of”the harmony of mountains and flowing water with which incorporating Jinan regional natural characteristics as well as lotus breezes and willow rhythms. Ultimately, this creates a spatial layout with a grand and open structure. Through an interconnected transportation system, this project aims to achieve seamless connectivity between various zones among the Grand Theater, the Museum including the Library, Art Museum, and Cultural Museum, as well as Wuqi Park, and the Metaverse Sports Park.This is helpful to integrate the functional transportation system.
Credits
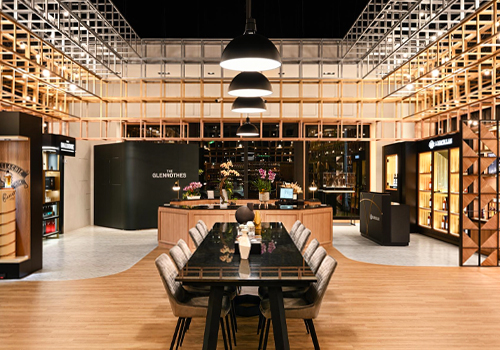
Entrant Company
Yì Zhe Design
Category
Interior Design - Retails, Shops, Department Stores & Mall

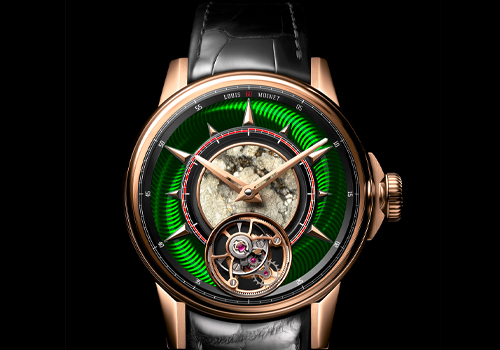
Entrant Company
Les Ateliers Louis Moinet SA
Category
Fashion Design - Watches

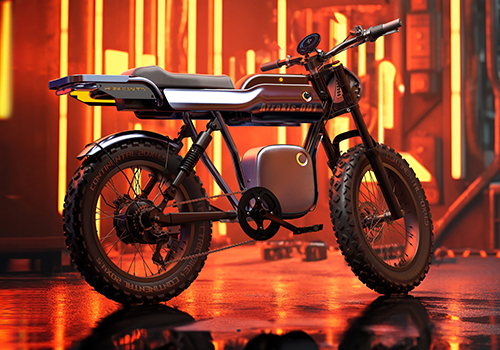
Entrant Company
Hangzhou Hotdesign group Co.,Ltd
Category
Product Design - Outdoor & Exercise Equipment

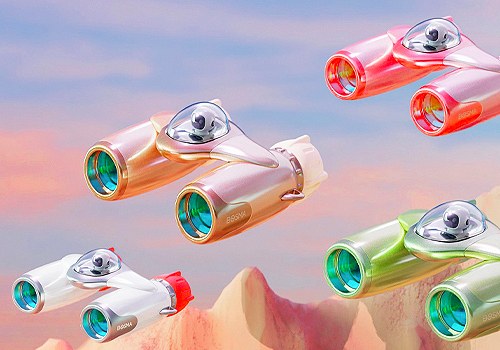
Entrant Company
Shanghai Cunhui E-commerce Co.
Category
Product Design - Baby, Kids & Children Products










