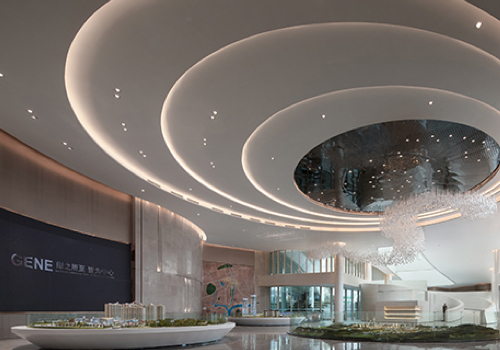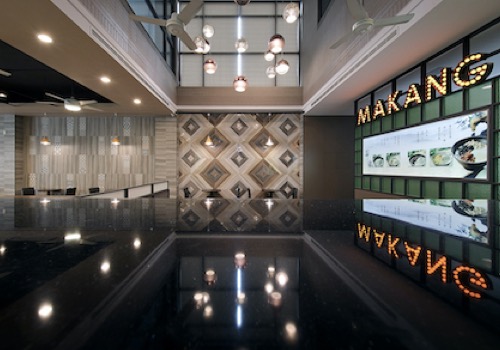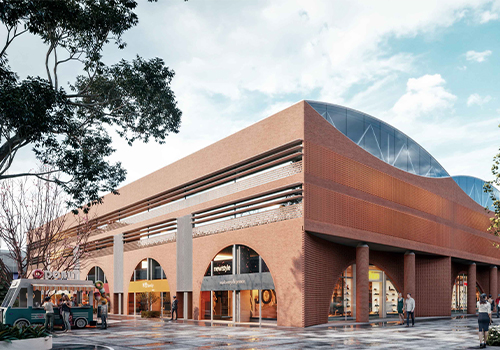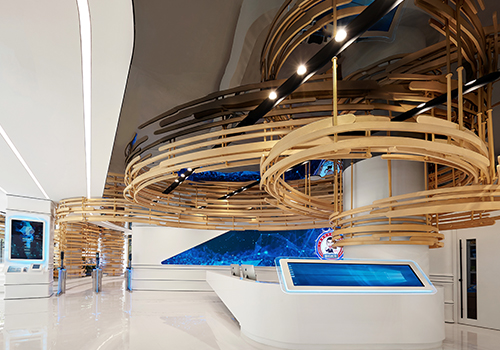2020 | Professional

Airy Light
Entrant Company
J&R Design
Category
Interior Design - Residential
Client's Name
Country / Region
Taiwan
According to the client’s expectation of an ideal home, the design team uses a simple, warm and modern atmosphere as the main design directions, through the extension of pure white and wooden elements and natural window scenery, it creates a modern home atmosphere. The open dining area becomes the main living area. Through the spacious and comfortable layout and the smooth circulation planning, the original advantages of the house are being highlighted. Breaking away from the common concept of making the living room as the center of the house, on the contrary, this residential project sets the open dining area as the main space in the client’s life. PANDOMO is used to define the space characteristics of each space, and the design of double-track sliding doors and glass partition is used to reduce the gap between the spaces, and the delicate design can be seen everywhere in the reading area near the main bedroom window. The smooth circulation, open kitchen area, and transparent study room partition make the space more interactive. The design team arranged the overall layout order from the entrance, added a large number of storage cabinets, adjusted the main wall of the living room, and reorganized the wall configuration in the private area. The design team changed the original layout of the four rooms into two bedrooms, a study room, and a dressing room, and expanded the bathroom space of the master bedroom. With perfect functional configuration, the layout more fit with the client’s living habit. Even though if the site is a 30-year-old house, the basic structure remains good, but because of the large number of beams, it is easily bringing pressure to the space users, so that it is intended to keeping the ceiling height as much as possible. At the same time, the space under the beam is also used as an aisle, and hide it using design, and the smooth circulation planning and the spacious view are used to avoid the discomfort of low ceiling height.

Entrant Company
Chongqing Pinchen Decoration Engineering Design Co., Ltd.
Category
Interior Design - Commercial


Entrant Company
ENJOYIDESIGN CO., LTD.
Category
Interior Design - Restaurants


Entrant Company
ANTAO
Category
Architectural Design - Office Building


Entrant Company
Kimber Hawson Design Consulting (Shanghai) Co., Ltd.
Category
Interior Design - Office









