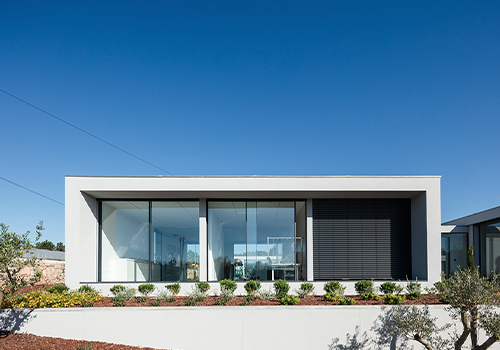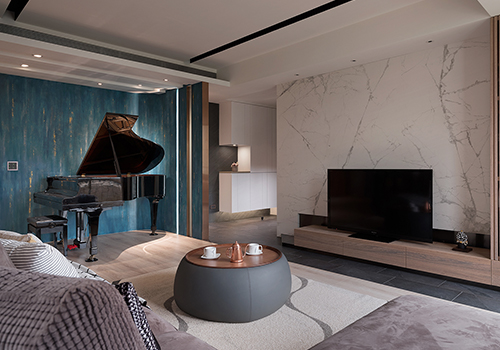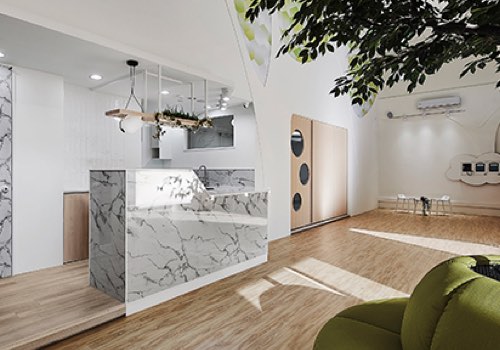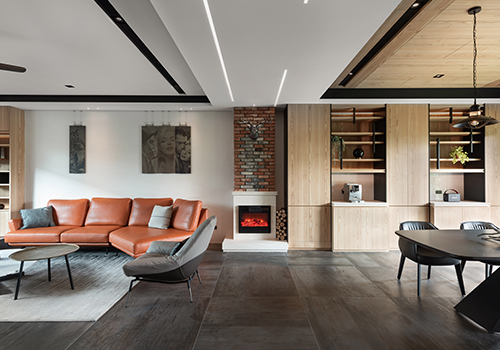2020 | Professional

Balance
Entrant Company
Studio 63
Category
Interior Design - Living Spaces
Client's Name
Country / Region
Taiwan
This home office and residence in a high-rise apartment building features floor to ceiling glass windows throughout the apartment as well as cat-friendly furniture, shelving, and other spaces. This space provides both a clean working living area that invites clients in a professional atmosphere as well as family visitors in a more intimate, comfortable setting. Low-backed and unobstructive furnishings combined with the floor-to-ceiling windows provide a greater sense of space.
The main inspiration is a living/workspace for a couple who are both designers. Preserving private spaces while opening up a public work/meeting space was elemental in the open layout of the residence. Merging the indoor with the outdoor space, translucent blinds cover large windows opening on balconies with greenery. Integrating accessible open shelving and other cat-friendly features were a requirement to provide ample exploration for the client’s cat.
Minimalist design elements allow for a clean and efficient allocating of space. A low-backed sofa welcomes guests, while not disrupting the line of sight, and patterned echoing the lattice bookshelf unit unifying the public space. The apartment finishes and furnishings draw on a pallet of dark browns, light grays, and white with stone and imported tile, mixed with brushed metal and baked enamel finishes. Built-in shelving/workspaces are incorporated into the living room and bedrooms.
Entering the apartment, you are greeted a clean short hall with abundant natural light from floor to ceiling windows, and in the main public space the dining/conference table establishes this multifunctional space. The eye is drawn across the space to the far floor to ceiling glass wall, while a comfortable living room/waiting area welcomes visitors. In the back of the apartment, the two bedrooms are tucked away, and connected by a short hallway.
Credits

Entrant Company
Raulino Silva Arquitecto
Category
Architectural Design - Hospitality


Entrant Company
Gogoal Design
Category
Interior Design - Living Spaces


Entrant Company
LONG WIN INTERIOR DESIGN
Category
Interior Design - Children's Rooms & Nurseries


Entrant Company
Chen-lin Interior Design
Category
Interior Design - Residential









