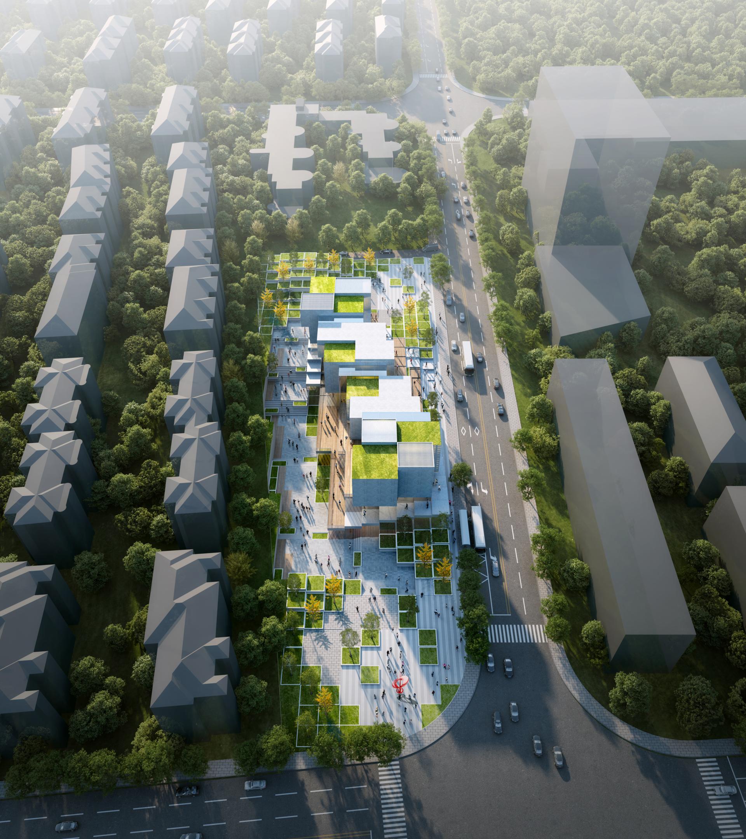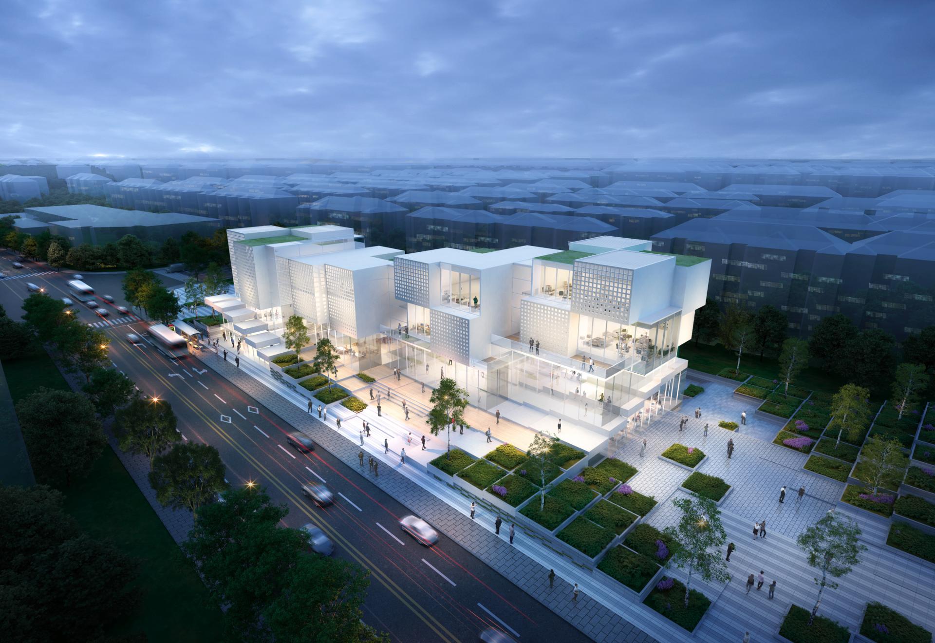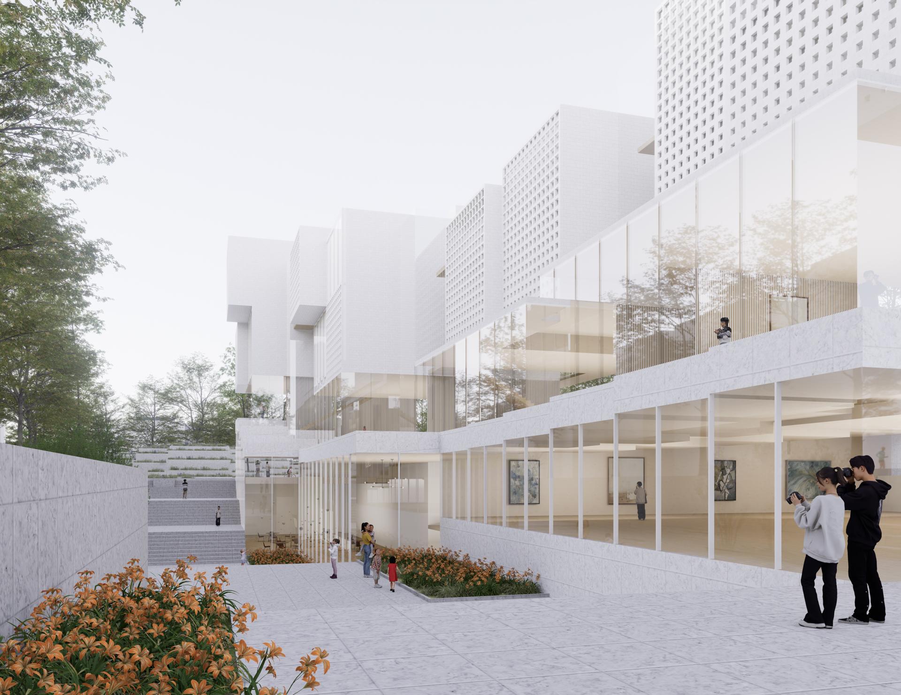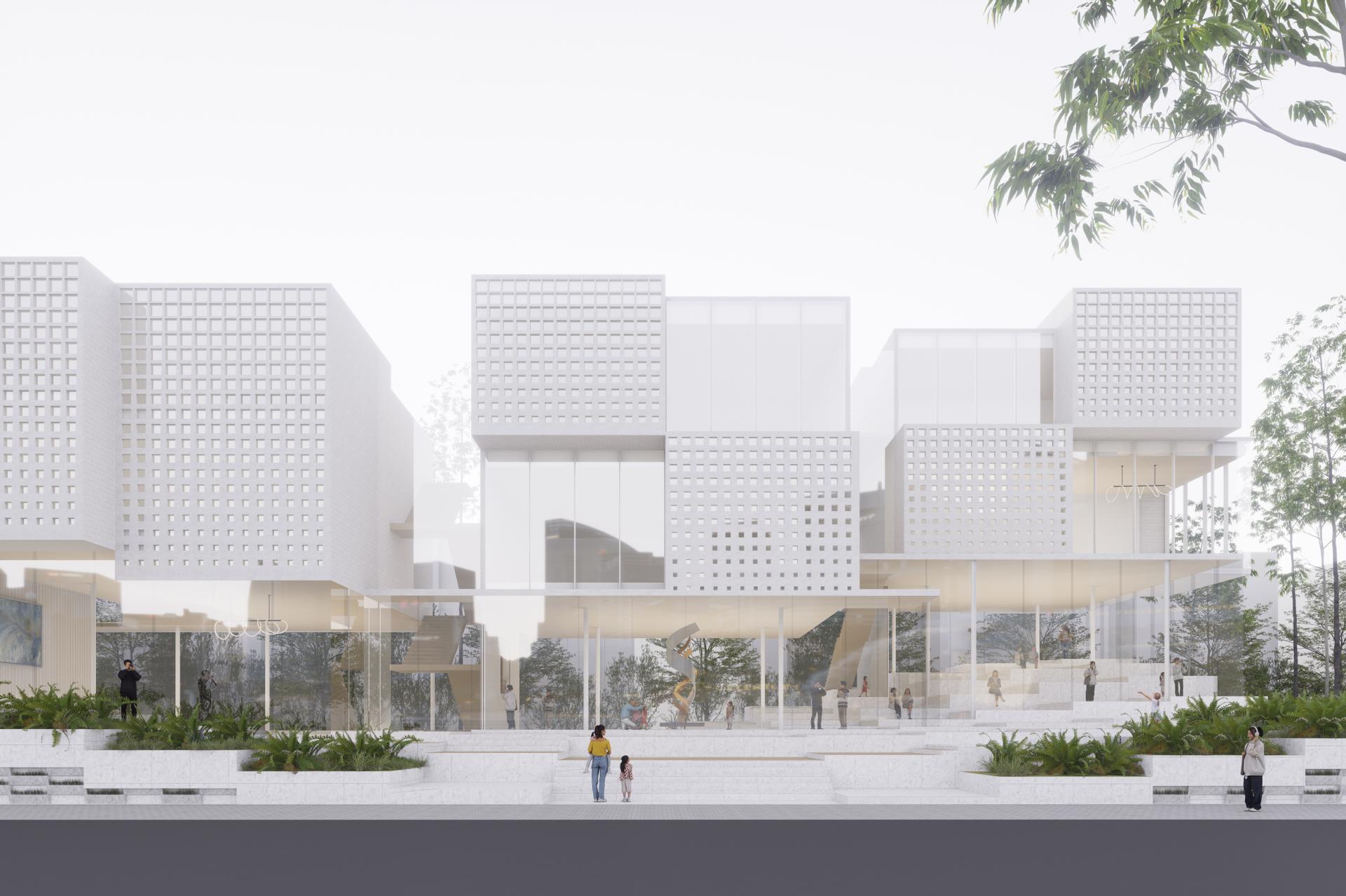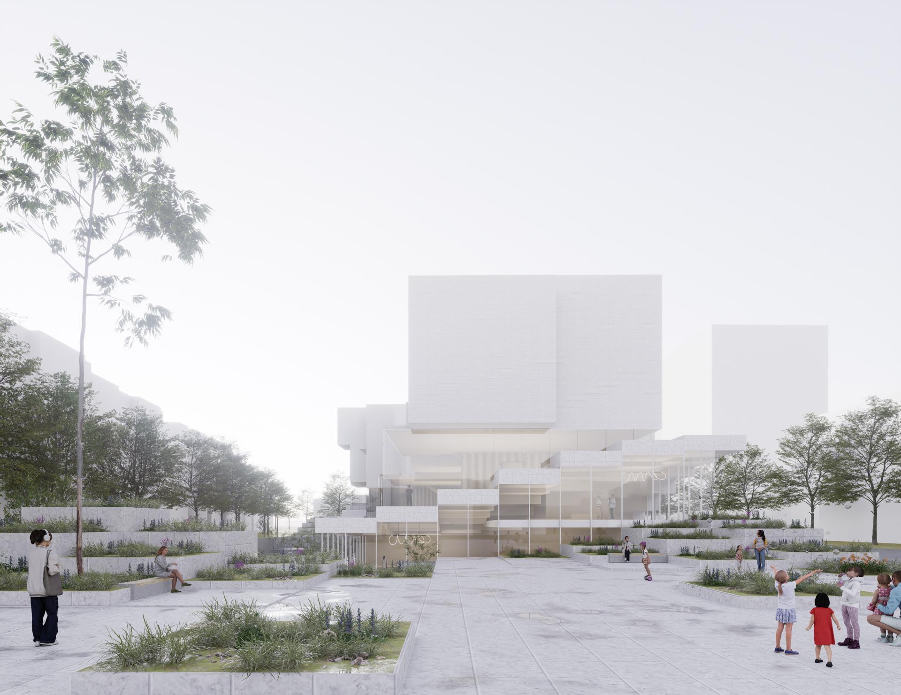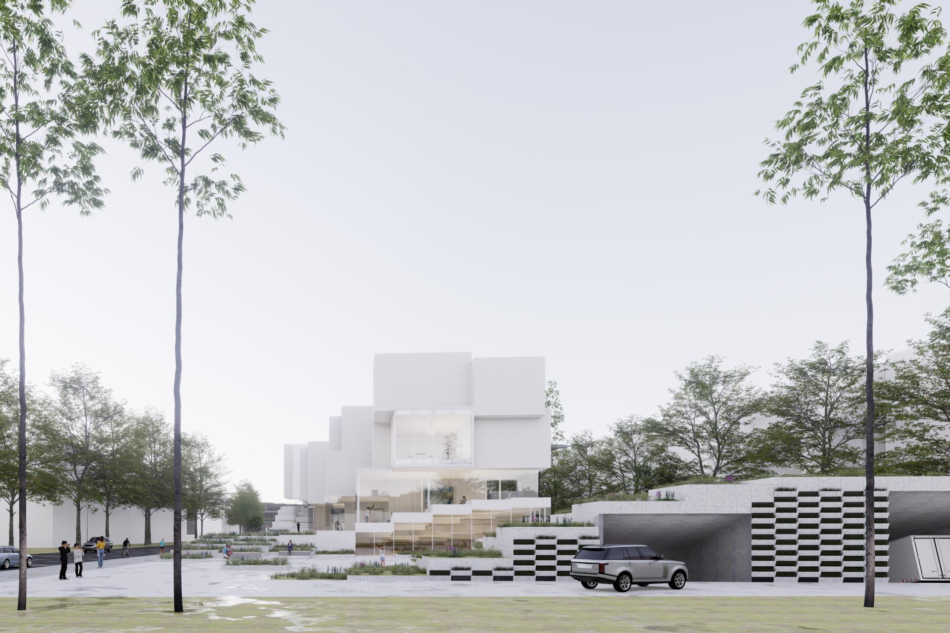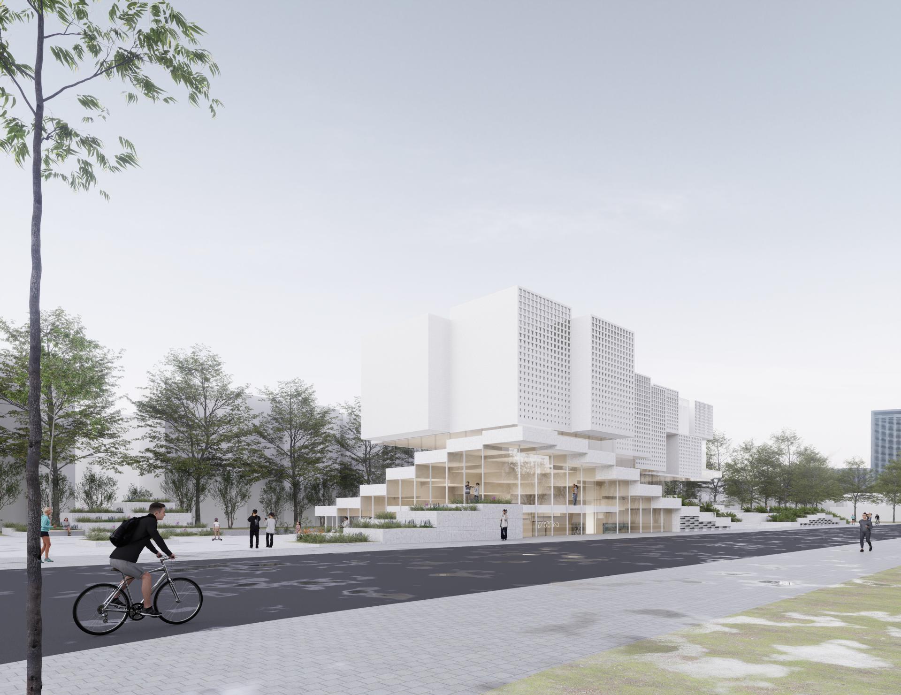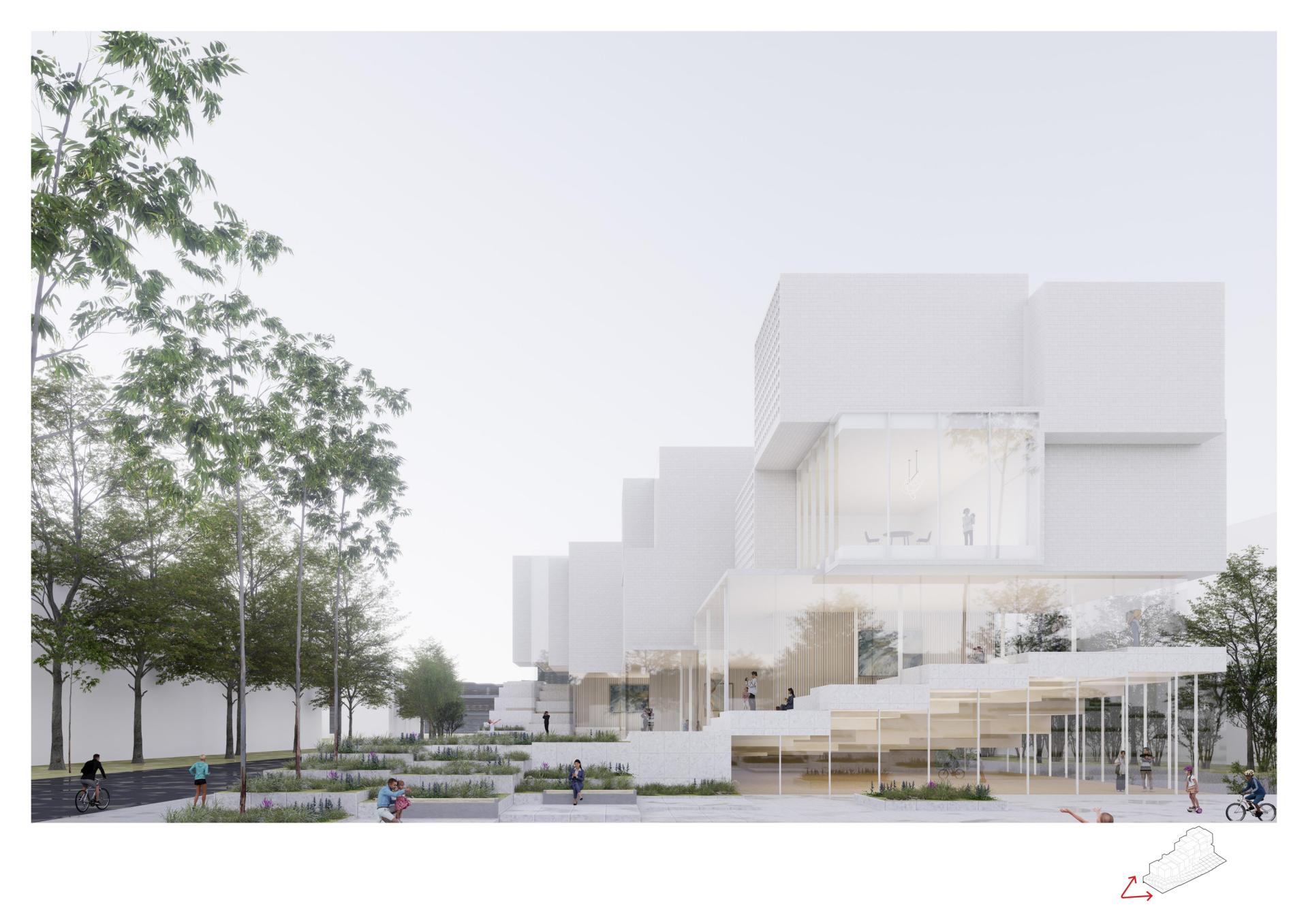2024 | Professional

Stacked Yard and Green Block-Shanghai People's Square Design
Entrant Company
Sun Xiaoheng, Gao Jingyuan, Shi Ruilin, Zhang Yue, Song Yang, Chen Jiawei & ECADI
Category
Architectural Design - Mix Use Architectural Designs
Client's Name
Sun Xiaoheng, Gao Jingyuan, Shi Ruilin
Country / Region
China
This scheme puts the garbage disposal station in the semi-basement on the east side of the base and covers it with grass slope to reduce the height and minimize the influence on the sight line of the residents on the lower floors; the building is organized in the form of staggered green square, which is as far as possible away from the residents' building on the basis of meeting the sunshine requirements to reduce the sight line obstruction, and the volume is dissolved through the underground space, which forms a stacked courtyard with several levels, such as the ground, half-platform on the ground, and the rooftop. The landscape continues the green space on the east side, which can be viewed and traveled, like a green carpet with undulating heights, and the residents pick up the steps from the ground entrance on the south side, and the entrances of different elevations of the staggered blocks naturally form a rich space inside the building, which provides a comfortable place for the people to move around.
Credits
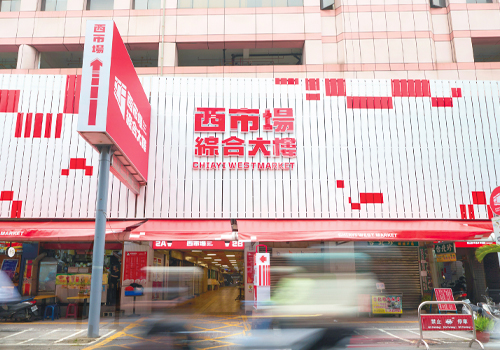
Entrant Company
SPOUTDESIGN
Category
Architectural Design - Symbolic Structures

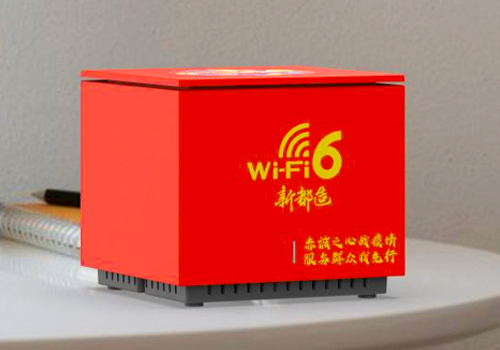
Entrant Company
Micronet Union Technology (Chengdu) Co., Ltd.
Category
Product Design - Smart Technologies


Entrant Company
nine eyewear a/s
Category
Fashion Design - Eyewear


Entrant Company
LIfe FountaIn Technology Co., Ltd.
Category
Fashion Design - Prêt-à-porter / Ready-made

