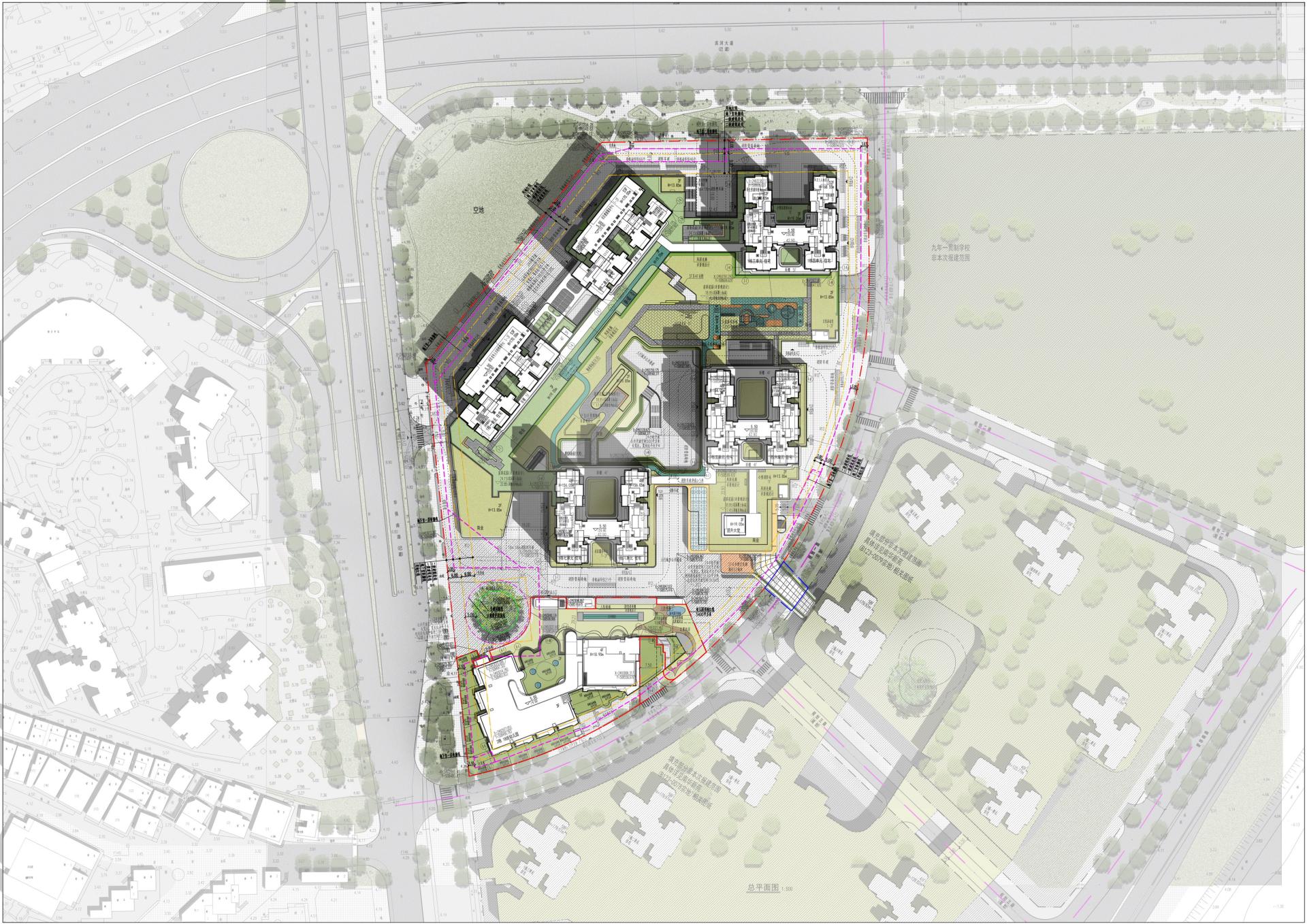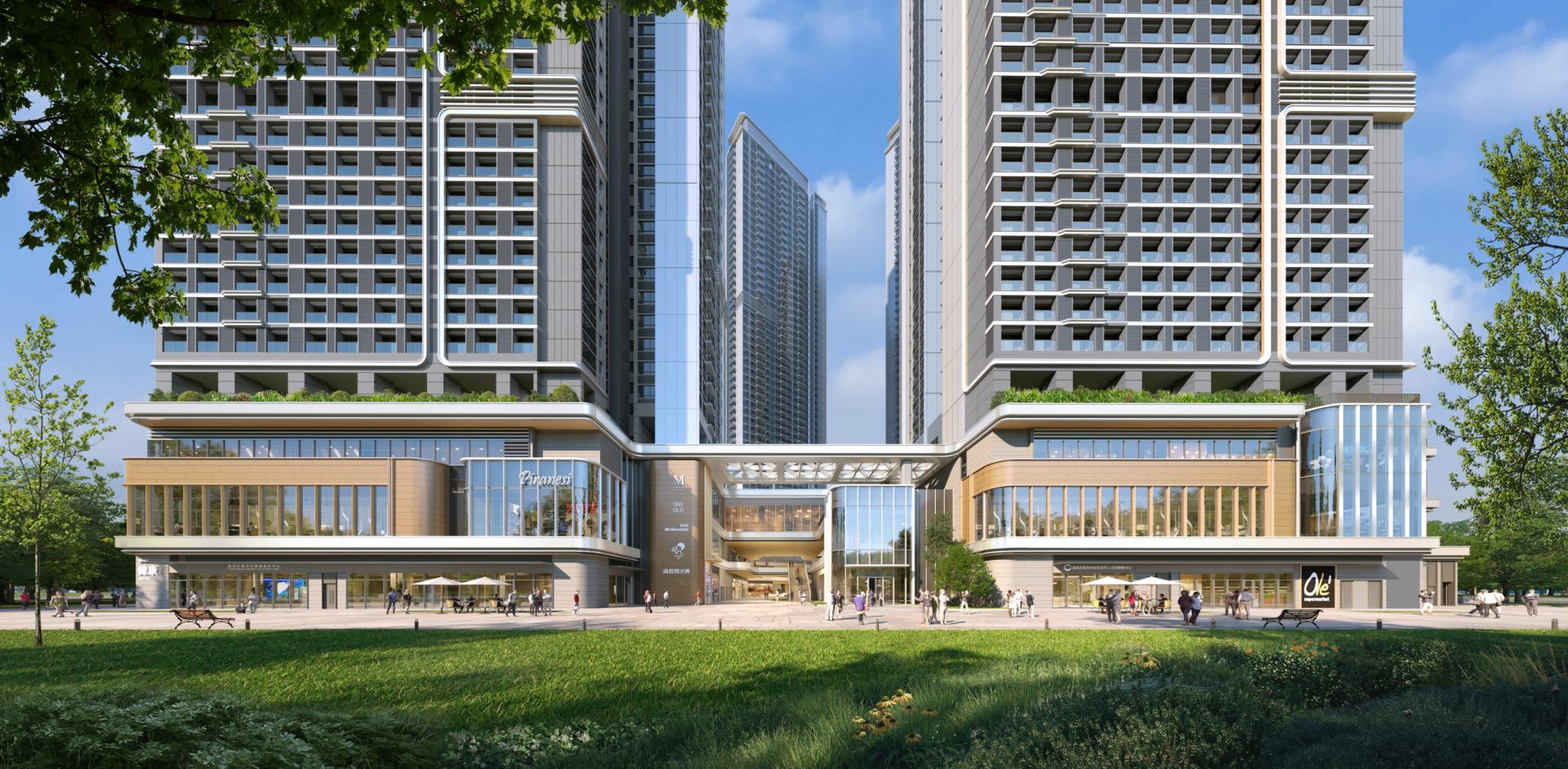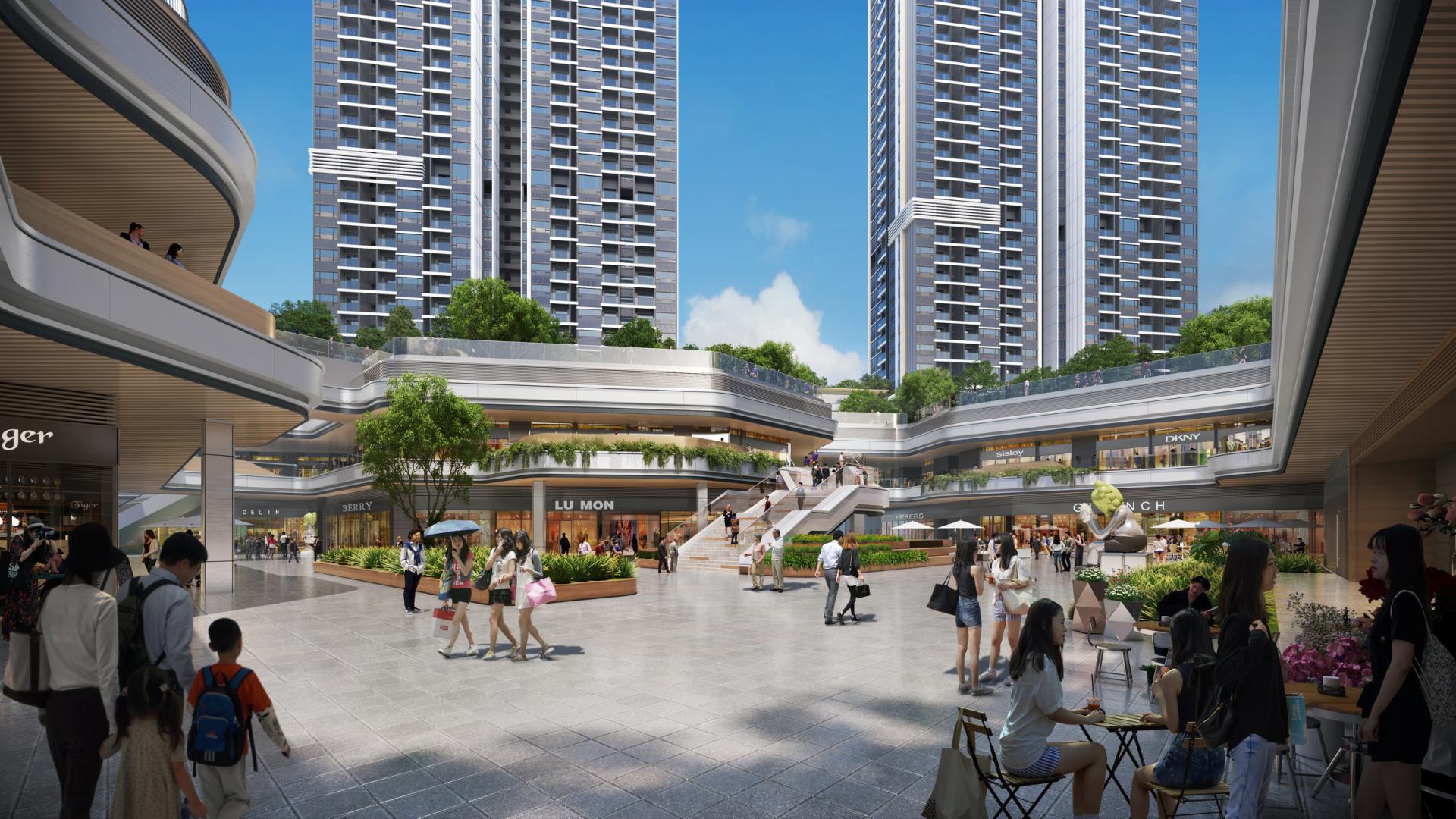2024 | Professional

Shenzhen Futian District Nanhua Village Renovation Project
Entrant Company
CAPOL
Category
Architectural Design - Mix Use Architectural Designs
Client's Name
Shenzhen Futian Fuhe Construction and Development Co., Ltd
Country / Region
China
The construction land of this project is located in the central area of Futian District, Shenzhen. The total land area is 42037.6 square meters, and the total construction area is 412551.88 square meters. The ground consists of five 150-180 meters super high-rise residences, a three-storey podium and an 18-class kindergarten, which contains various public supporting facilities and commercial. The basement is a 3-story basement garage. The project has a pleasant slow-moving system and a commercial plaza with multiple entrances gathered.
Credits
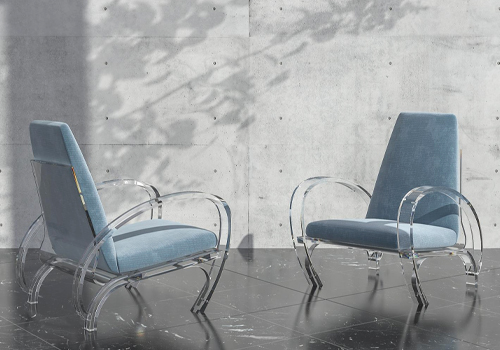
Entrant Company
深圳皓昱家居有限公司
Category
Furniture Design - Seating & Comfort


Entrant Company
Shanghai Sunson Brand Planning and Design Co., Ltd.
Category
Packaging Design - Prepared Food


Entrant Company
Koti limited
Category
Packaging Design - Health & Wellness

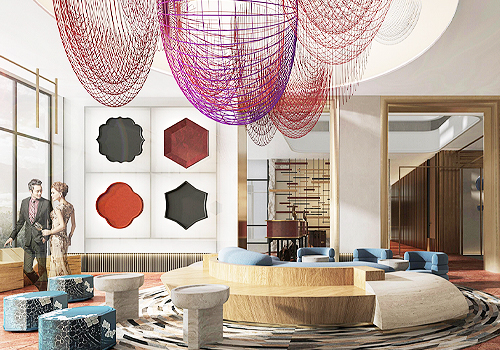
Entrant Company
Suzhou Gold Mantis Construction Decoration Co.,Ltd
Category
Interior Design - Hospitality

