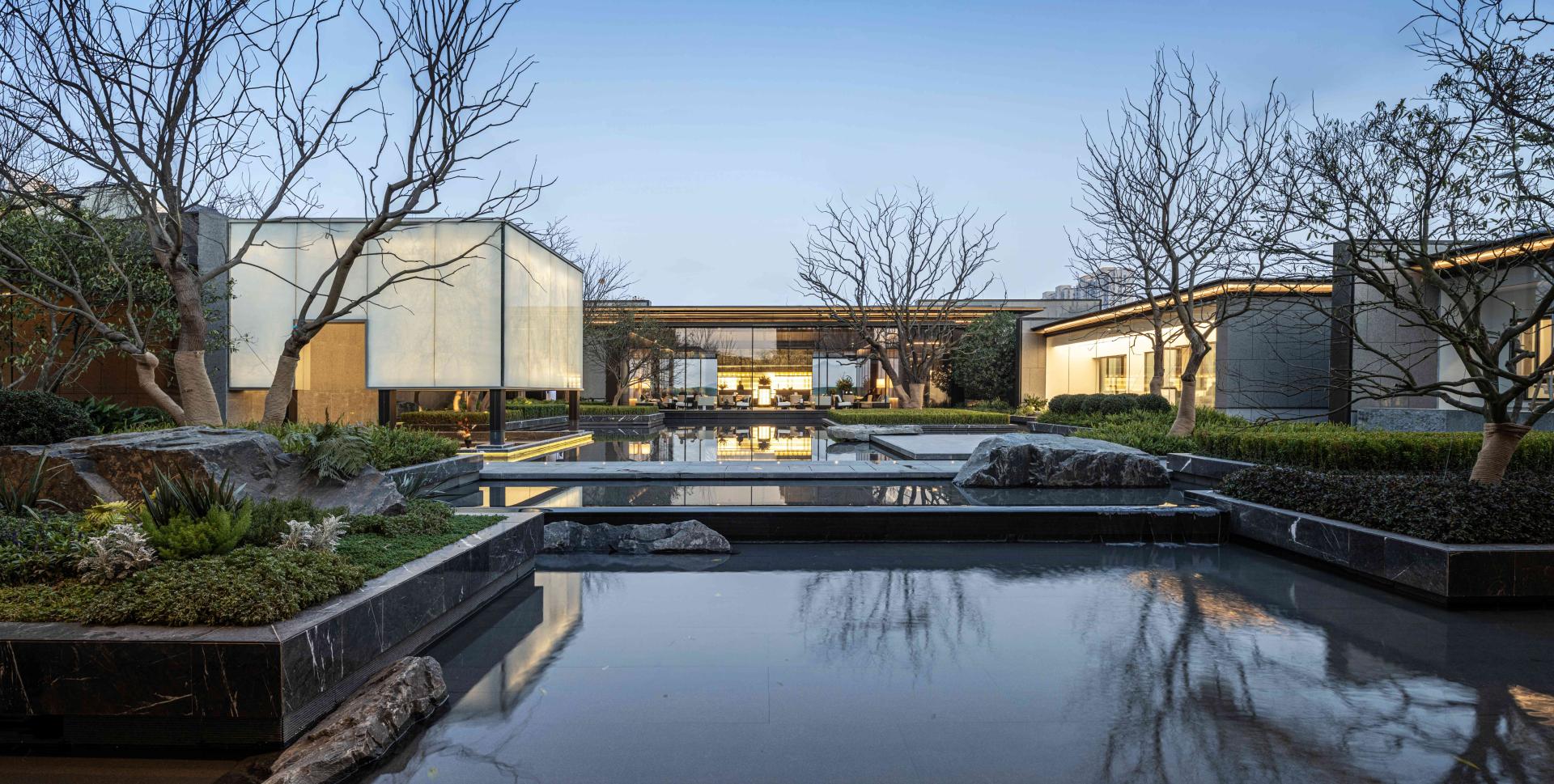2024 | Professional

Poly-Mingzhou ZhenYue Mansion
Entrant Company
Zhubo Design Co., Ltd.
Category
Architectural Design - Residential
Client's Name
Poly Development East China Regional Sharing Center, Zhejiang Poly Urban Development Co.
Country / Region
China
This project is a medium to high-rise residential community with a total construction area of 181,600 square meters. The overall planning of the buildings is arranged horizontally, utilizing the large spacing between the buildings to enclose two large-scale oriental aesthetic gardens. Around the gardens, the first floor of the medium and high-rise residential buildings is set up with “boundless elevated floors”, which introduces the landscape into the buildings, and through the “boundless elevated floors”, it reconstructs the relationship of “neighbors”, and makes the “connection” happen. “Connection” occurs, breaking down barriers, and forging a public space that can be visited and rested at all times and is fun and interesting to live in.
A Pavilion of Landscape - Oriental Rituals of Returning Home:
Tianyi Pavilion”, the oldest private library in Asia, is located on the shores of Ningbo Moon Lake, and its garden has the characteristics of Jiangnan courtyard garden, with the overall layout of ‘front of the hall - front yard - courtyard - corridor - back yard’, and the design of ‘connection’ is to create a public space that is fun and interesting. The overall layout is “front of the hall - front yard - courtyard - backyard”, and the design extracts its spatial design structure to create a five-entry homecoming ritual sequence of “poetic etiquette hall, Sishui return hall, etiquette corridor, landscape hidden garden, hall courtesy courtyard, vacation pool”, creating local culture in Ningbo, and continuing the ultimate oriental mood with spatial methods.
Boundless elevated floors:
Segmentation of customers of different age groups and study of the real needs of customers. Optimize the functions to meet the full-time activities of all-age owners, compound the sharing space, and finally form the design of the all-age boundless elevated floor to build a diversified social system for the owners and form the second community of life.
Credits
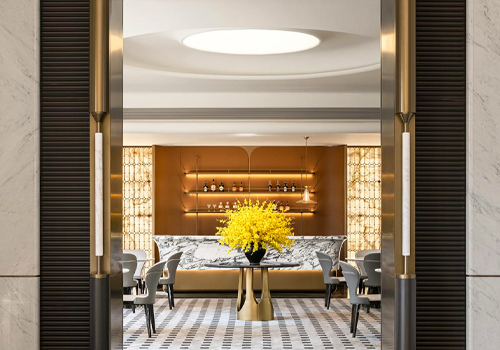
Entrant Company
SHENZHEN FREEFORM DESIGN CO .,LTD .
Category
Interior Design - Other Interior Design

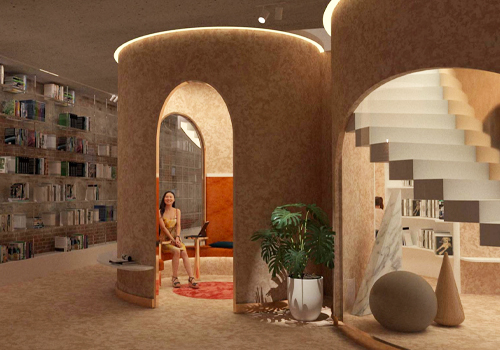
Entrant Company
Zhen Li
Category
Interior Design - Civic / Public

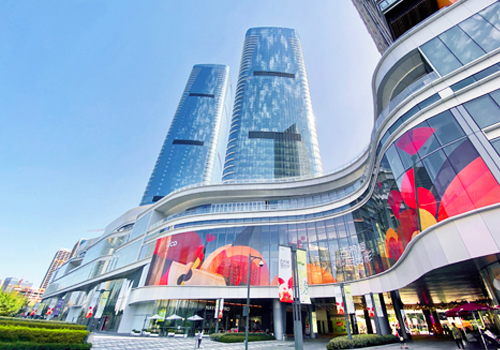
Entrant Company
Aedas
Category
Architectural Design - Retails, Shops, Department Stores & Mall

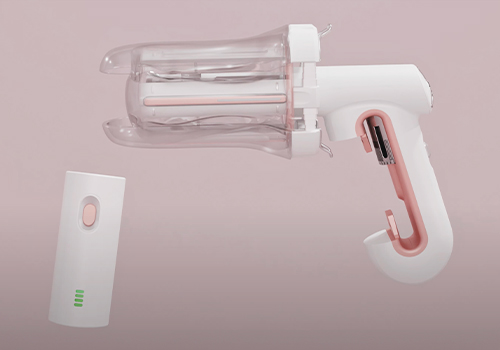
Entrant Company
vela design
Category
Product Design - Medical Devices





