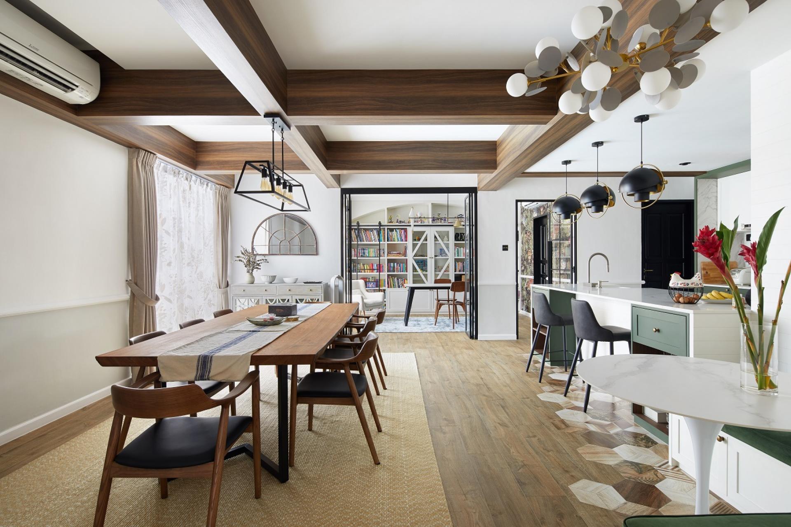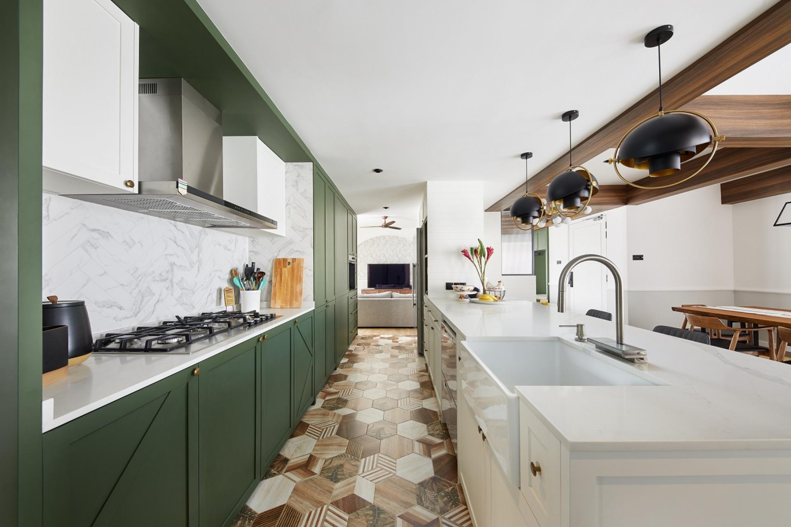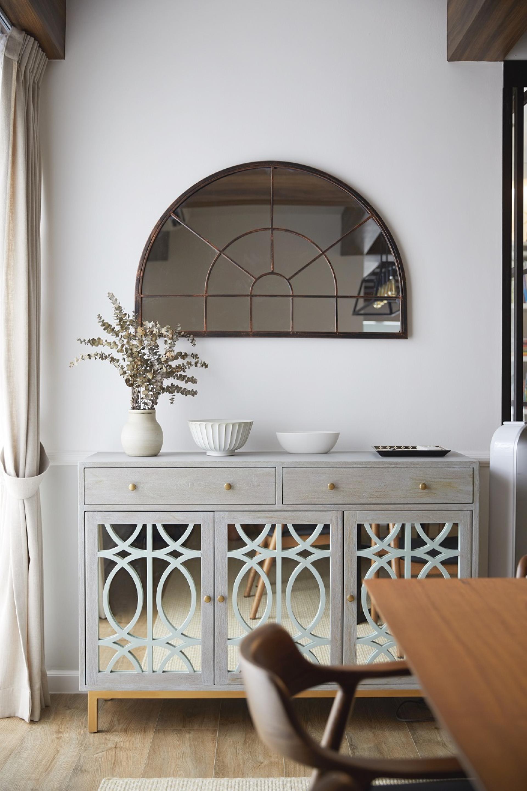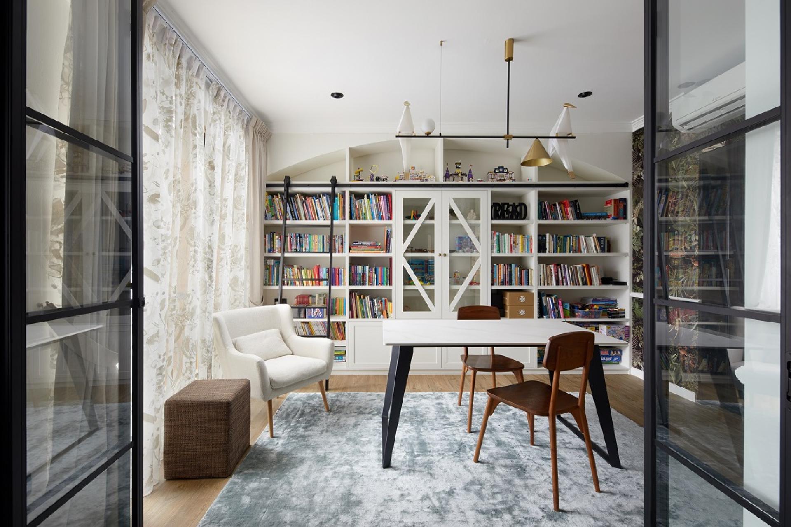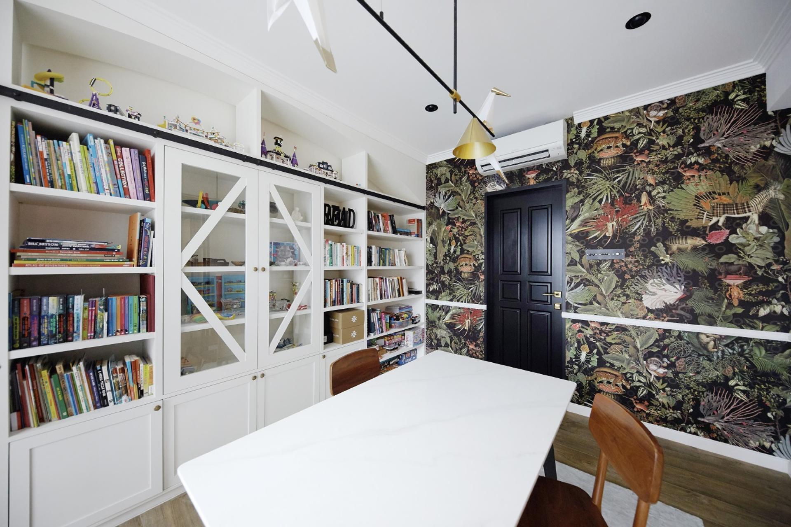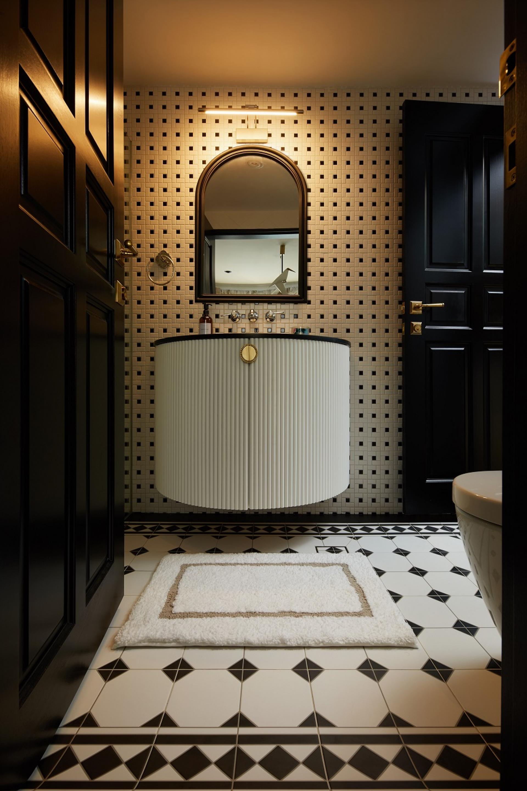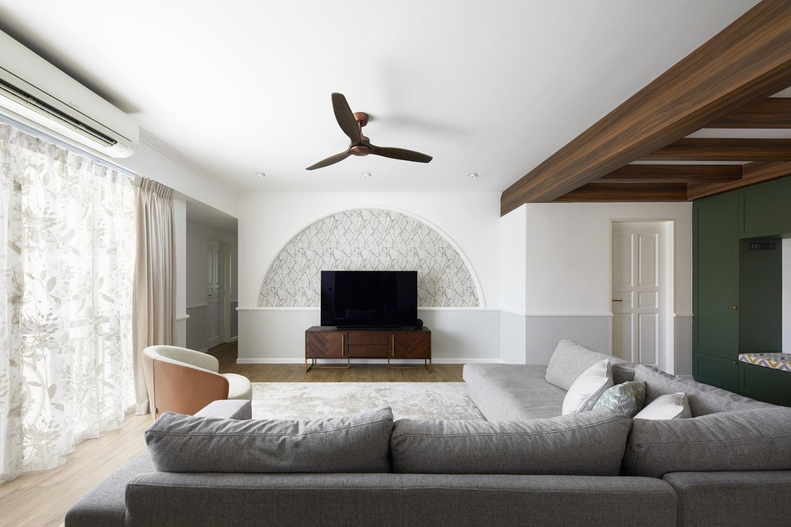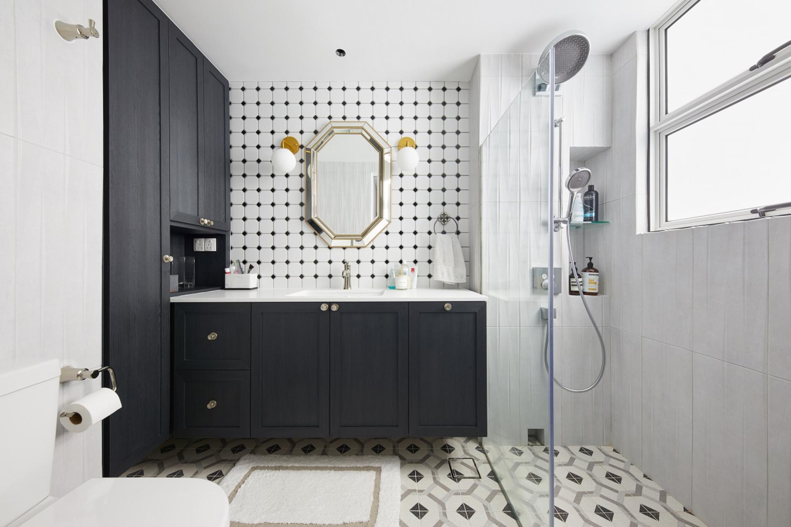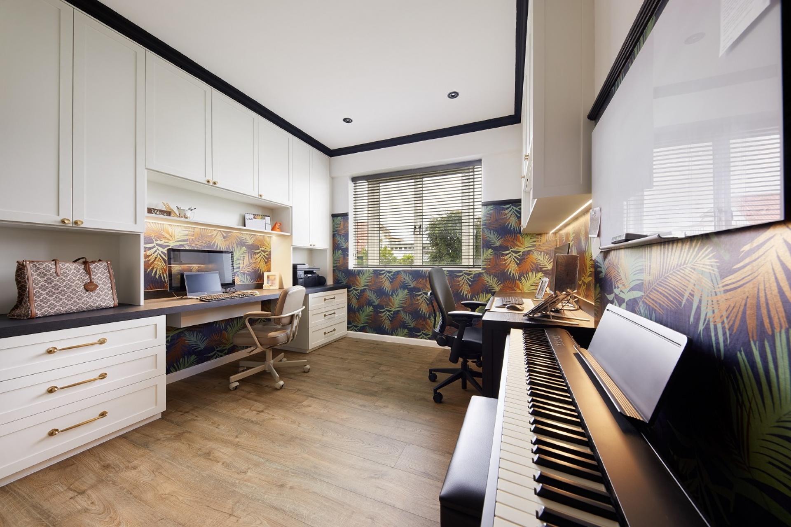2024 | Professional

Livin Eclectic
Entrant Company
Black N White Haus Pte Ltd
Category
Interior Design - Residential
Client's Name
Country / Region
Singapore
The brief for an eclectic design theme is to seamlessly merge two adjacent apartments into a single, cohesive living space that maximizes functionality, aesthetics, and comfort. This new unified apartment will offer an expansive and luxurious eclectic while maintaining a harmonious balance between shared and private spaces. The wall between the two units has been demolished to create a dual-wing layout. The left wing is dedicated to communal and social spaces, while the right wing focus on private and family-oriented areas. It Integrates the two existing layouts into a fluid floor plan that enhances the flow between spaces.
The dining area features a custom-made, long Suar wood table that overlooks a spacious, centrally located open-concept preparation kitchen. To accommodate numerous appliances and storage needs while maintaining a clean and uncluttered appearance, the kitchen incorporates extensive, streamlined storage solutions. The open layout of the kitchen allows for seamless movement from the dining area through to the living room, creating a smooth and connected flow throughout the space.
The adjacent wing to the dining area leads to the children's English themed activity room. For Inside, a tall arch shaped shelving unit, complete with an easy-access ladder, neatly organizes the kids' books and board games. The room is styled with playful pendant lights and features a bold Arte Moooi "Extinct Animals" theme that brings the space to life.
Next to it is a workspace and study room, designed with a similar theme featuring a collapsible steel door with glass inserts. This space serves as both a home office for the couple and a tutoring area for the children during lessons. Adjacent to the study room is a fully equipped exercise gym, complete with universal gym equipment and rubber flooring.
The bedroom suites are located in the right wing, adjacent to the living room, accessible via an alleyway. The master bedroom offers ample storage with wardrobes featuring detailed wainscoting and wallpaper accents. The en-suite bathroom is designed with English-inspired theme, providing a serene and restful retreat.
Credits

Entrant Company
Sichuan Wangjiadu Food Co., Ltd.
Category
Packaging Design - Dairy, Spices, Oils, Sauces & Condiments

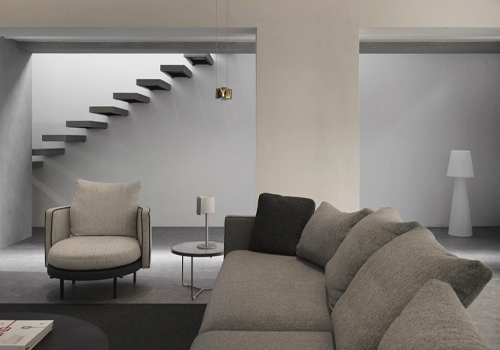
Entrant Company
A1 Interior &Space Design
Category
Interior Design - Commercial

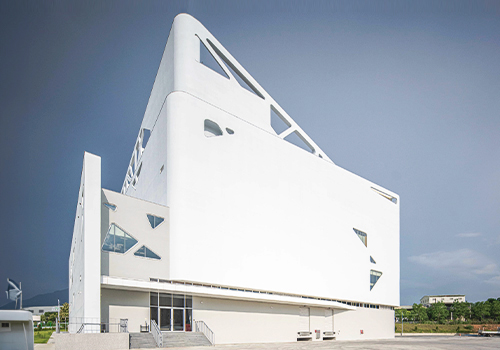
Entrant Company
WSAA Design Team
Category
Architectural Design - Factories & Warehouses

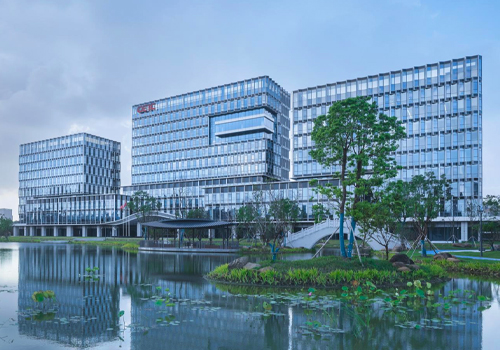
Entrant Company
China United Engineering Corporation Limited
Category
Architectural Design - Office Building

