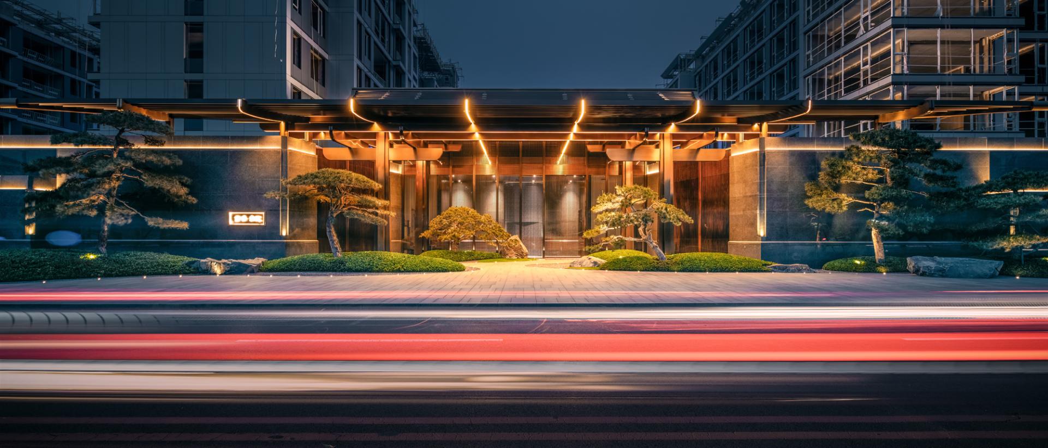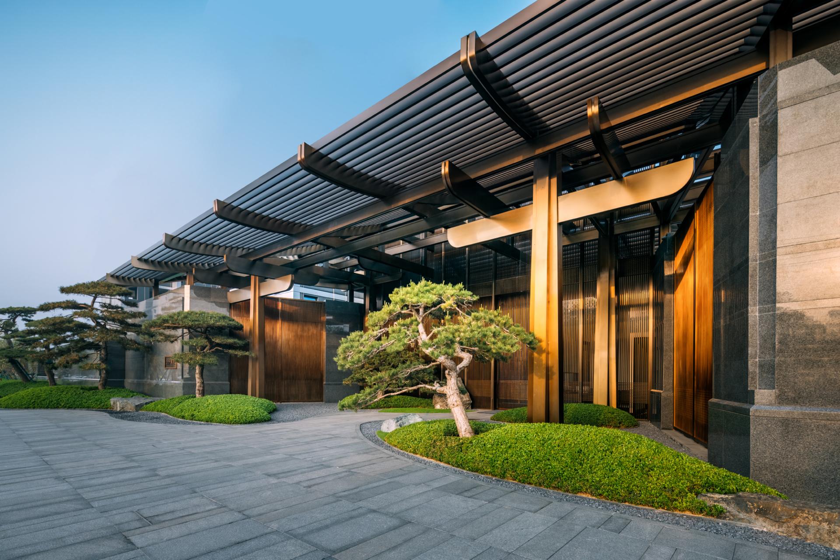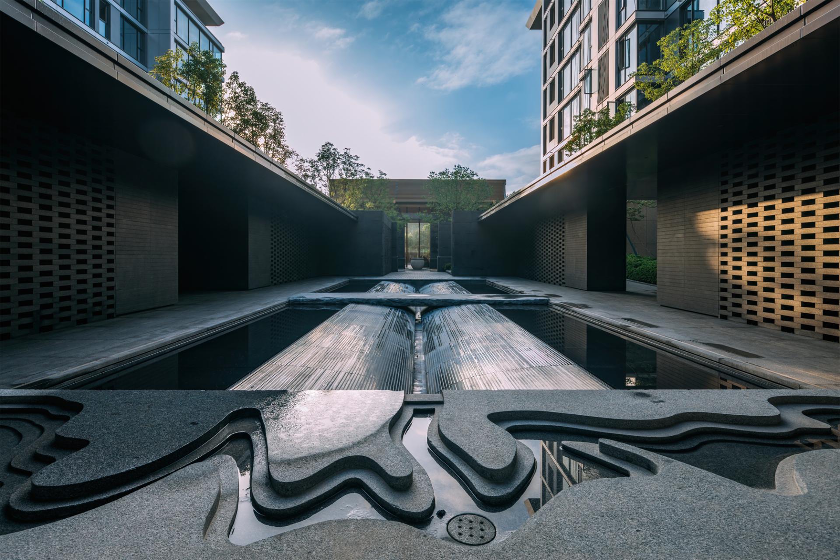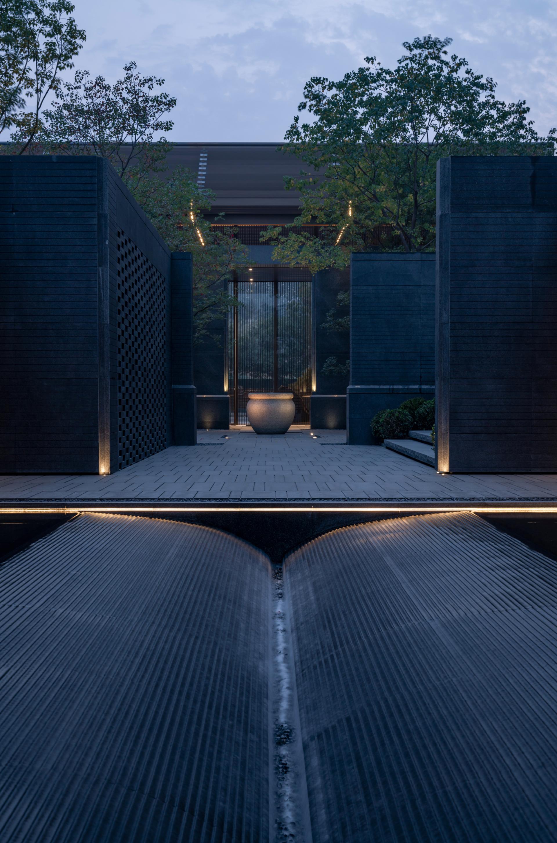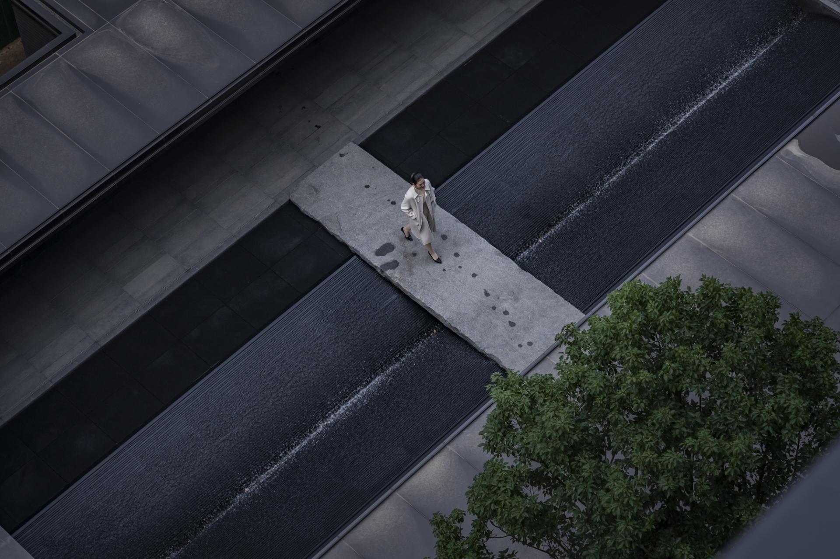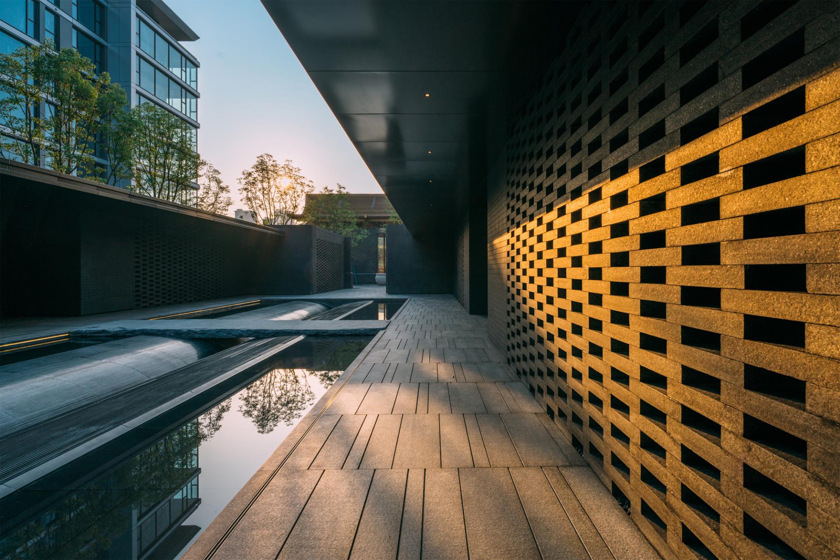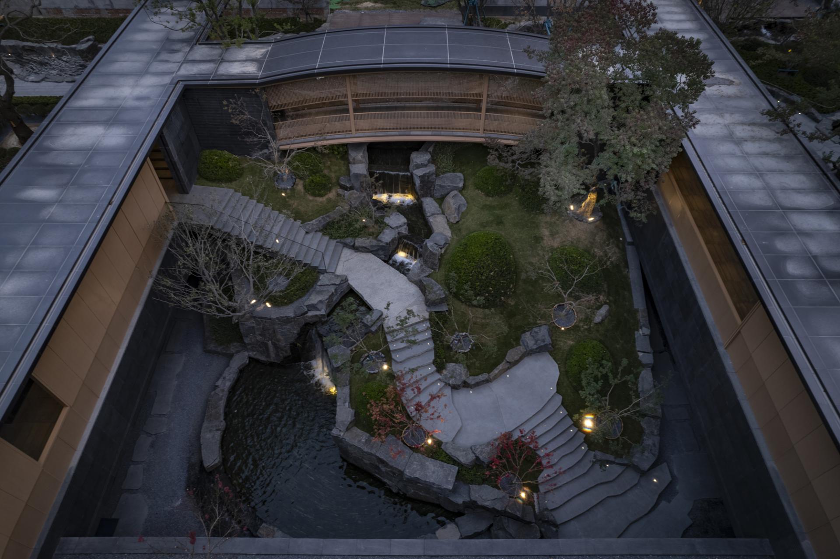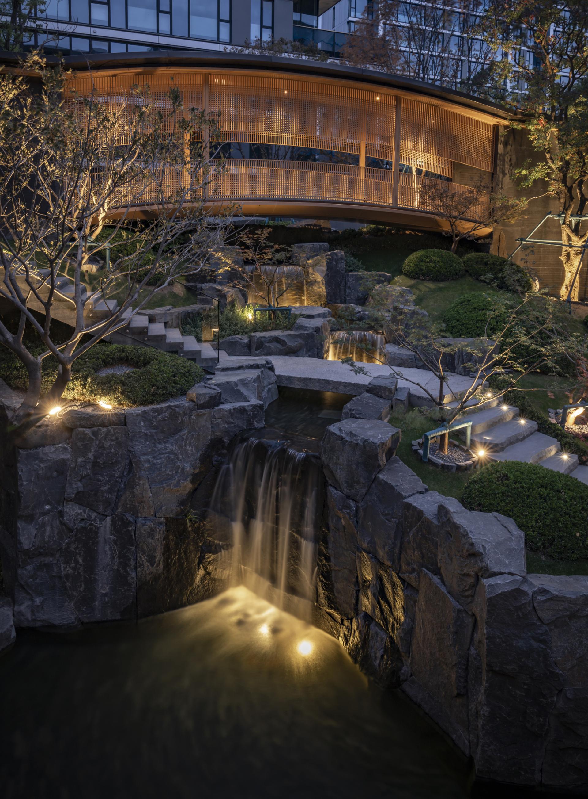2024 | Professional

Jinsha Eastern Palace, Shangqiu
Entrant Company
Guangzhou S.P.I Design Co., Ltd., DONEHOME
Category
Landscape Design - Residential Landscape
Client's Name
Jinsha Group
Country / Region
China
The project is situated in the Sun Moon Lake area of Shangqiu, within a high-end intelligent agglomeration zone. Adjacent to the Shangqiu Financial Administrative Service Center, it boasts convenient transportation and excellent municipal facilities, and proximity to several schools. This area harmoniously combines business prosperity with ecological greenery.
The project inherits the spirit of the Ying Tian Academy, a prestigious institution established during the Northern Song Dynasty and recognized as one of China's four major academies. It evokes the living scenes of the ancient academy while reimagining and designing high-end lifestyles.
The entrance features a double-sloped curved roof that integrates traditional architectural elements with contemporary design techniques, showing the beauty of traditional culture. The landscape walls on either side of the entrance are crafted from precious Black Ice Flower granite, complemented by clusters of Lagerstroemia trees and ten rare ancient pines, creating a dignified and welcoming atmosphere.
The gate roof draws from the essence of traditional Chinese architecture, interpreted in a contemporary style. It incorporates elements such as flying eaves, upturned corners, mortise and tenon joints, and intricate bracket sets, all contributing to a distinctive oriental charm. The transparent roof and hollow wooden partition walls allow natural light to pour into the corridors, ensuring the interior space feels airy and creating a harmonious interplay of light and shadow.
The atrium is a semi-enclosed space featuring a pool made from a single piece of stone, meticulously crafted and polished to resemble the pages of a book. At both ends, a flowing water design enhances the tranquil atmosphere, evoking the serenity of turning pages in a study.
The hollowed-out landscape walls, a significant construction challenge, feature meticulously selected bricks and precisely measured sections that create a delicate interplay of light and shadow, allowing natural air and light to flow freely, providing residents with a dynamic sense of time as they move through the space.
The design embraces Song Dynasty aesthetic principles, incorporating stacked mountains, water features, strategically placed stones, and planted trees. This approach creates a concise yet evocative portrayal of natural landscapes, emphasizing the harmonious coexistence between people and environment.
Credits
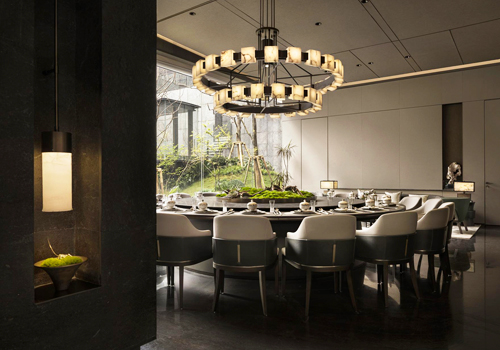
Entrant Company
Matrix Design
Category
Interior Design - Commercial


Entrant Company
arTecture Co., Ltd.
Category
Conceptual Design - Exhibition & Events

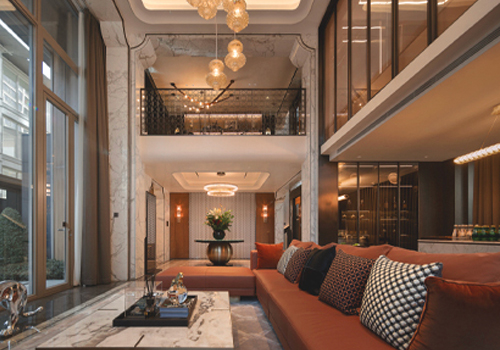
Entrant Company
SWS Group
Category
Interior Design - Residential

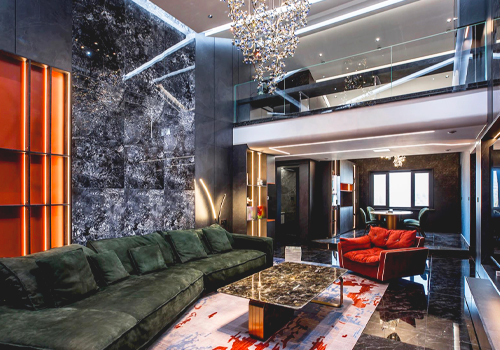
Entrant Company
Chengde Fangzhou Decoration Engineering Co., Ltd.
Category
Interior Design - Residential

