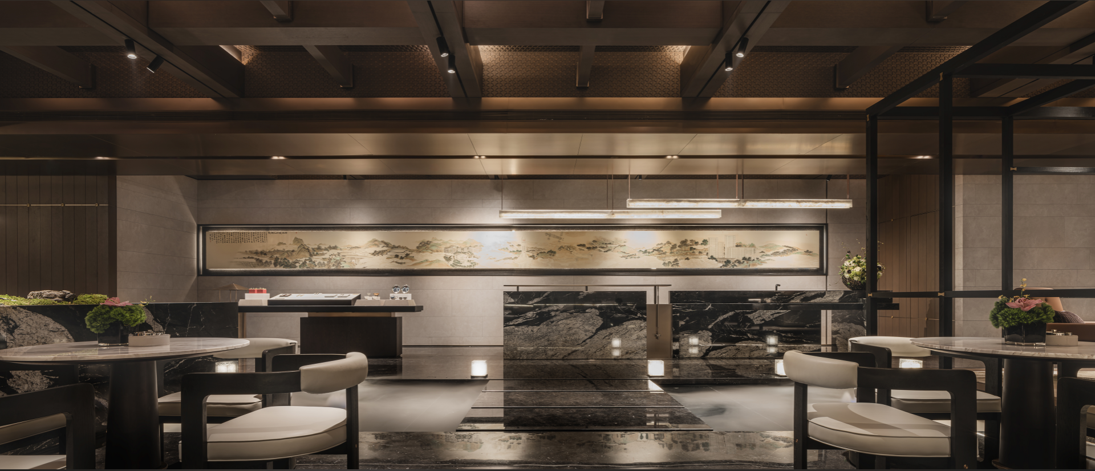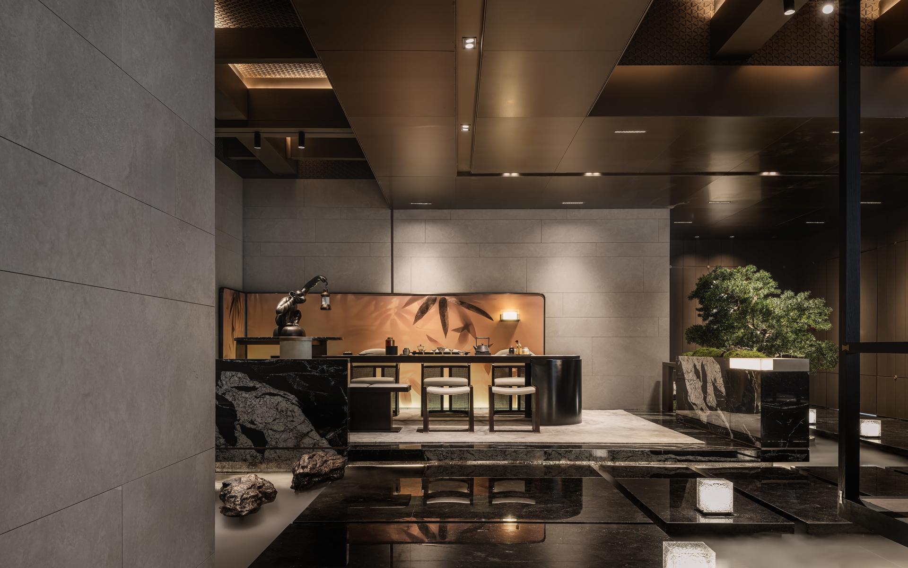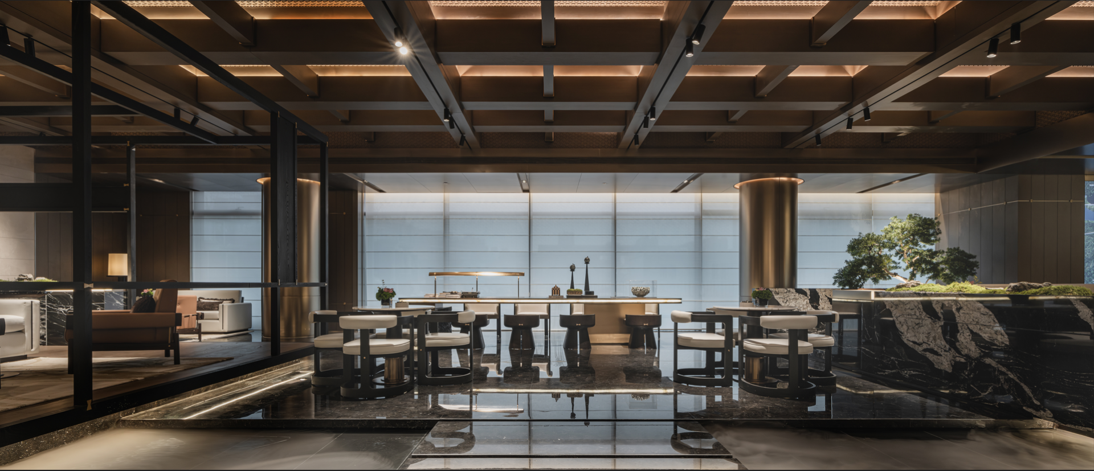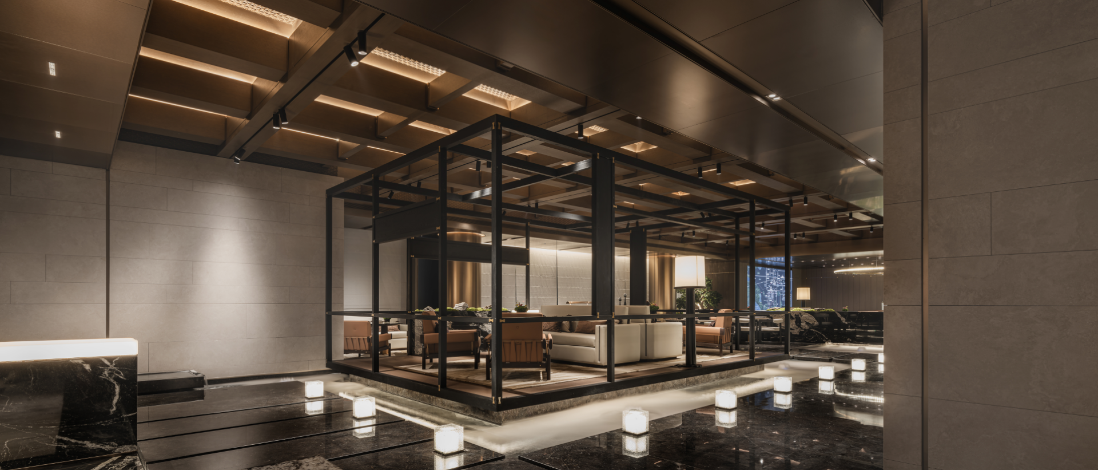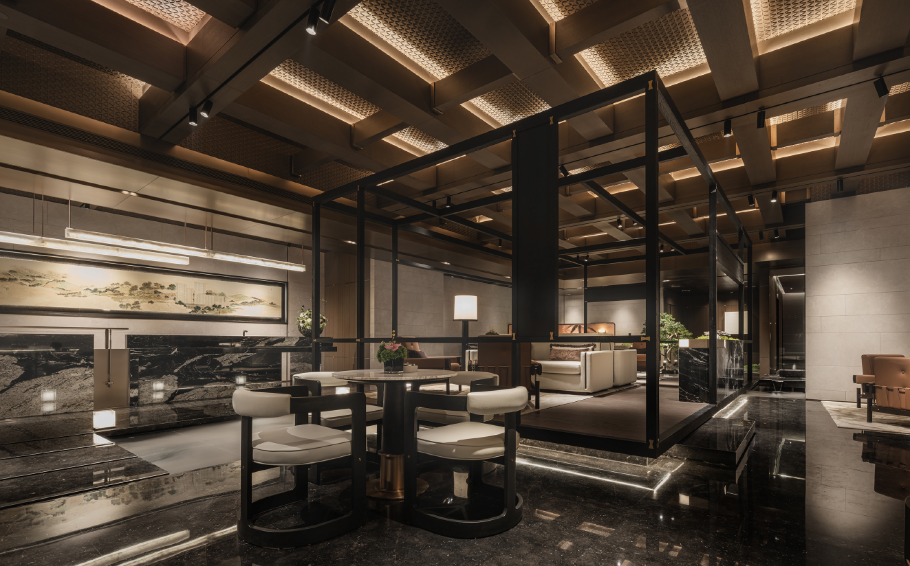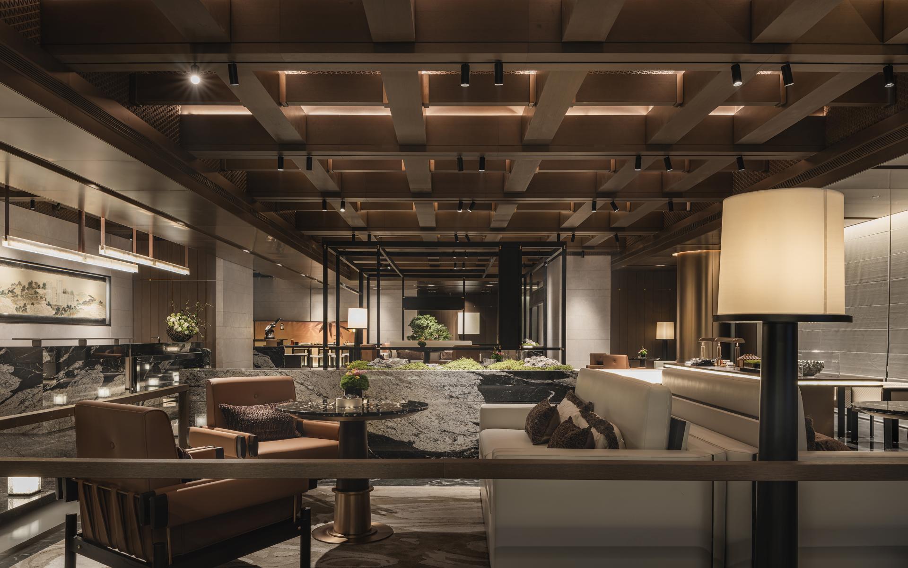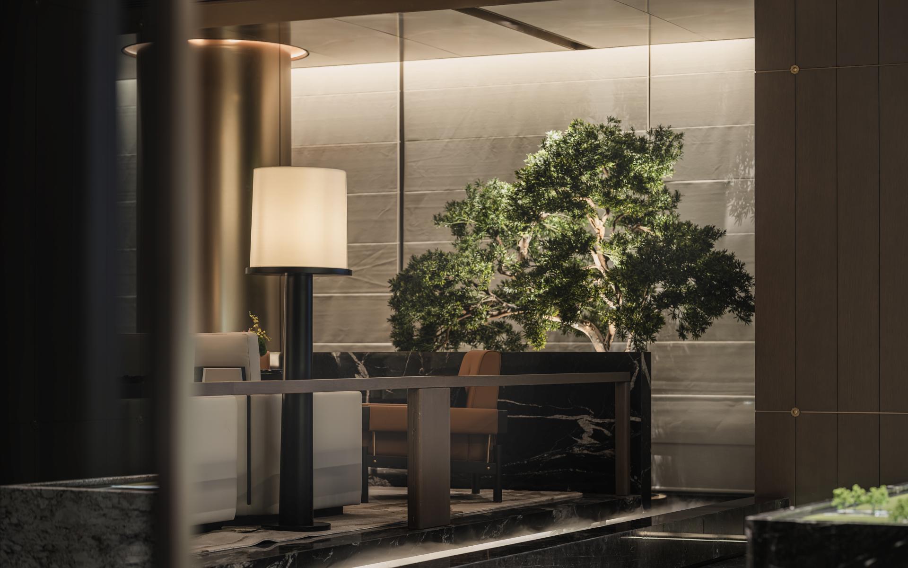2024 | Professional
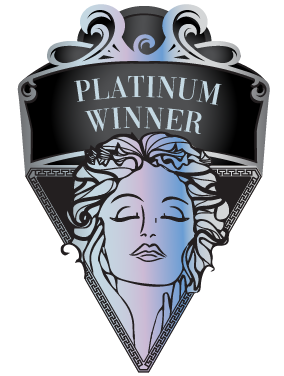
Beijing China Overseas One Sino Residences Sales Center
Entrant Company
Dejoy International Architects
Category
Interior Design - Service Centers
Client's Name
China Overseas Holdings Limited
Country / Region
China
The sales center is built on the first floor of the existing office building. It is arranged in the conventional sales sequence of reception, brand display, audio-visual area, sand table area, negotiation area, and VIP room. The designer takes "pavilions, pavilions, winding water garden" as the theme, focusing on creating the negotiation area where customers stay the longest.
The overall floor of the negotiation area is raised to construct a shallow waterscape, which winds through the negotiation area. Stepping stones, floor lights, cascading fountains, and rising water mist form a rich "winding water" artistic conception; three platforms with tea tables and sofa seats are arranged in different heights, and the negotiation area is thus defined as a relaxed and comfortable space with a pleasant scale; the wooden frame of the middle platform is a metaphor for pavilions and is the visual focus of the entire space; the water bar, flower pond, and low platform composed of Canghai Longyin marble blocks are like rocks; the pavilions, winding water, plants, rocks and other elements of garden landscaping depict the charm of Chinese classical gardens.
Credits
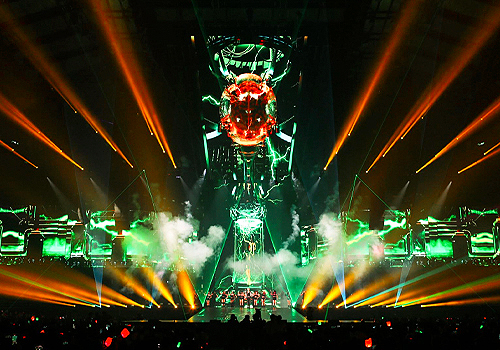
Entrant Company
B'IN LIVE CO., LTD.
Category
Lighting Design - Entertainment Lighting

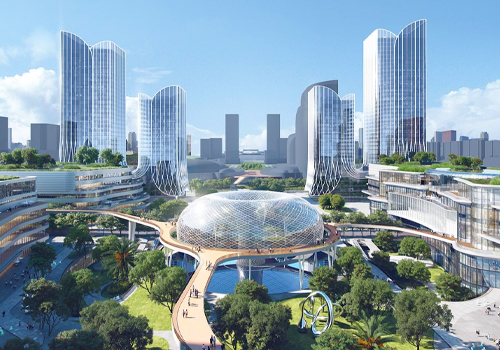
Entrant Company
Shanghai LAD Architectural&BIAD Co., Ltd.&SHANDONG DAWEI INT. ARCHITECTURE DESIGN CO.,LTD
Category
Architectural Design - Commercial Building

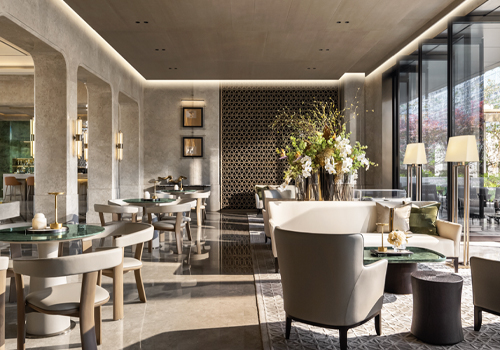
Entrant Company
Interscape Design Associates
Category
Interior Design - Commercial

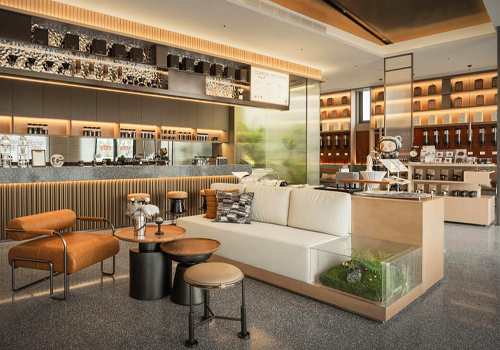
Entrant Company
RICH DESIGN
Category
Interior Design - Commercial


