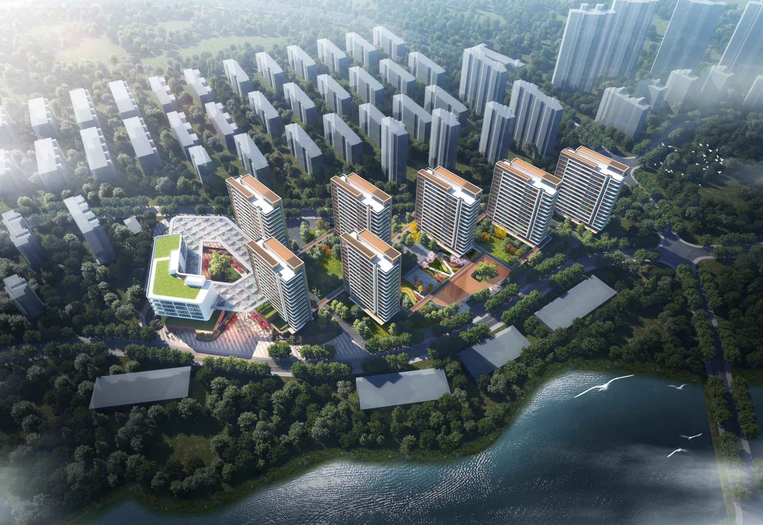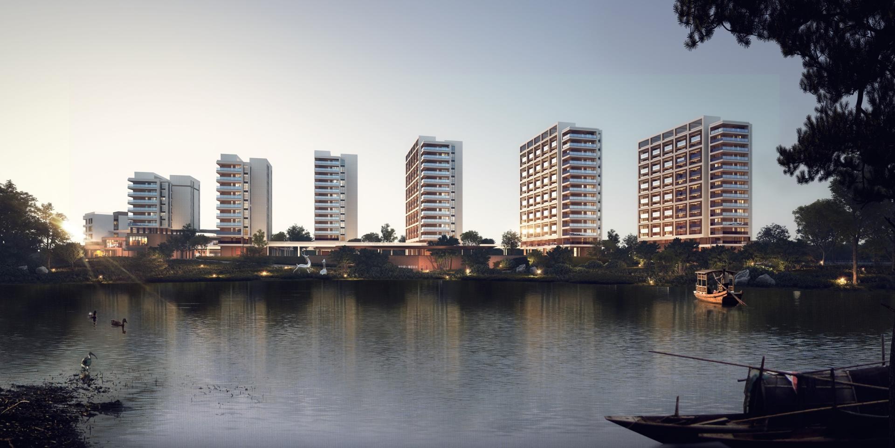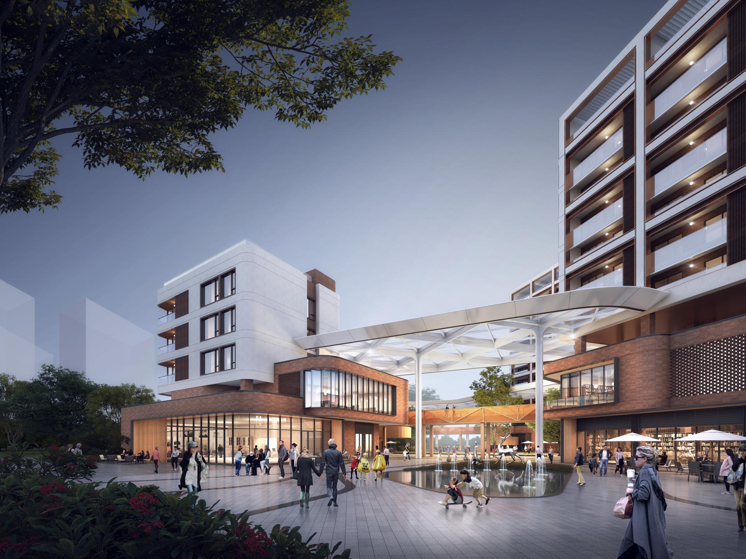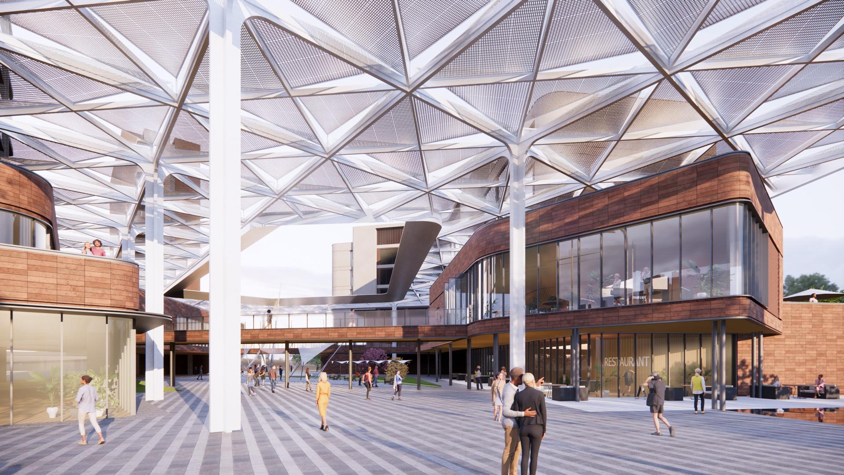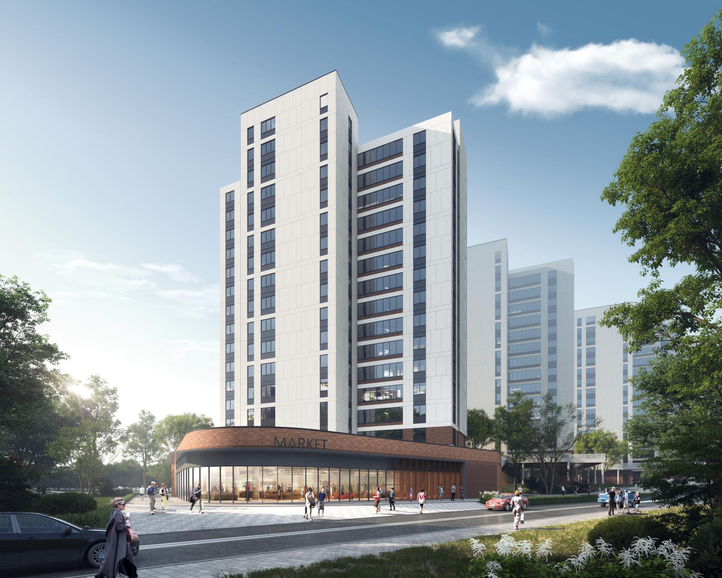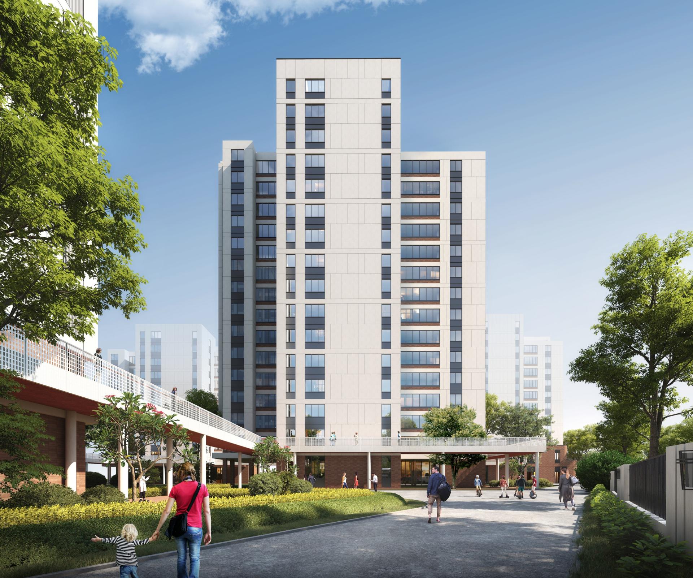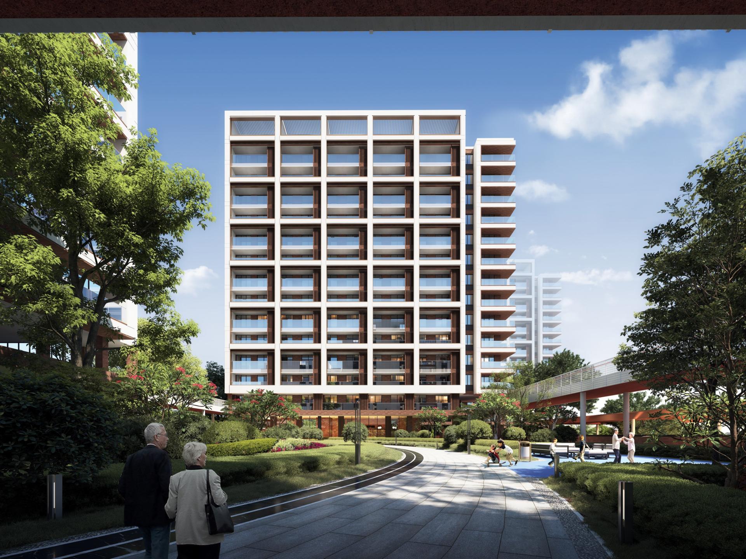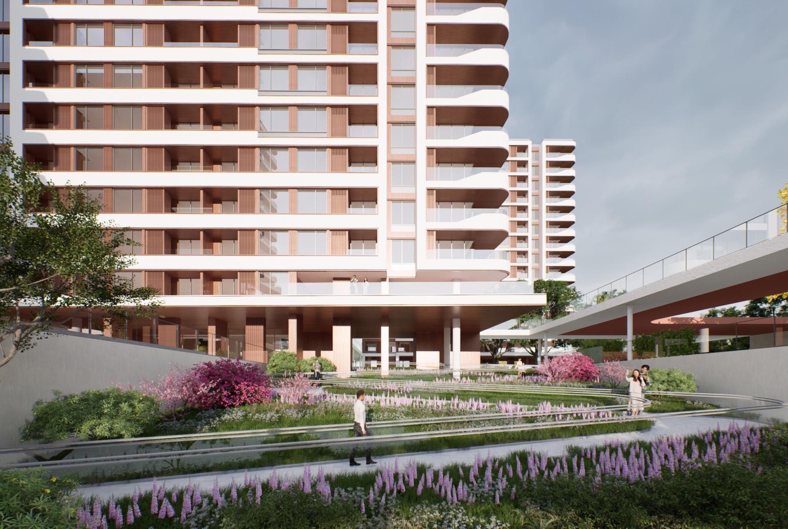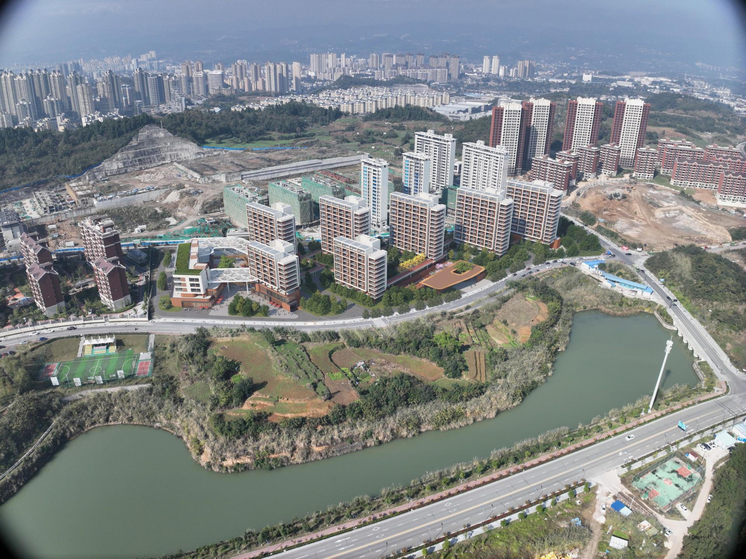2024 | Professional

Urban Waterfront Lantianhui Nursing Community
Entrant Company
GN Architects
Category
Architectural Design - Healthcare
Client's Name
Wuhan United Investments and Properties Co., LTD
Country / Region
China
The United Investment City Waterfront · Lantianhui project is the first wellness living community project of Wuhan United Investment in Yichang. As an important supporting part of the Galaxy Park large residential community, it is the exploration and practice of the future wellness community model. With the design concept of "E-PARK", the project intends to create an ideal paradise that integrates with the city and is full of urban life vitality around the three dimensions of "ecology, vitality and convenience".
Based on the long and narrow terrain of the site, the layout is spread out along the river and slightly deflected to obtain the best sunshine conditions and lake view of the wellness apartment. The north and south ends are arranged with open city parlor type wellness supporting center and indoor fresh market based on the new vegetable market model, so as to expand the service supporting radiation radius for the surrounding residential areas.
The function setting of the wellness supporting center takes into account the sustainability of community operation, sufficiently considers the community population and the carrying capacity of surrounding services from the perspective of scale, integrates the functions of community canteen, healthy and fun learning, book sports, etc., and introduces the nursing home to provide care and medical service support, thus forming a diverse and interesting life service node.
Yichang is a city with vitality and beautiful landscape. The design of the interior space of the community is inspired by the characteristic forms of the traditional residential stilted buildings and corridors. Overhead structures and corridors are used to connect and organize the internal paths of each building to form a multi-level independent activity space. The zigzagging migratory paths form characteristic courtyards with appropriate scales one after another. These courtyards are named as healing garden, parent-child garden, planting garden, etc. to serve different groups of people, so that the landscape becomes the carrier of social interaction, self-achievement, family companionship and healing activities.
Credits
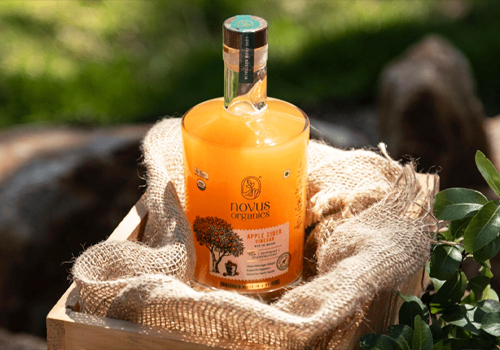
Entrant Company
Almond Branding
Category
Packaging Design - Health & Wellness

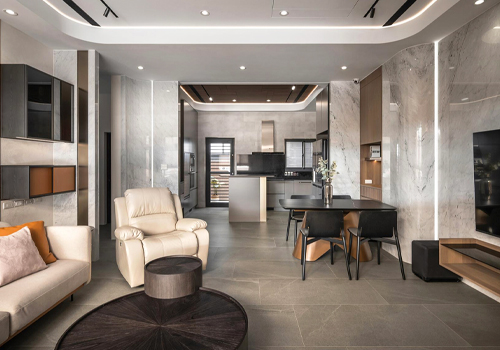
Entrant Company
More Design
Category
Interior Design - Residential

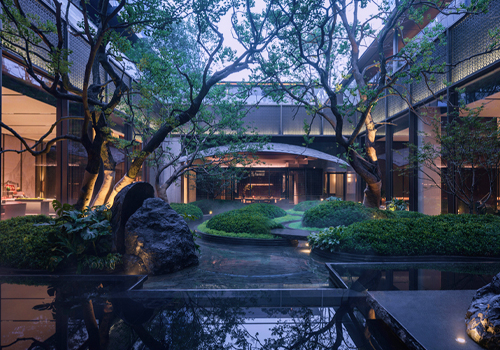
Entrant Company
Beijing Sunshine Landscape Co.,Ltd
Category
Landscape Design - Residential Landscape

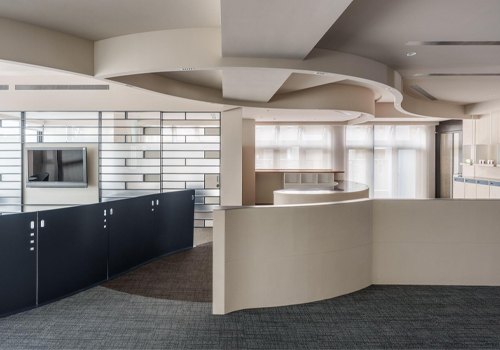
Entrant Company
SOHO Interior Design CO. LTD
Category
Interior Design - Other Interior Design

