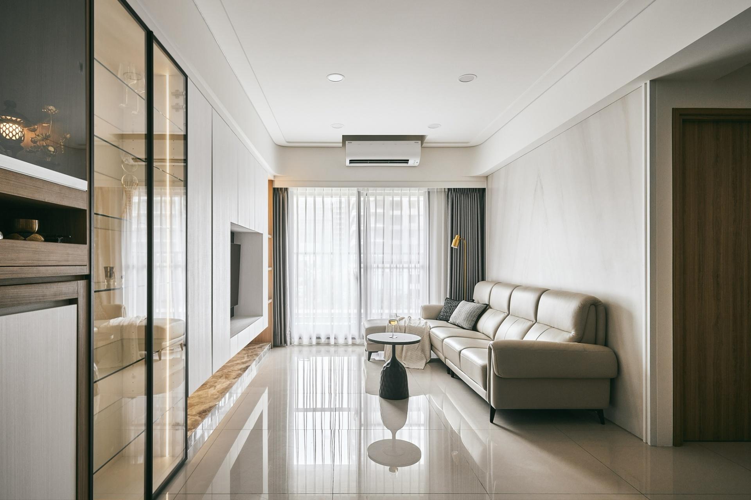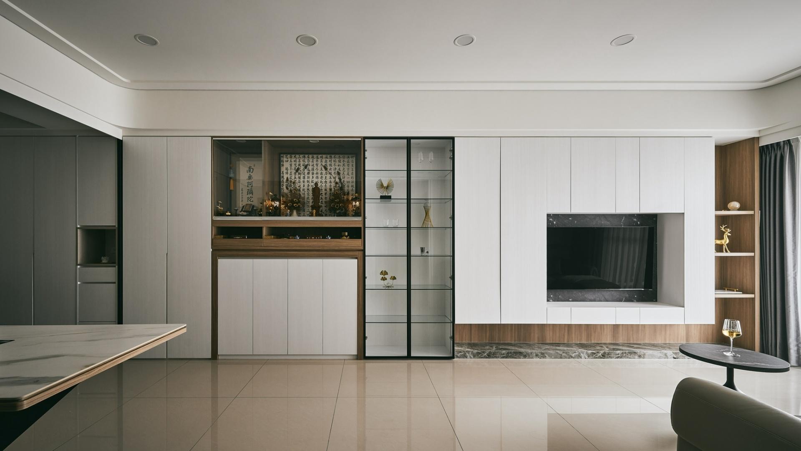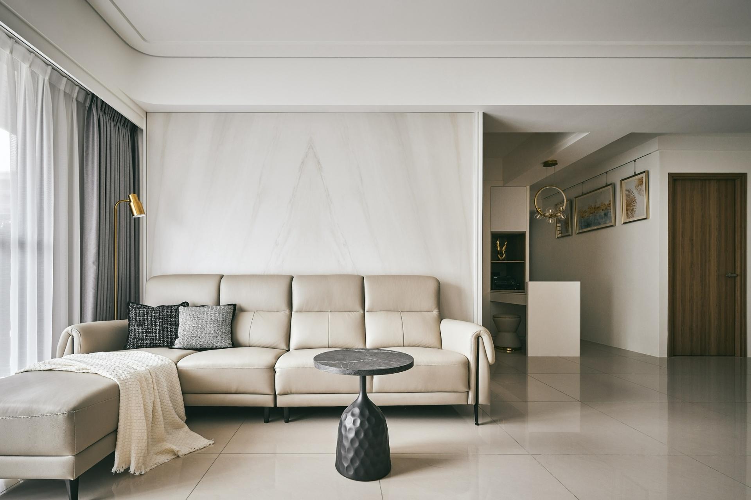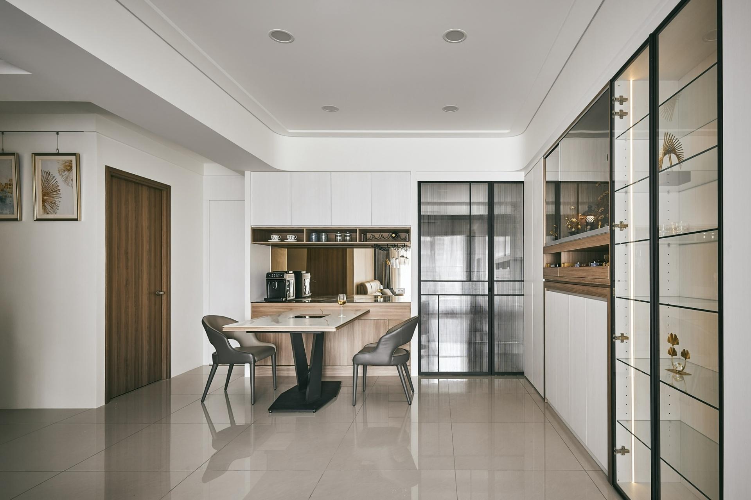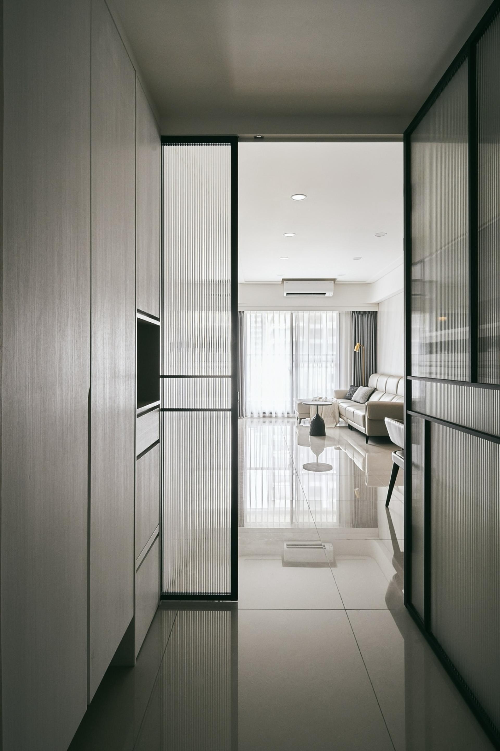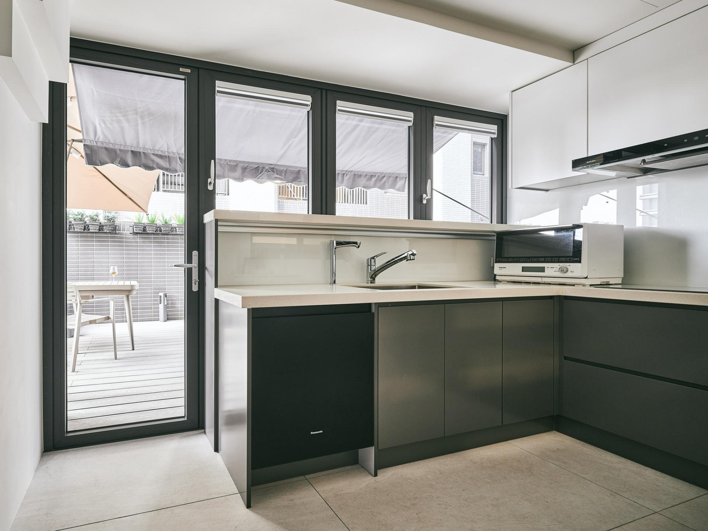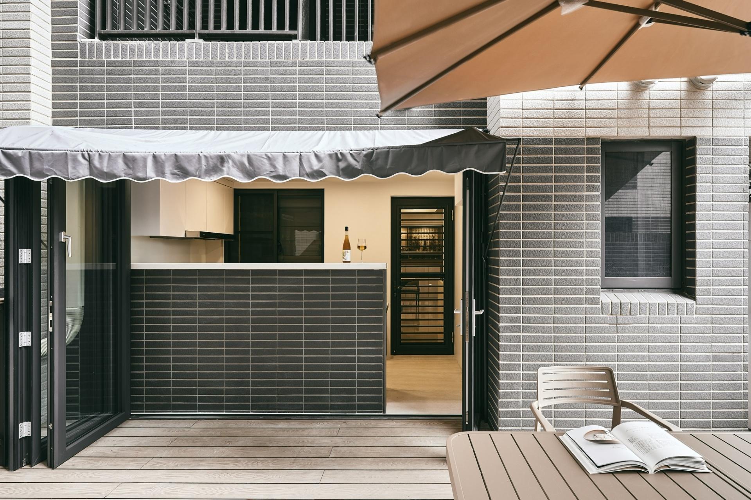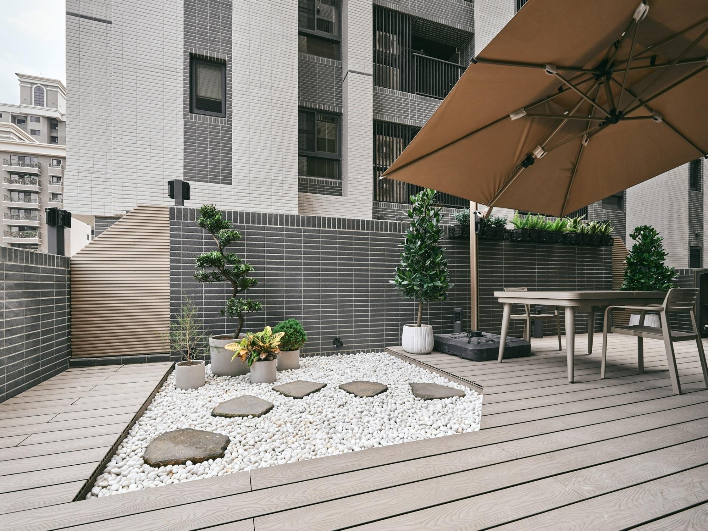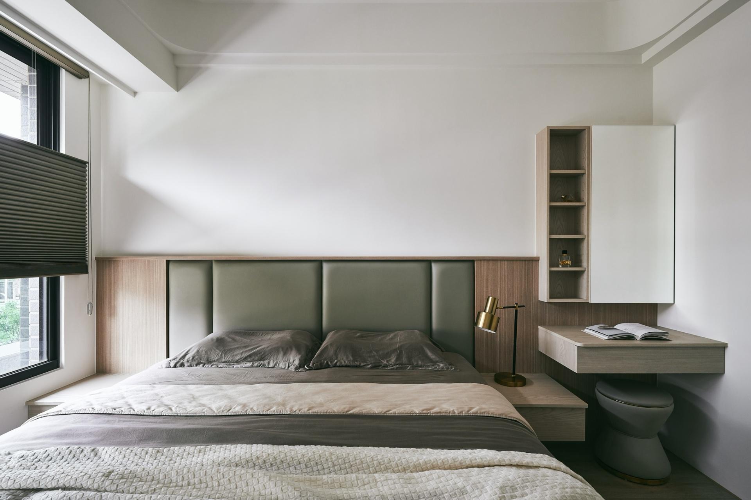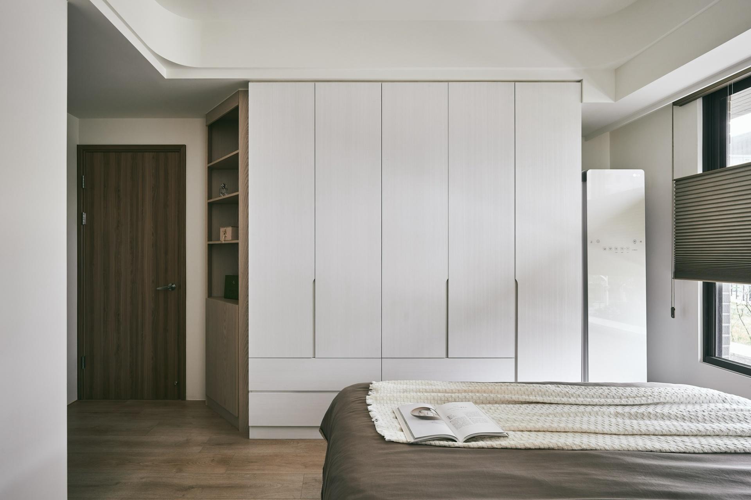2025 | Professional

Modern Charm
Entrant Company
Lainier Space Design
Category
Interior Design - Residential
Client's Name
Country / Region
Taiwan
Pure white provides a neutral foundation for the space. Combining natural stone and wood in an interior design creates a serene and cozy ambiance. The open layout fosters a sense of connection and encourages interaction. It dissolves boundaries and enhances the sense of spaciousness and connectivity in the home.
A glass sliding door is thoughtfully positioned between the front door and the floor-to-ceiling windows. It scatters natural light across the space with effortless grace, striking a delicate balance between privacy and visual connectivity. Unlike a traditional standalone unit, the shrine is thoughtfully integrated with ample storage. Meticulously crafted, it blends effortlessly into the space, ensuring a harmonious and consistent look. The TV wall is an artful composition of different materials, dissolving the rigidity while adding layers. A large slab anchors the wall behind the sofa, grounding the space with its sleek, refined presence. Its smooth surface not only reflects the overall aesthetic but also makes it easy to wipe down and maintain, reducing the time and effort spent on upkeep. The recessed ceiling elevates visual height, complemented by fluid curves, softening the sharp edges and rigid lines, promoting a more soothing environment.
Since the homeowner cooks at home frequently, the dining table with a built-in IH stove can accommodate cooking needs while maintaining a smooth tabletop for a balance of aesthetics and functionality. The waist-high sideboard features a mirrored surface to extend visual depth and alleviate its presence. The kitchen faces the outdoor terrace directly, with a flexible folding door seamlessly bridging the indoor and outdoor spaces. The kitchen can quickly be converted into a stunning and sociable spot for homeowners and their guests to enjoy food and drinks. The terrace is perfect for relaxation or socializing.
In the master bedroom, the half-height ledge wall behind the bed features dark wood hues. At its center, an upholstered headboard nestles seamlessly, adding a touch of softness. This design not only maximizes space efficiency but also creates a layered contrast between materials.
Credits

Entrant Company
Moonbath Design
Category
Conceptual Design - Wellness

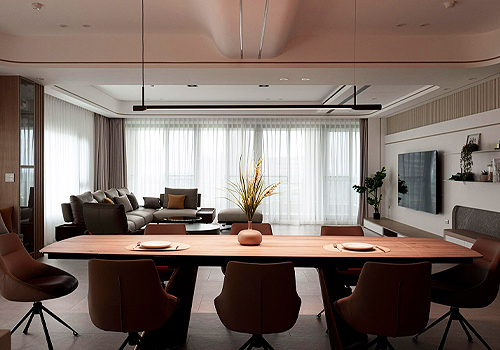
Entrant Company
HJ. Design
Category
Interior Design - Residential

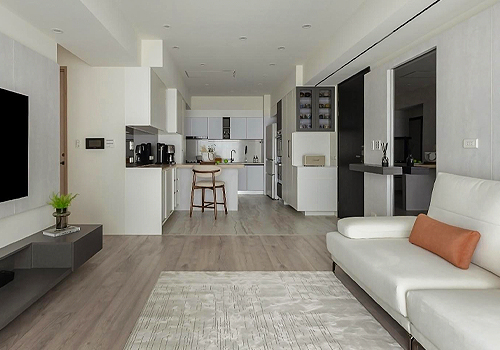
Entrant Company
STACK DESIGN
Category
Interior Design - Residential

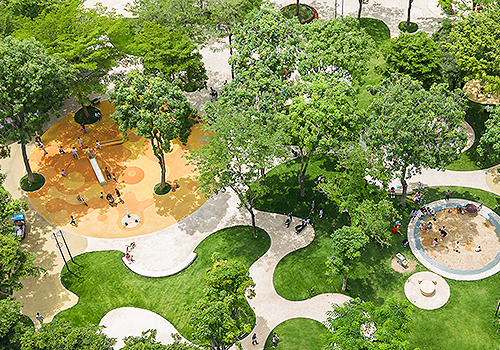
Entrant Company
Guangzhou S.P.I Design Co., Ltd.
Category
Landscape Design - Parks & Open Space Landscape

