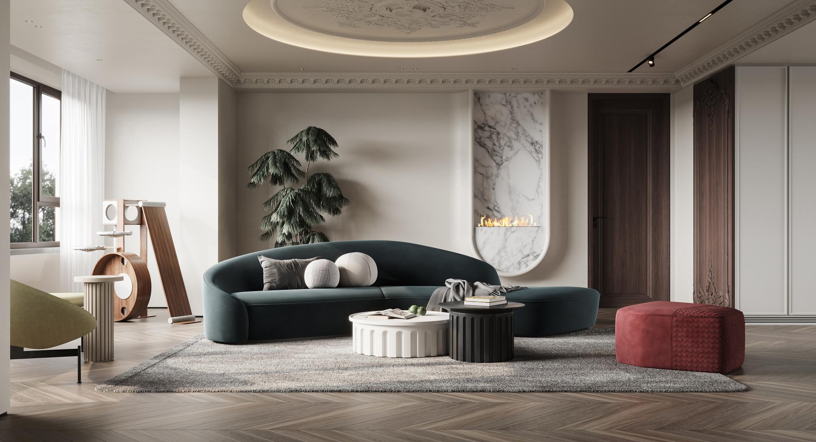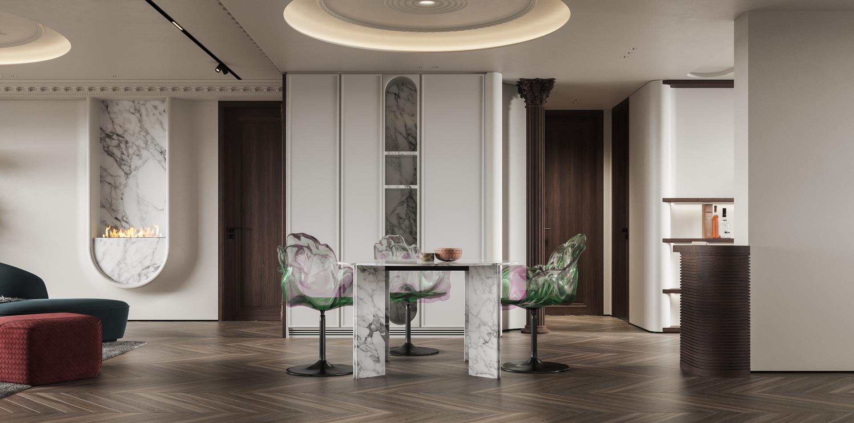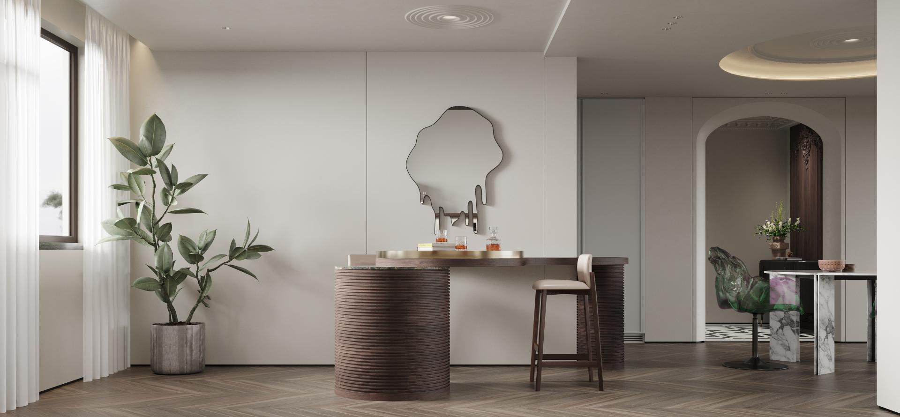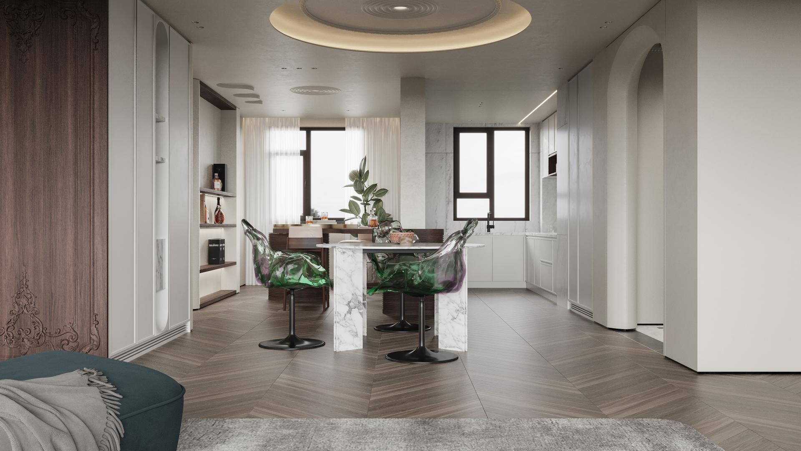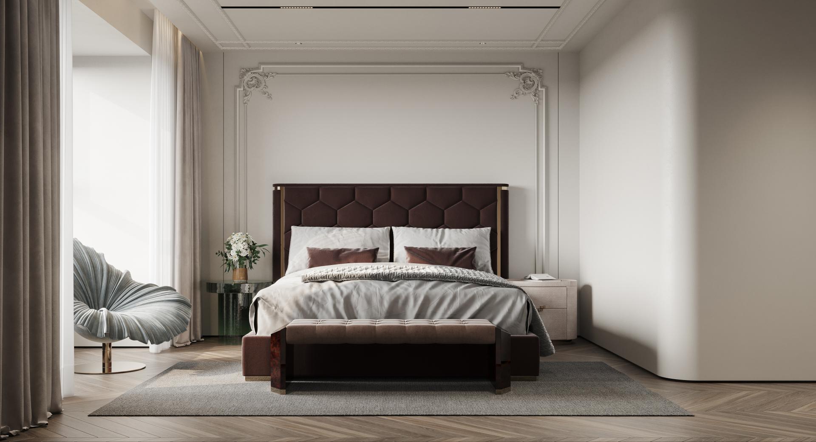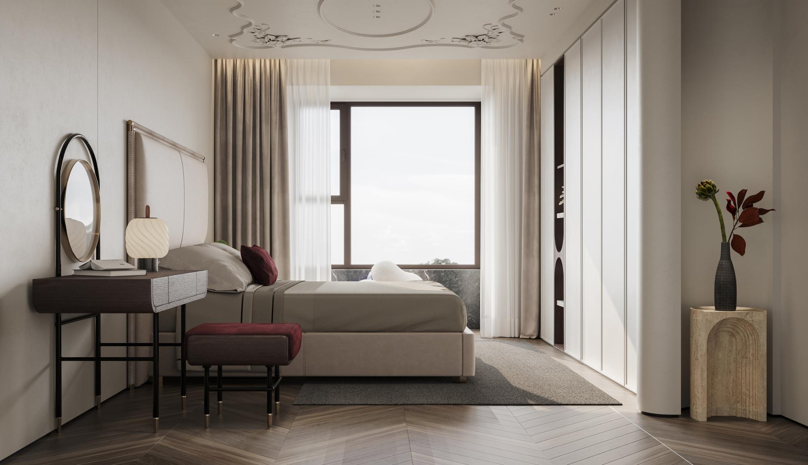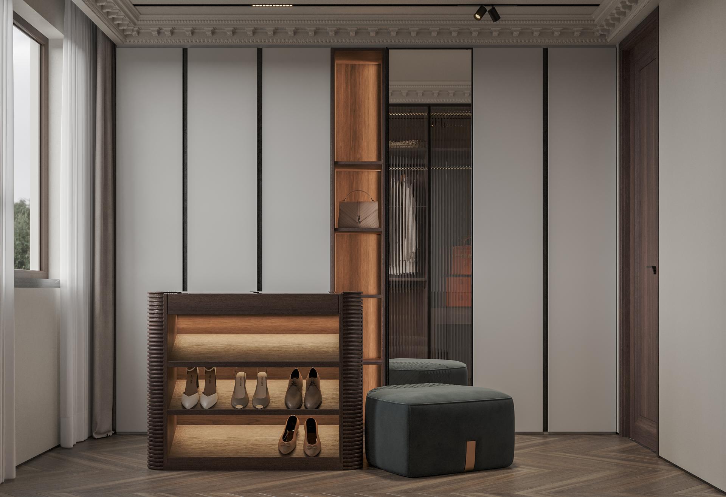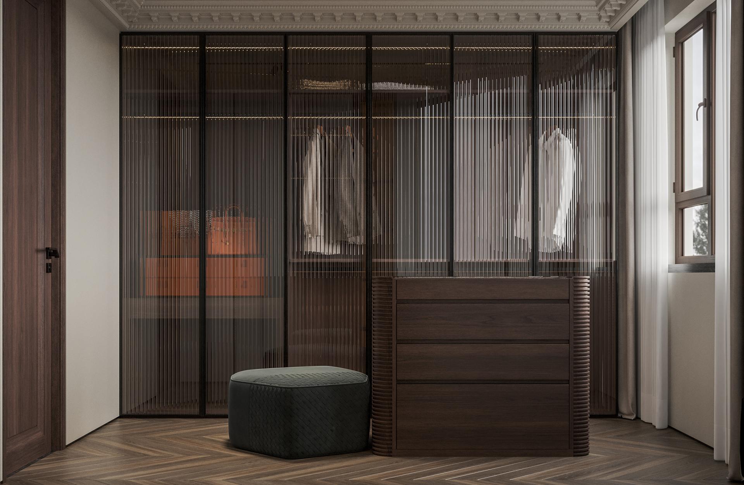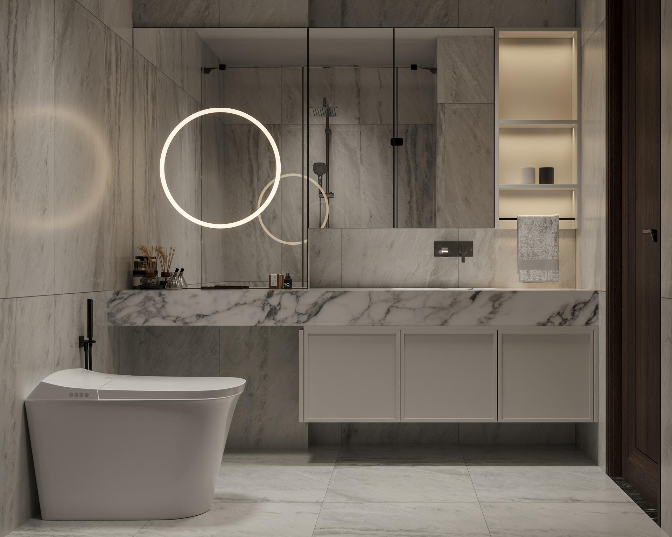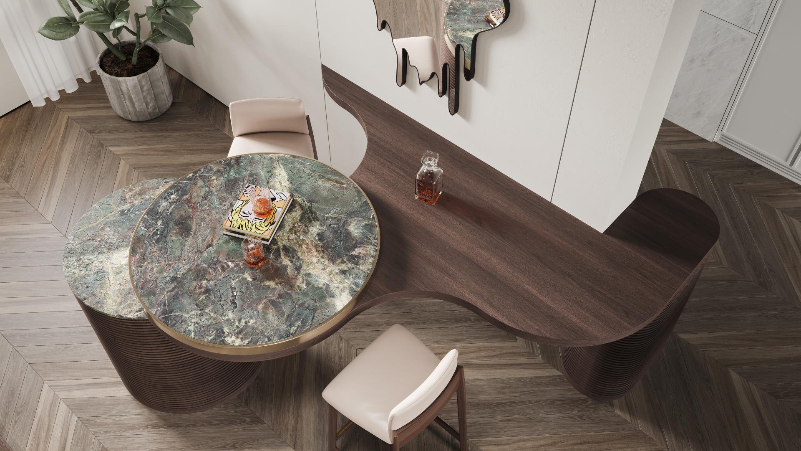2025 | Professional

Flowers bloom
Entrant Company
Shanxi Pinchuang Hongtu Decoration Design Co., Ltd.
Category
Interior Design - Residential
Client's Name
Shanxi Pinchuang Hongtu Decoration Design Co., Ltd.
Country / Region
China
Four rooms have been changed into two rooms. The original study has opened up a separate water bar area, and one bedroom is used as an exclusive independent cloakroom, intoxicated by the gentle and fresh petty bourgeoisie.
Modern minimal and French classic art intersect, forming rich spatial layers through the expression of structure and materials, showing a unique high-end taste.
Based on the overall space style, it is based on the style of the whole space style, with dark wood to deal with the retro tone, decorated with modern creative furniture and ornaments to outline an elegant art space.
The floor of the entrance hall boldly adopts black-and-white geometric stitching, matched with classic-style wall panels in the style of the entrance hall, and the lines of the facade create an elegant atmosphere.
Breaking the barrier between the original living room and the balcony, the wooden floor tile fishbone combination makes the space more wide. The super large flat roof is made of no main lamp with carved lamp tray, and the atmosphere of the retro atmosphere of the fireplace is instantly filled in an instant.
Credits

Entrant Company
monajewelry.inc
Category
Fashion Design - Jewelry

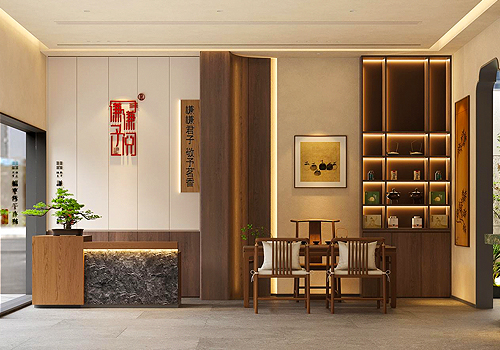
Entrant Company
Eonaura Elite
Category
Interior Design - New Category


Entrant Company
AID INTERIOR DESIGN
Category
Interior Design - Office

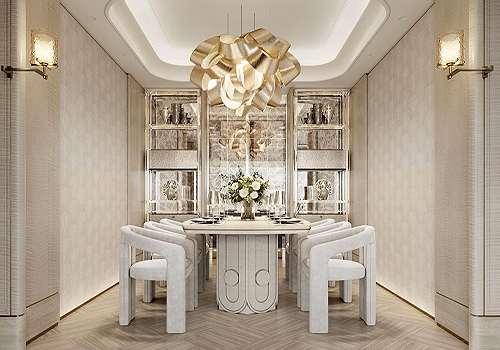
Entrant Company
Shanghai Liangkang Real Estate Development Co., Ltd.
Category
Interior Design - Residential

