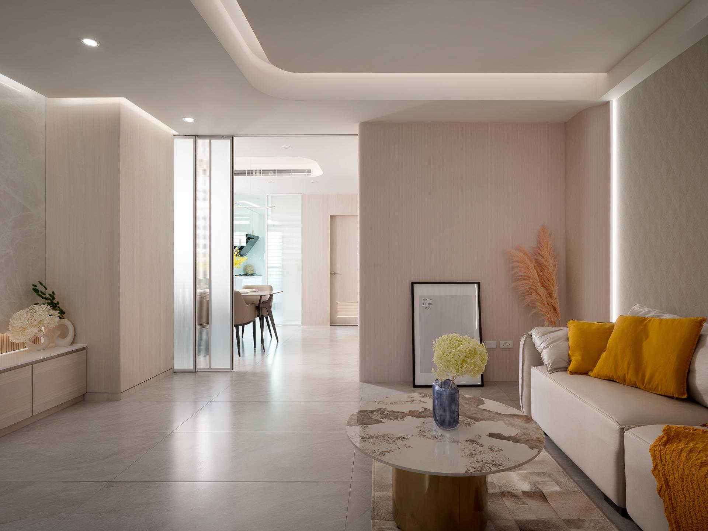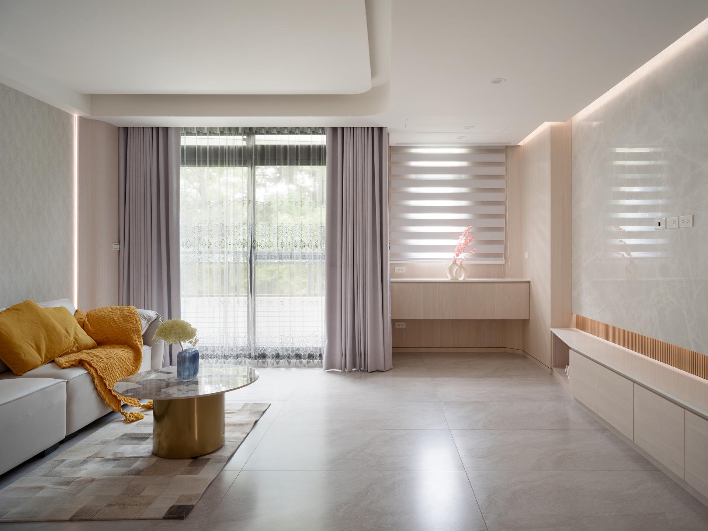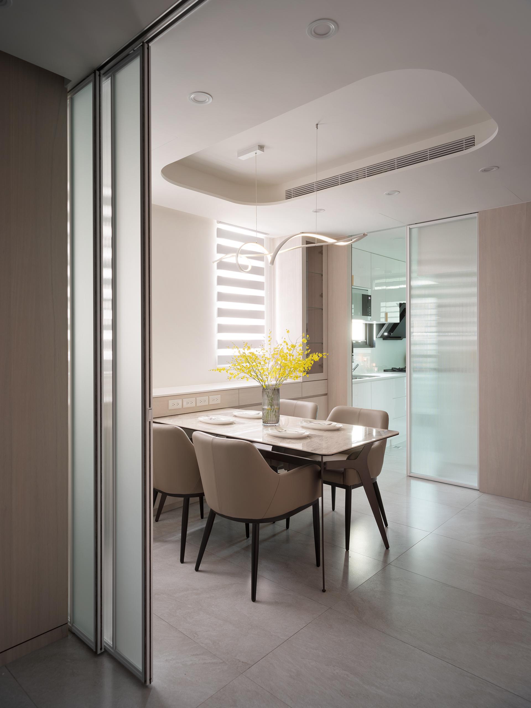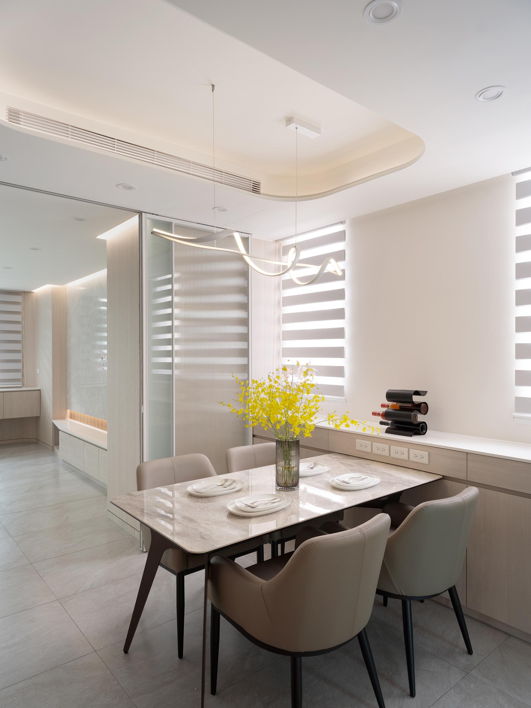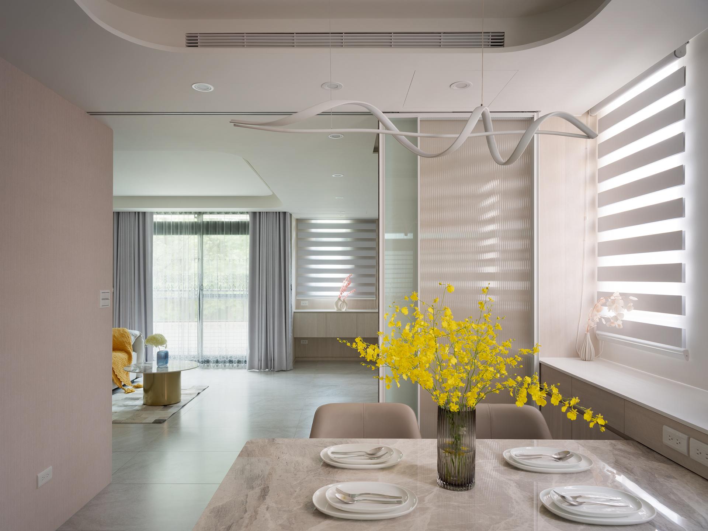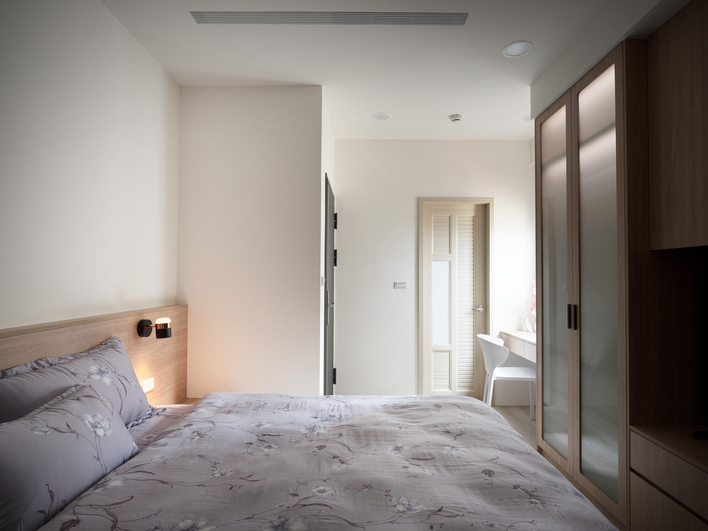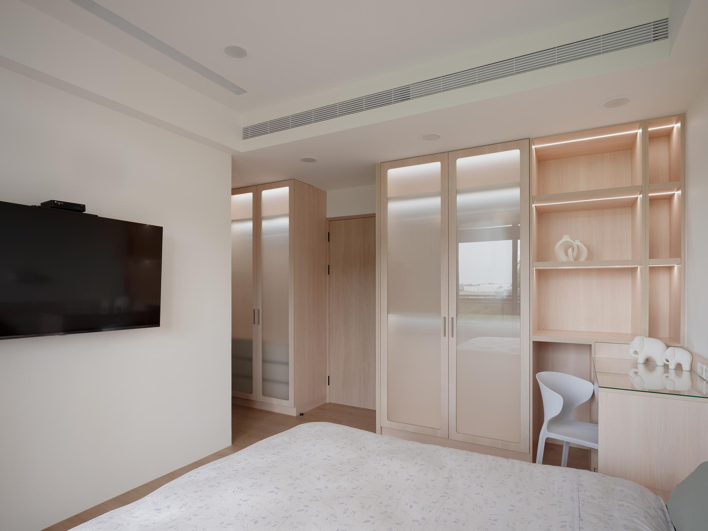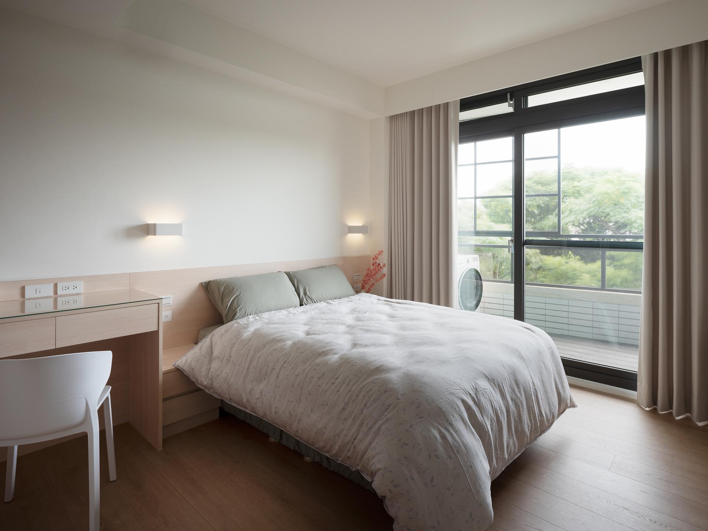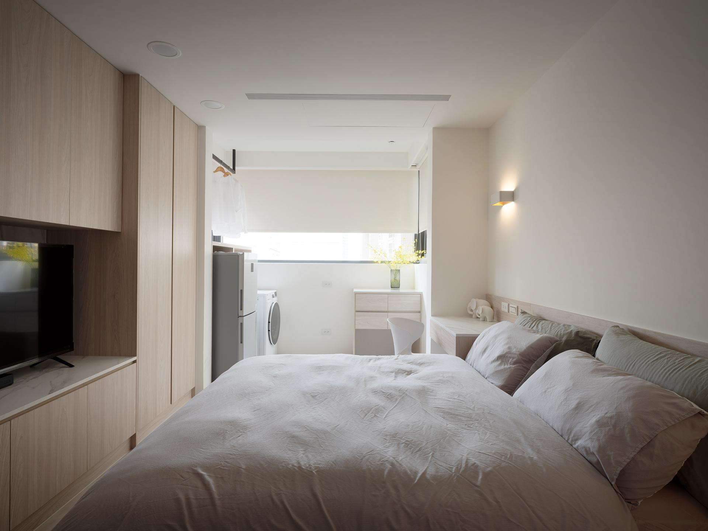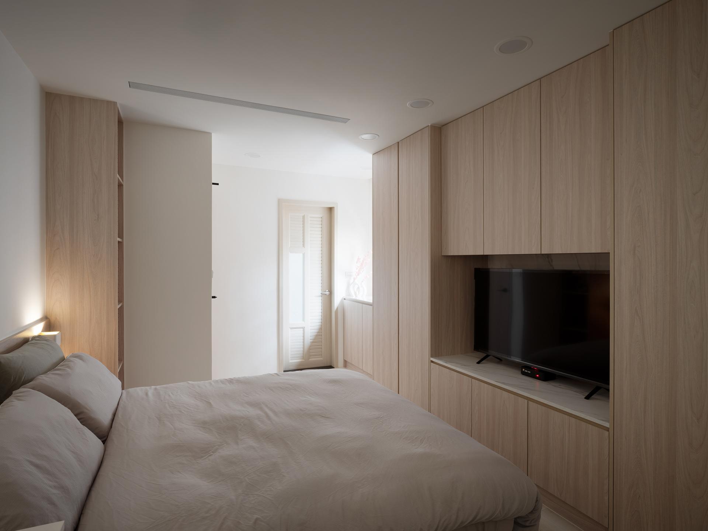2025 | Professional

Jade Light
Entrant Company
Honor industry interior Design Co., Ltd
Category
Interior Design - Residential
Client's Name
Country / Region
Taiwan
The homeowner, who is approaching retirement, desires a cozy home for their second chapter in life. To meet their requirements for living space, such as a spacious living room, a cozy family dining area, a fully equipped kitchen, and a secure and private bedroom on the top floor, the designers meticulously planned around two themes: "Harmonious Impressions" and "Jade Tones." The goal is to create a residence that is both harmonious and elegant.
-Gaze follows the curved light flow
The interior designers skillfully utilize arched elements to adorn columns, corners, and ceilings throughout the design. Paired with indirect lighting, the curved transitions beautifully diffuse gradients of light and shadow, allowing one’s gaze to naturally follow the arc, seamlessly connecting the living room, dining area, and kitchen. This creates a warm atmosphere conducive to family gatherings. The design incorporates concealed air conditioning and maintenance access, making future upkeep more convenient, with vents cleverly hidden within the ceiling.
-Light Rhythm
The main visual, the TV wall, is covered with thin, light-reflective surface tiles. This not only simplifies the maintenance of the stone but also reduces the carbon footprint during construction with its lightweight. At the same time, it preserves the delicate texture of the stone. Space is also reserved between the sofa and the television to accommodate a massage chair in the future, enhancing the lightness and ease of the living rhythm.
Credits
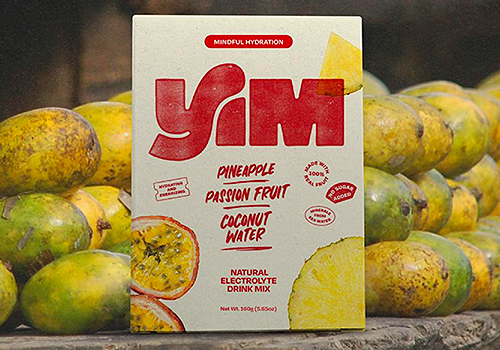
Entrant Company
Billur Eda Bilgi
Category
Packaging Design - Non-Alcoholic Beverages


Entrant Company
INCLUSIVE ARCHITECTURAL PRACTICE
Category
Architectural Design - Adaptive Reuse (NEW)

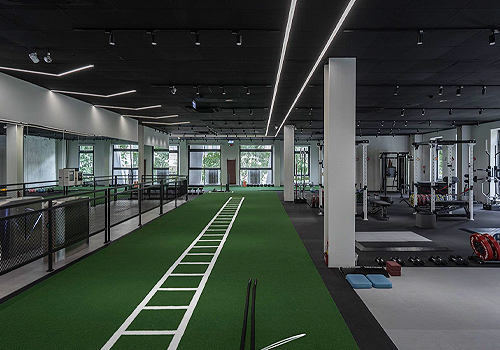
Entrant Company
Liang's Interior Design
Category
Interior Design - Spa / Fitness


Entrant Company
JINGYIN (SHANGHAI) DESIGN STUDIO Ltd.
Category
Architectural Design - Energy Building (NEW)

