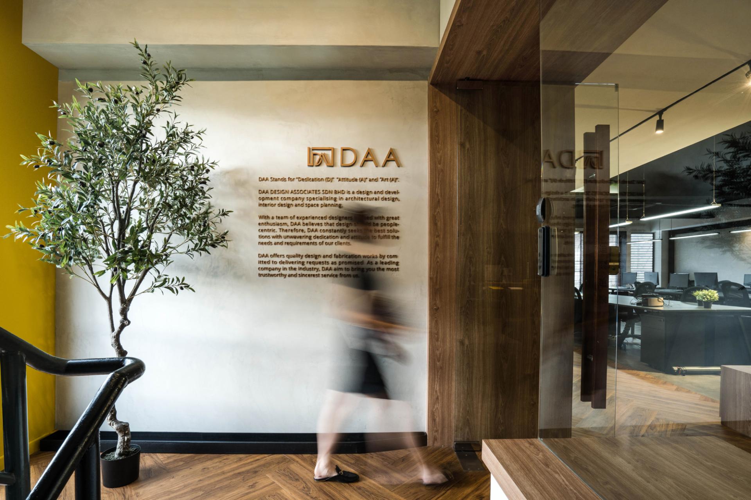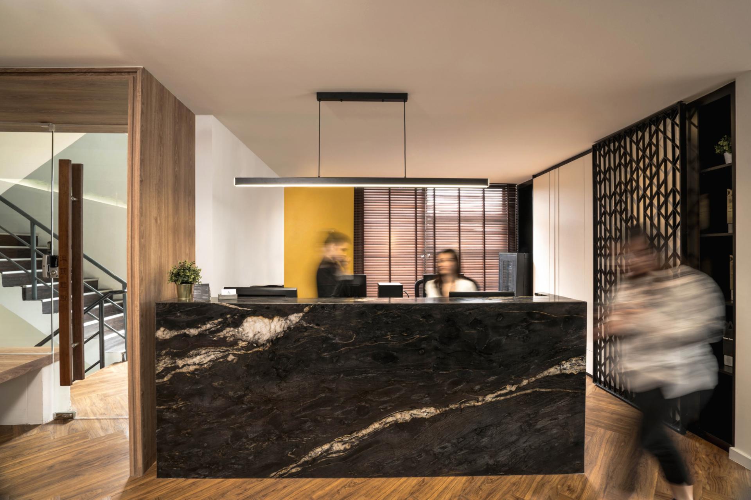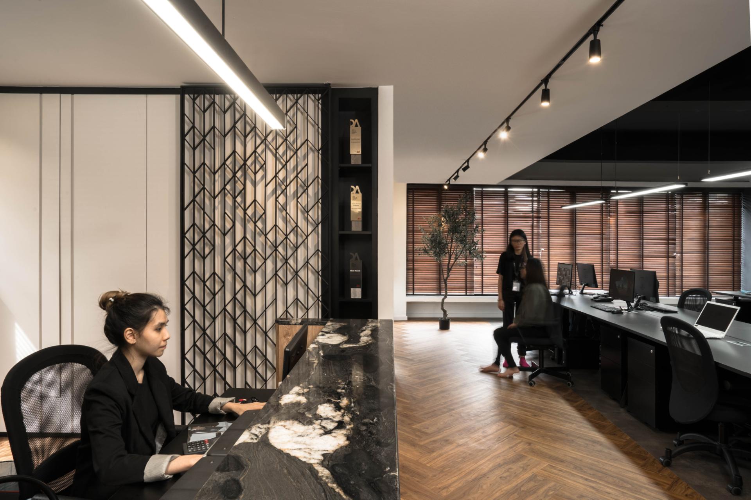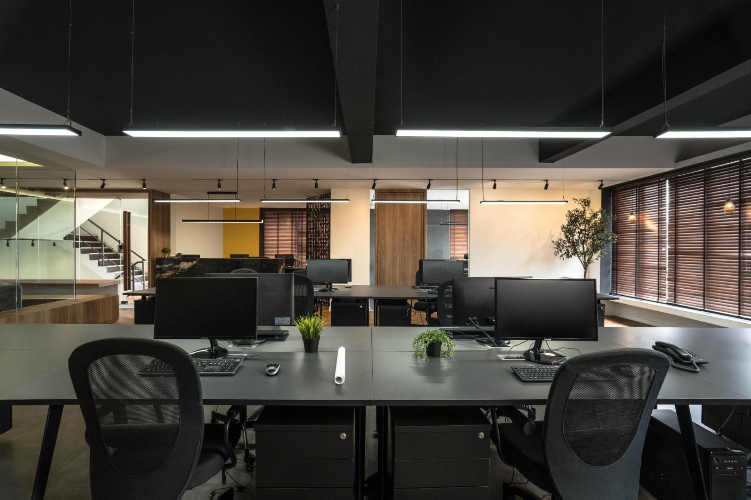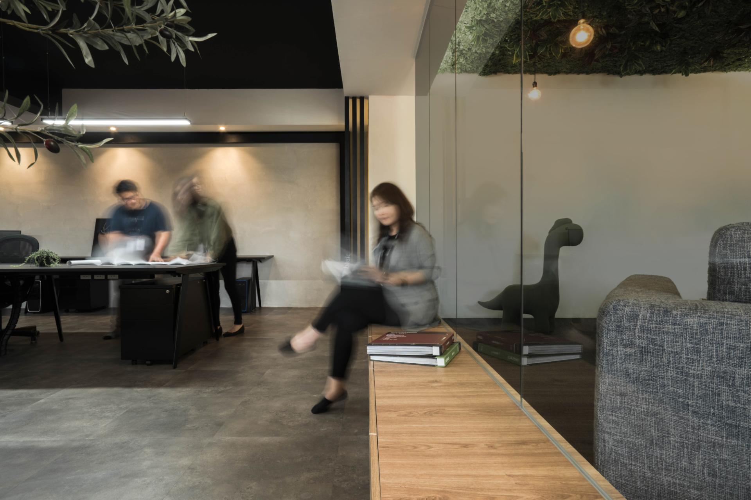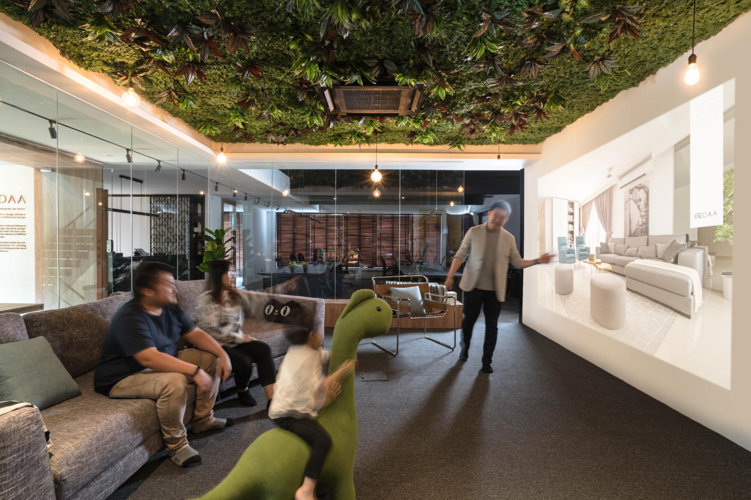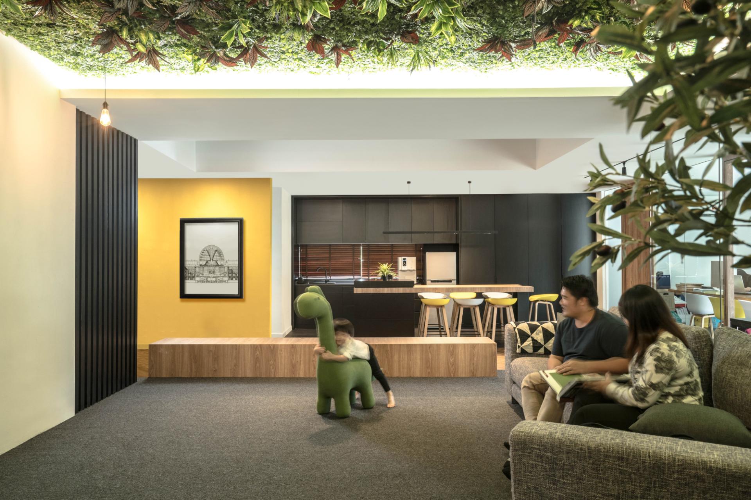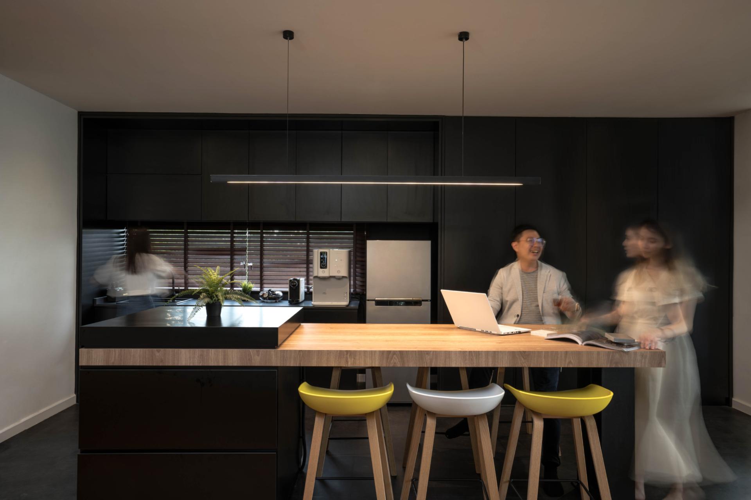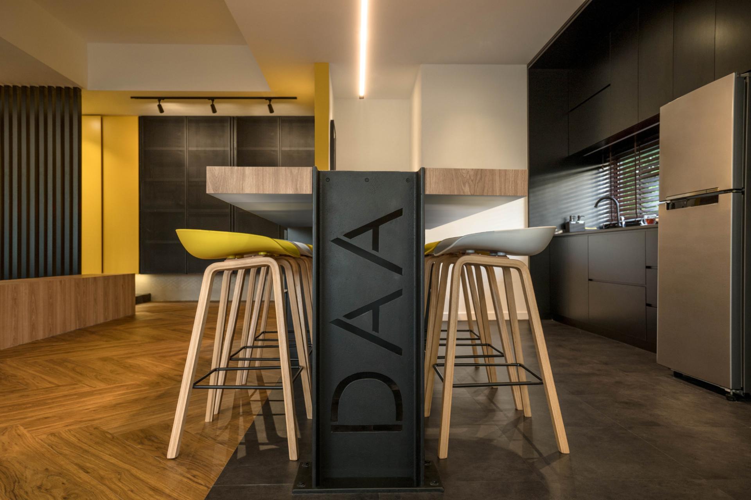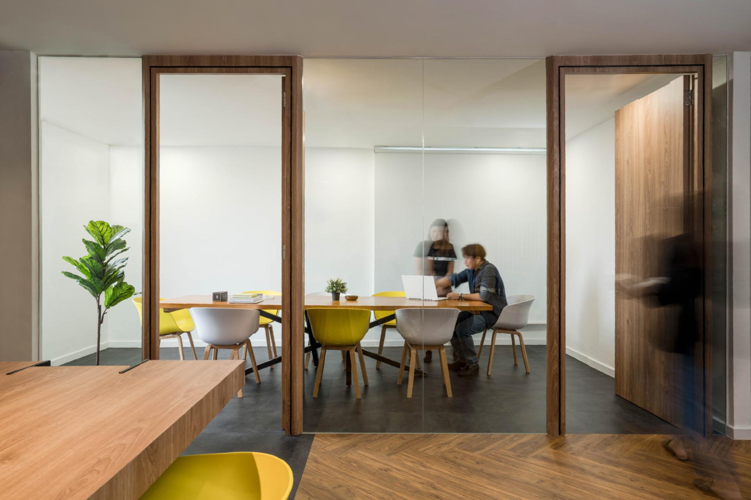2025 | Professional

DAA CREATIVE LAB
Entrant Company
DAA DESIGN ASSOCIATES SDN BHD
Category
Interior Design - Office
Client's Name
Country / Region
Malaysia
TRANSLUCENT AND DISTANCELESS SPACE, MICRO-INDUSTRIAL STYLE CREATIVE OFFICE
The office, which is located on the 2nd floor, its working space made people feel bored and dull. In
hope of improving the established environment, the designers firstly removed the partition wall
between the staircase and the office. Instead, they made use of glass to do the partition between two
spaces, exposing the staircase completely. This helps prevent the initial problem of sight limitations, it
also allows the inner space of the office to echo well with the staircase, allowing better lighting and a
sense of space. By differing itself from the other ordinary office, the designer boldly combines the
yellow colour and the industrial style elements to create the feeling of unconstrained and freedom. In
addition, the overall interior space is designed with the concept of translucency and distanceless
space. While subtly separating the spaces of different functions, it still maintains the linkage between
spaces, and among people. This not only improves the interactions among functions, but it also makes
the work more fun and interesting.
Credits
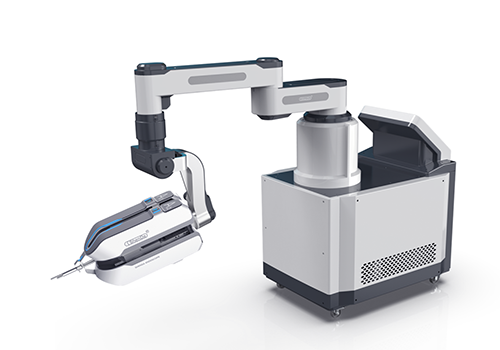
Entrant Company
Northeastern University
Category
Product Design - Medical Devices

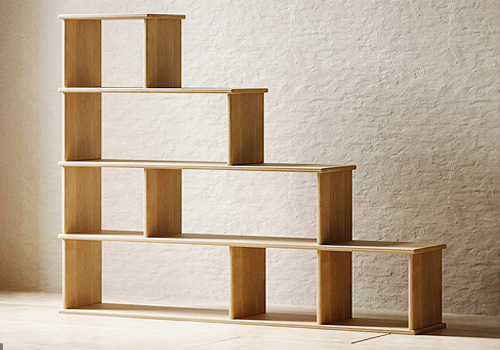
Entrant Company
Omba
Category
Furniture Design - Storage & Display


Entrant Company
Shijiazhuang Rongyu Advertising Planning Co.,Ltd
Category
Packaging Design - Limited Edition

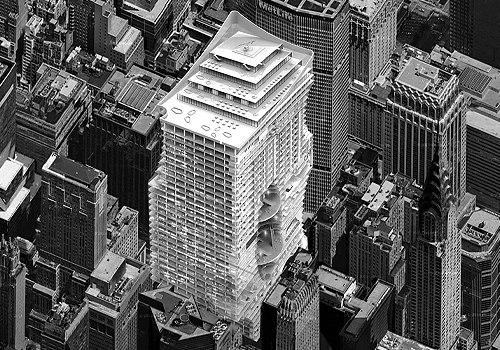
Entrant Company
ZEHUA ZHANG
Category
Architectural Design - High Rise Buildings (NEW)

