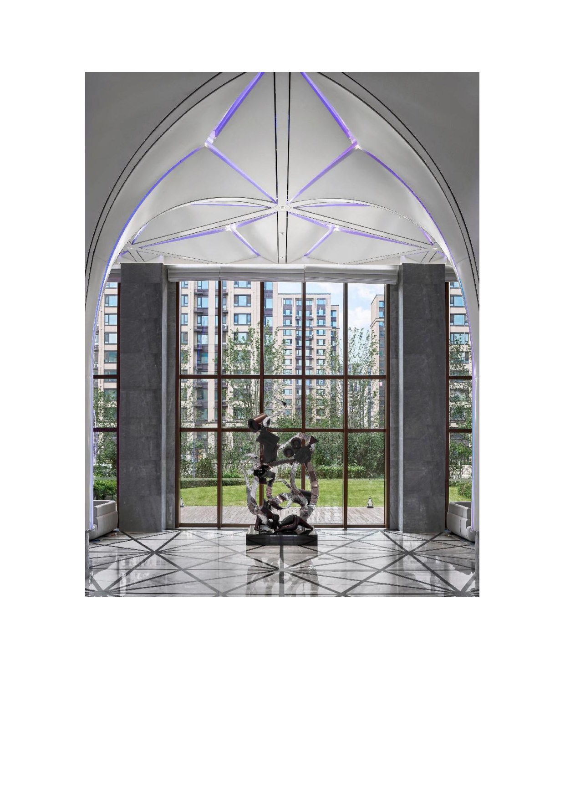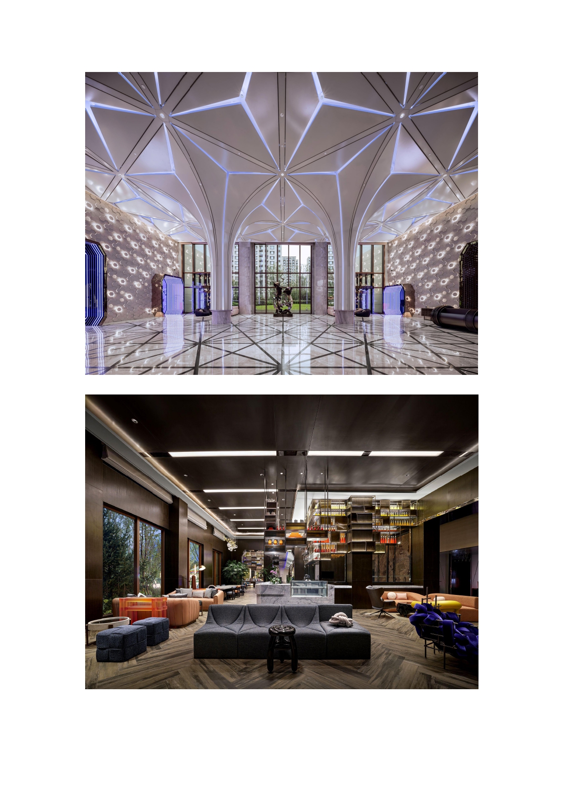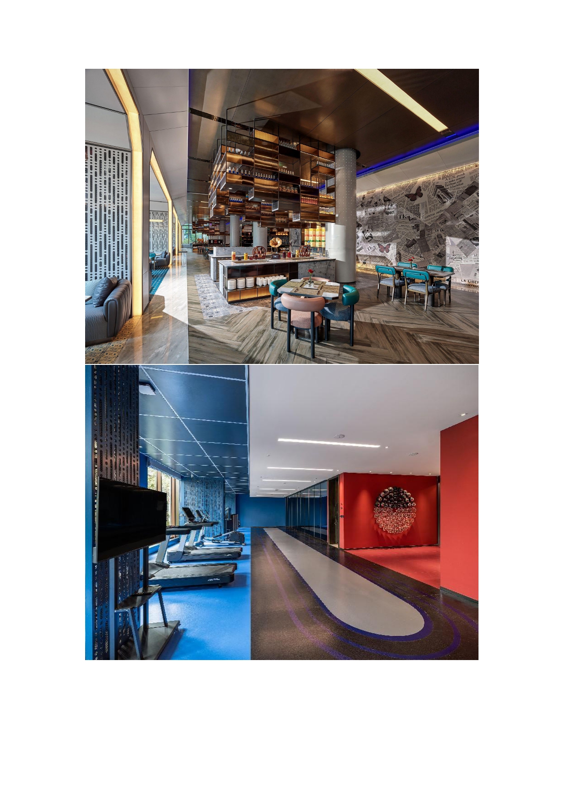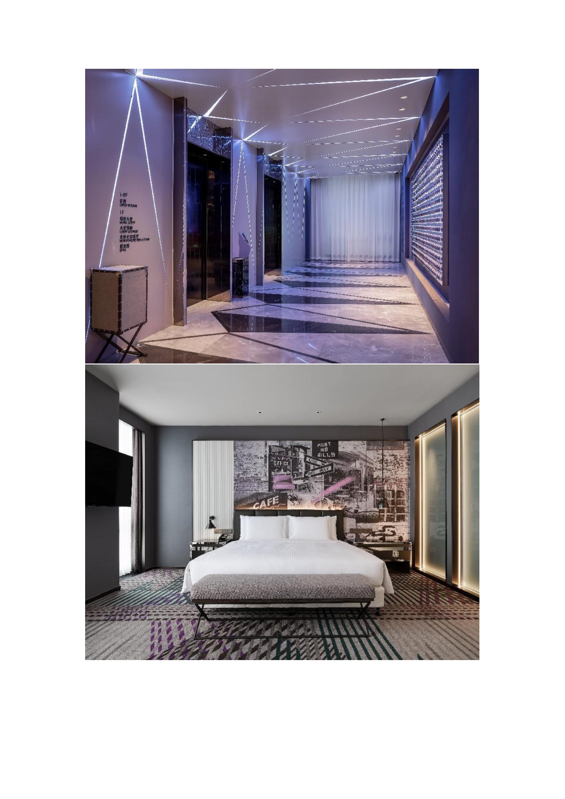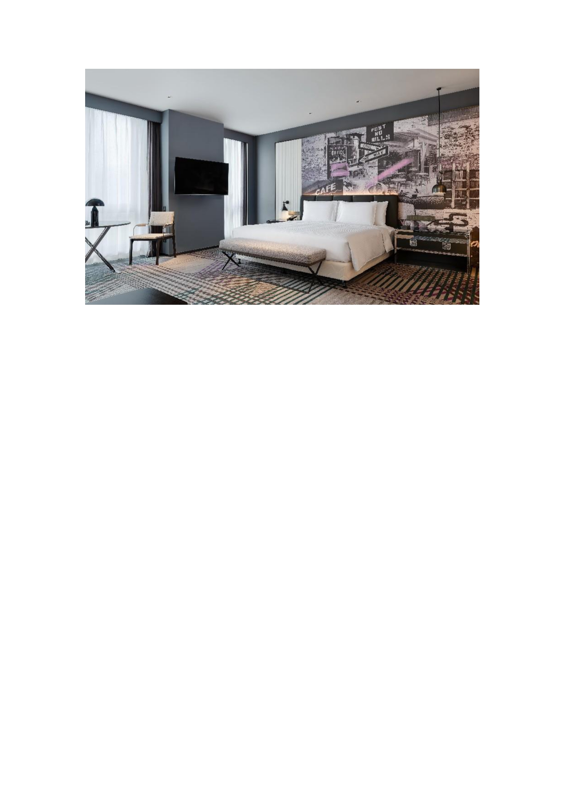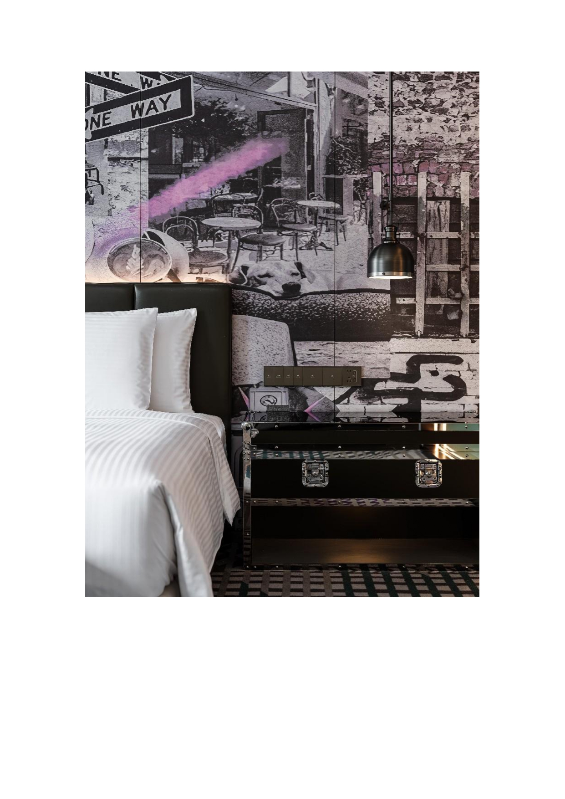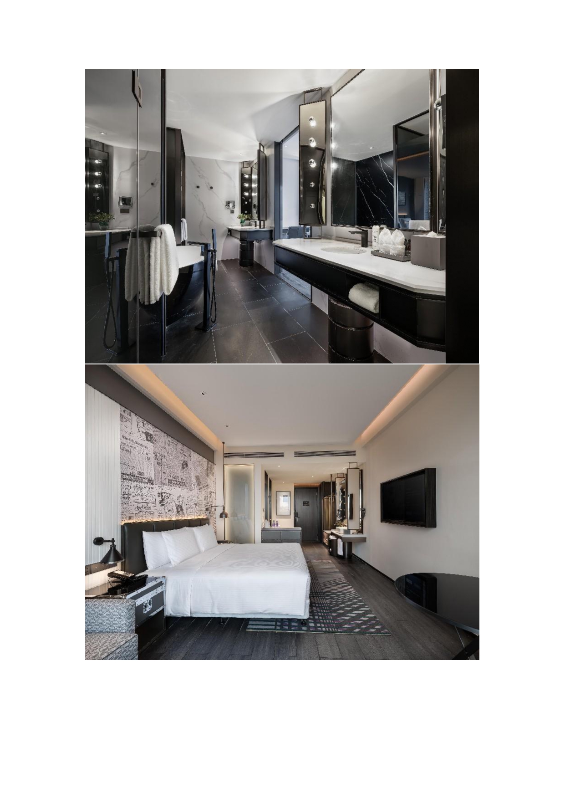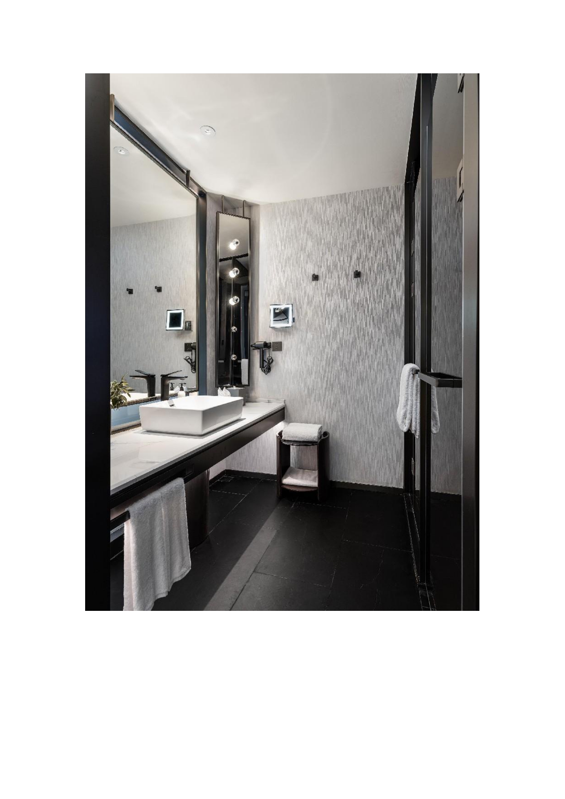2025 | Professional

Wanda Jin Changchun International Movie Metropolis
Entrant Company
Wanda Hotel Design Institute
Category
Interior Design - Hotels & Resorts
Client's Name
Country / Region
China
The Wanda JIN Hotel has a total construction area of 29,000 square meters (25,000 square meters above ground and 4,000 square meters underground), featuring 311 guestrooms and suites. The hotel includes a lobby bar, all-day dining restaurant, fitness and wellness facilities, and other amenities.
With the development of the times, hotels have evolved from merely providing a place to stay into a window showcasing the cultural and artistic charm of a city. In Changchun, a city rich in historical heritage, the design of the Wanda JIN Hotel is distinctive, blending fashion, trends, and cinematic elements that reflect the city’s identity as the Movie Metropolis. This design offers guests a unique and immersive experience, with the concept of merging the dynamic nature of cinema with the stillness of art.
Starting from the hotel lobby, guests are transported into a world of light and shadow. The large curved walls resemble a movie screen, continuously shifting in color and pattern, creating a magical atmosphere. The chandelier design in the lobby is inspired by the spotlight of a film projector, with light passing through unique lampshades to cast circular light spots on the floor, reminiscent of close-up shots in a film, drawing guests’ attention.
Credits

Entrant Company
Guangzhou XIONGMAO Outdoor Products Co., Ltd.
Category
Fashion Design - Sportswear


Entrant Company
J&Y Architecture Space Design Agency
Category
Interior Design - Renovation

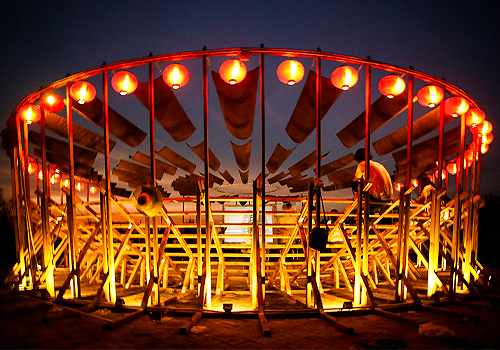
Entrant Company
STUDIO WE- Yutao Chen & Yiwen Gu
Category
Architectural Design - Rural Design


Entrant Company
Samuel Design
Category
Architectural Design - Renovation

