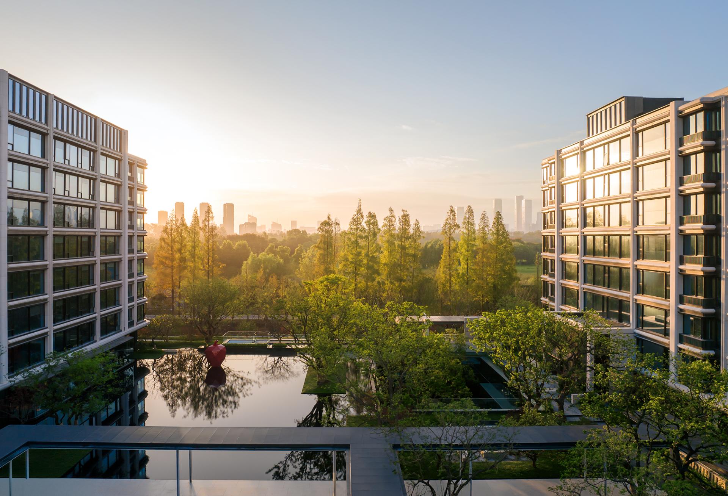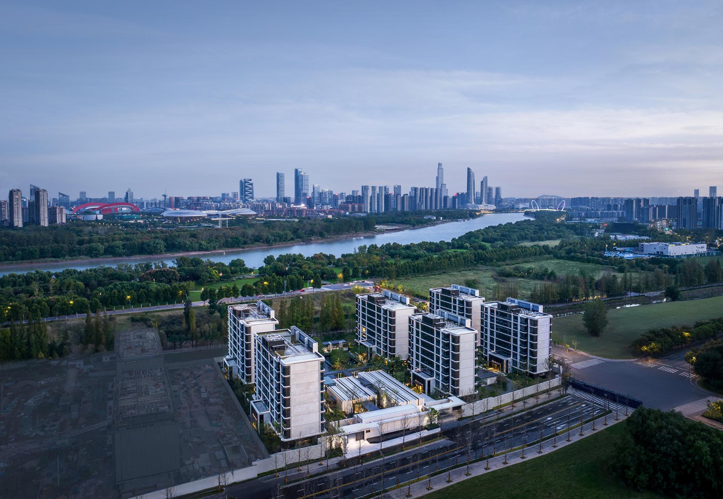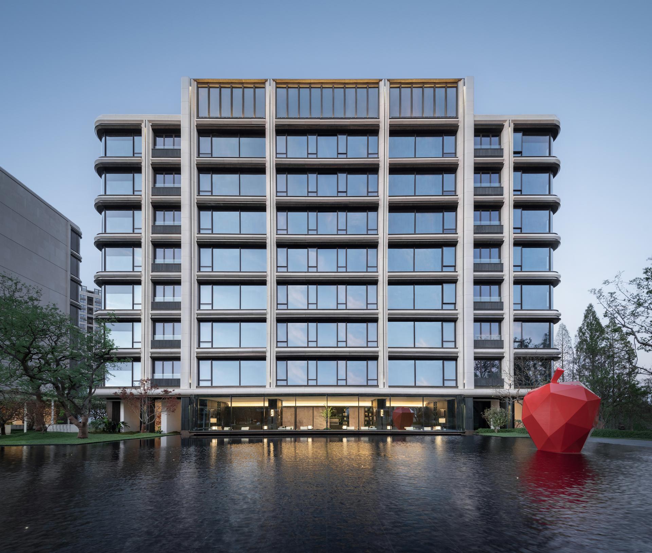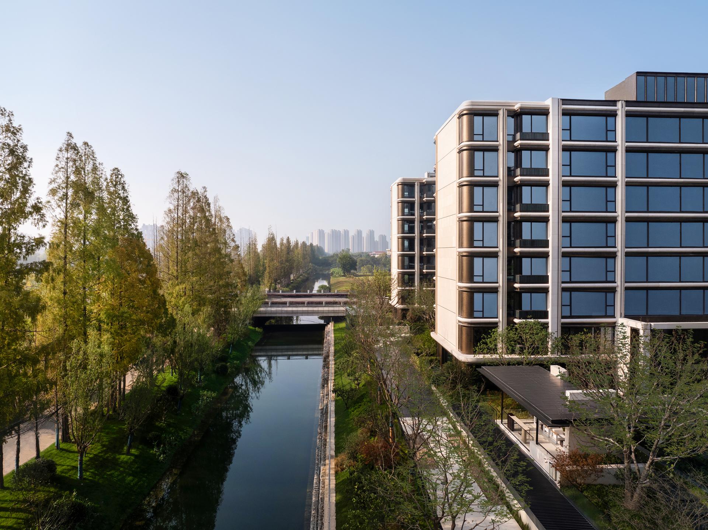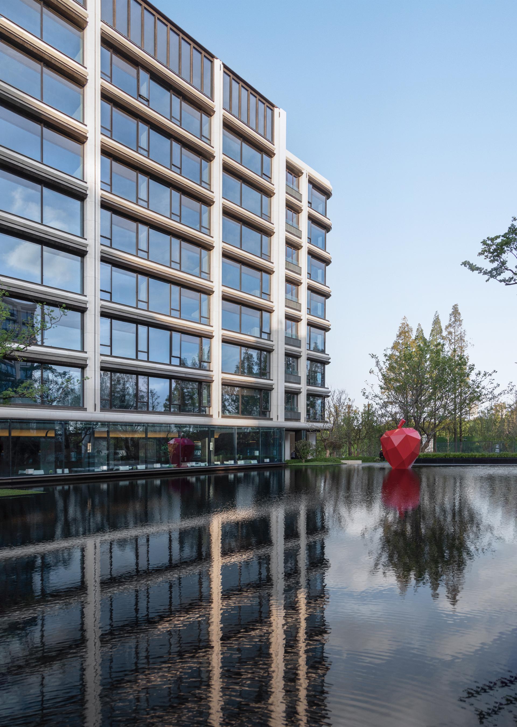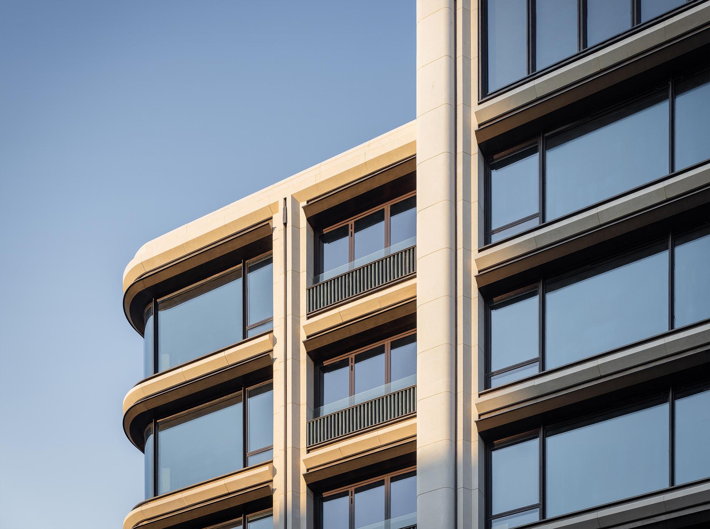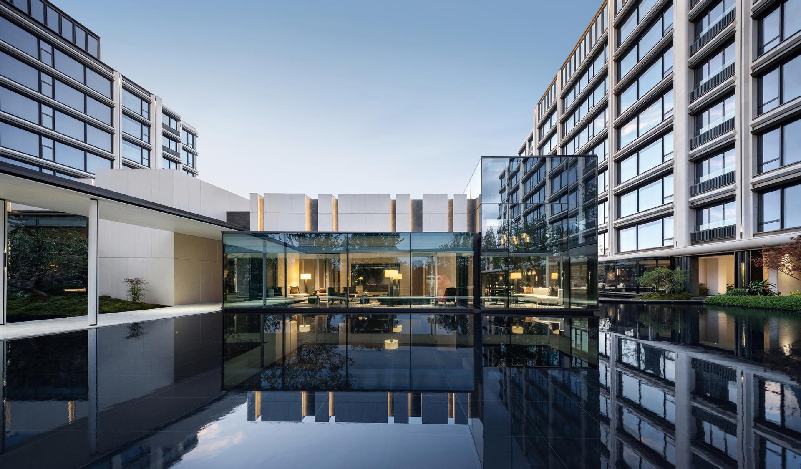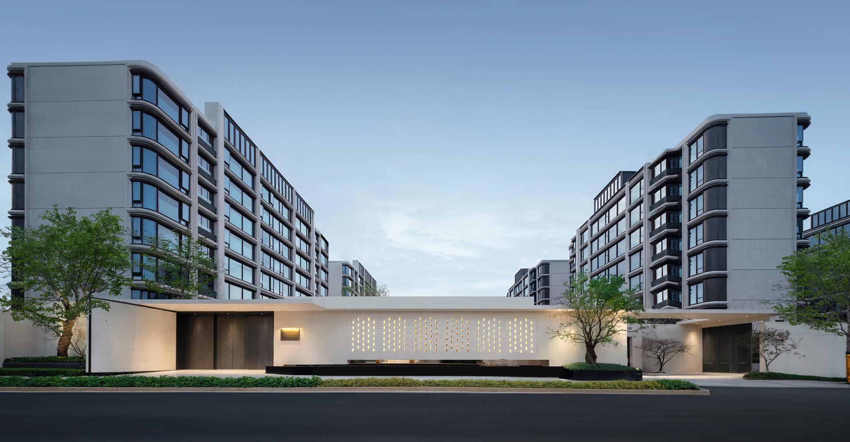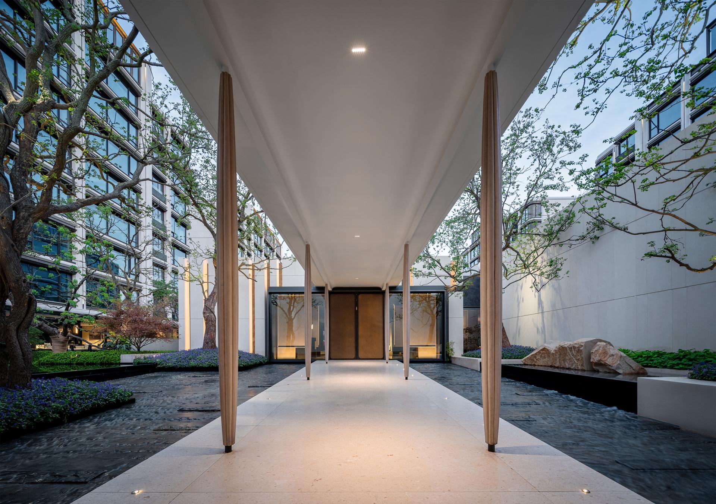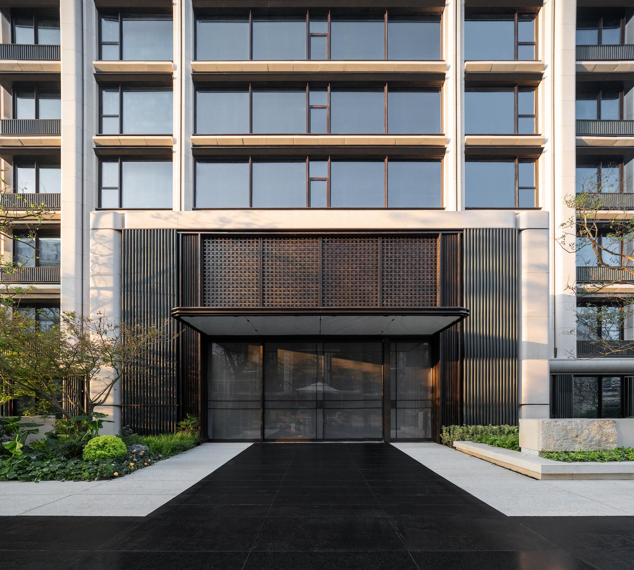2025 | Professional

GARDEN 19
Entrant Company
VAAS(VAAS Architects Co., Ltd.)
Category
Architectural Design - Residential
Client's Name
Nanjing Zhongbei Dongkun Co., Ltd.
Country / Region
China
Nanjing, an ancient capital of six dynasties and a cradle of Chinese civilization, is a cultural city where history and modernity coexist. The cityscape reflects a harmonious blend of ancient and modern elements, East and West, and northern and southern styles. This project is located in the Jiangxinzhou area, surrounded by waterways on the north and east sides. A 200-meter walk eastward leads to Riverside Park, offering a prime scenic location. The project focuses on creating an exceptional internal and external environment, exquisitely customized residential units, a luxurious hotel-style service system, and high-quality architectural presentations, fostering a poetic and serene island living community. The homecoming system of the community begins at the main entrance, unfolding in a layered and progressive manner through the principles of "introduction, development, transition, and conclusion." At the central courtyard of the community lobby, it spreads out like a scroll, offering a sense of openness and expansiveness. The towering metasequoia forest along the eastern water system serves as a backdrop, employing modern techniques to create an Eastern garden-style path that is livable, walkable, and scenic. Public service spaces are organized within the elevated level of the main courtyard, enclosing the central courtyard's landscape. Surrounding the central water courtyard are scenic pavilions, tea houses, and bars, reminiscent of traditional garden structures like pavilions, terraces, towers, and verandas. The boundaries between indoor and outdoor spaces are blurred, with each permeating and depending on the other. The physical boundaries between architecture, people, water, and trees are also dissolved, with each becoming a part of the landscape. Everywhere one looks, there is a scene, giving this small community a grand and impressive spirit.In terms of architectural facade design, the buildings feature robust vertical stone columns combined with refined decorative columns, creating a beautifully proportioned framework. To embody the relaxed ambiance of waterfront living, curvilinear elements are extensively employed in the details, making the architecture more approachable and gentle. The materials include Portuguese beige stone paired with bronze-textured irregular metal accents, with curved stone columns at the corners crafted from single blocks of stone to enhance the sophisticated and modern aesthetic.
Credits

Entrant Company
Spark Branding & Advertising
Category
Packaging Design - Dairy, Spices, Oils, Sauces & Condiments

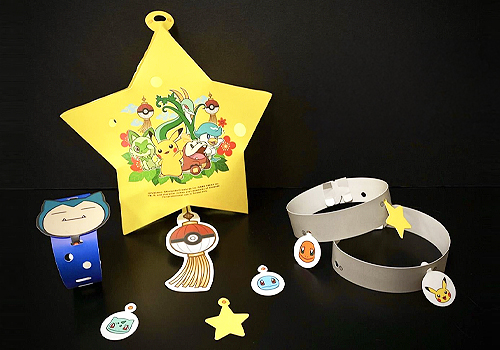
Entrant Company
BKR Marketing Service Co.,Ltd.
Category
Product Design - New Category


Entrant Company
Shanghai Jianyuan Landscape Planning and Design Co., Ltd
Category
Landscape Design - Residential Landscape

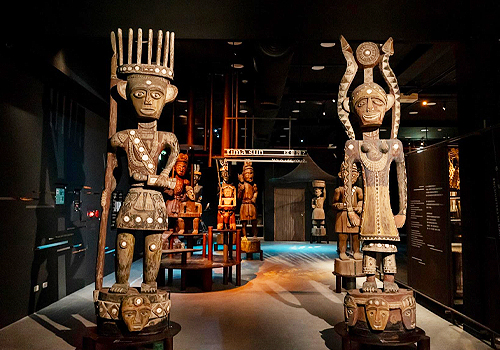
Entrant Company
Taiwan Indigenous Peoples Cultural Park
Category
Interior Design - Exhibits, Pavilions & Exhibitions

