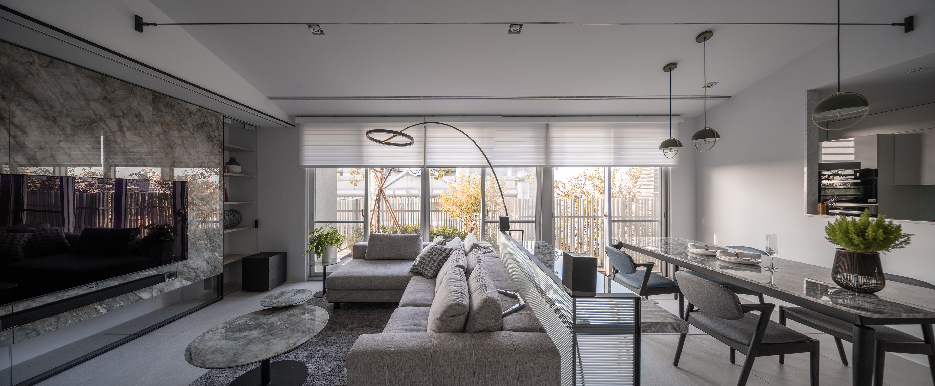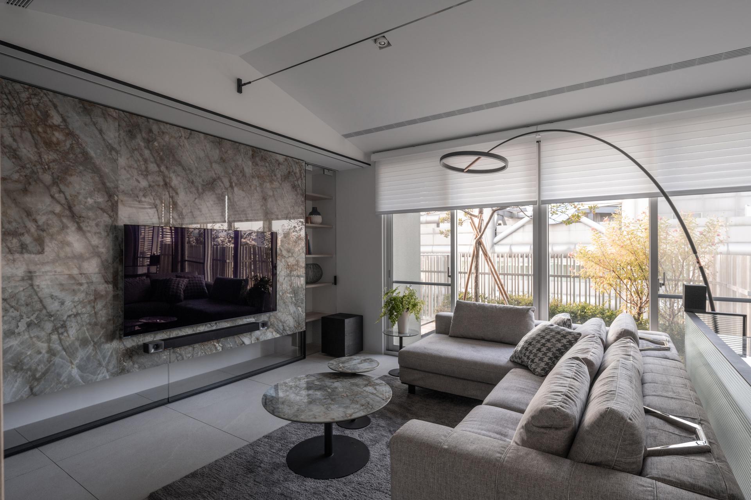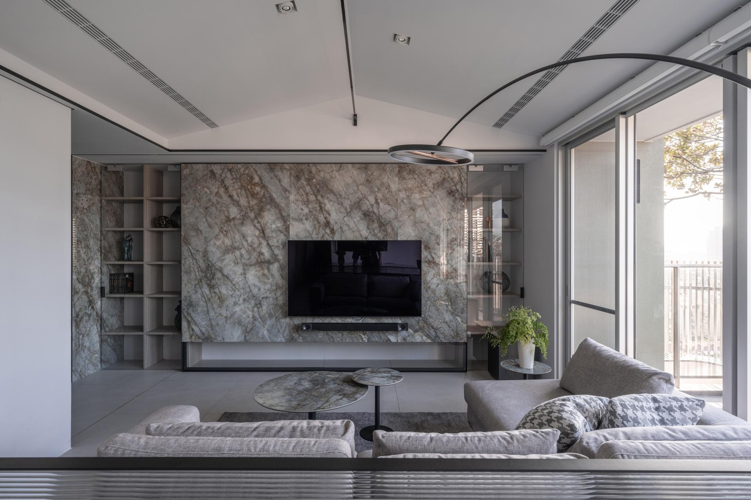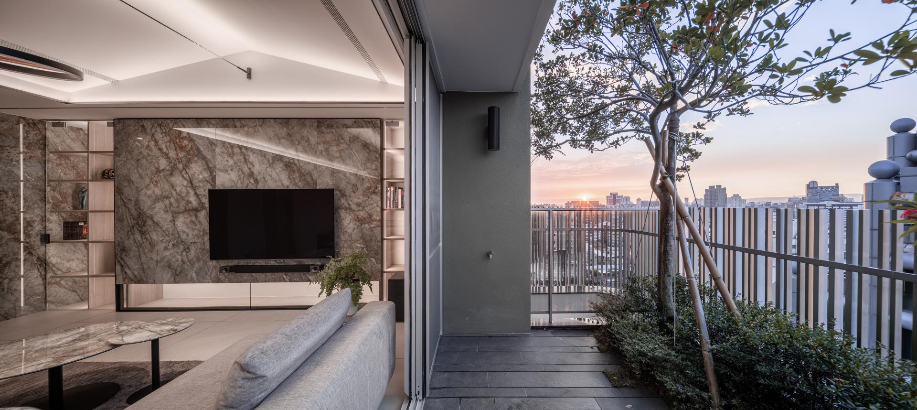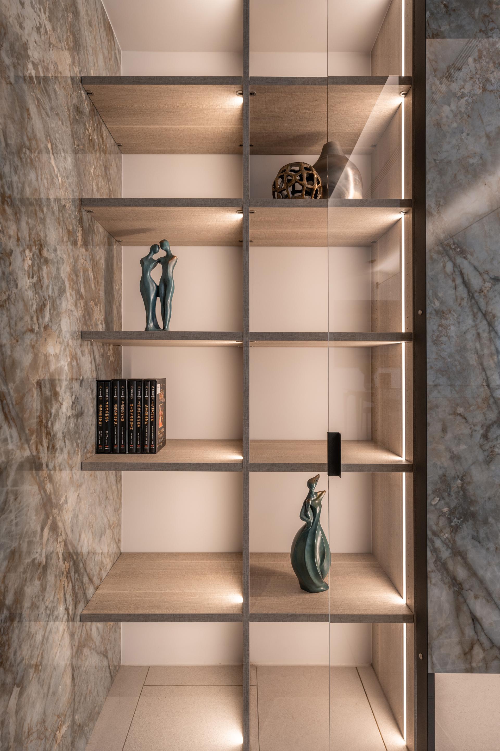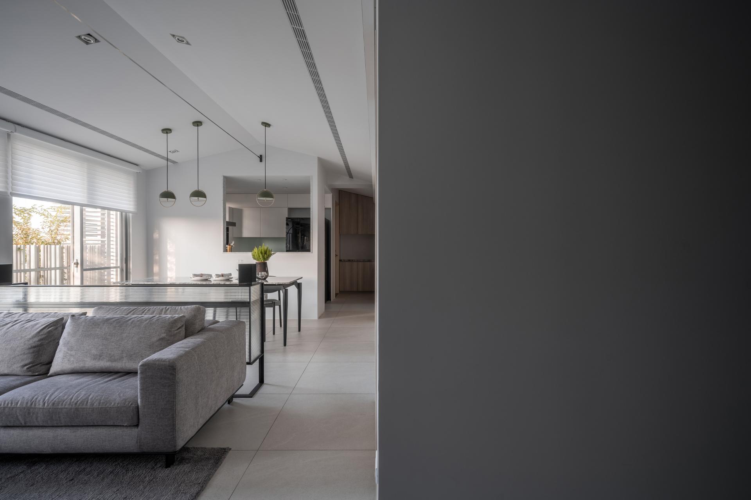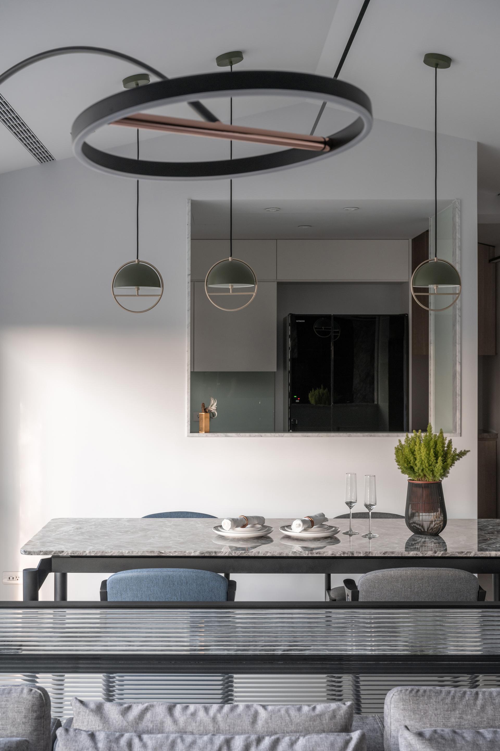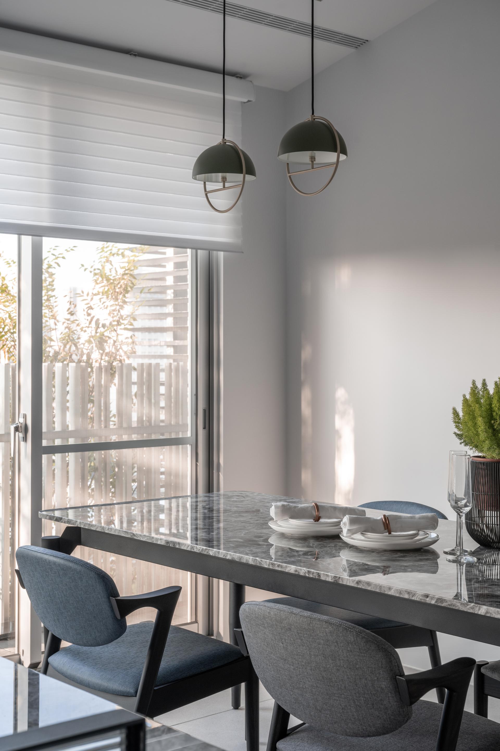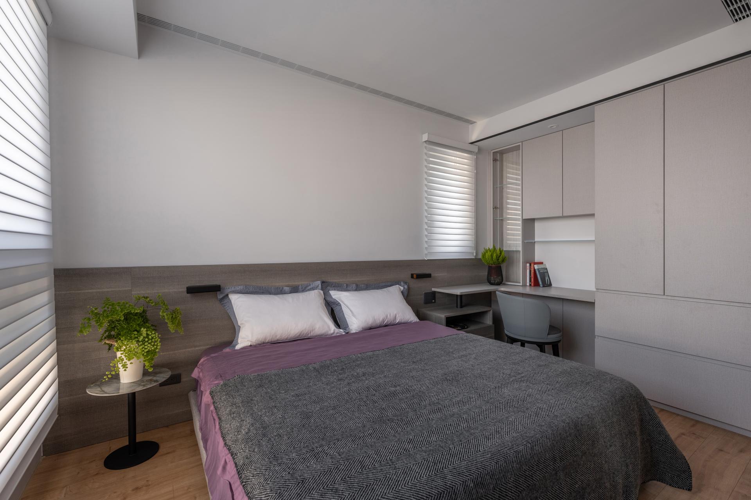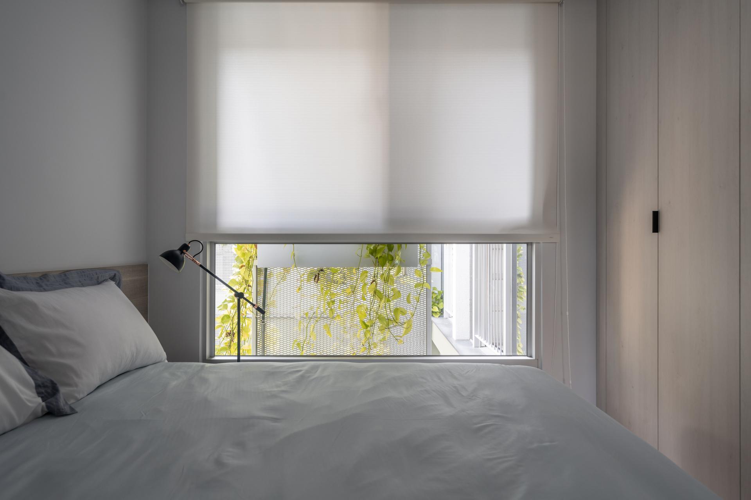2025 | Professional

Natural Breeze in the Urban Jungle
Entrant Company
GIN.SPACE Interior design
Category
Interior Design - Residential
Client's Name
Country / Region
Taiwan
A sloping roof design seamlessly links to an outdoor terrace, and the residence is bathed in bright natural light, resembling a graceful standalone house amidst the bustling urban high-rise area. Soft gray tones cover the walls and ceilings, complemented by stone-textured surfaces, and subtly echo the natural scenery beyond the windows. This harmonious blend of interior and exterior creates a serene ambiance, crafting a tranquil and comfortable living space for the homeowner's family.
The design team took advantage of the building's excellent foundation and centered their approach on "bringing the scenery indoors" and blurring the boundaries between interior and exterior. An open-plan layout and integrated hidden storage maximize spatial efficiency. Hence, the considerate design fosters a flexible and child-friendly environment that provides adaptability and ample space for a family with one child and planning for another. Besides, it creates poetic scenery where humans and nature coexist.
Leveraging the expansive balcony, the French windows in a 1:1 format invite outdoor greenery into the interior. This integration of indoor and outdoor scenery broadens the sight view, while the built-in cabinetry contributes to a sleek visual effect. In addition, an open layout plan combining the living room, dining room, and reading niche provides sufficient playroom for the children. Without solid walls, the flexible design allows for transitions between shared and individual spaces, achieving a homey, spacious, and functional living environment.
The interior space adopts a grayish-white earth-tone palette, which extends from the flooring and walls to the furnishings. The layering approach fosters a tranquil and soothing ambiance and lessens the sharpness originated by large expanses of white. Then, the designer exploits stone-textured panels to adorn the living room's feature wall, complemented by marble accents on the coffee table, desk, and dining table. These textures resonate with the natural scenery from the windows. Immersed in sunlight, the interplay of light and shadow brings the space to life, infusing every corner with a free and serene natural charm.
Credits
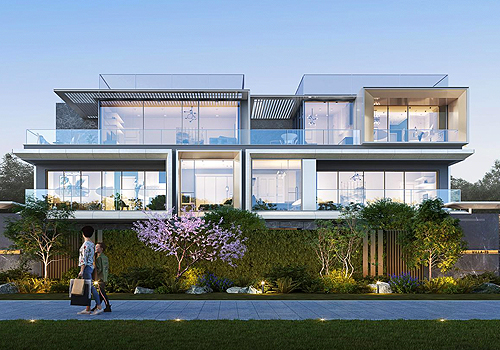
Entrant Company
line+ studio
Category
Architectural Design - Residential


Entrant Company
Hunan University
Category
Conceptual Design - Healthcare

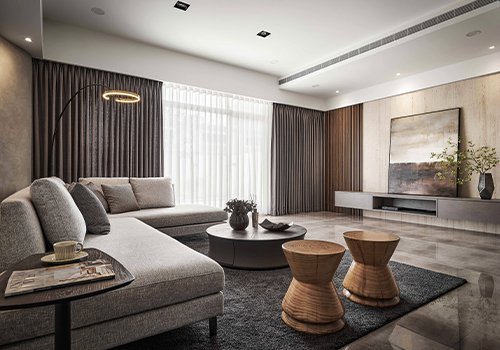
Entrant Company
YULIN interior design
Category
Interior Design - Residential

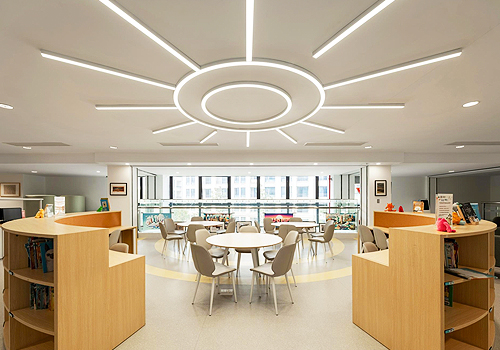
Entrant Company
Yingtingting
Category
Interior Design - Cultural

