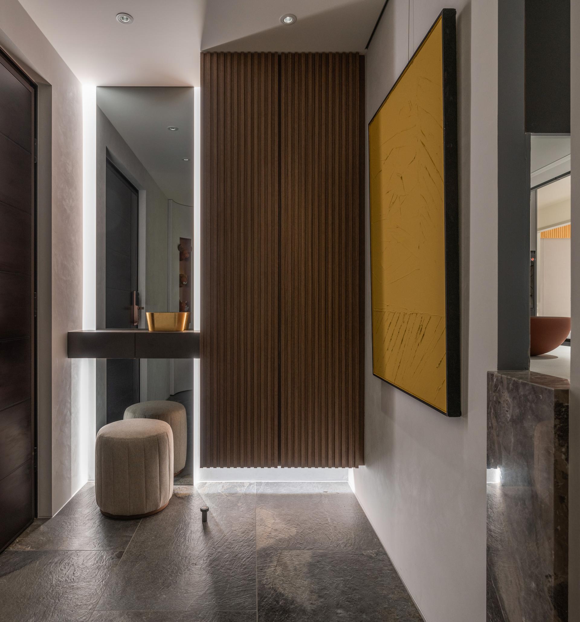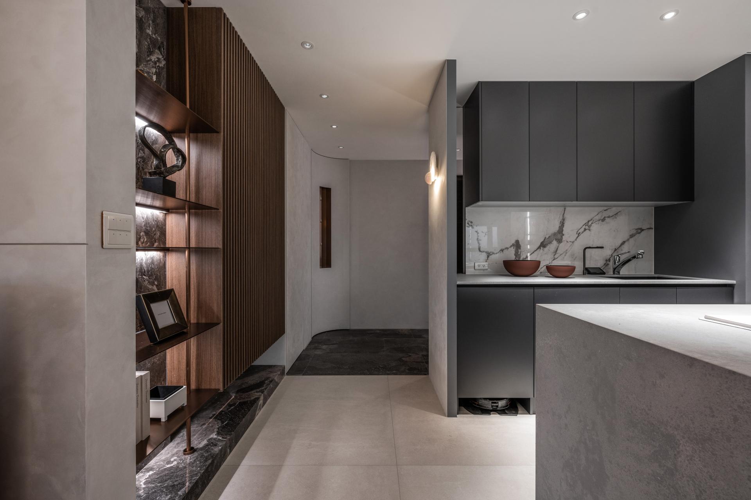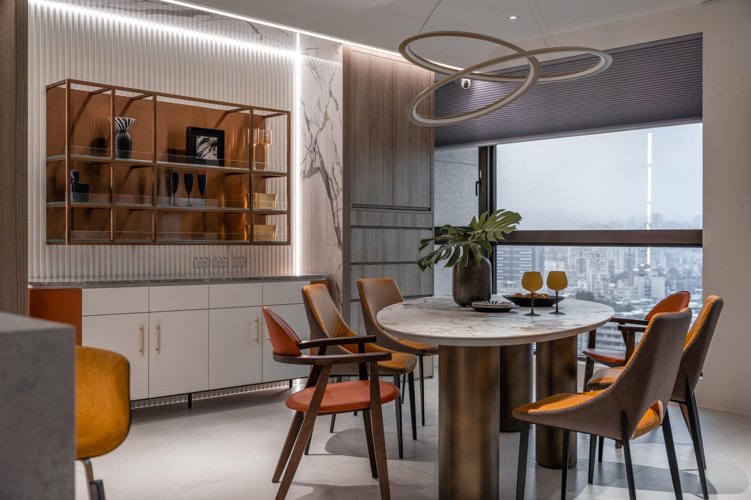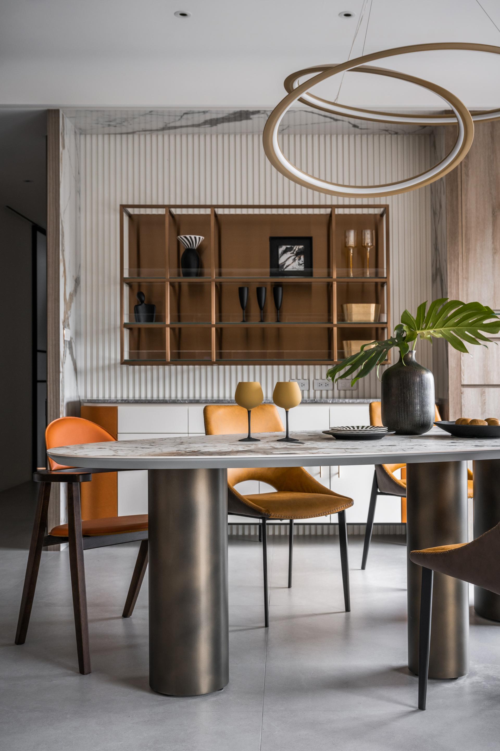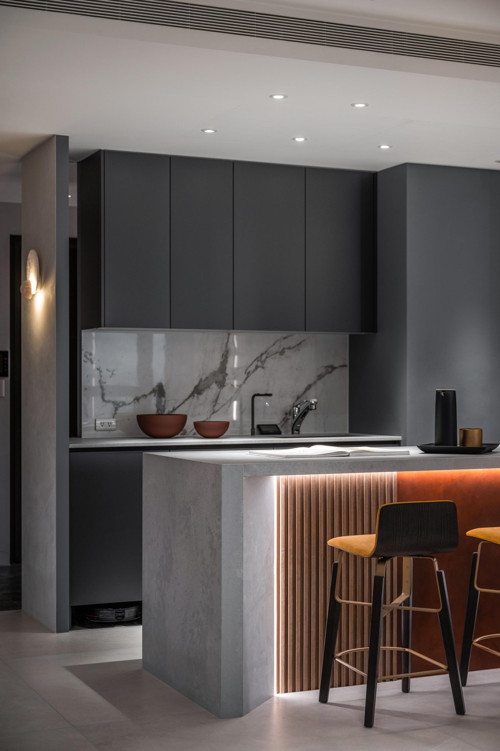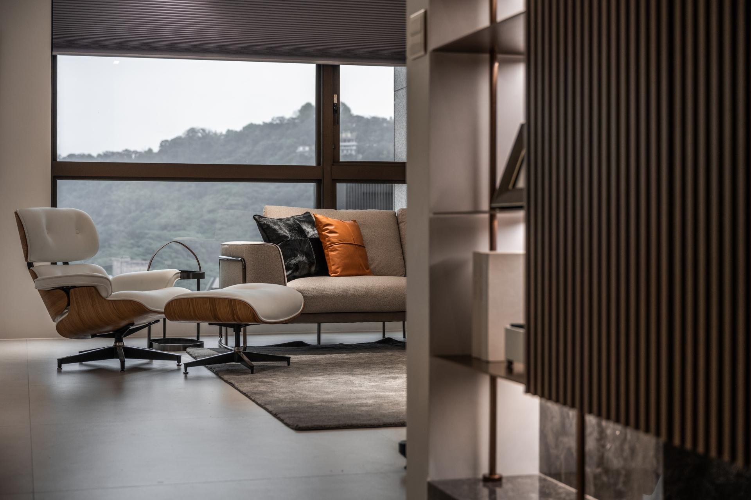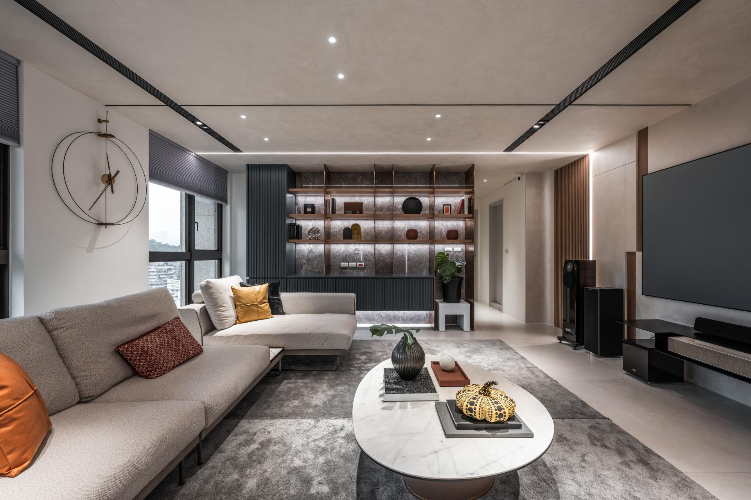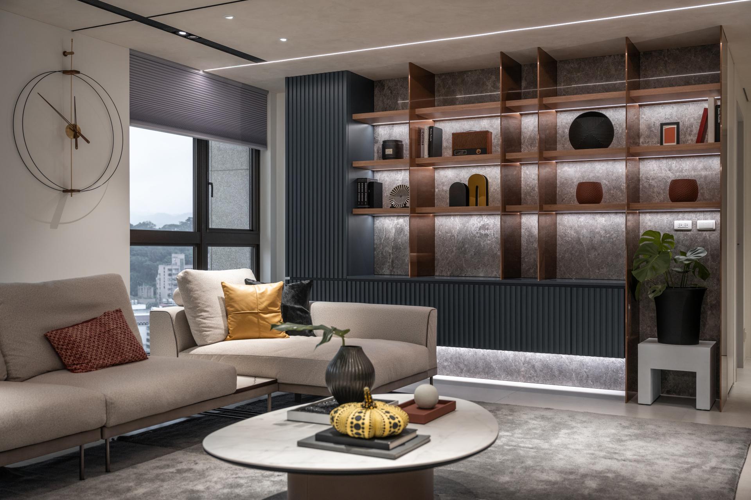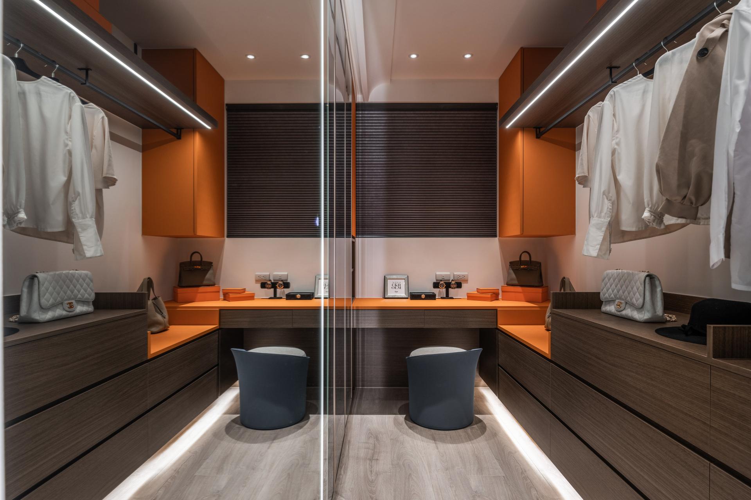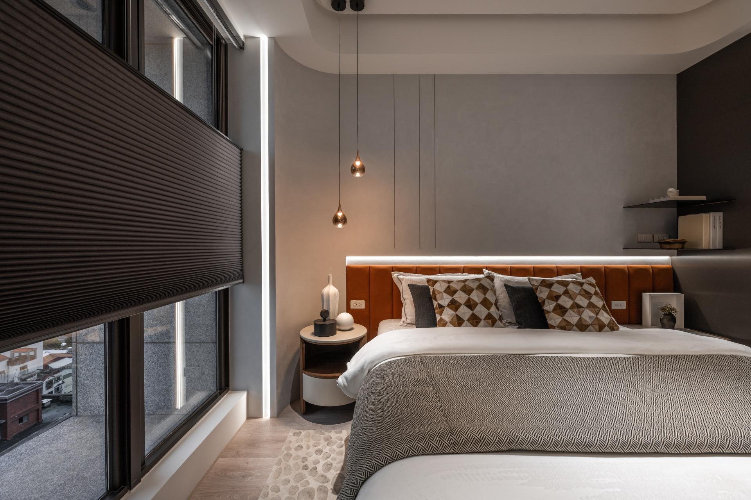2025 | Professional

Taste Sequence
Entrant Company
Fayi interior design
Category
Interior Design - Residential
Client's Name
Country / Region
Taiwan
In this case, two households were merged into one household, and the two households were merged into an open hotel-style style based on the concept of display windows.
Then there is the light food area bar and restaurant, which uses large luxurious golden imported lighting and an oval stone table. The whole family can dine together and look at the entire outdoor window view, feeling relaxed and happy. Custom-made double arc-shaped sideboards and wine racks assist the functionality of the dining area. The entire center island in the snack area uses a special imitation leather paint texture and is paired with leather-colored dining chairs. It is fashionable and avant-garde like the lounge bar, where you can elegantly sip coffee or relax with a glass of red wine to wash away the hustle and bustle of the outdoors.
Artistic paint is used on the ceiling of the living room area as a spatial distinction. The paint is extended to the TV wall to create a segmented shape to match the light source changes. The hidden door of the audio-visual room is integrated into the TV wall to visually extend the area of the TV wall. The display cabinets on both sides use floor-standing titanium-plated iron parts with indirect light sources, and cast a halo atmosphere on the marble back wall to add a luxurious texture.
Credits

Entrant Company
Savannah College of Art and Design (SCAD)
Category
Architectural Design - Residential


Entrant Company
Sheng Lv, Xuan Weng
Category
Interior Design - New Category

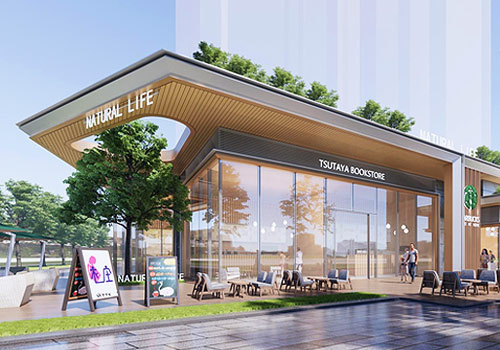
Entrant Company
Shanghai TIANHUA Architecture Planning & Engineering Ltd.
Category
Architectural Design - New Category

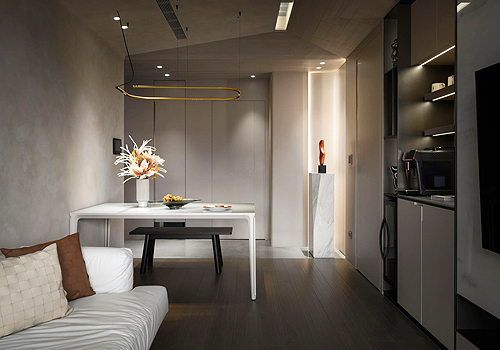
Entrant Company
CHUAN YU INTERIOR DESIGN
Category
Interior Design - Residential

