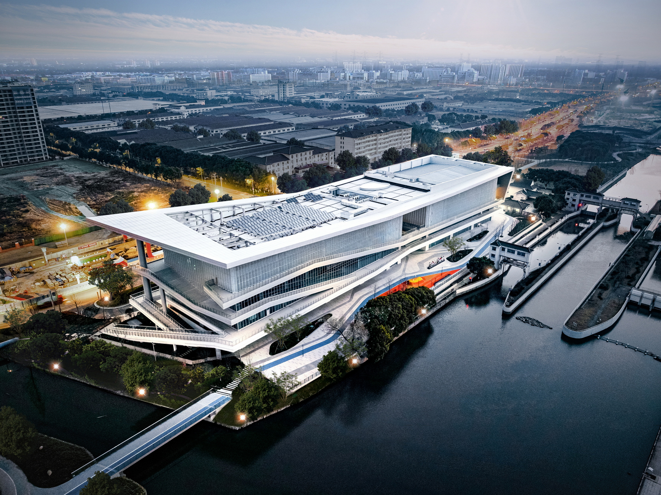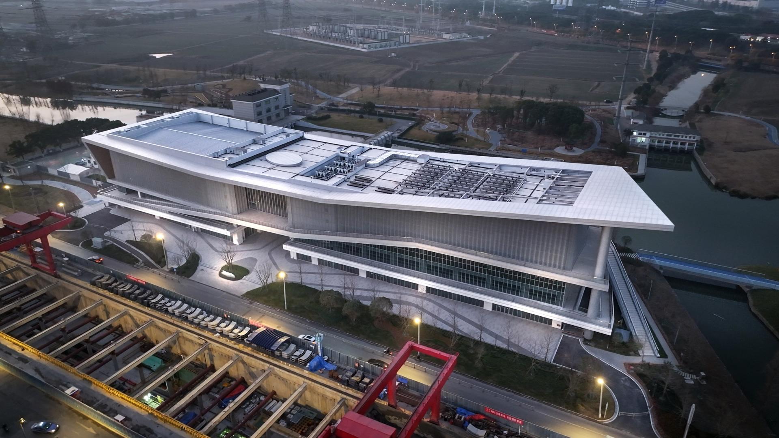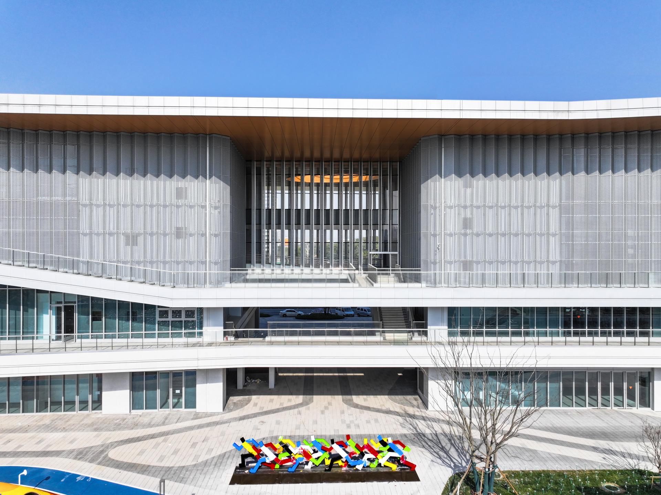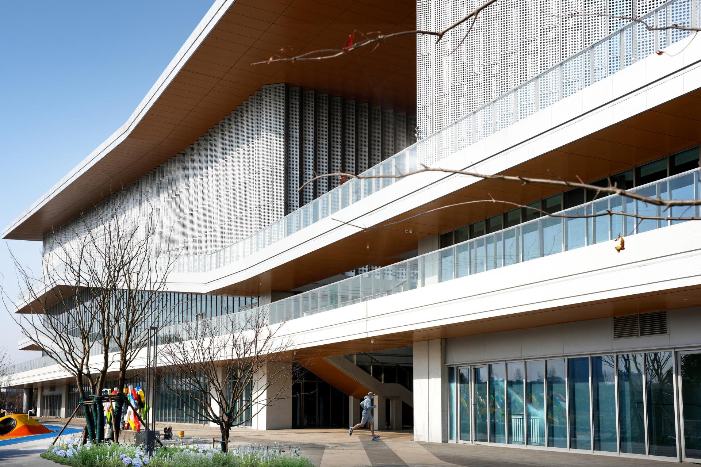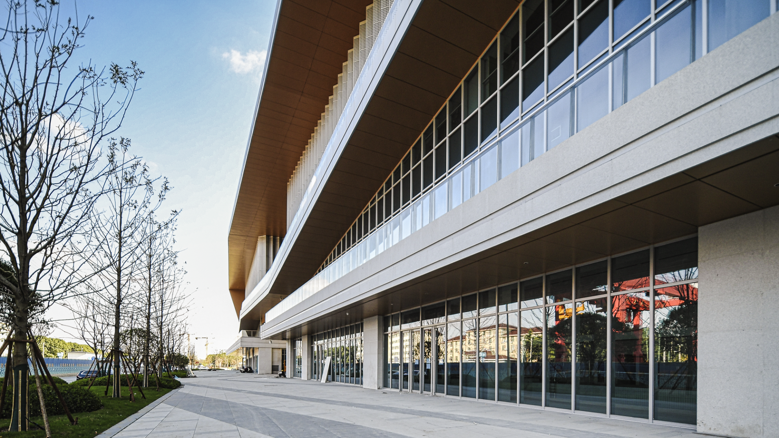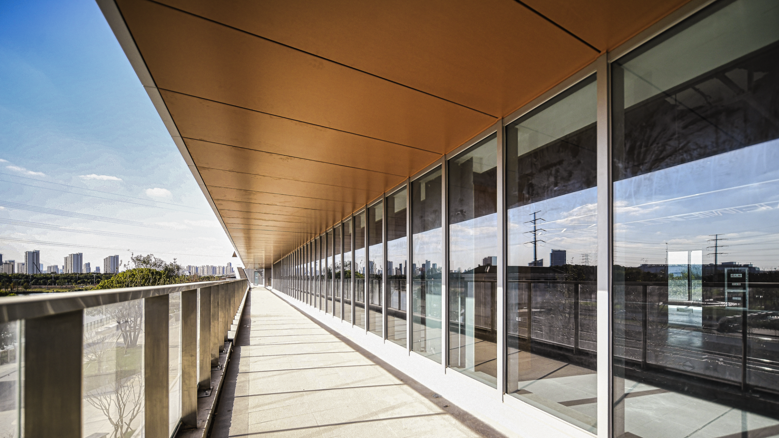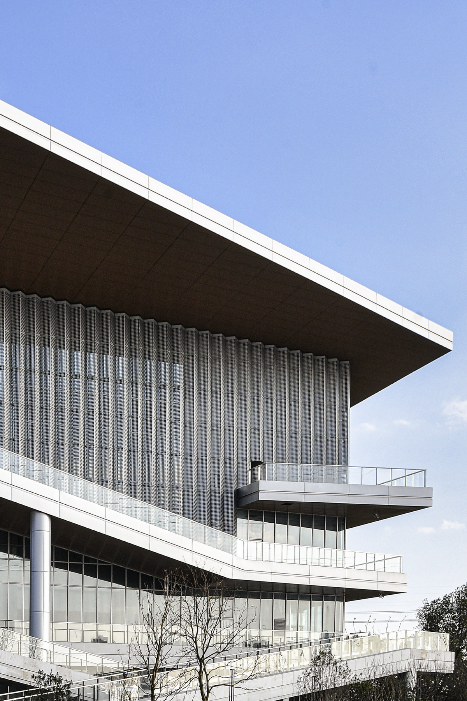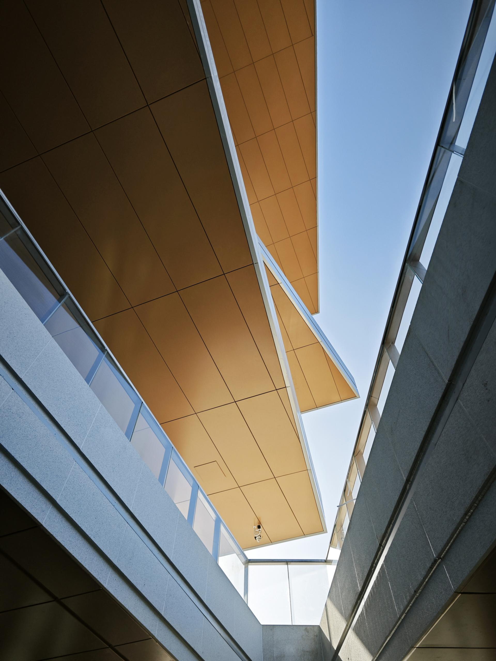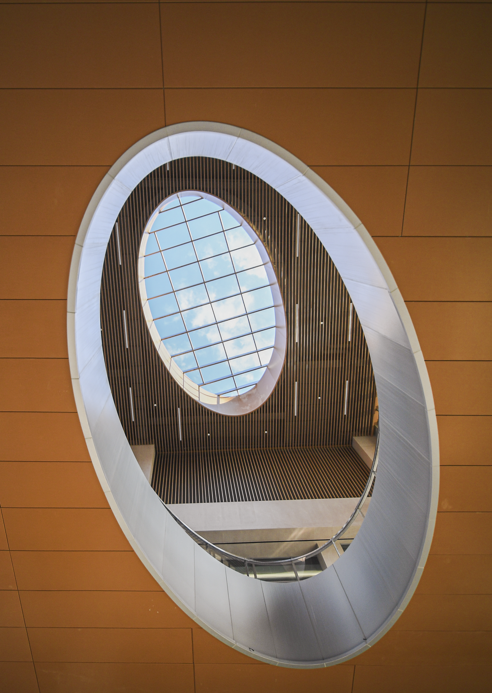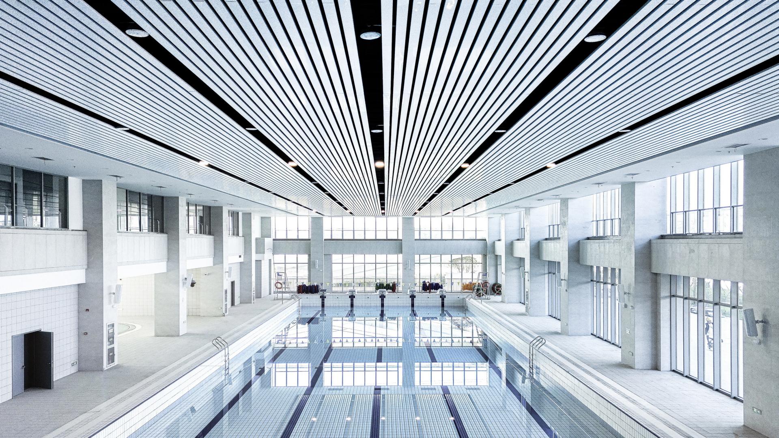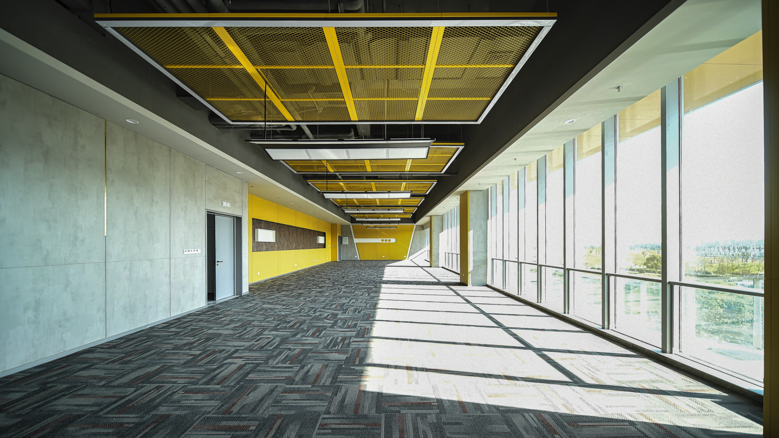2025 | Professional

Wuxi Bodu River Sports Center
Entrant Company
JIANGSU BOSEN ARCHITECTURAL DESIGN CO., LTD.
Category
Architectural Design - Sports & Recreation
Client's Name
Client: Wuxi Xinfa Culture and Sports Industry Development Co., Ltd., Construction Agent: Wuxi Xinwu District Key Construction Project Management Center
Country / Region
China
Design Background
The Bodu River Sports Center is a key project of the Xinwu District aimed at serving the entire district with comprehensive recreational and sports facilities. Together with the surrounding sports park, it forms a cultural and sports node within the landscape belt. The project aims to coordinate various sports functions on a limited site while integrating with the natural environment and regional characteristics.
Trail System - Architectural Features of the Eaves Corridor Bridge
The design was integrated into the riverside pedestrian system. A "skywalk trail" consists of multiple architectural elements such as stairs, ramps, and overhanging platforms is created to alleviate the oppressive feeling of large-scale buildings, forming an outdoor hiking trail that is open all year round.
Serving as a spatial link, this trail connects various functional spaces such as the table tennis hall and swimming pool on the first floor of the stadium, as well as badminton court, fitness center, and basketball court on the second floor, achieving efficient connectivity and collaborative operation among different functional areas.
The "observation deck" set at the top of the trail not only provides a unique viewing perspective for aquatic sports activities in the river but also becomes a public viewing platform for the Bodu River landscape belt, realizing the interactive integration of sports architecture with the city's natural landscape.
The external spaces of the three-dimensional building at different levels are organically organized to jointly construct an open running route, seamlessly connecting with the running trails inside the park, forming a comprehensive and open spatial system.
The Holistic Image of Setting Sail
The overall architectural shape is inspired by boats sailing across the water, drawing inspiration from the flying eaves of ancient buildings. The roof rises up like a "sailing cruise ship," and the facade employs glass curtain walls, stone materials, and aluminum panels, combining with the waterscape of the Bodu River to create a visual effect of "sky and water merging into one", adding a lively and upward-reaching skyline to the urban space, enriching the urban facade hierarchy, and forming an integral appearance of the city landmark.
Credits
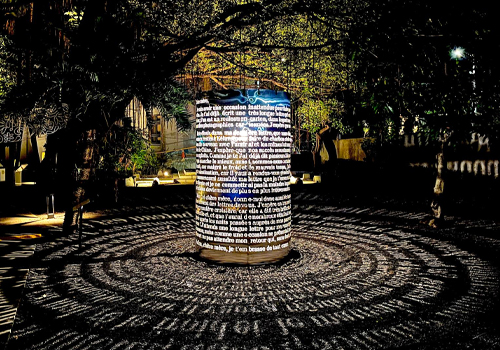
Entrant Company
Samuel Production
Category
Lighting Design - Art (Interior & Exterior Lighting)

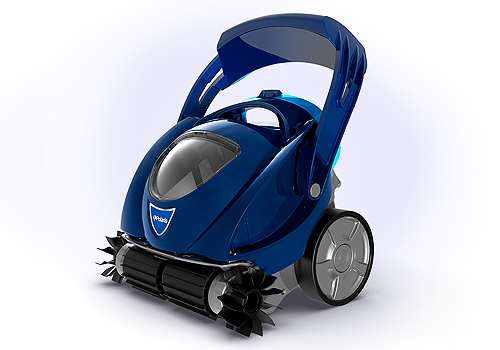
Entrant Company
Fluidra
Category
Product Design - New Category

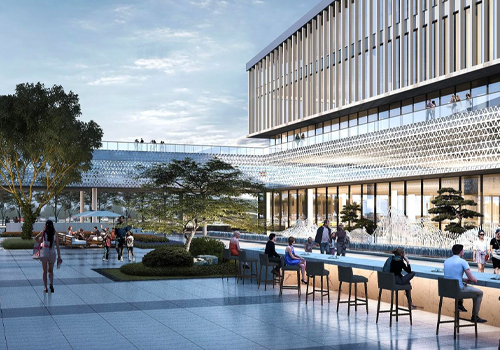
Entrant Company
Anhui YIYUAN Architectural Art Design Co.,Ltd
Category
Landscape Design - Corporate Landscape

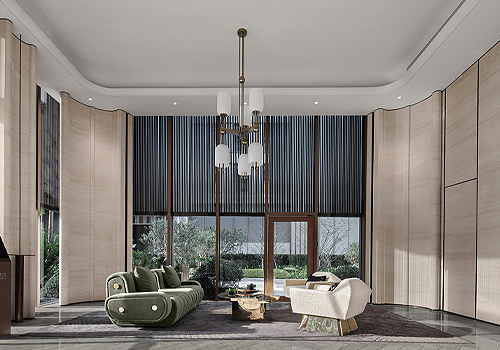
Entrant Company
Chongqing Elements Interior Design Co., Ltd
Category
Interior Design - Recreation Spaces

