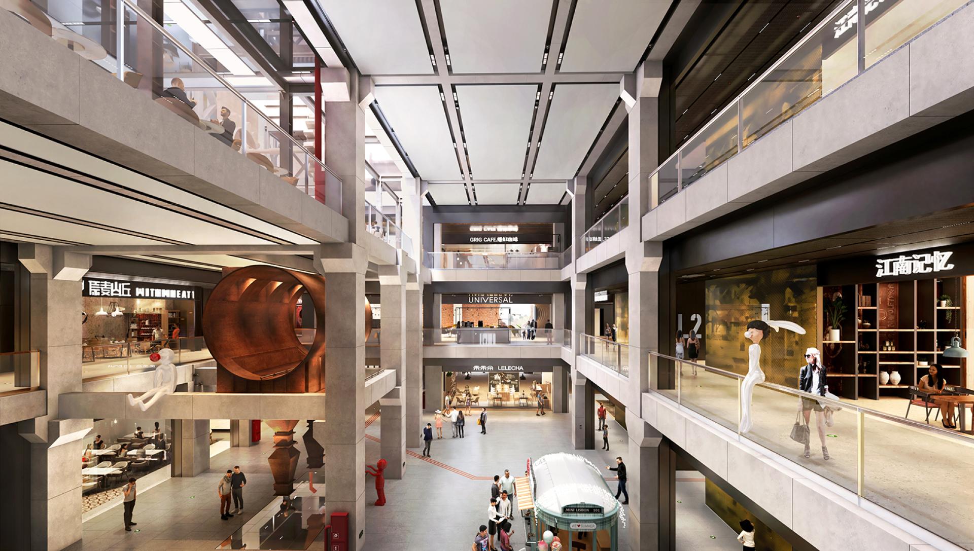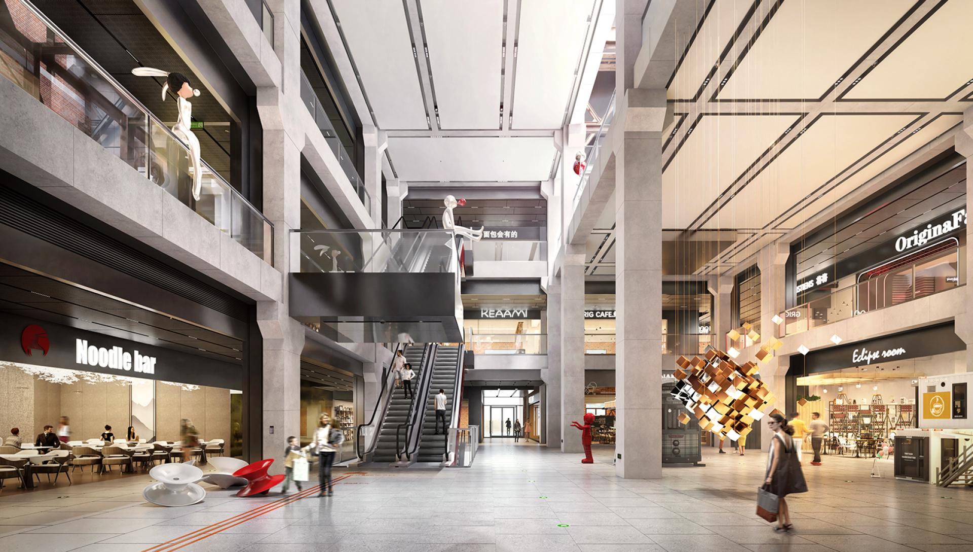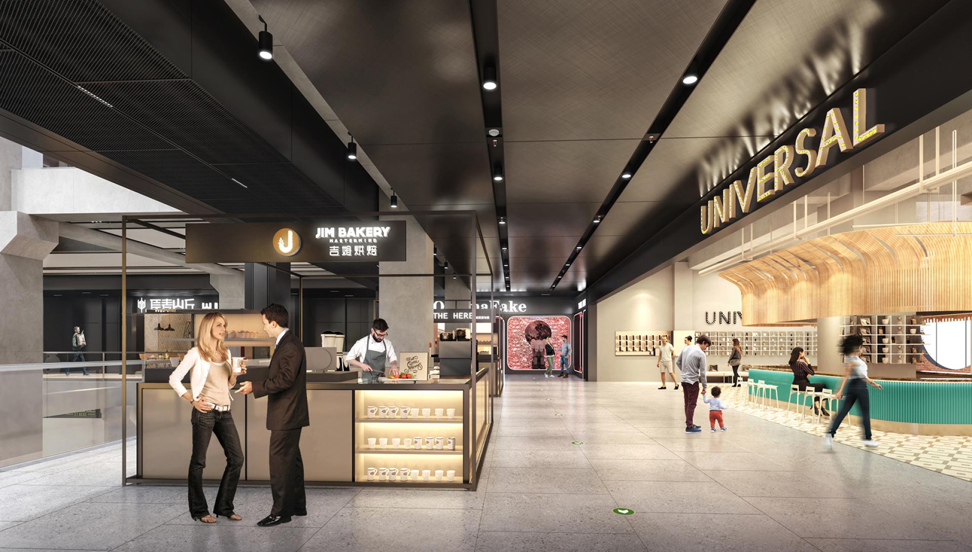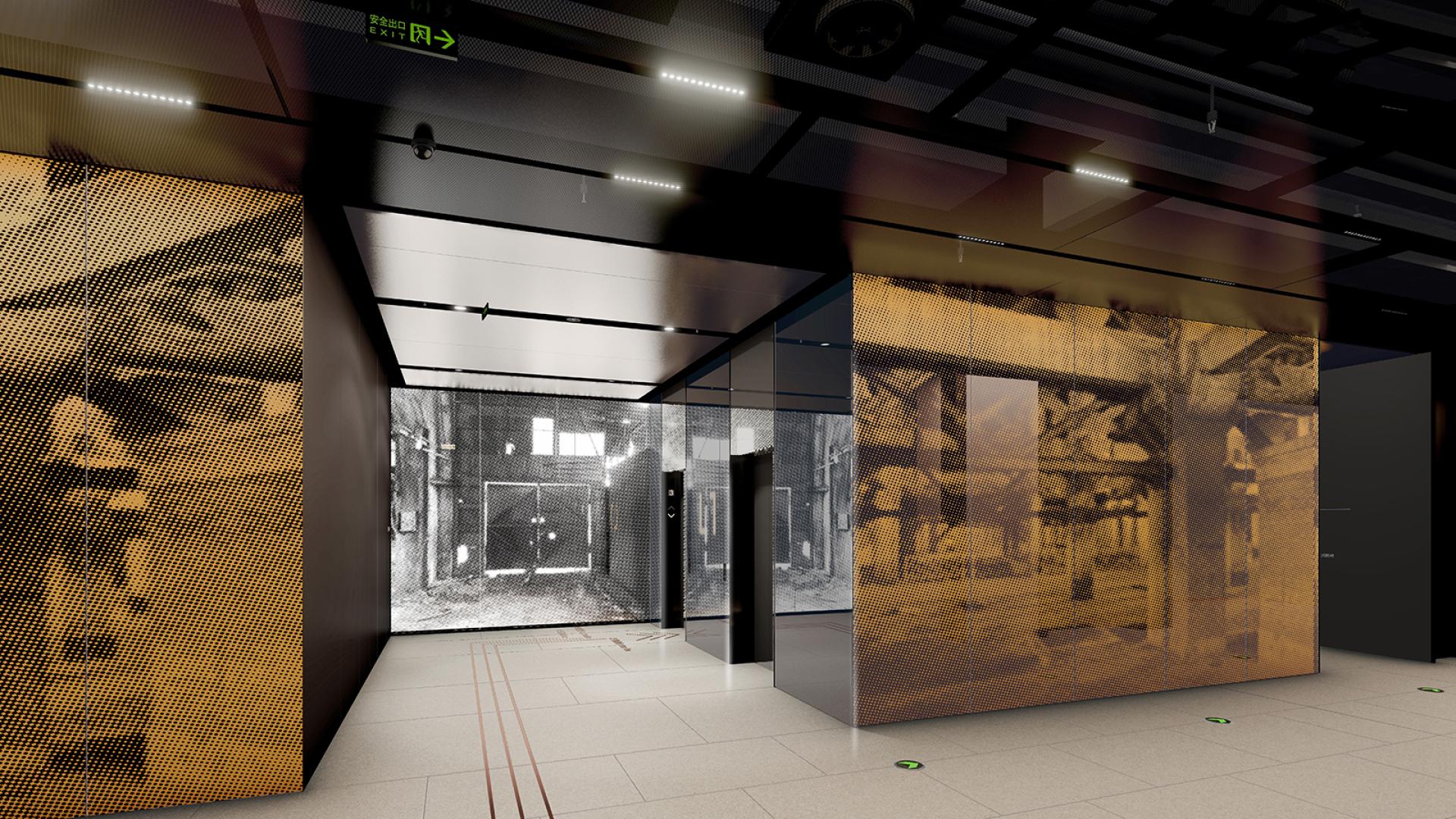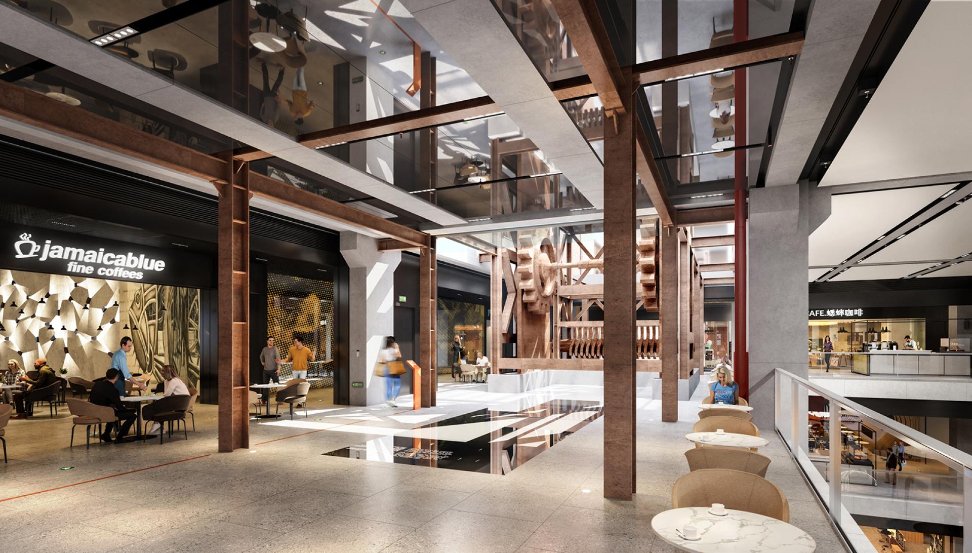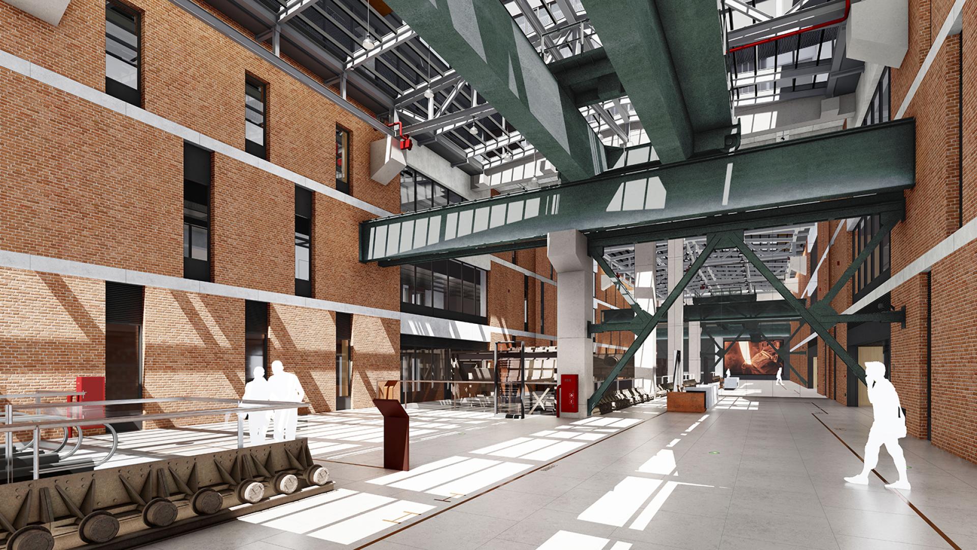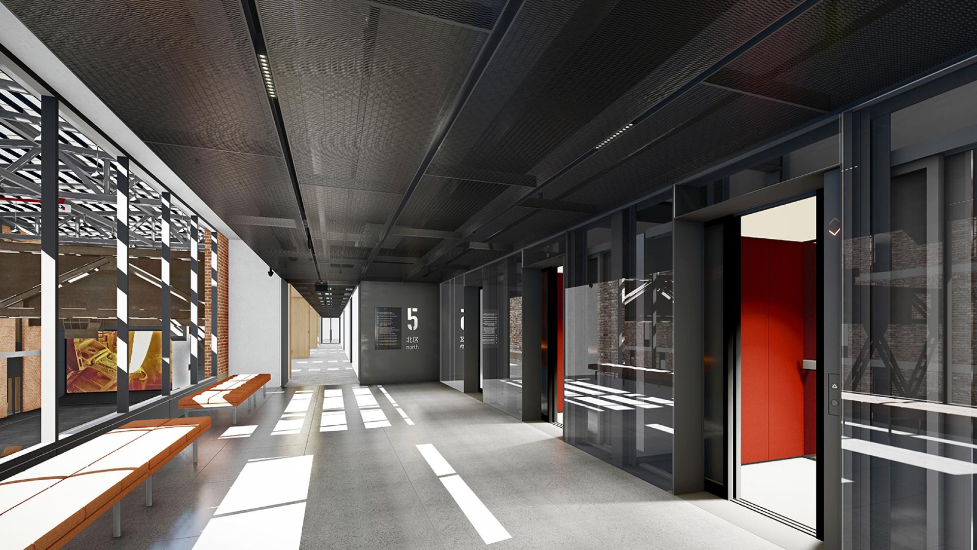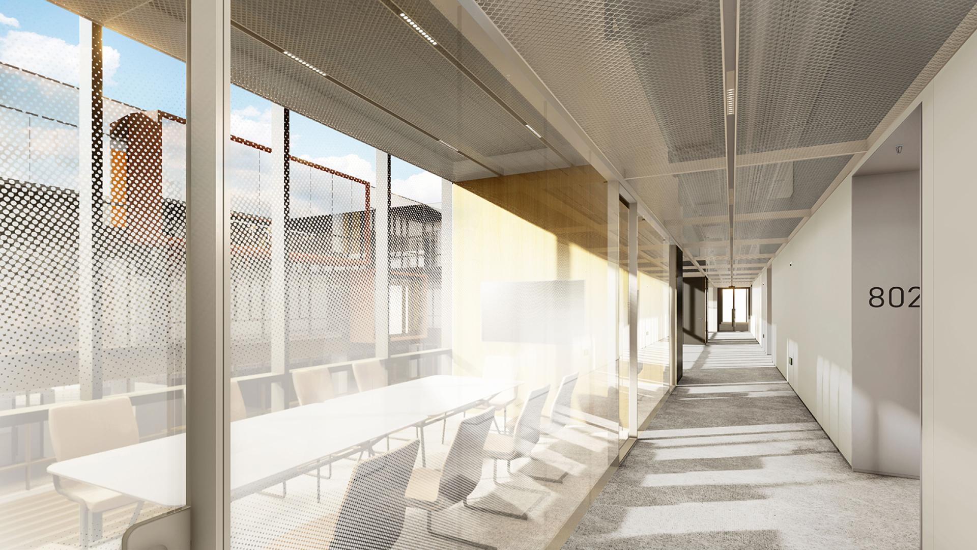2025 | Professional

Shougang Sinter Factory
Entrant Company
LARGE architects
Category
Interior Design - Commercial
Client's Name
Shoucheng holdings
Country / Region
China
The Shougang Sinter factory is located in Rong Square, an urban renewal project converting a decommissioned steel manufacturing complex into a new cultural community. Listed by the National Culture Heritage Administration, the new Sinter factory is not an updated building for the sake of regeneration, it is a receptacle for time and memory.
Restoration of the external envelope and interior design were developed simultaneously and synergistically by the same team, allowing interweaving of the legacy narrative. Structure, landscaping and interior details are designed to relay the spirit and stories of what used to be the largest industrial production park in China.
The project brief called for a retail environment combining legacy displays at basement and levels 1-3 with office accommodation on the 6 floors above. The challenge lay in adapting and extending the form of the original factory building into a commercially viable proposition while preserving and showcasing the historical integrity of the original structure.
Strategies using absence, reflection and juxtaposition are adopted to reconcile the polarity of preservation and renovation in a sensitive yet stimulating way. The atmosphere of the original factory, originally experienced only by long-gone steelworkers, is recreated for a modern public audience by scaling up archive photographs to life size and placing them in their original locations. These halftone images are applied to fritted coloured glass, legible from distance but indistinct close-up, mirroring the imperfections of memory.
The interior of the sinter factory is a celebration of steel, using cortene, bead-blasted, cross-hatch, mirror-finish and mesh variants over 10 floors. Materials to the lower retail floors are dark with dramatic lighting to simulate the atmosphere of the original sinter factory.
The heart of building is the upper atrium museum that contains most of the legacy machinery from the sinter works. This will be a kernel of the former industrial past surrounded by modern functions - a building within a building that can be used as a gallery or event space.
Credits
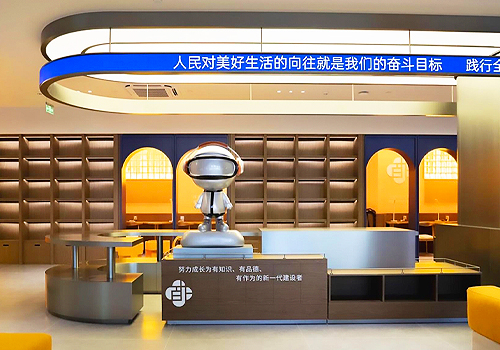
Entrant Company
DDBranding
Category
Interior Design - Service Centers

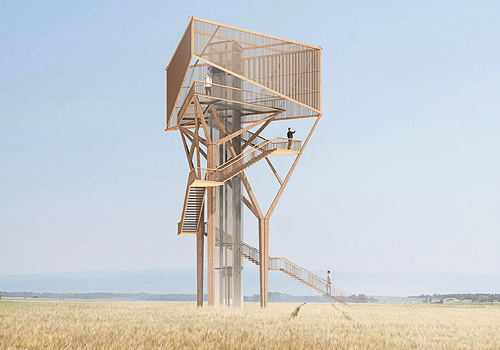
Entrant Company
Hao Chang
Category
Architectural Design - Small Scale & Installation

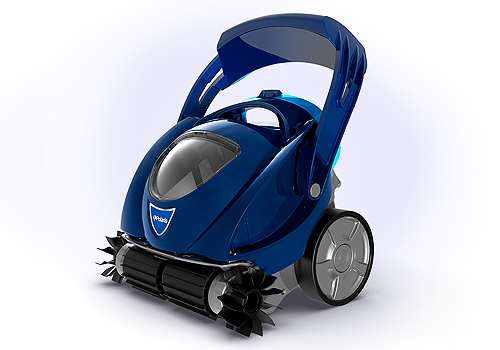
Entrant Company
Fluidra
Category
Product Design - Robotics


Entrant Company
Hunan University
Category
Conceptual Design - Healthcare

