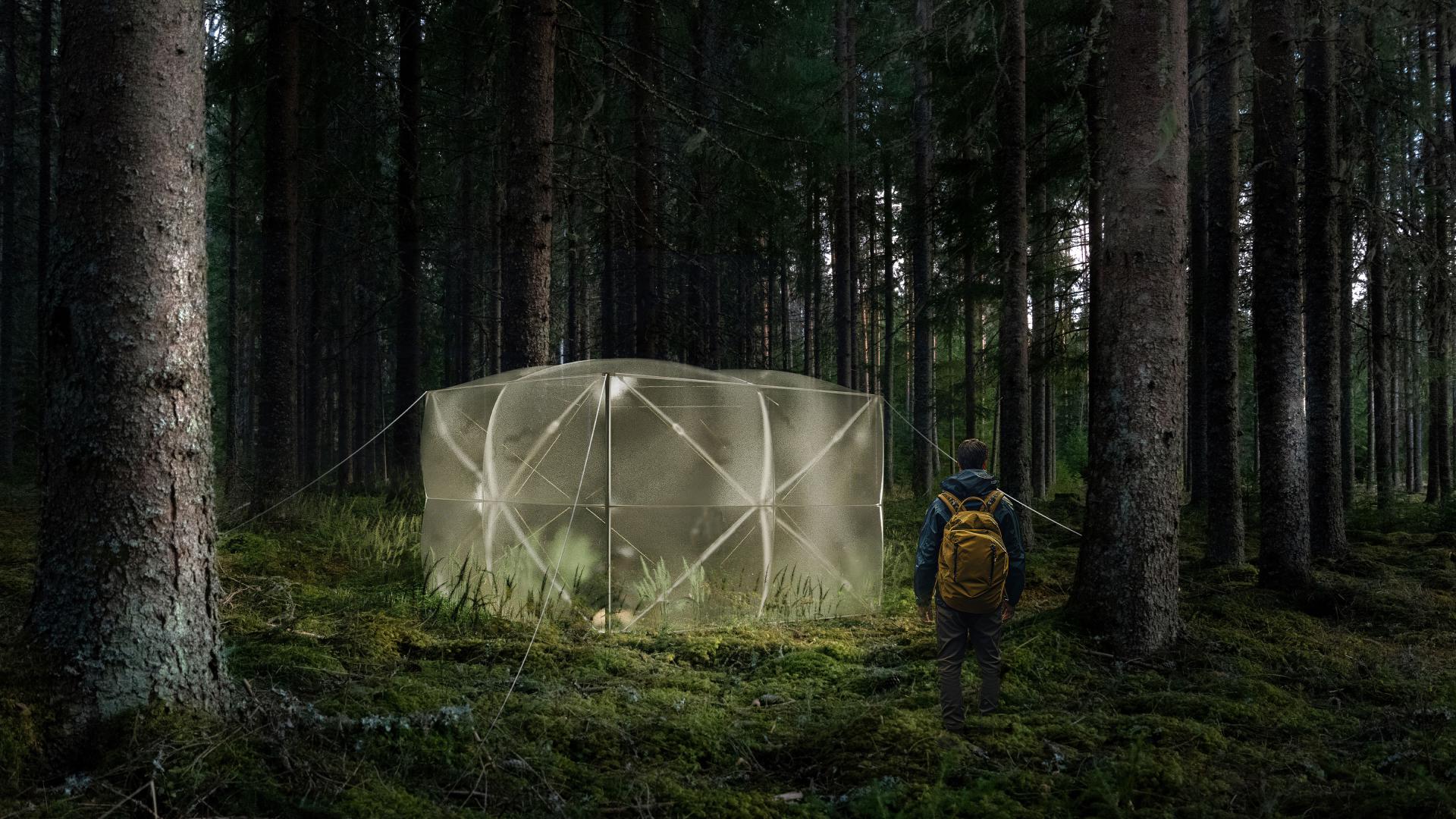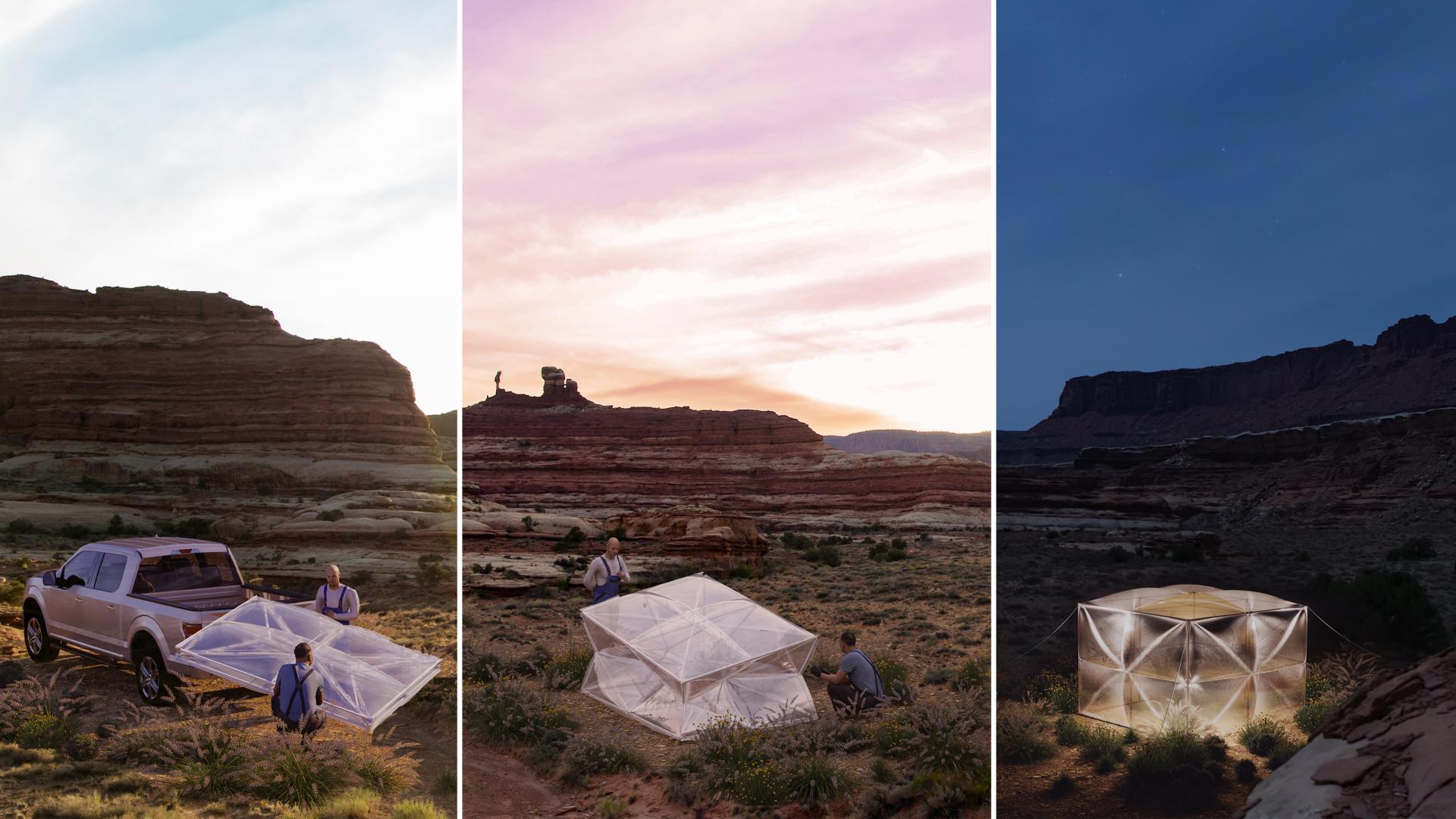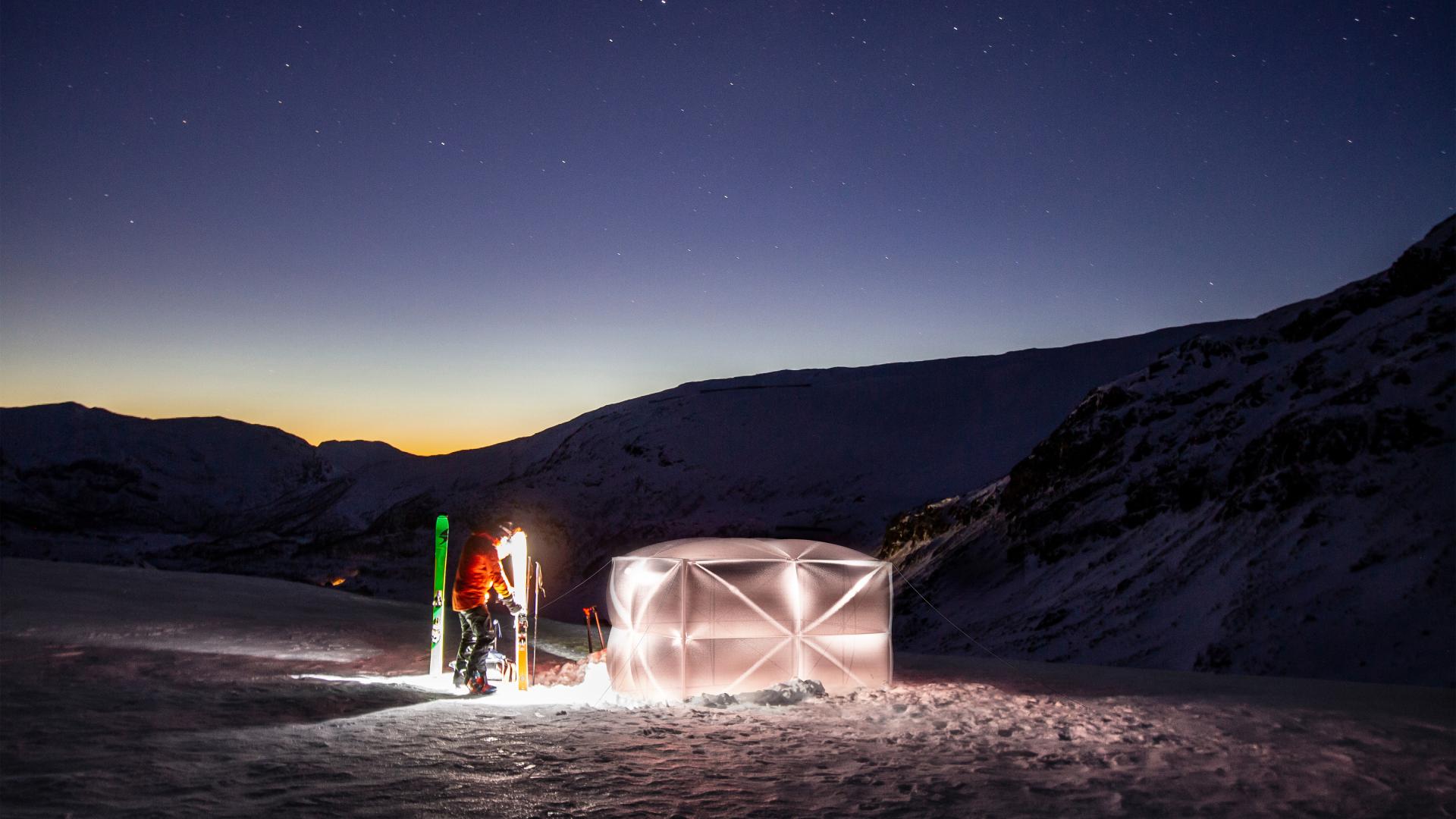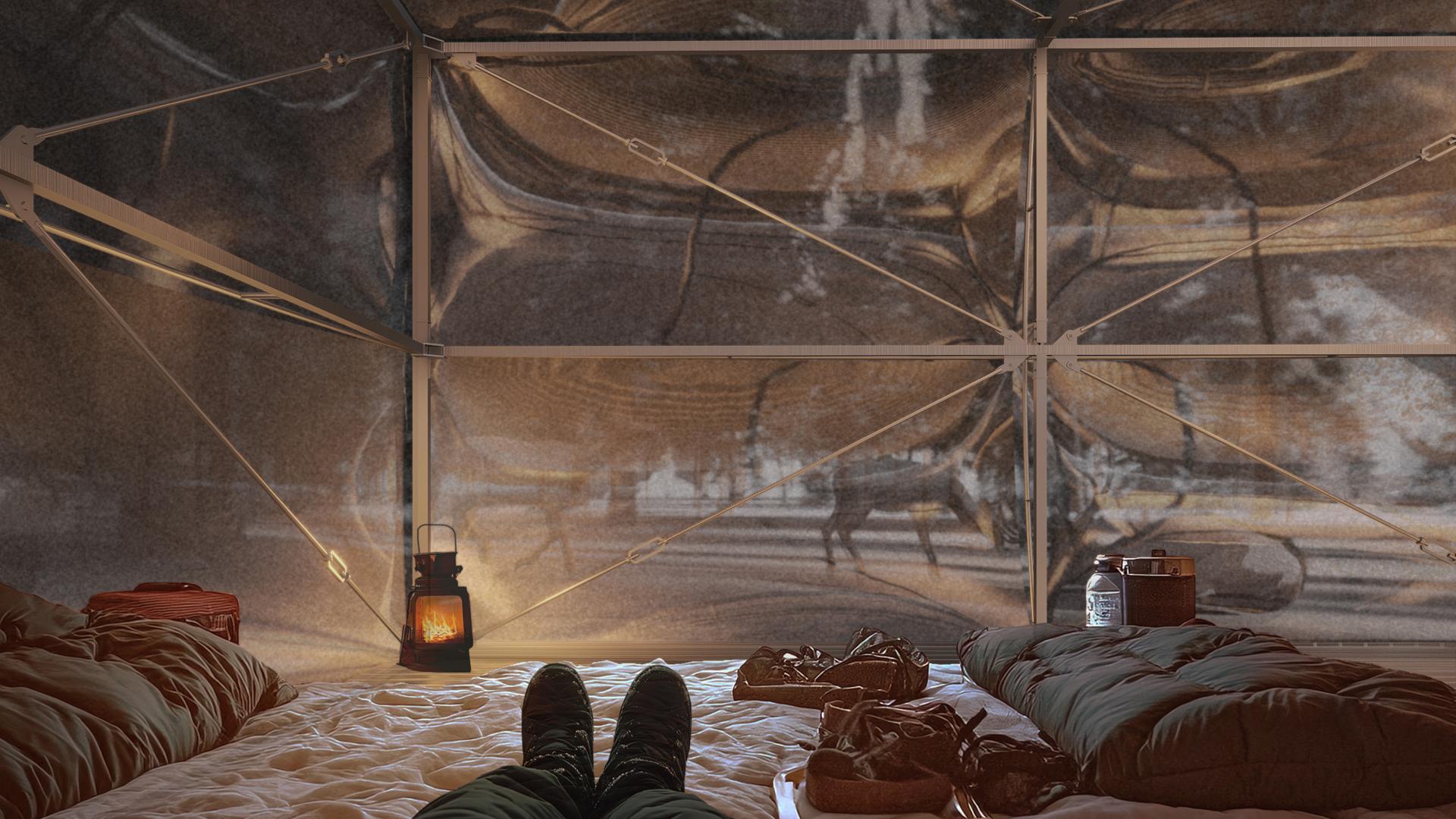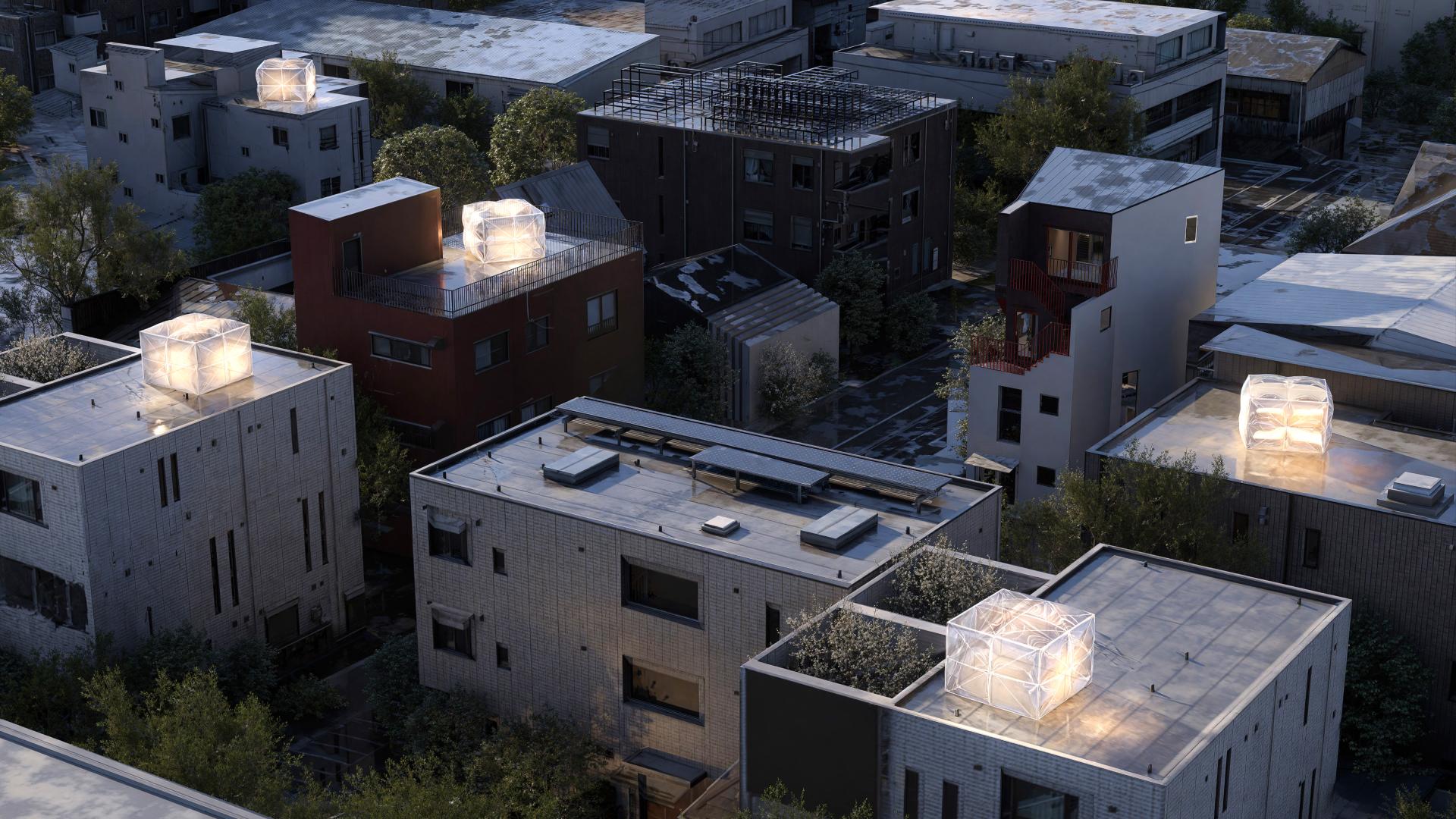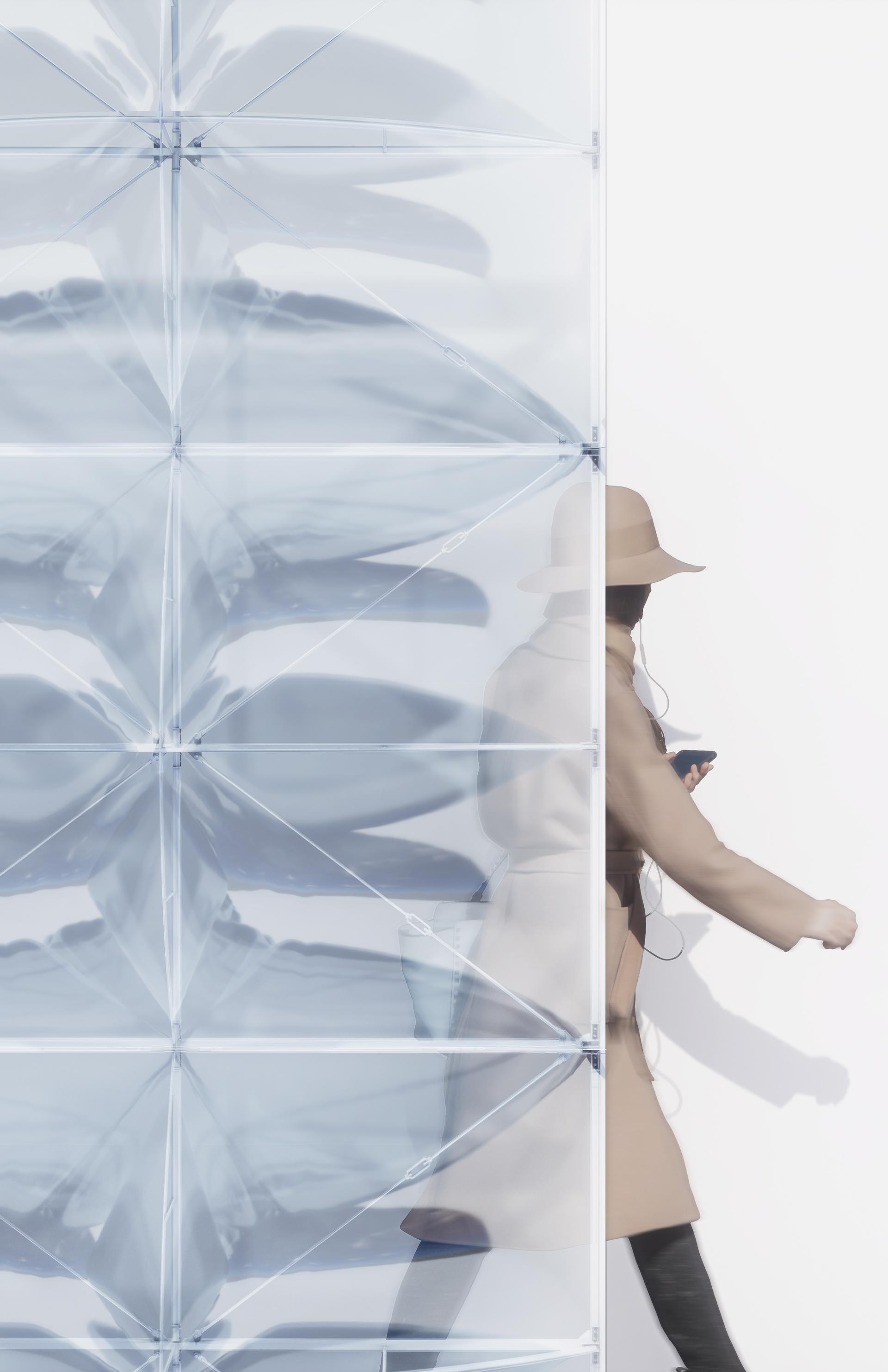2025 | Professional

Halo Bubble
Entrant Company
Rubo & Jian Design
Category
Architectural Design - Off Grid
Client's Name
Country / Region
United States
Halo bubble is a visionary project in temporary, mobile architecture, designed for rapid deployment and ease of transport in emergencies and transitional settings. Utilizing a lightweight post-and-cable framework, the structure enables quick assembly, minimal material use, and adaptability to diverse environments.
A defining feature of the design is its interaction with light. By day, the translucent canopy maximizes natural illumination, reducing energy reliance. At night, integrated lighting transforms the shelter into a glowing beacon, providing visibility and guidance in emergency scenarios.
The shelter’s organic, fluid geometry showcases an efficient structural approach, balancing stability and elegance while maintaining a minimal environmental footprint. Its modular system allows for easy expansion or reconfiguration, making it a versatile solution for disaster relief, field operations, or temporary housing.
Built for durability and reusability, the shelter is weather-resistant, low-maintenance, and fully relocatable, aligning with sustainable design principles. By pushing the boundaries of lightweight, mobile architecture, Halo bubble presents a scalable and future-forward approach to temporary structures, offering a functional, aesthetic, and environmentally responsible solution for rapidly changing environments.
Credits

Entrant Company
Ningbo Lionhan Home Design Co.,Ltd.
Category
Furniture Design - Tables & Desks


Entrant Company
ShanghaiTech University
Category
Conceptual Design - Green

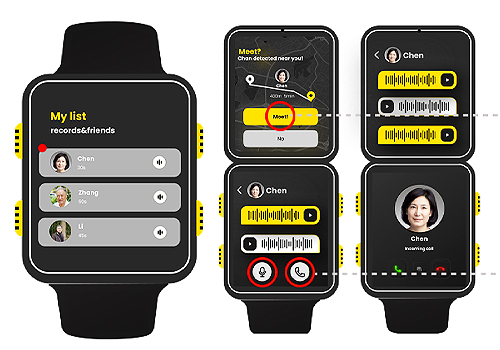
Entrant Company
郑希盈
Category
Product Design - UX / UI / IxD (NEW)

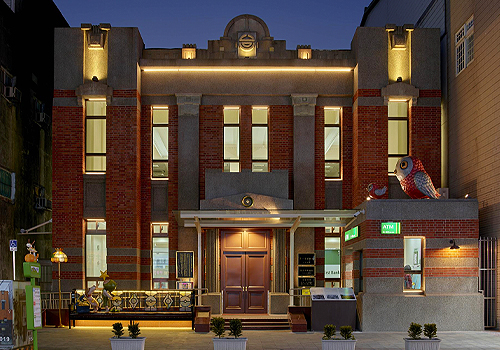
Entrant Company
CHING Architects
Category
Architectural Design - Rebirth Project

