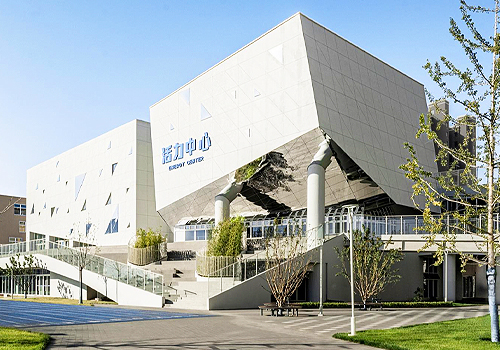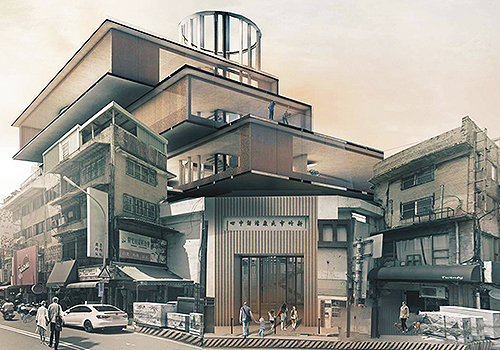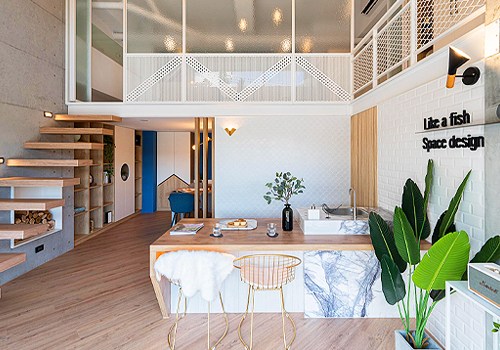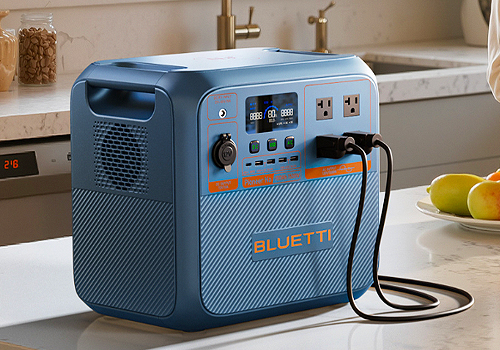2025 | Professional

A Home of Serenity
Entrant Company
Chenghsin interior
Category
Interior Design - Residential
Client's Name
Country / Region
Taiwan
As time gracefully unfolds, the essence of home design gradually takes shape. The creamy white ceiling, with its smooth, curved lines, delicately sketches a serene skyline. An expansive, balmy wood tone, basking in the gentle sunlight, creates a warm and inviting atmosphere. Subtle touches of coal black add a dash of modern sophistication, infusing the space with an edgy allure. Every ideal vision of home comes to life in this moment.
The fairness of 'home' is deeply rooted in providing a sense of security for the family. The designer has made 'safety and adaptability' a core principle to cater to young children's active needs. Curved elements soften sharp edges, offering comfort and security in every corner. The open plan design ideally connects public areas and enhances spatial flexibility. It serves as a sanctuary for adults and a playful, carefree space for children to explore.
The designer embellished the ceiling beams with rounded angles to soften sharp edges and enhance the flowing image while eliminating the spatial heaviness, achieving visual harmony. In the living room, the main beam integrates curved structures with indirect lighting, allowing light to diffuse and gently providing layering effects and cozy ambiance. A soothing palette of creamy white and light wood textures renders a warm, elegant tone that complements delicate patterns with modular boards. The black symmetric format outlines a distinctive backdrop and strikes a balance for the entire space. Not only carrying the living elements, the space embraces every second of daily life and upholds warmth and affection.
The designer strategically adopted a double-sided cabinet at the entrance to beat the challenge of compact space. One side serves as a convenient drop zone for everyday essentials, while the other contains the kitchen’s storage needs. Niftily, the dining table extending from the cabinet defines two areas and facilitates dining and storage functions to coexist and be organized, primarily optimizing space efficiency.
Credits

Entrant Company
INCLUSIVE ARCHITECTURAL PRACTICE
Category
Architectural Design - Educational


Entrant Company
Shuyan Zhang, Jiahui Qiu, Sin Chuen Cheng, Xile Zhang, Yishu Yu
Category
Architectural Design - Libraries (NEW)


Entrant Company
如魚得水室內設計公司
Category
Interior Design - Mix Use Building: Residential & Commercial


Entrant Company
BLUETTI POWER INC.
Category
Product Design - Energy Products & Devices









