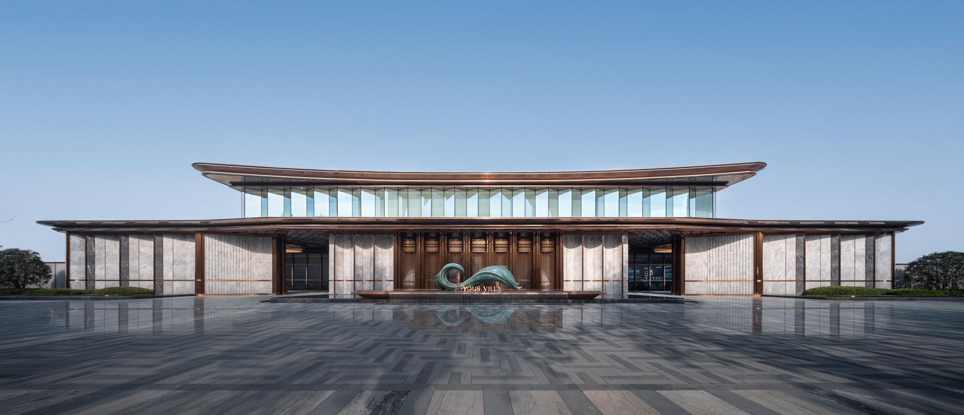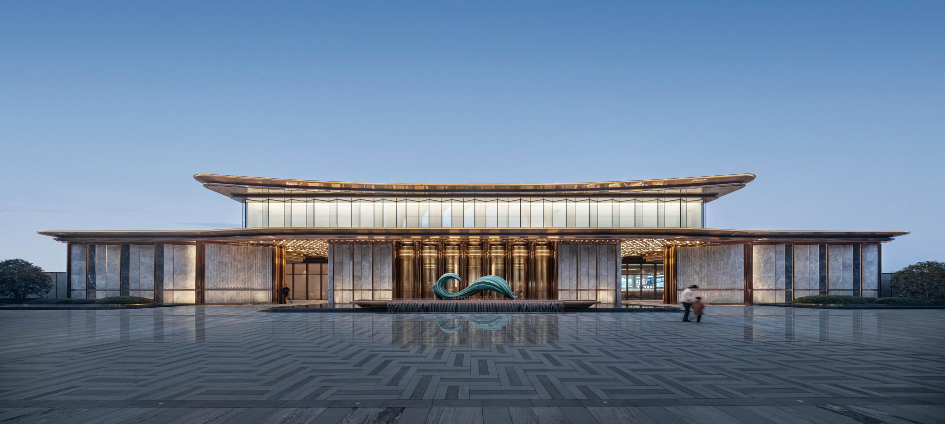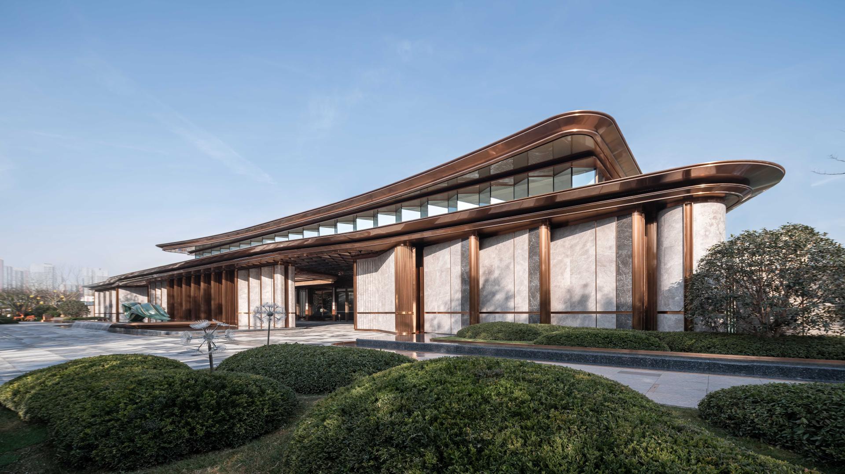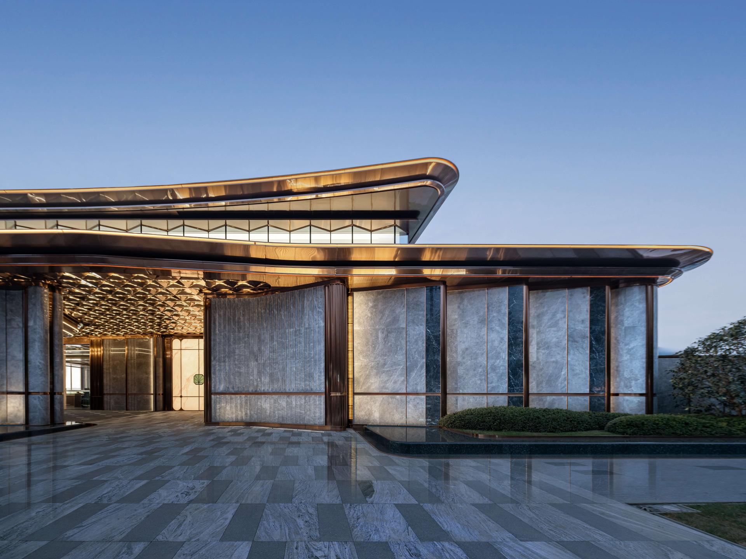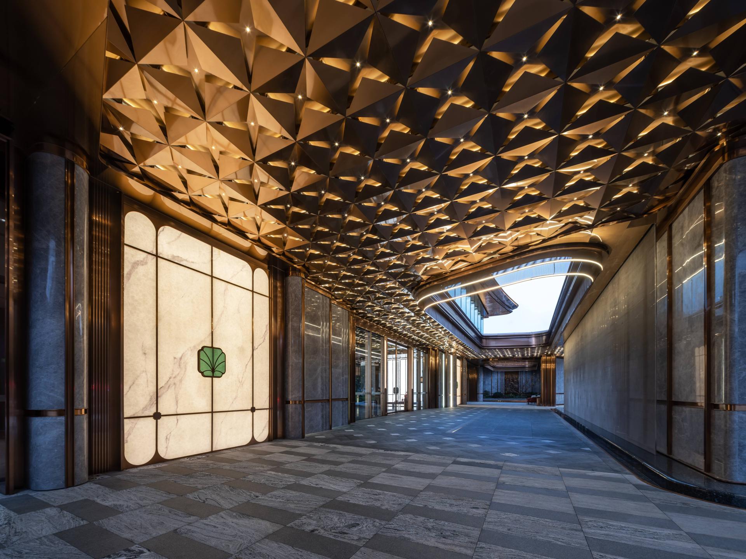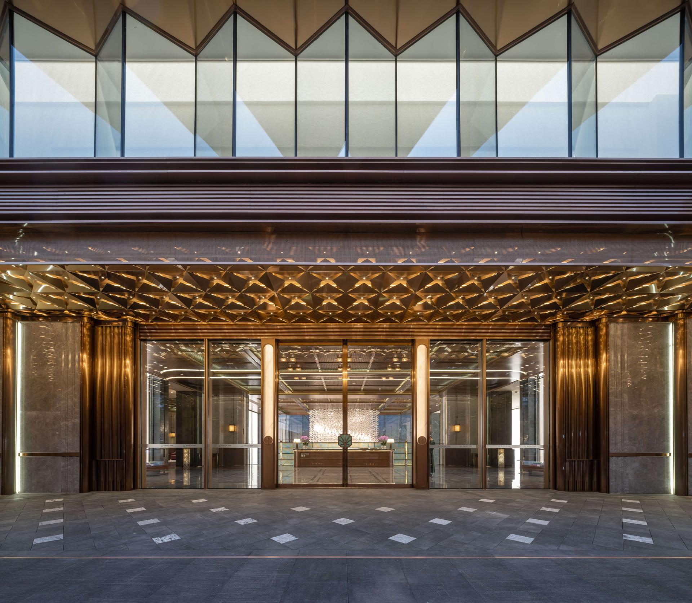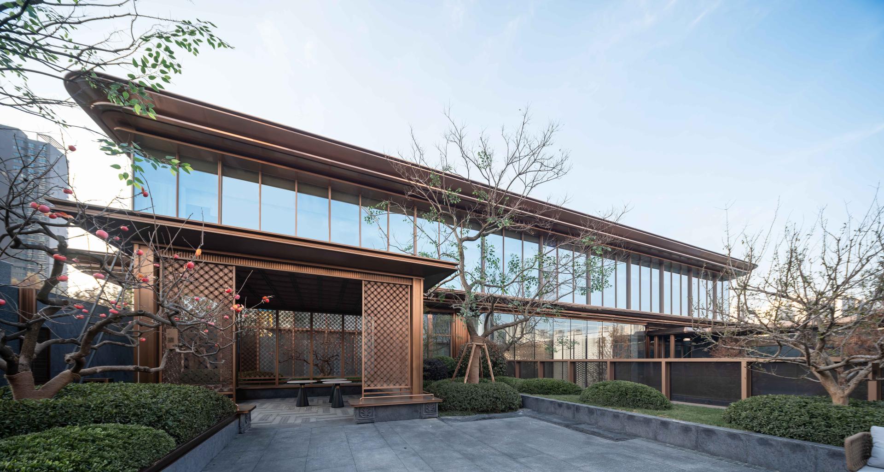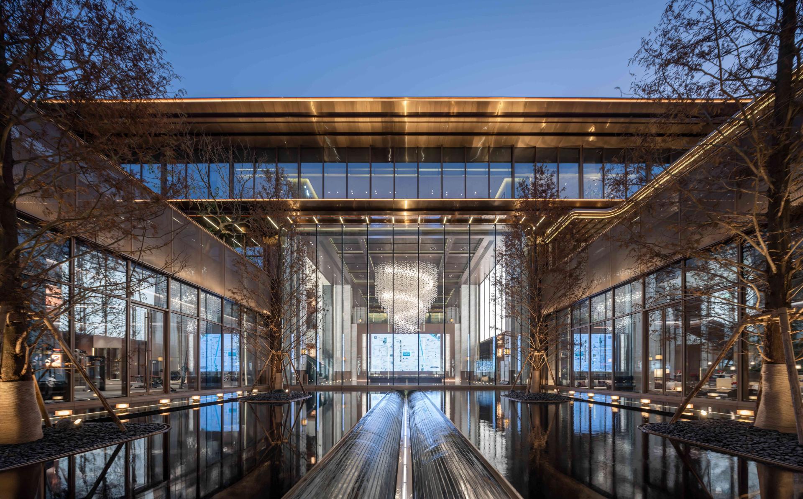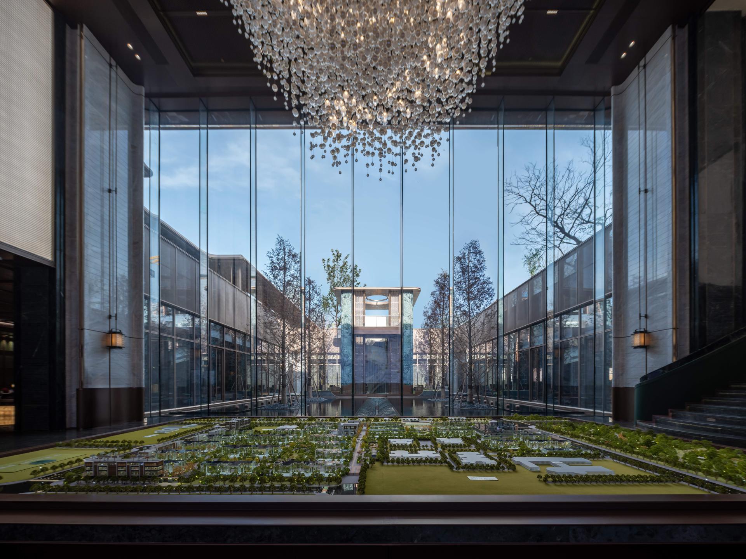2025 | Professional

Xi'an Zhongjian Yuelu · Joyful Prelude
Entrant Company
SHUISHI
Category
Architectural Design - Residential
Client's Name
Future Zhongjian Real Estate Co.Ltd.Xi'an
Country / Region
China
Zhongjian Yuelu · Xingfu Xu is located by the Xingfu Forest and has grown back on the original land of Qinchuan Factory, aiming to build a happy living place in the new era. 'Preface' refers to a sequence or chapter, symbolizing a happy life that unfolds slowly to the residents like a symphony. At the same time, the spatial planning of this case also embodies the traditional Chinese planning and design technique of forming spatial sequences along the axis. Based on the spatial layout of Xingqing Palace, one of the three major palaces in Chang'an, we have incorporated the culture of ritual into the interior and exterior spaces of Xingqing Palace, creating a five tiered courtyard ritual home space with a porch, vestibule, hall, water courtyard, and courtyard as a series, thus creating a rhythmic and relaxed atmosphere on the visiting path. The architectural design adopts modern and elegant techniques, reflecting the new trend of architectural aesthetics that uses modern architectural vocabulary to express the artistic conception of Chinese space. The overall structure emphasizes horizontal expansiveness with horizontal light colored floating eaves. The folded glass on the second floor and the light colored marble wall on the first floor, combined with metal decorative screens, form a vertically arranged composition, which also reflects the concept of "sequence" on the facade.
Credits
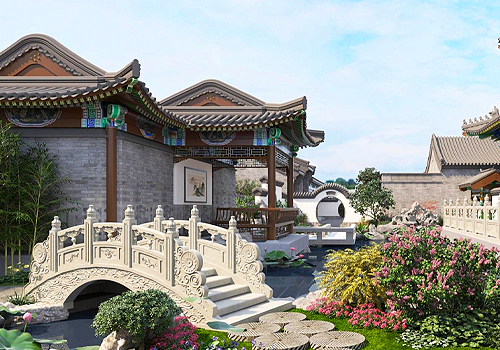
Entrant Company
BEIJING DFCG ARCHITECTURAL DECORATION CO.,LTD
Category
Architectural Design - Residential

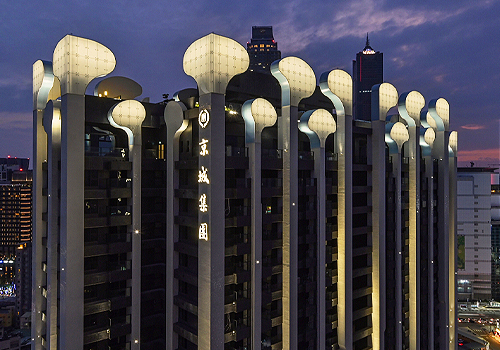
Entrant Company
Art Light Design consultants,lnc.
Category
Lighting Design - Architectural Lighting

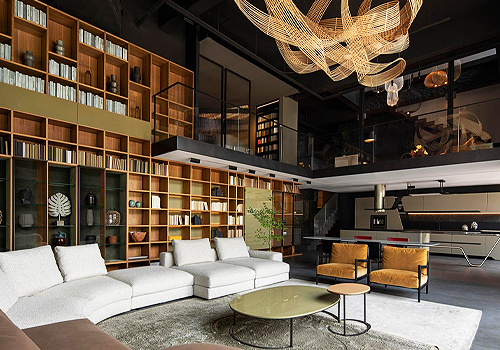
Entrant Company
ZW Architectural Design Studio
Category
Interior Design - Flagship Store

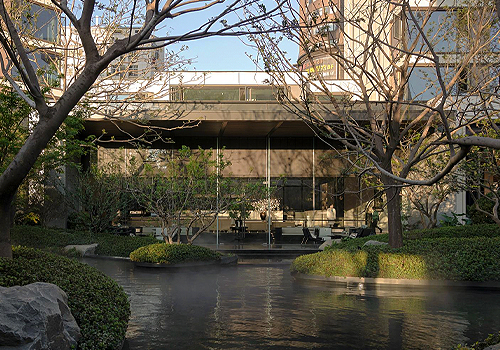
Entrant Company
Guangzhou GVL International Planning & Design Co.,Ltd.
Category
Landscape Design - Residential Landscape

