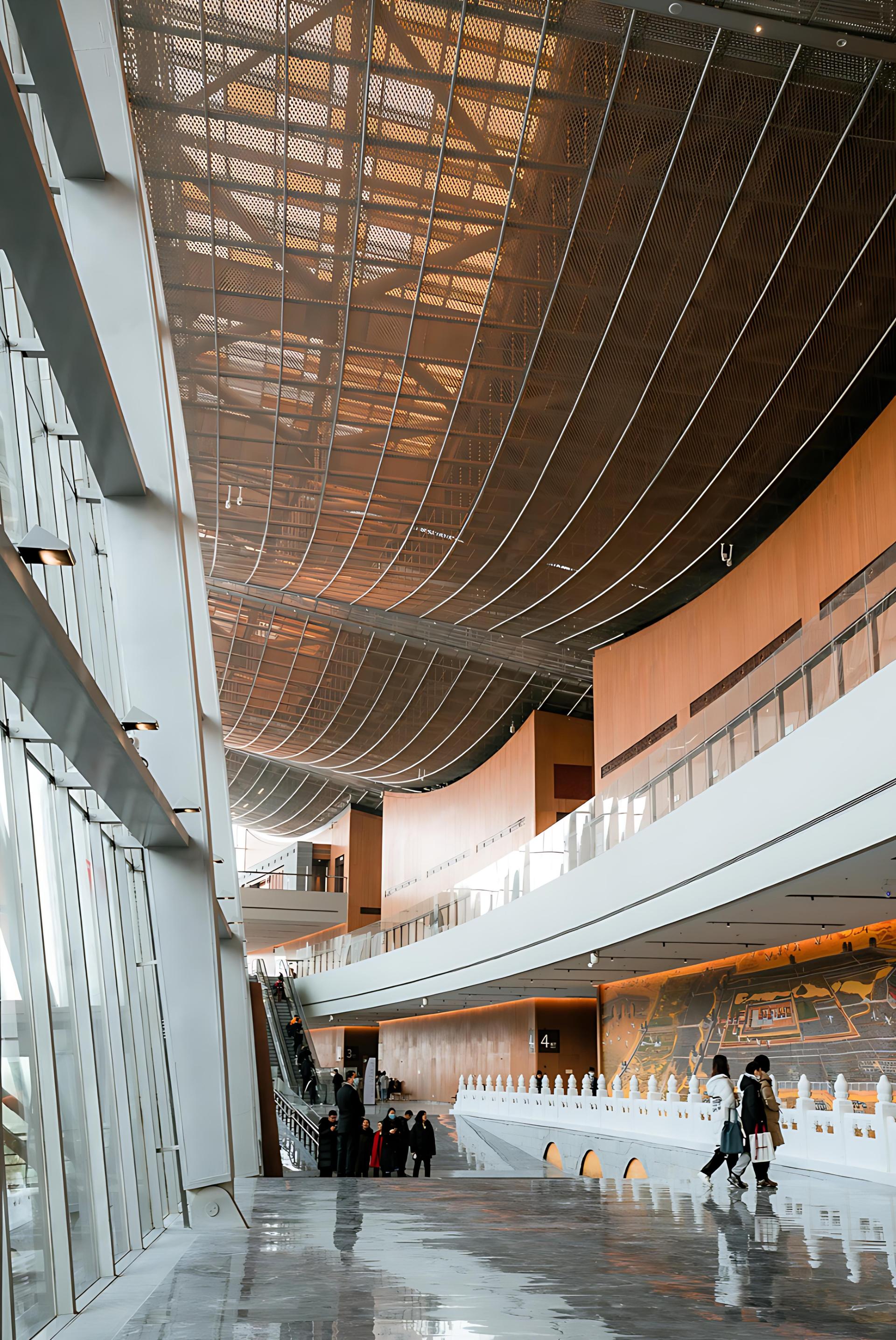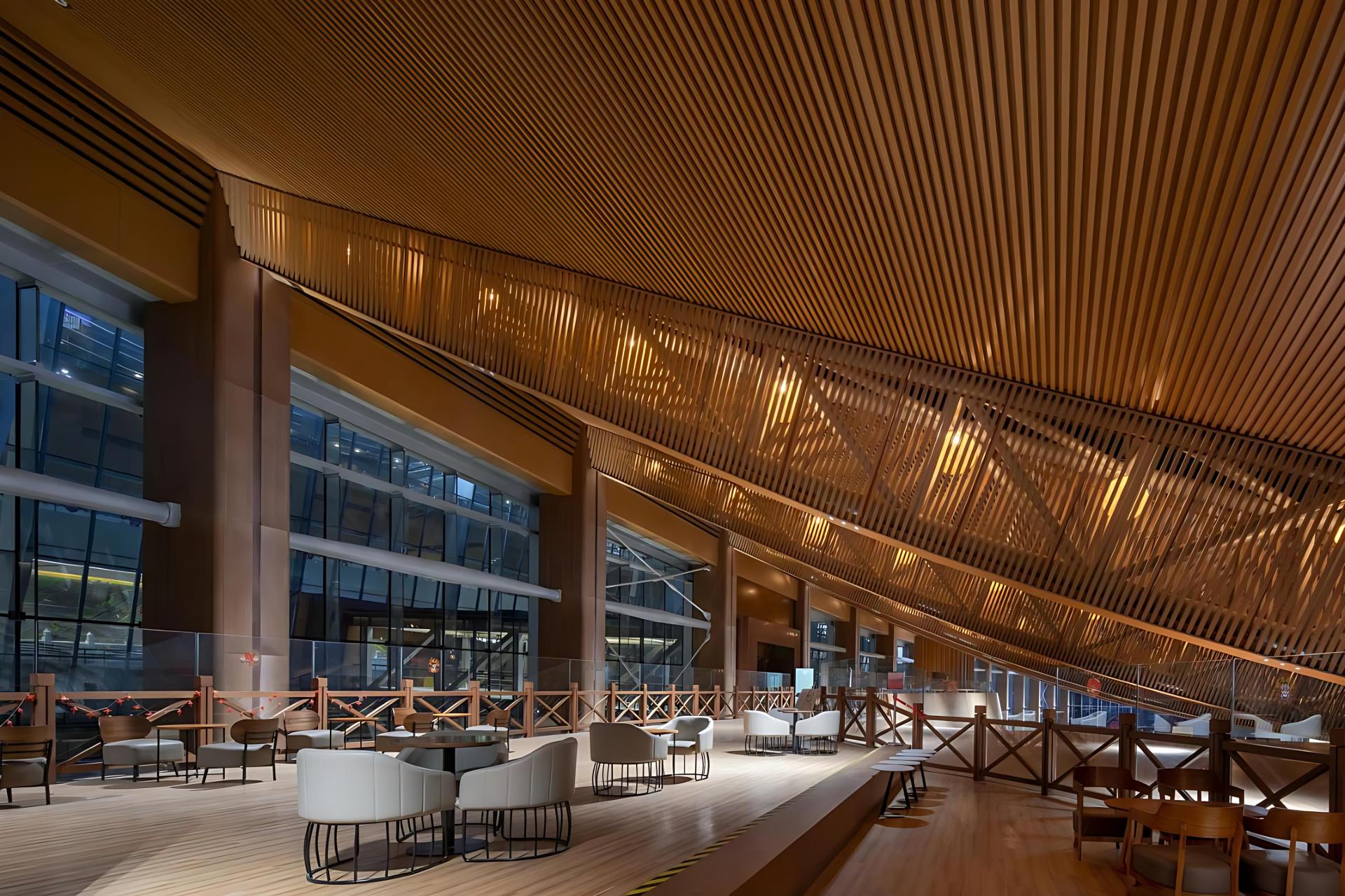2025 | Professional

The Grand Canal Museum of Beijing
Entrant Company
China Architecture Design & Research Group(CADG)& AREP Design Group, France
Category
Architectural Design - Cultural
Client's Name
Beijing Urban Sub-center Investment & Construction Group Co., Ltd.
Country / Region
The project is situated northwest of Beijing’s Urban Green Heart Forest Park, about 800 meters from the historic Beijing-Hangzhou Grand Canal. Covering 99,700 square meters (62,000 above ground and 37,700 underground), it is a major cultural landmark alongside the Beijing Art Center and Beijing City Library in the city’s sub-center.
Rooted in canal culture, the master plan revives Qing Dynasty canal traces through intentional landscape water systems. These waterways symbolically flow into the urban green heart, connecting the three buildings. Positioned at the southern end, the museum—also called the “Canal Boat”—is divided by natural water into the Shared Hall and the Exhibition Building. The Shared Hall resembles a wooden boat, while the Exhibition Building features five soaring white sails. The “Water Street” between them creates an open space, immersing visitors in a dynamic cultural narrative of the Grand Canal.
In today’s globalized context, the museum goes beyond exhibitions. It hosts diplomatic receptions, lectures, film premieres, corporate events, and fashion shows, becoming a cultural hub—a “public cultural living room” for the city.
Architecturally, the museum has two sections. The northern Shared Hall, with a robust, humble form, supports flexible uses including ceremonies, cultural experiences, public services, education, and screenings. The southern Exhibition Building, shaped like majestic sails, is dedicated to exhibitions, collections, and research. A transparent skybridge above the Water Street links the buildings, allowing independent operation and flexibility.
Inside, the design reflects deep cultural meaning. Warm elm wood textures harmonize with dark stone surfaces and copper-like accents, conveying the museum’s solemnity. In the Shared Hall lobby, triangular fish-belly trusses evoke small boats, with lighting mimicking flickering fishing lights—a tribute to “a thousand boats gathering.” The “City” concept is expressed through mottled dark gray stone walls paired with rippled marble floors, symbolizing “Beijing drifting on the canal.” Copper panels with cloud-and-thunder motifs enrich the decor and engage in temporal dialogue with the Capital Museum.
While the Capital Museum centers on Beijing’s founding history, the Grand Canal Museum integrates the city’s evolution with canal culture, telling the profound stories of the Grand Canal and Beijing to the world.
Credits
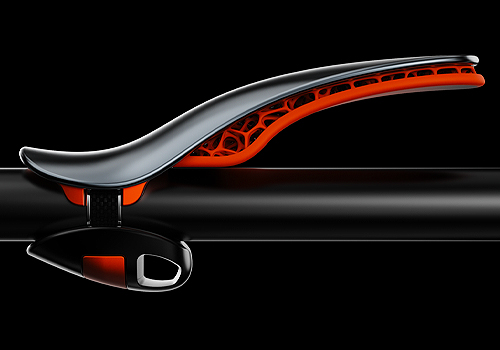
Entrant Company
LiYou Design
Category
Product Design - Sports Equipments

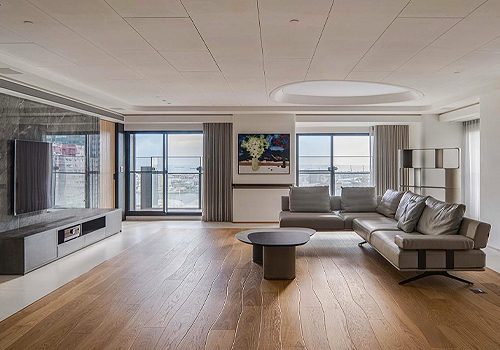
Entrant Company
Woodyplus Co., Ltd.
Category
Interior Design - Residential

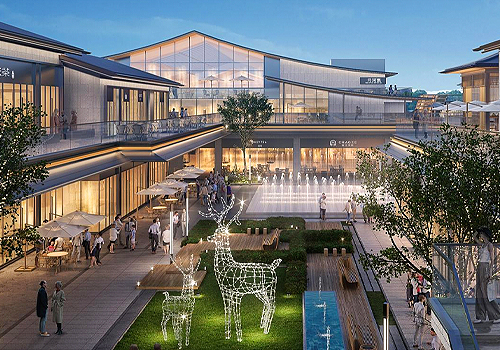
Entrant Company
SKYLINE DESIGN GROUP
Category
Architectural Design - Retails, Shops, Department Stores & Mall


Entrant Company
GUANGHUA QIDI EDUCATION
Category
Interior Design - Student Design


