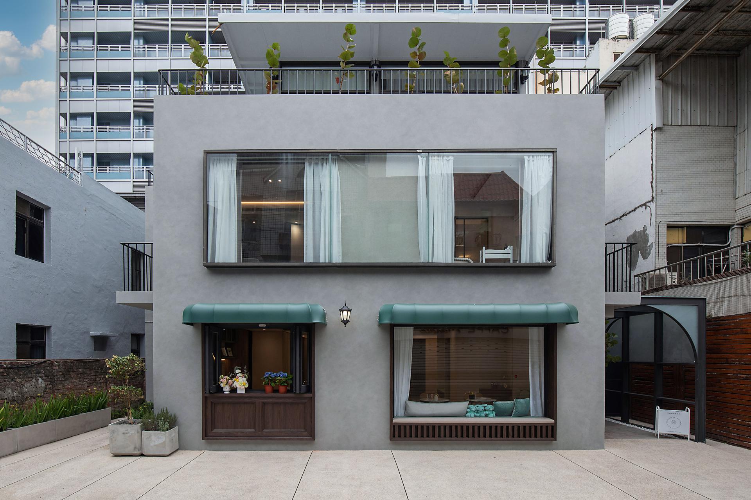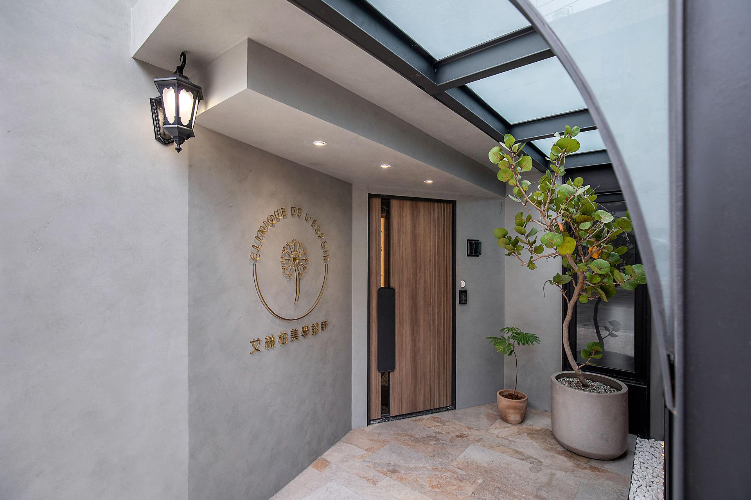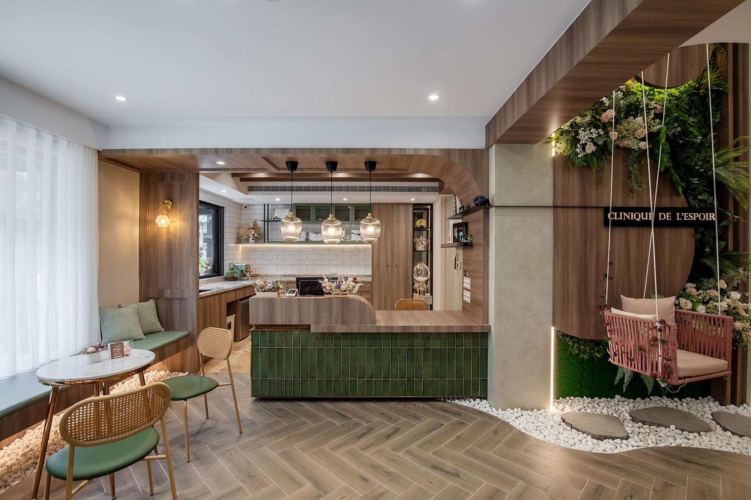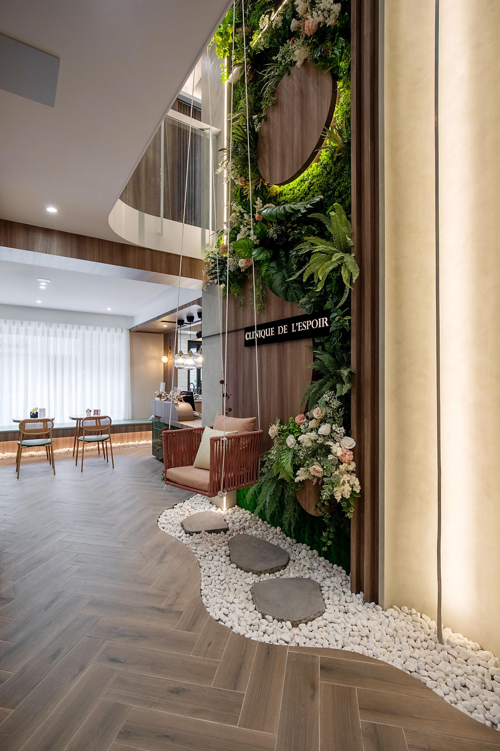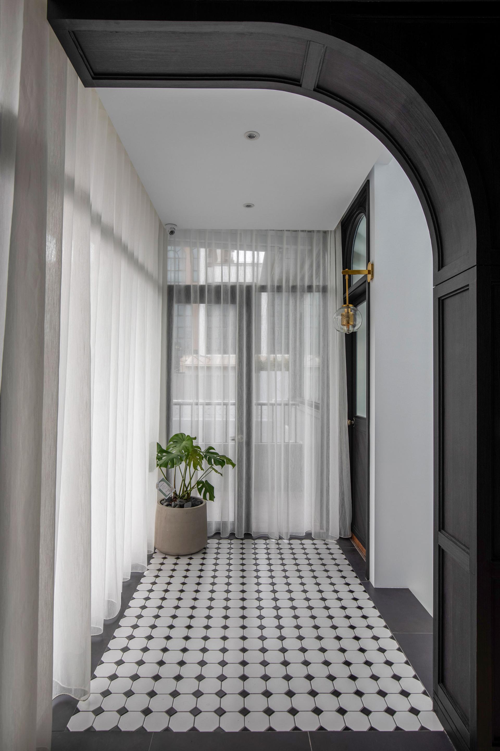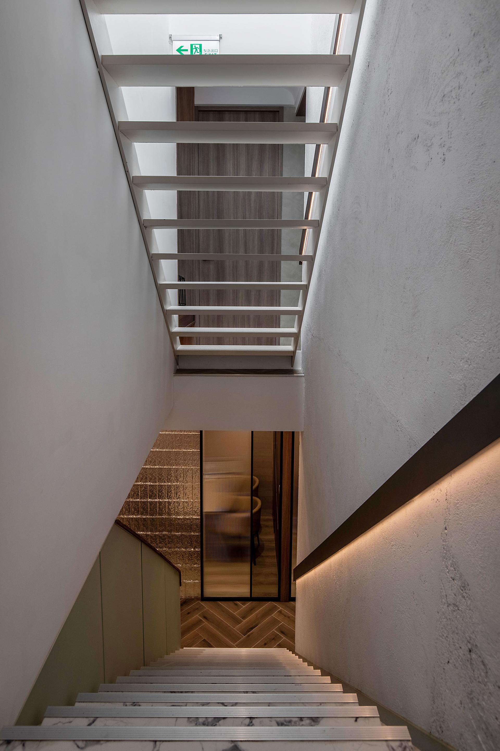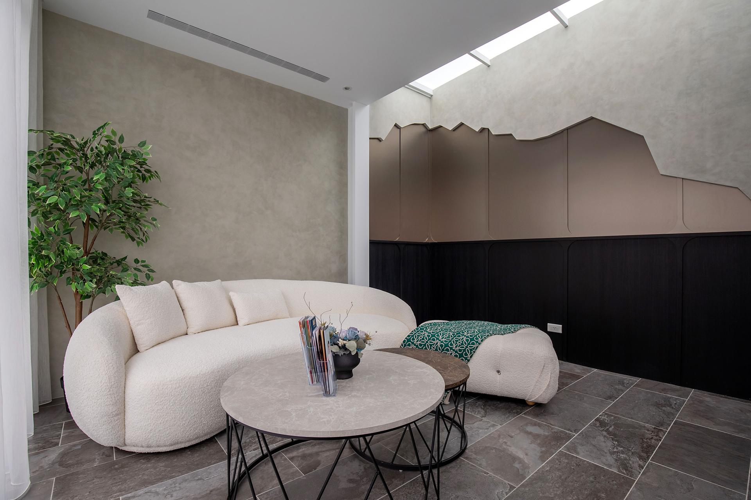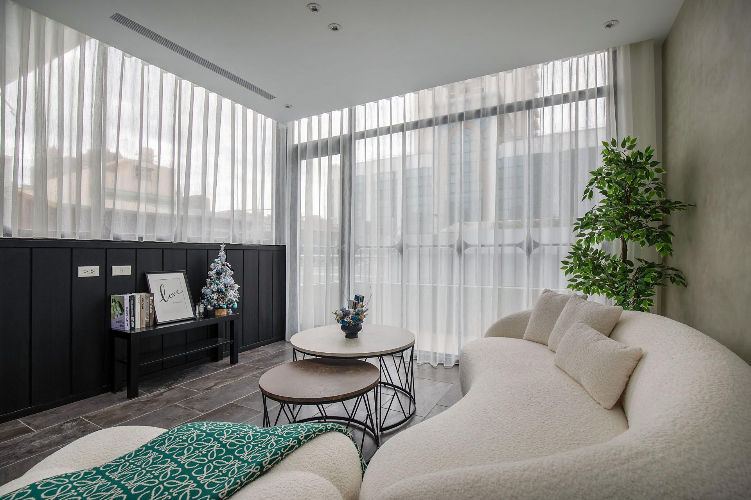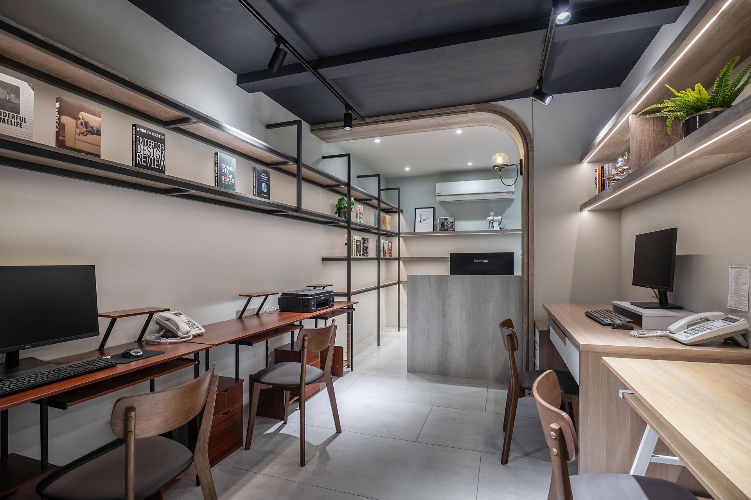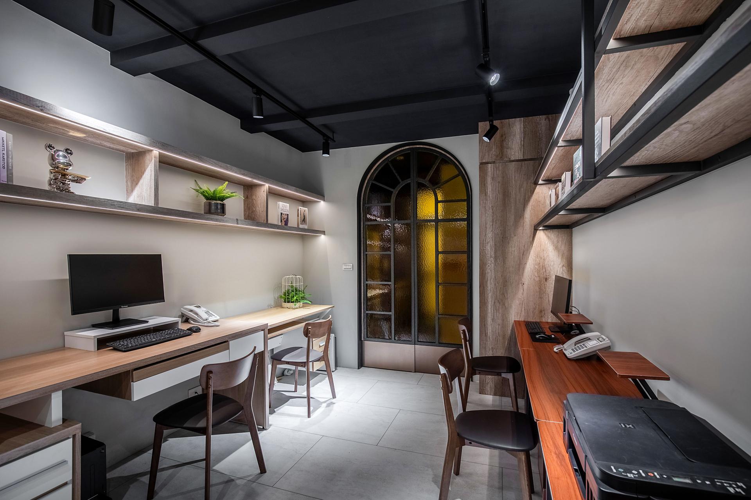2025 | Professional

Healing Oasis
Entrant Company
G.M.Arch-interior
Category
Interior Design - Healthcare
Client's Name
Country / Region
Taiwan
The Healing Oasis is a holistic reimagining of the Aesthete Medical Clinic, transforming a dated, two-building structure into a serene and rejuvenating sanctuary that prioritizes patient well-being and biophilic design principles. The design challenges the conventional sterility of medical spaces, embracing natural light, organic materials, and flowing curves to create a calming environment that fosters relaxation and healing. This project demonstrates how thoughtful design can elevate the patient experience, seamlessly blending functionality with a tranquil atmosphere that alleviates anxiety and promotes a sense of peace. Design Solution: Central to the design is a dramatic, double-height atrium punctuated by a repurposed existing staircase, transforming it into a sculptural centerpiece. This architectural intervention not only preserves the building's original character but also allows natural light to flood the interiors, nourishing a curated selection of lush greenery that winds its way through the clinic. The central staircase acts as a vertical axis around which the entire space revolves, guiding patients on a journey through a verdant landscape that connects all three levels. This cyclical flow, reminiscent of a department store layout, encourages exploration and discovery while maximizing visual connections to the central green core. The first and second floors evoke the warmth and intimacy of a café, incorporating herringbone wood flooring, retro-inspired counters crafted from imported tiles, and comfortable seating areas bathed in natural light filtered through gauzy curtains. The deliberate use of warm, earthy tones and natural textures, such as wood and stone, further reinforces the connection to nature. This biophilic approach extends to the lighting design, which prioritizes natural light and incorporates soft, diffused artificial lighting to mimic the gentle transitions of sunlight throughout the day. In contrast, the third floor, housing staff offices and a break room, adopts a more industrial aesthetic, reflecting the client's personal preference and overseas experience. This stylistic shift is intentional, providing a distinct separation between public and private spaces while maintaining a cohesive design language through the consistent use of natural materials and the continuation of the central atrium's visual influence.
Credits
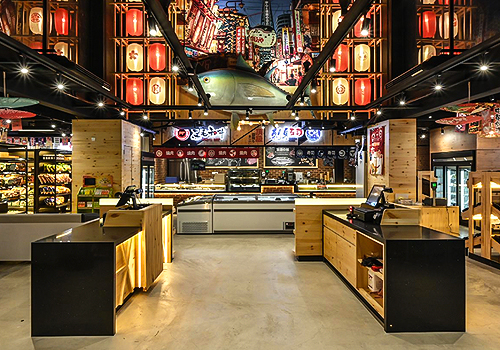
Entrant Company
Jeff Creations Sdn Bhd
Category
Interior Design - Retails, Shops, Department Stores & Mall

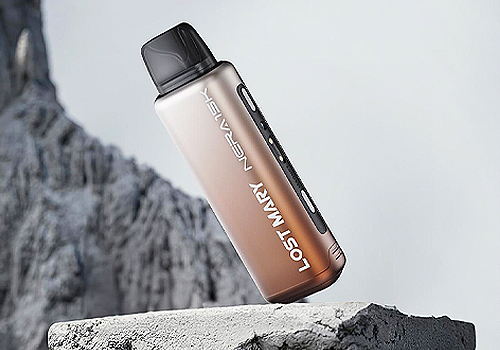
Entrant Company
IMiracle (Shenzhen) Innovation Technology Co., Ltd.
Category
Product Design - Hobby & Leisure

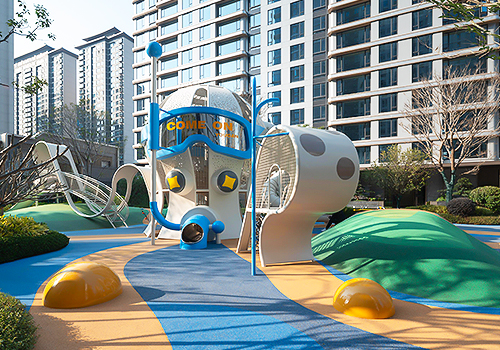
Entrant Company
TOPSCAPE
Category
Landscape Design - Commercial Landscape

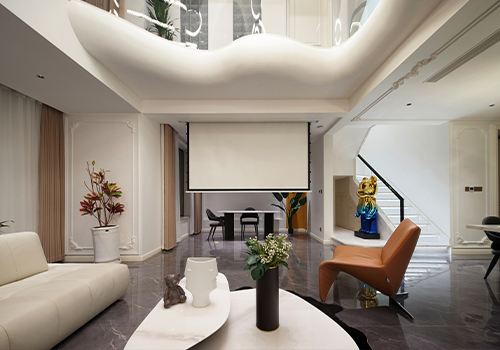
Entrant Company
Xi’an Qisheng Decoration Design Engineering Co., Ltd.
Category
Interior Design - Living Spaces

