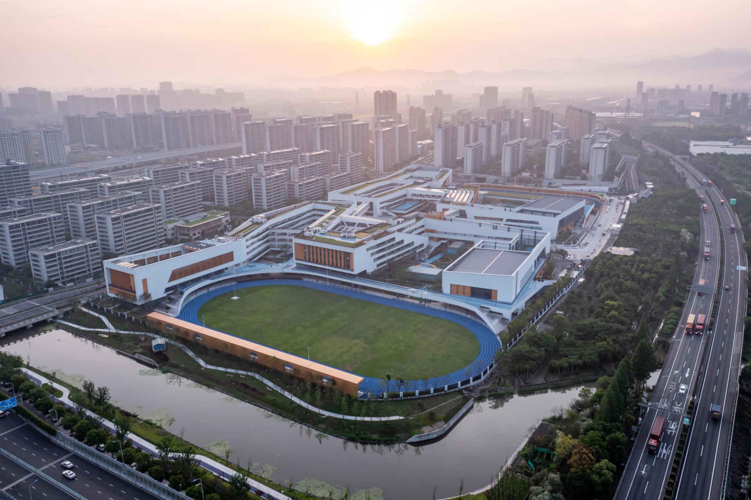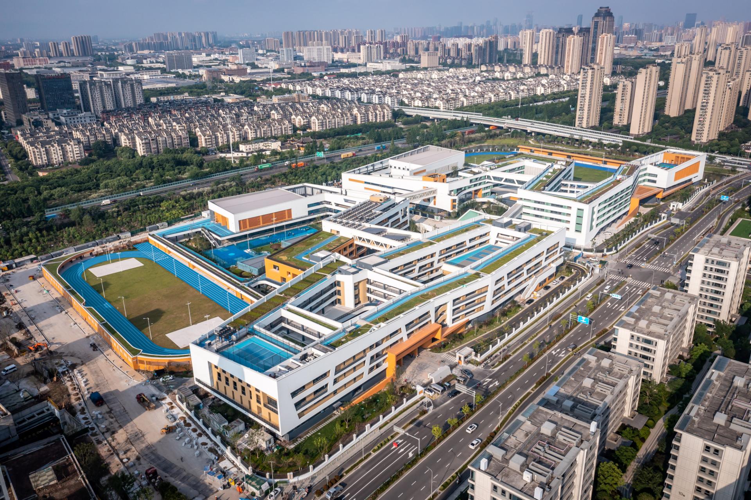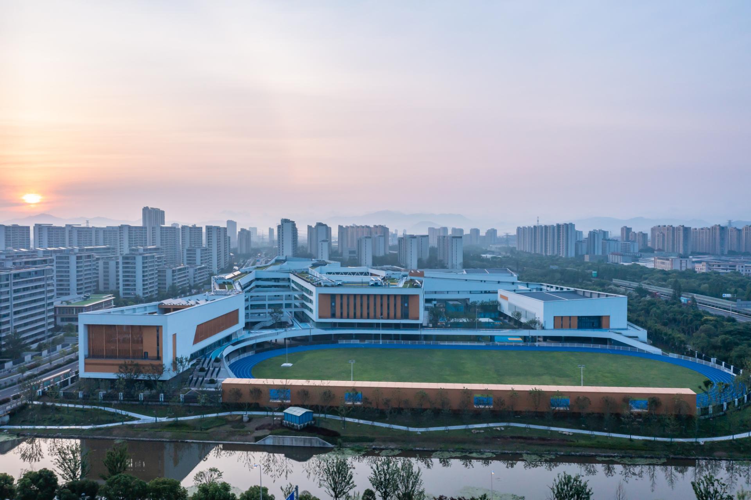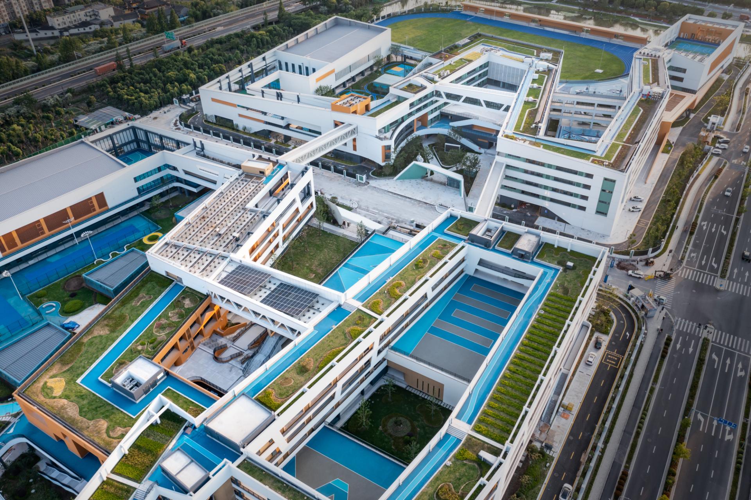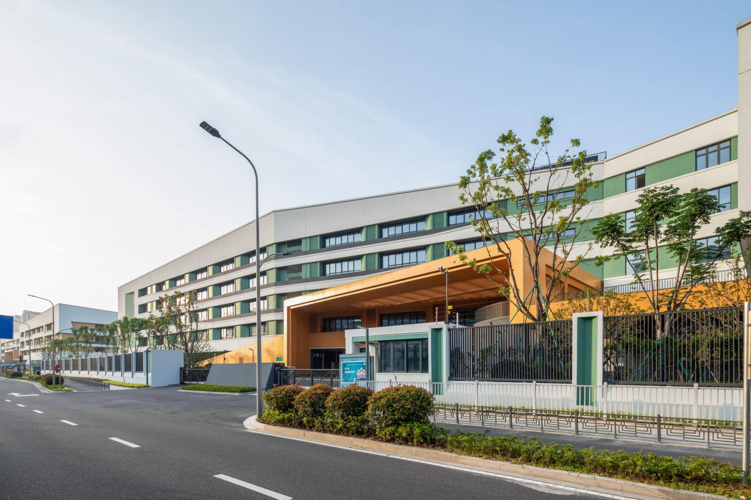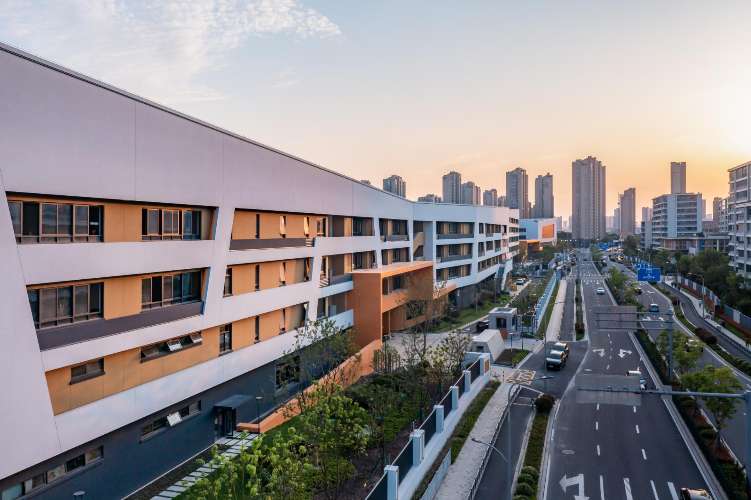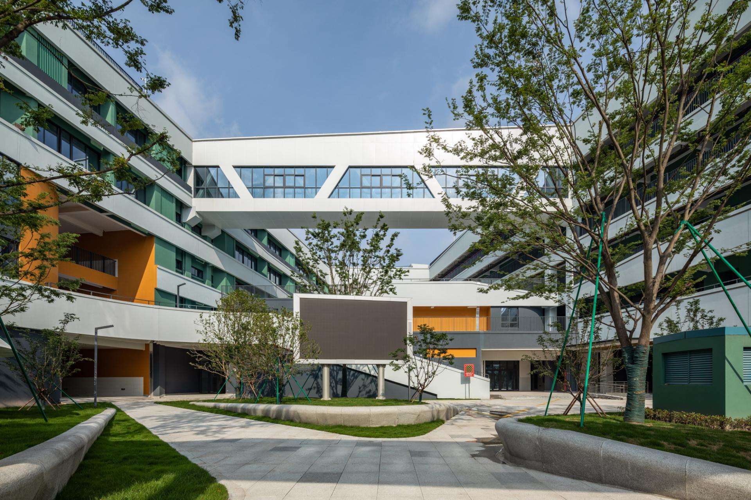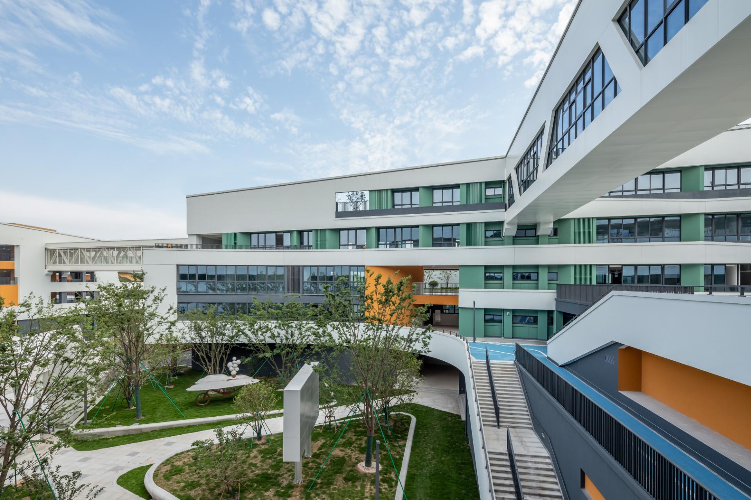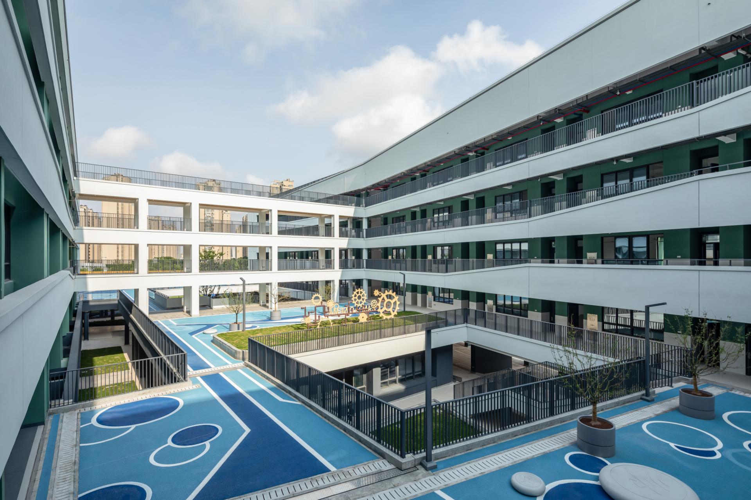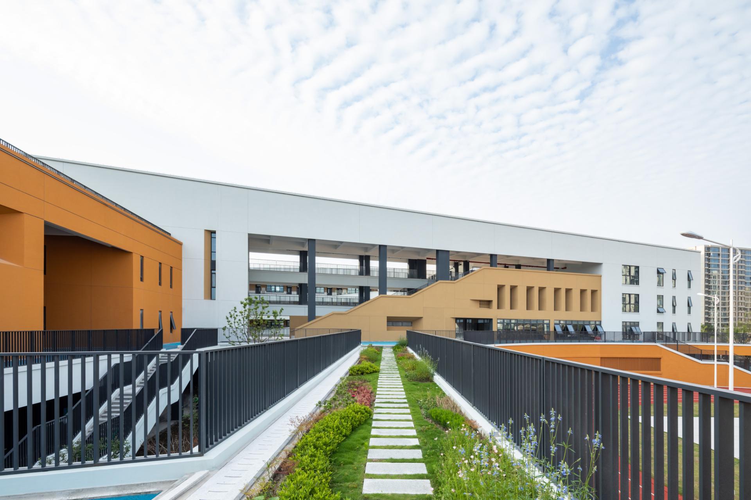2025 | Professional

Ningbo Tong Dizhou Experimental School
Entrant Company
c+d studio
Category
Architectural Design - Educational
Client's Name
Ningbo Rail Transit Property Investment Co., Ltd.
Country / Region
China
The project is located in Ningbo, Zhejiang Province, China. The site is composed of two plots: Plot 1#, which covers an area of 48,916sqm, is proposed to build a 48-class junior high school; Plot 2#, which covers an area of 44,511sqm, is proposed to build a 60-class primary school. The plot ratio for both plots is 0.9.
The project’s design faced two main challenges from the very beginning: First, the site is traversed by a subway depot access line, which imposed significant spatial constraints; Second, the two plots which are separated by a road need to share the public educational facilities.
To overcome these constraints while realizing cross-plot resource sharing, the design team creatively proposed the “Vibrant Valleys” concept, which integrated a sports-focused “Dynamic Valley” and a study-focused “Wisdom Valley”, forming a distinctive spatial paradigm that resolved site limitations and fostered functional synergy.
Credits

Entrant Company
IMiracle (Shenzhen) Innovation Technology Co., Ltd.
Category
Product Design - Hobby & Leisure


Entrant Company
Nyra Troyce
Category
Interior Design - Restaurants & Bars

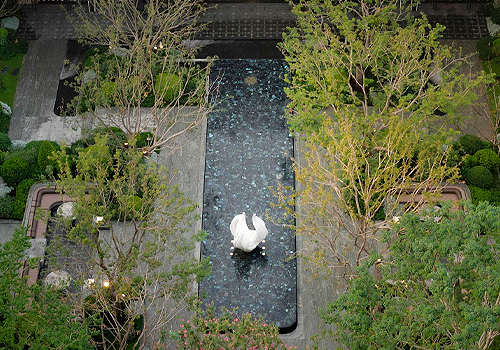
Entrant Company
A&N Shangyuan Architectural Landscape Design Co., Ltd
Category
Landscape Design - Residential Landscape

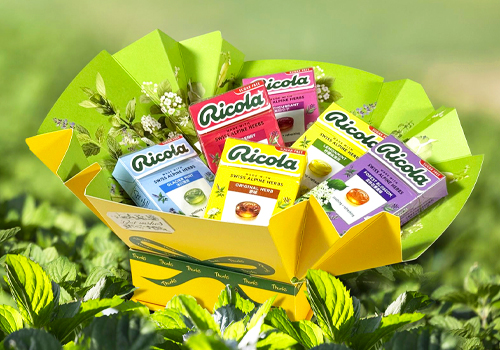
Entrant Company
Stora Enso China Packaging
Category
Packaging Design - Snacks, Confectionary & Desserts

