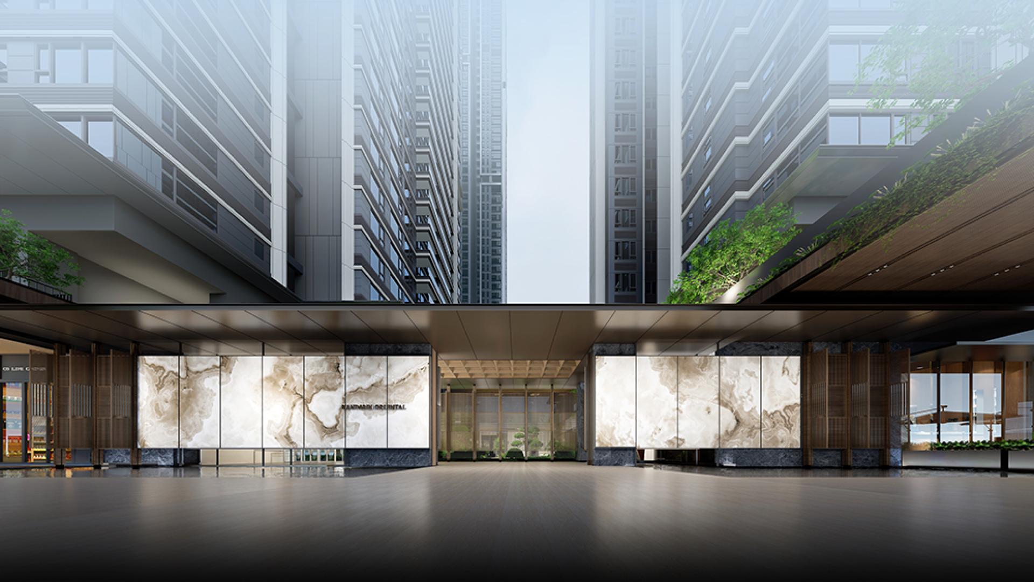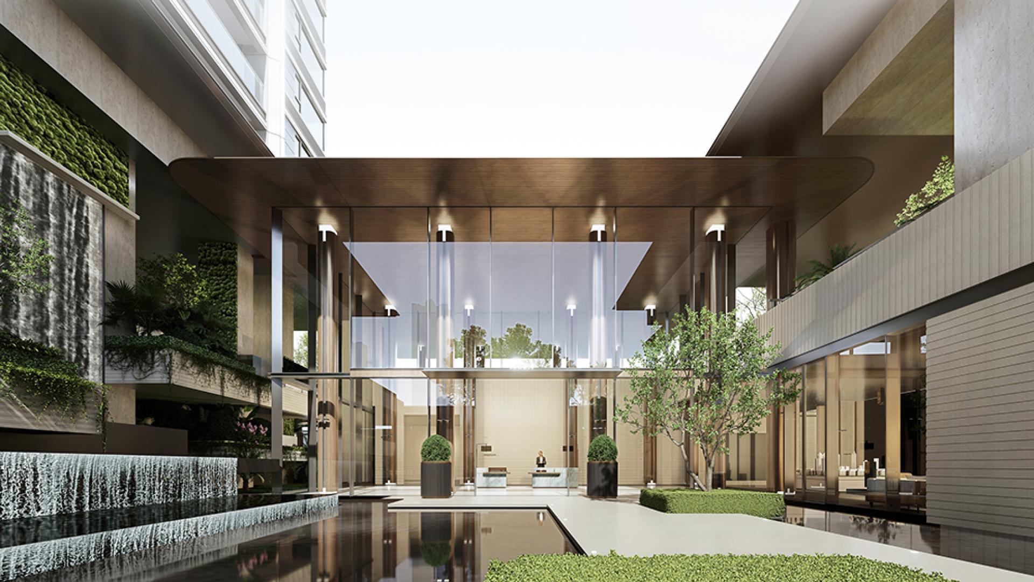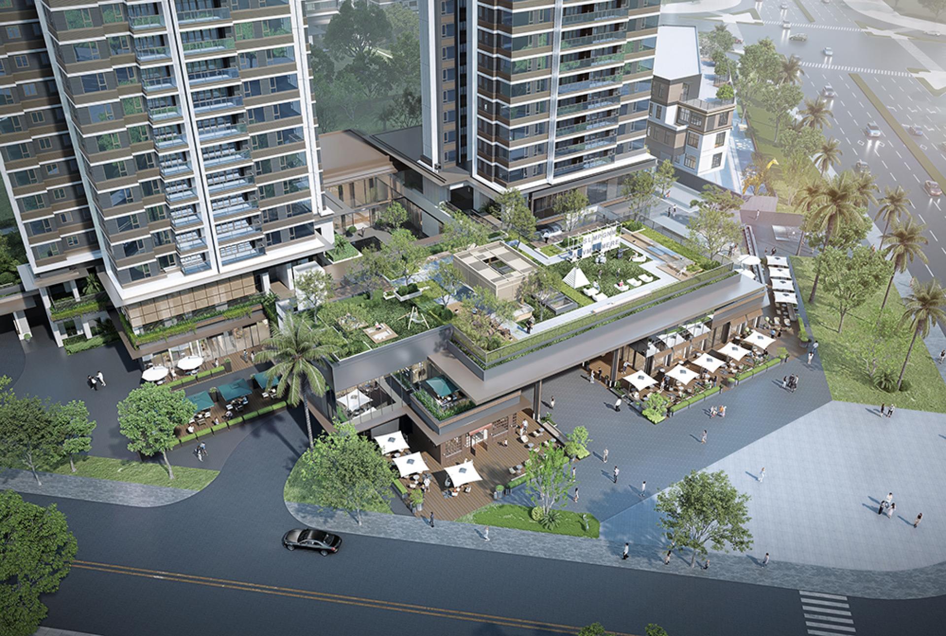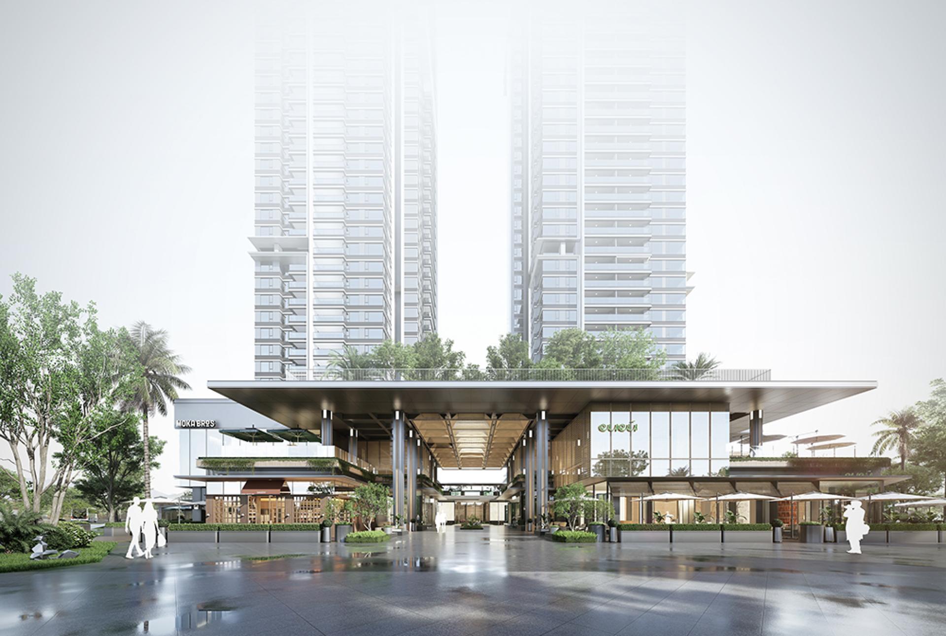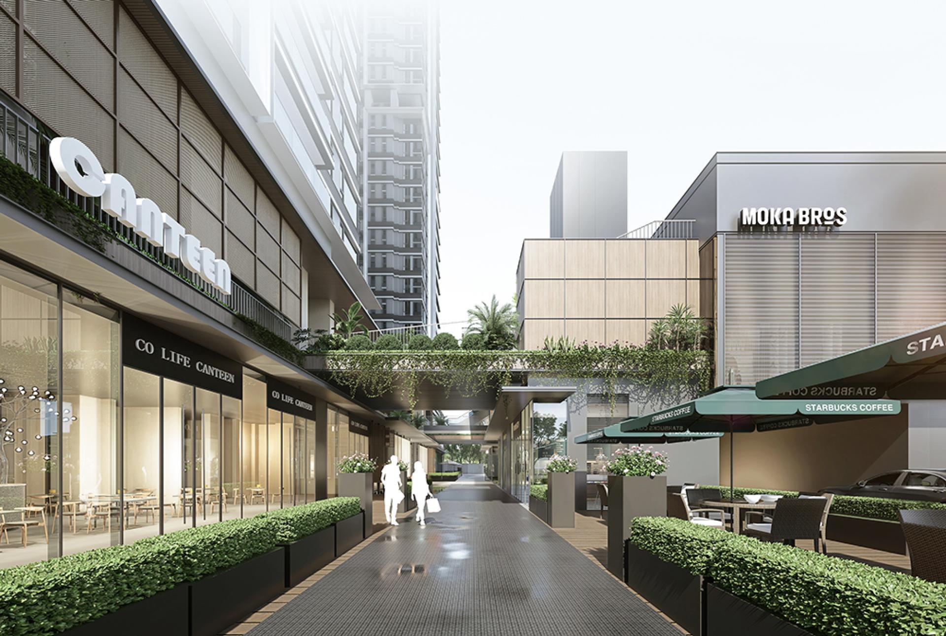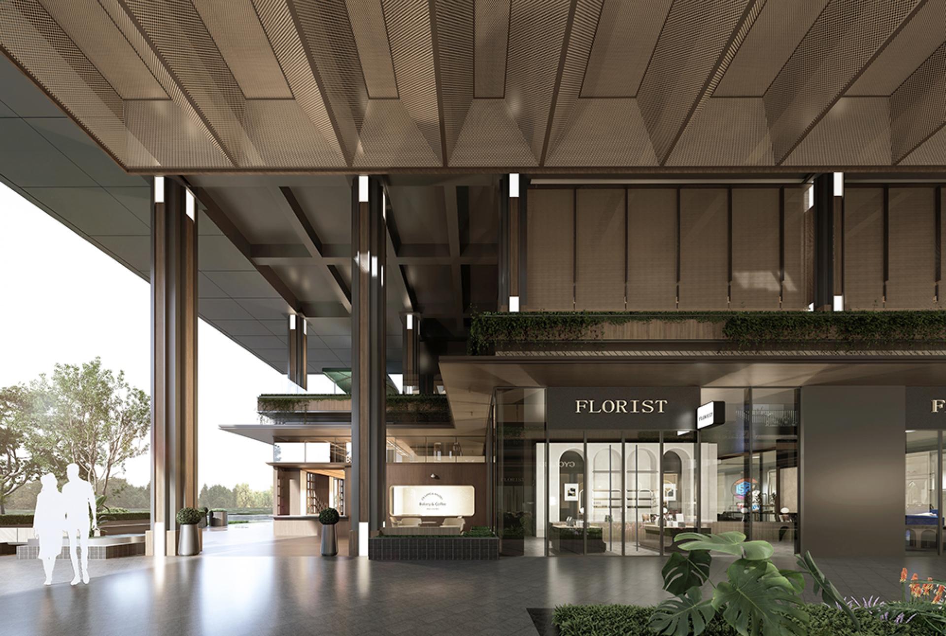2025 | Professional

PARAGON GARDEN
Entrant Company
LWK+PARTNERS
Category
Architectural Design - Residential
Client's Name
CR LAND\ HONFA GROUP
Country / Region
China
PARAGON GARDEN is a series under the grand image of DREAM CITY created by China Resources in Guangming, Shenzhen, defining "delicate urban vitality". The project covers an area of approximately 29,800 m², with a total planned construction area of about 193,400 m². It is a closed community with fully separated pedestrian and vehicle traffic, consisting of 6 super-high-rise commercial residential buildings, 1 three-story kindergarten, and ground-floor commercial spaces.
The architectural style is dominated by simplicity and modernity. Integrated with the commercial ambiance, it emphasizes the functional design of refuge floors, strengthens fitness scenarios, and utilizes well-landscaped areas to partially set up two-story high refuge floors. By adding iconic styling and enhancing transparency, it creates a delicate image of an "aerial clubhouse", forming a contrast with standard floors to enrich the facade hierarchy.
Credits
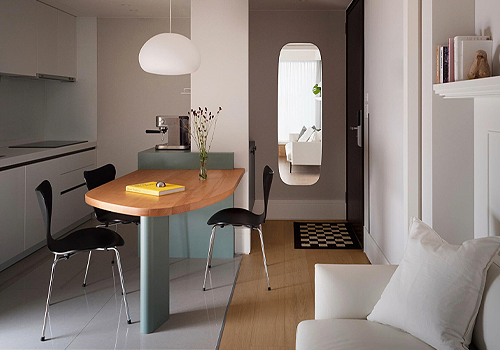
Entrant Company
Yi Yun Wang
Category
Interior Design - Compact Living (NEW)


Entrant Company
Shenzhen Archway Technology Co., Ltd.
Category
Product Design - Baby, Kids & Children Products


Entrant Company
Senliu Buxi (Shanghai) Footwear & Apparel Co., Ltd.
Category
Fashion Design - Footwear


Entrant Company
ShanghaiTech University
Category
Conceptual Design - Green

