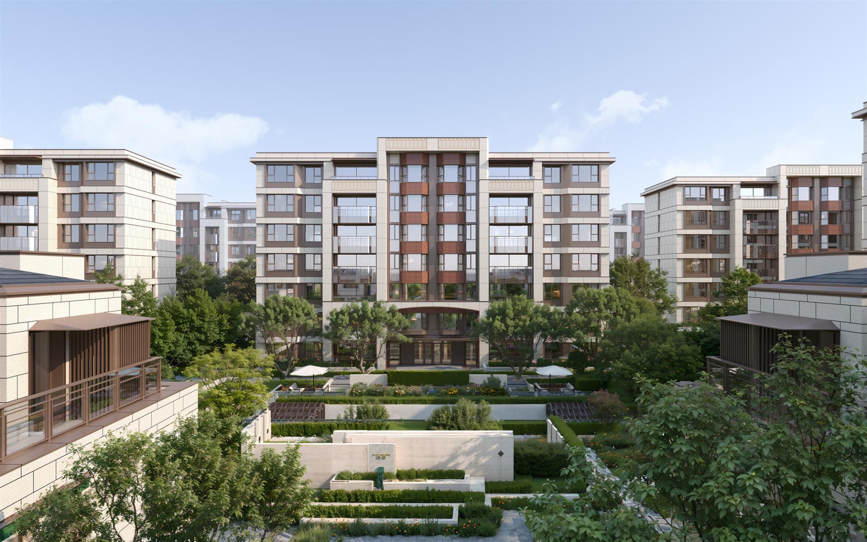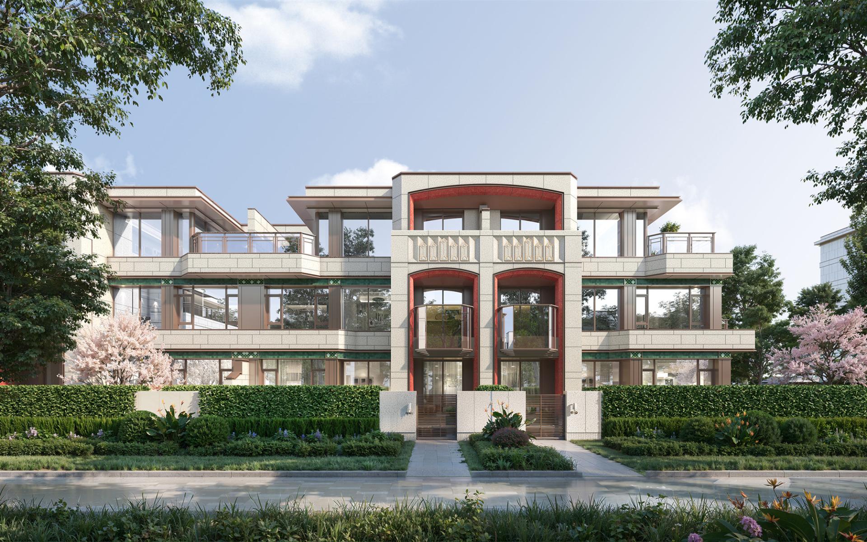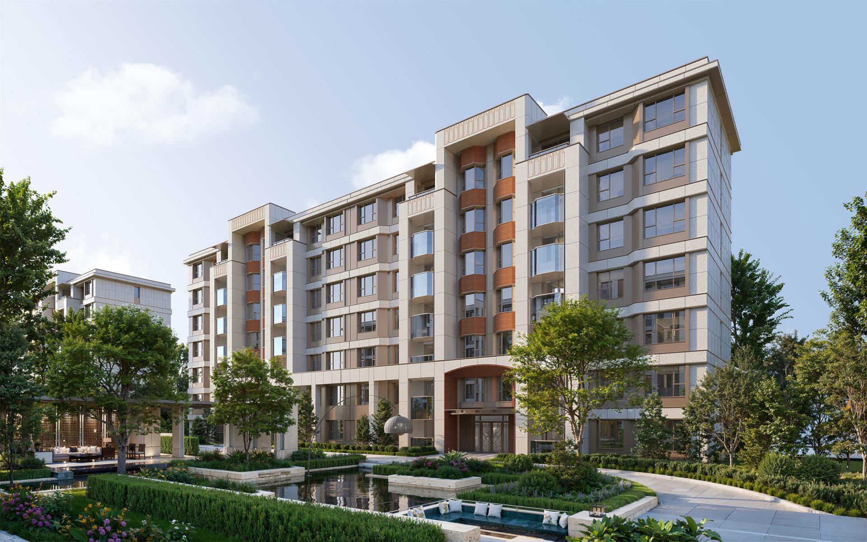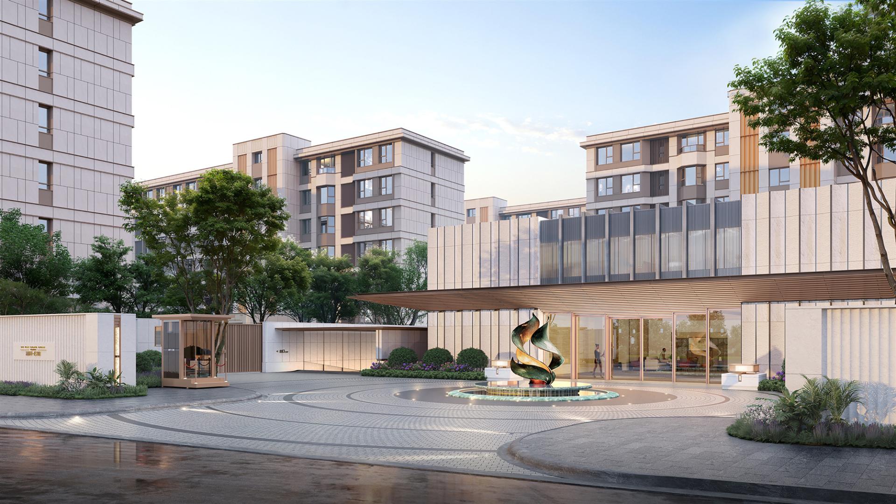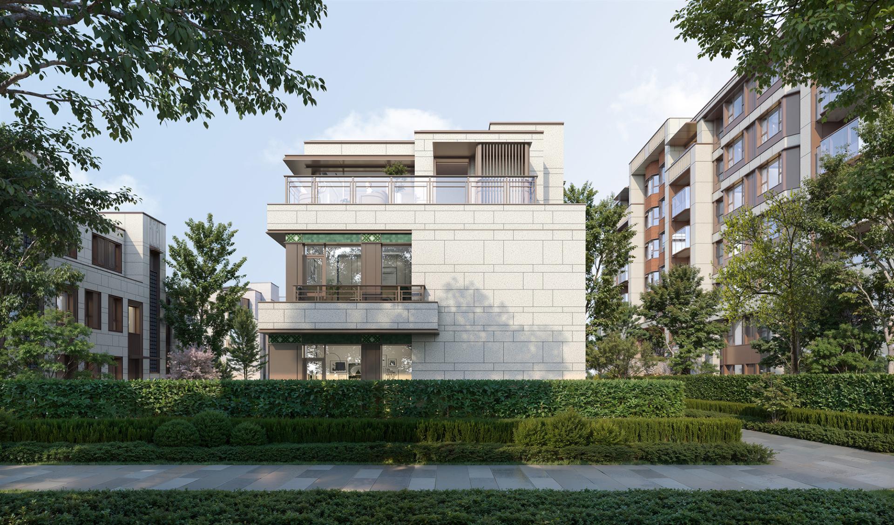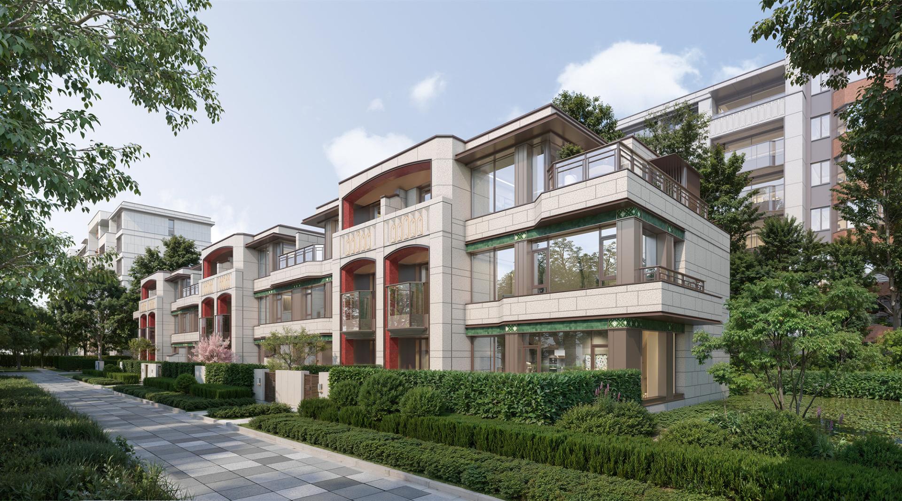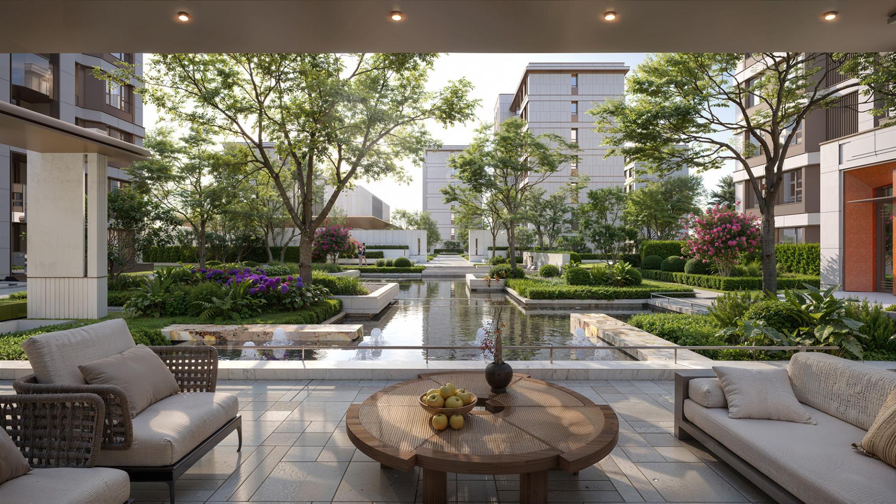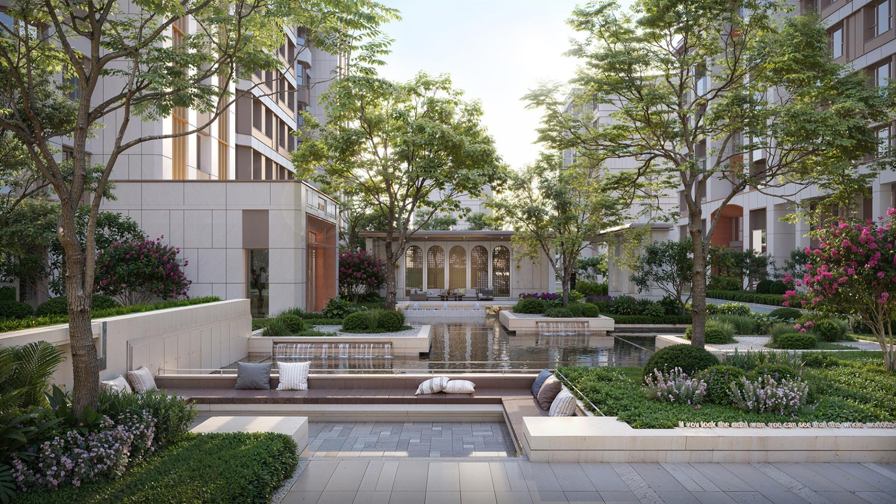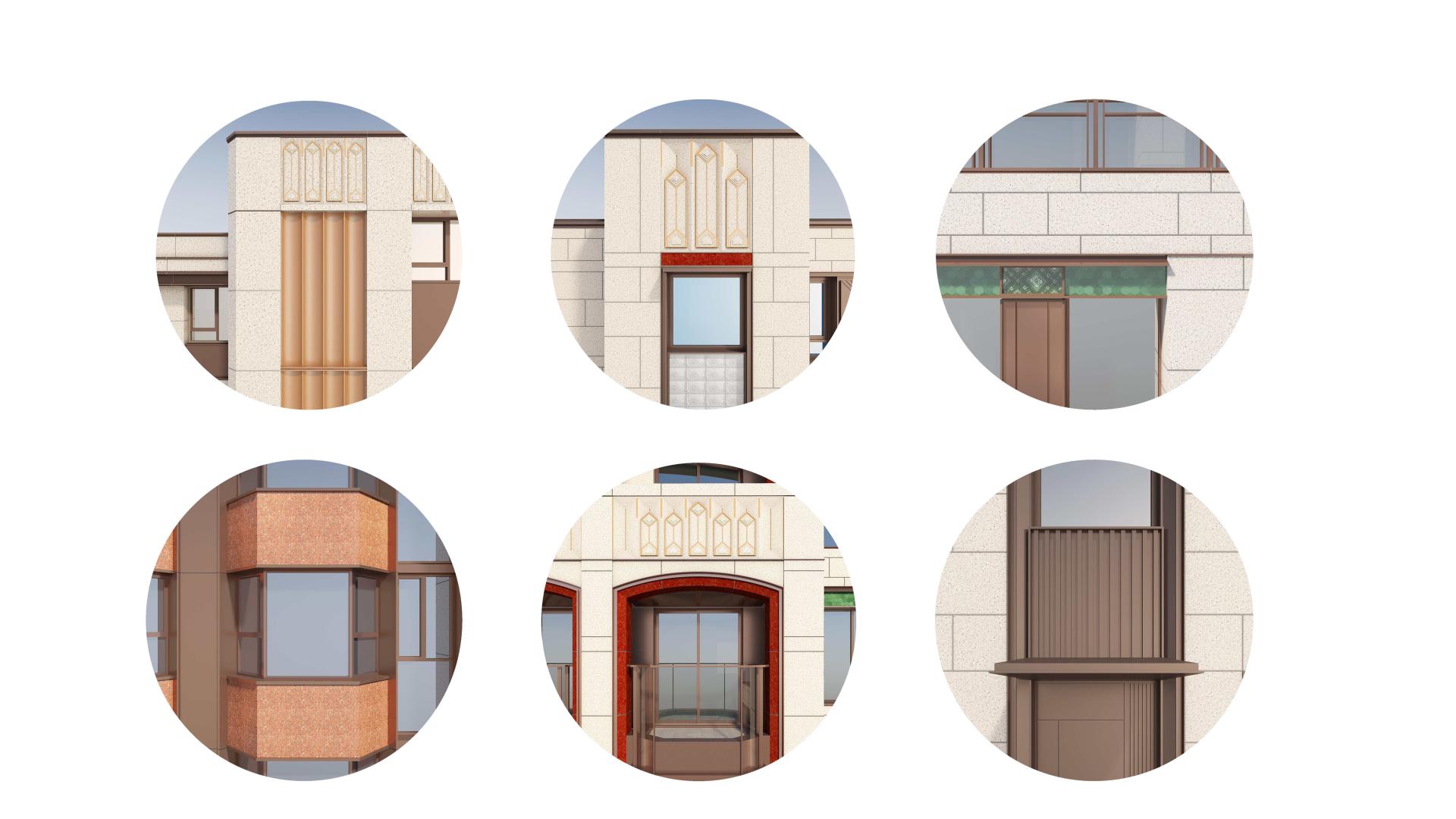2025 | Professional

Shanghai Pudong F1b-01 Plot Residential Exhibition District
Entrant Company
Lacime Architects;Shanghai Institute of Architectural Design & Research(Co., Ltd.)
Category
Architectural Design - Residential
Client's Name
Shanghai Pudong Exploration(Group)Co.Ltd
Country / Region
China
Shanghai's urban character has been significantly shaped by Western cultural influences. The collision between traditional residential patterns and Western culture has fostered unique living typologies, giving rise to exceptional Shanghai Eclectic Architecture that exhibits a rich tapestry of artistic features.
The site is situated in Shanghai's Pudong New Area, enveloped by the Zhangjiabang Wedge-Shaped Greenbelt. Bordered by a park to the north and adjacent to the Majiazhai River to the west, it benefits from concentrated natural ecological resources, possessing innate conditions for eco-livable development.
The two entrances to the base, integrating the scenic resources of the northern park and the western river channel, form an open urban space and an eco-livable community image, with one entrance to the south and the other to the north. Adopting a spatial layout of "one axis, one loop, and multiple courtyards," the north-south ceremonial axis connects the most important building clusters and spatial nodes, emphasizing a sense of orderliness in the planning. The outer living loop, meanwhile, links the spatial nodes of the multi-story and low-rise residential areas. Combined with diverse landscape elements, this design allows every building to seamlessly integrate with the surroundings, creating natural and ecological features.
The façade design draws inspiration from century-old Shanghai Eclectic Architecture as its foundational prototype. Contextually responsive to the project's surroundings, it is reinterpreted as contemporary housing that better suits modern living while embodying cultural locality — evolving into an elegant yet open manifestation of modern Shanghai Eclectic style.
Typical elements of Shanghai's eclectic architecture are extracted, appropriately simplified and abstracted, then organically integrated with the building's overall form. This synthesis creates significant decorative highlights and perpetuates cultural symbols. The building ensemble employs a dominant palette of muted beige stone, accented with localized touches of emerald mosaic tiles and Zhongguo Hong stone. This chromatic system achieves sophisticated grandeur while retaining distinctive identity.
Credits
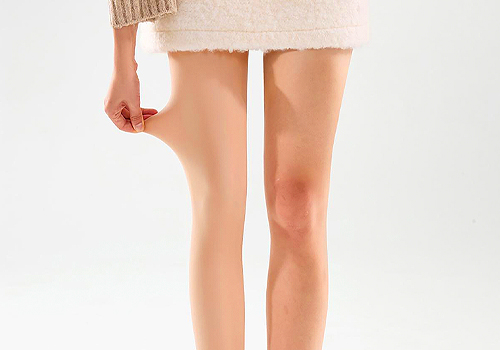
Entrant Company
Hangzhou Hongchen Brand Management Co., Ltd.
Category
Fashion Design - Innovation (NEW)

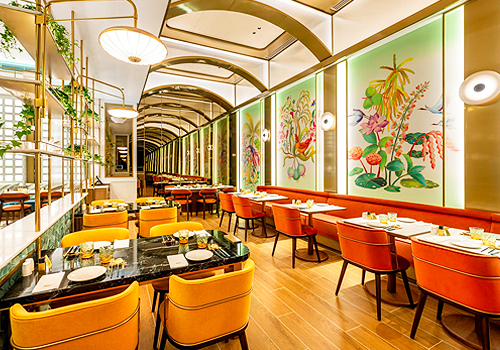
Entrant Company
MGM Grand Paradise
Category
Interior Design - Restaurants & Bars


Entrant Company
Curbblan
Category
Product Design - Baby, Kids & Children Products


Entrant Company
Savannah College of Art and Design (SCAD)
Category
Architectural Design - Educational

