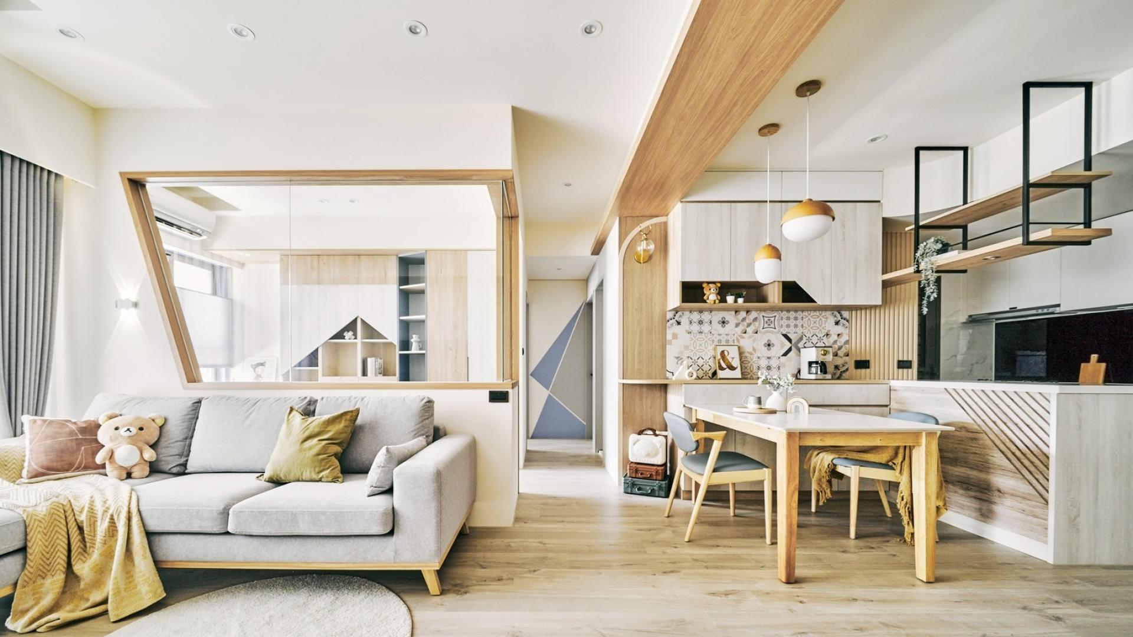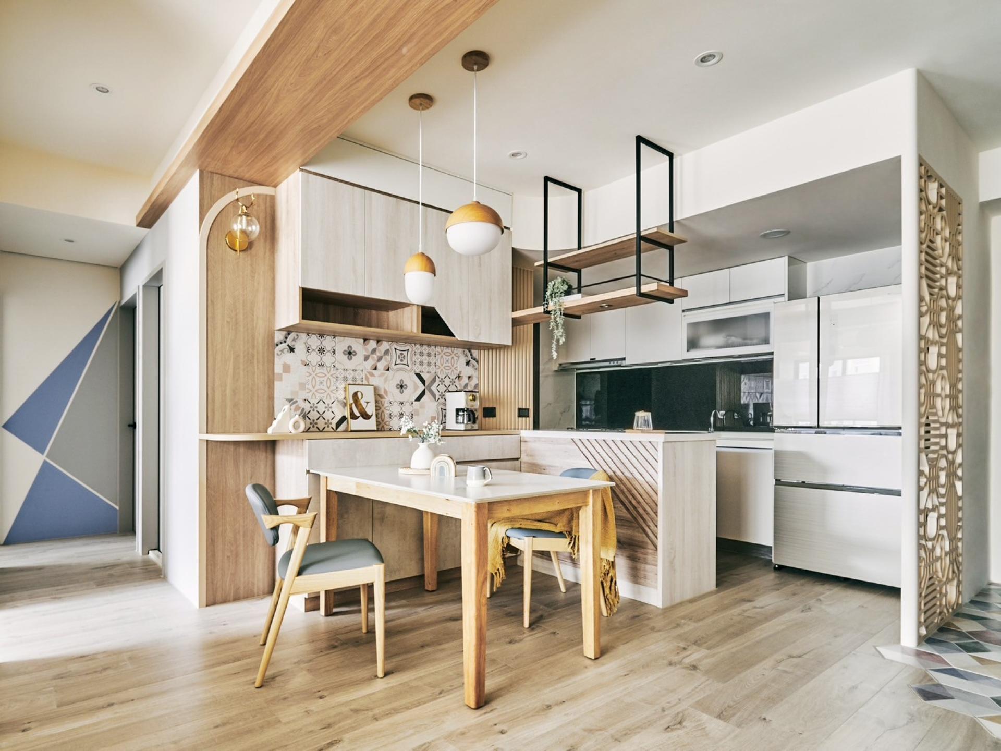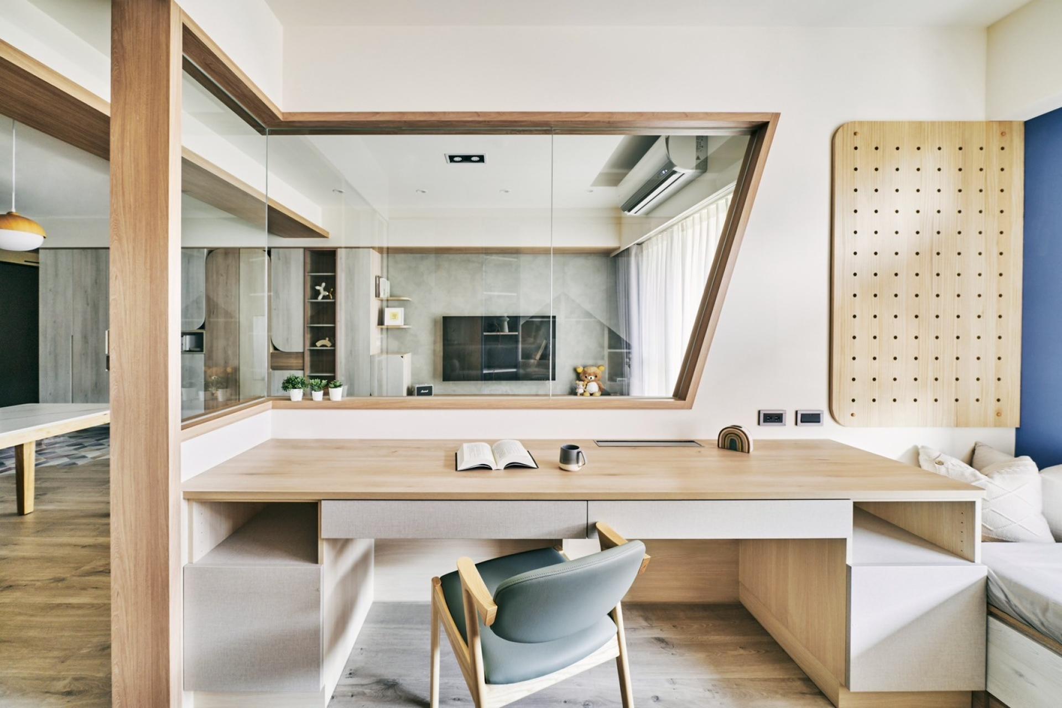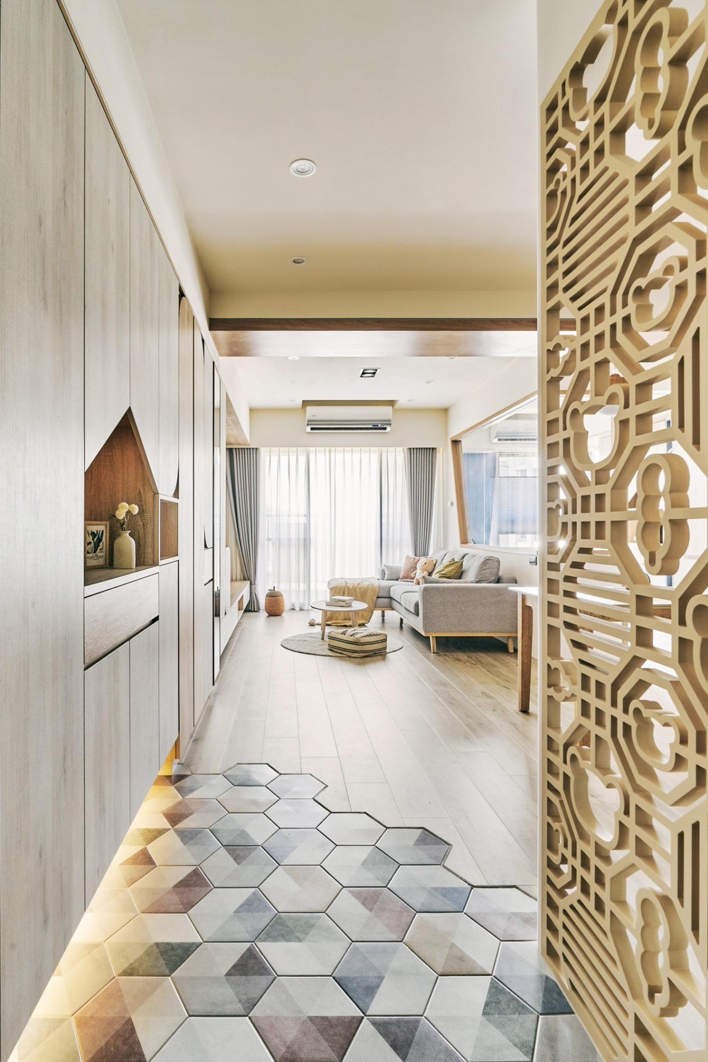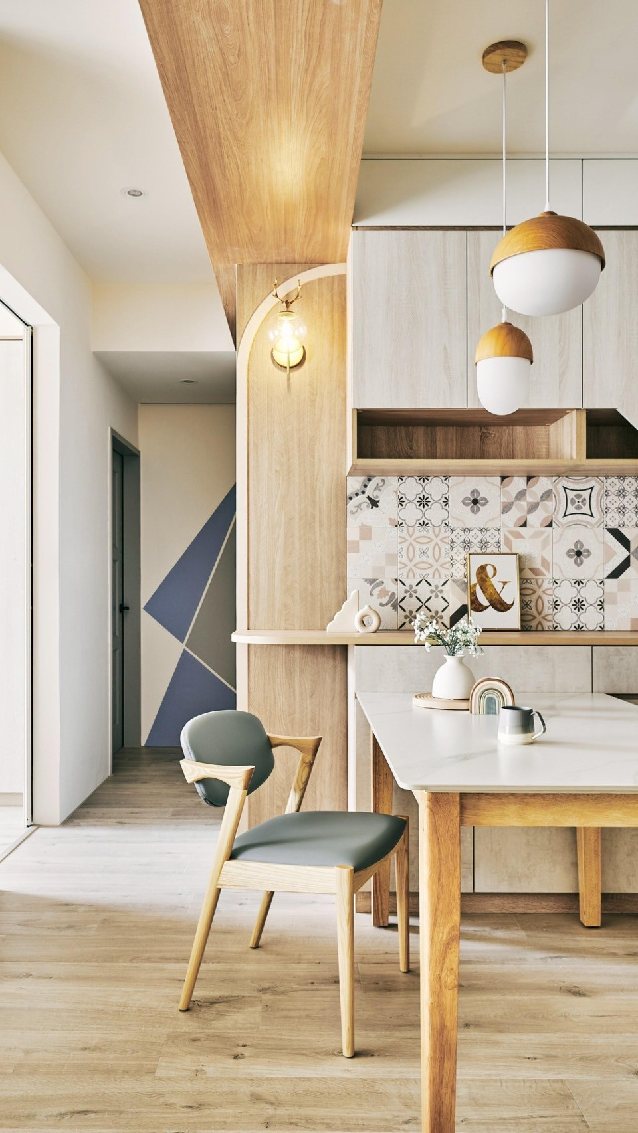2025 | Professional

Flowing Light in the Realm of Warmth
Entrant Company
Yincheng Interior Design
Category
Interior Design - Residential
Client's Name
Country / Region
Taiwan
Centered on the theme of "gentleness and lightness," the space unfolds with a smooth traffic flow and harmonious interplay of materials. Bathed in soft, creamy light, it reveals a daily scene that feels both warm and serene.
An open layout connects the living room, dining area, and kitchen, establishing clear pathways for both sightlines and natural light. A half-height wall behind the sofa along with a glass partition defines the study room, creating the feeling of separation without limiting views. It maintains the open, transparent feel of the study room while providing much-needed privacy. To maximize both storage and natural light, the glass partition extends around an angled corner to meet a sliding glass door, creating a bright and open atmosphere. At the entrance, a hollowed-out Rilakkuma-shaped partition adds a warm touch and provides just the right amount of privacy for the dining area, creating a sense of balance between the solid and void.
The warm wood tones serve as the foundation, creating a natural and inviting atmosphere. The feature wall showcases an artistic cement texture with hand-troweled marks, adding a rustic charm to the pristine space. In the study room, the wall is accented with a subtle, serene blue. Its low-saturation hue harmonizes with wood tones, offering a soft visual focal point. The wainscoting next to the sideboard and the entryway floor are adorned with muted floral tiles. Incorporating symbolic elements into the space can add depth and layers.
The low beams spanning above the feature wall and the living room and dining room are softened by wood cladding, reducing their visual weight and transforming rigid structures into gentle architectural elements. Curves and geometric lines intertwine throughout the space, easing any harshness and creating a fluid, dynamic visual flow.
The homeowner is a big fan of Rilakkuma, and the beloved character can be found throughout the home from the playful shape of the partition at the entryway to the thoughtfully placed accessories, infusing the space with details that transform it into a warm, story-filled retreat.
Credits
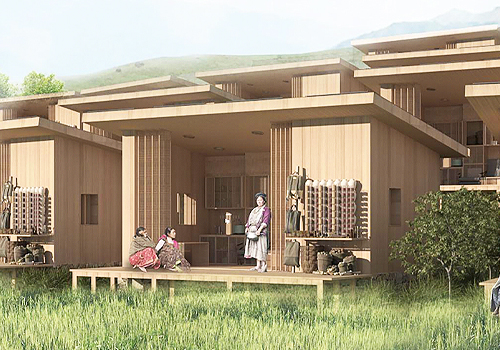
Entrant Company
Siyu Mao
Category
Architectural Design - Micro Homes (NEW)

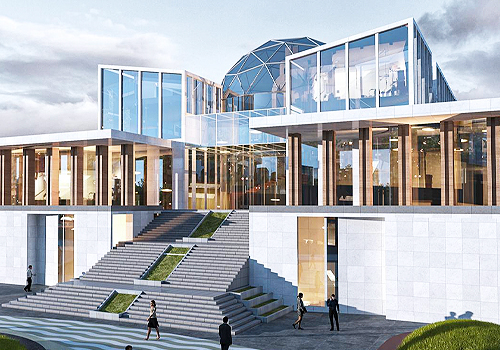
Entrant Company
Liu Zhihui
Category
Architectural Design - Museum, Exhibits, Pavilions

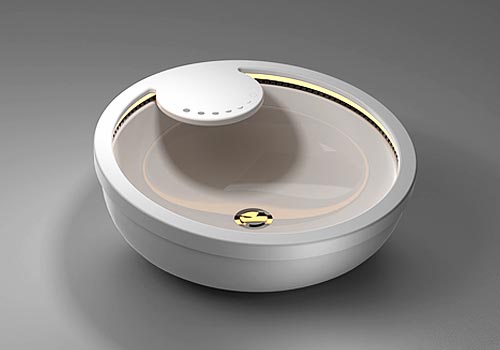
Entrant Company
Jingdezhen Ceramic University
Category
Product Design - Bathroom Fittings / Appliances


Entrant Company
Suzhou Gold Mantis Culture Development Co., Ltd
Category
Interior Design - Showroom / Exhibit


